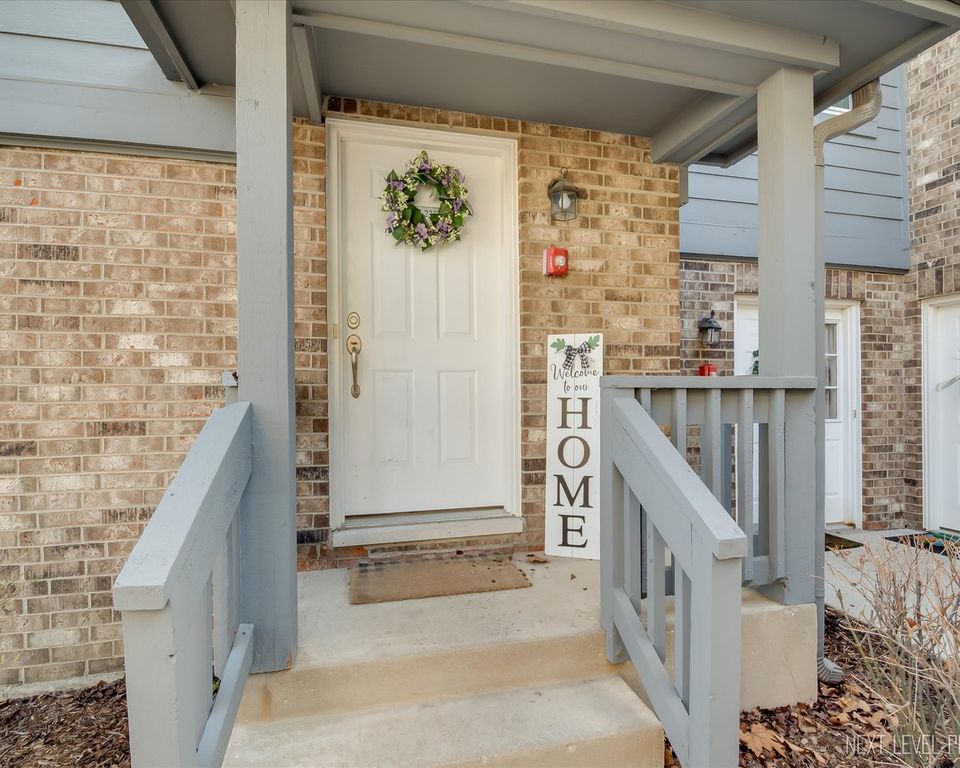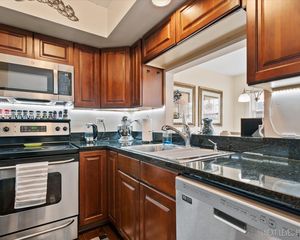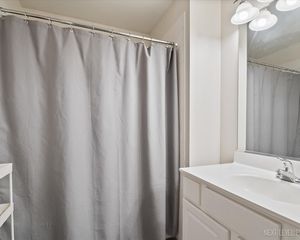


UNDER CONTRACT
11 Foxcroft Rd #235
Naperville, IL 60565
Old Farm- 2 Beds
- 2 Baths
- 1,024 sqft
- 2 Beds
- 2 Baths
- 1,024 sqft
2 Beds
2 Baths
1,024 sqft
Local Information
© Google
-- mins to
Commute Destination
Description
Chic Condo Retreat. This contemporary two bedroom, and two full bathroom, upper condo offers a blend of modern amenities and comfort, perfect for both downsizers and first-time buyers. The kitchen features granite countertops, custom cherry cabinets, stainless steel appliances, and a stylish partial granite backsplash. Enjoy the inviting atmosphere created by the open floorplan, perfect for entertaining or relaxing. Features include a cozy gas fireplace, updated flooring (luxury vinyl plank), and neutrally painted rooms. The primary bedroom is a true retreat with a generous walk-in closet and en-suite bathroom. The second bedroom offers ample storage space with its two double wide closets. Relax and enjoy the balcony, offering serene views of open green space and mature trees. Residents have access to a pool and clubhouse, perfect for summer relaxation or gatherings. Additionally, rentals are allowed with no cap. Situated in the highly regarded School District 203, this condo offers close proximity to shopping, dining, biking and walking paths, as well as downtown Naperville and the Metra Train station. Convenient features include in-unit washer and dryer, and assigned parking spots. Overall, this condo presents a turnkey opportunity with modern updates, convenient amenities, and a desirable location within the vibrant Naperville community.
Home Highlights
Parking
Open Parking
Outdoor
Pool
A/C
Heating & Cooling
HOA
$362/Monthly
Price/Sqft
$254
Listed
42 days ago
Home Details for 11 Foxcroft Rd #235
Active Status |
|---|
MLS Status: Contingent |
Interior Features |
|---|
Interior Details Basement: NoneNumber of Rooms: 5Types of Rooms: Dining Room, Living Room, Master Bedroom, Bedroom 3, Bedroom 4, Laundry, Bedroom 2, Family Room, Kitchen |
Beds & Baths Number of Bedrooms: 2Number of Bathrooms: 2Number of Bathrooms (full): 2 |
Dimensions and Layout Living Area: 1024 Square Feet |
Appliances & Utilities Appliances: Range, Microwave, Dishwasher, Refrigerator, Washer, Dryer, Disposal, Stainless Steel Appliance(s), Electric Cooktop, Electric OvenDishwasherDisposalDryerLaundry: In UnitMicrowaveRefrigeratorWasher |
Heating & Cooling Heating: Natural GasHas CoolingAir Conditioning: Central AirHas HeatingHeating Fuel: Natural Gas |
Fireplace & Spa Number of Fireplaces: 1Fireplace: Gas Log, Gas Starter, Living RoomHas a FireplaceNo Spa |
Gas & Electric Electric: Circuit Breakers, 100 Amp Service |
Windows, Doors, Floors & Walls Window: Storms/ScreensCommon Walls: End Unit |
Levels, Entrance, & Accessibility Number of Stories: 2Accessibility: No Disability Access |
Security Security: Carbon Monoxide Detector(s) |
Exterior Features |
|---|
Exterior Home Features Roof: AsphaltOther Structures: Club HouseExterior: BalconyFoundation: Concrete PerimeterHas a Private Pool |
Parking & Garage Other Parking: Driveway (Asphalt)Has Open ParkingParking Spaces: 2Parking: Assigned |
Pool Pool: In GroundPool |
Frontage Not on Waterfront |
Water & Sewer Sewer: Public Sewer |
Days on Market |
|---|
Days on Market: 42 |
Property Information |
|---|
Year Built Year Built: 1991 |
Property Type / Style Property Type: ResidentialProperty Subtype: Condominium, Single Family Residence |
Building Construction Materials: Vinyl SidingNot a New ConstructionAttached To Another StructureNo Additional Parcels |
Property Information Parcel Number: 0831419015Model Home Type: UPPER |
Price & Status |
|---|
Price List Price: $259,900Price Per Sqft: $254 |
Status Change & Dates Possession Timing: Close Of Escrow |
Media |
|---|
Location |
|---|
Direction & Address City: NapervilleCommunity: Foxcroft Condos |
School Information Elementary School: Kingsley Elementary SchoolElementary School District: 203Jr High / Middle School: Lincoln Junior High SchoolJr High / Middle School District: 203High School: Naperville Central High SchoolHigh School District: 203 |
Agent Information |
|---|
Listing Agent Listing ID: 11993869 |
Building |
|---|
Building Details Builder Model: UPPER |
HOA |
|---|
HOA Fee Includes: Clubhouse, Exterior MaintenanceHas an HOAHOA Fee: $362/Monthly |
Listing Info |
|---|
Special Conditions: None |
Offer |
|---|
Contingencies: Attorney/Inspection |
Compensation |
|---|
Buyer Agency Commission: 2.5% MINUS $495Buyer Agency Commission Type: See Remarks: |
Notes The listing broker’s offer of compensation is made only to participants of the MLS where the listing is filed |
Business |
|---|
Business Information Ownership: Co-op |
Miscellaneous |
|---|
Mls Number: 11993869Zillow Contingency Status: Under Contract |
Additional Information |
|---|
HOA Amenities: On Site Manager/Engineer,Pool,Clubhouse,PatioMlg Can ViewMlg Can Use: IDX |
Last check for updates: about 10 hours ago
Listing courtesy of: Lance Kammes, (630) 667-3333
RE/MAX Suburban
Source: MRED as distributed by MLS GRID, MLS#11993869

Price History for 11 Foxcroft Rd #235
| Date | Price | Event | Source |
|---|---|---|---|
| 04/01/2024 | $259,900 | Contingent | MRED as distributed by MLS GRID #11993869 |
| 03/17/2024 | $259,900 | Listed For Sale | MRED as distributed by MLS GRID #11993869 |
| 10/19/2016 | $1,295 | Sold | N/A |
| 03/28/2005 | $182,000 | Sold | N/A |
Similar Homes You May Like
Skip to last item
- @properties Christie's International Real Estate, New
- @properties Christie's International Real Estate, Active
- Coldwell Banker Realty, New
- See more homes for sale inNapervilleTake a look
Skip to first item
New Listings near 11 Foxcroft Rd #235
Skip to last item
- @properties Christie's International Real Estate, New
- See more homes for sale inNapervilleTake a look
Skip to first item
Property Taxes and Assessment
| Year | 2022 |
|---|---|
| Tax | $3,462 |
| Assessment | $53,490 |
Home facts updated by county records
Comparable Sales for 11 Foxcroft Rd #235
Address | Distance | Property Type | Sold Price | Sold Date | Bed | Bath | Sqft |
|---|---|---|---|---|---|---|---|
0.05 | Condo | $261,000 | 10/20/23 | 2 | 2 | 1,035 | |
0.05 | Condo | $235,000 | 10/16/23 | 2 | 2 | 1,080 | |
0.05 | Condo | $275,000 | 03/18/24 | 2 | 2 | 957 | |
0.11 | Condo | $300,000 | 04/19/24 | 2 | 2 | 1,035 | |
0.05 | Condo | $232,000 | 02/02/24 | 2 | 1 | 1,000 | |
0.00 | Condo | $220,000 | 10/27/23 | 2 | 1 | 820 | |
0.27 | Condo | $250,000 | 05/26/23 | 2 | 2 | 1,081 | |
0.28 | Condo | $237,000 | 12/12/23 | 2 | 2 | 1,067 | |
0.28 | Condo | $251,000 | 03/28/24 | 2 | 2 | 1,058 |
What Locals Say about Old Farm
- Fadik N.
- Resident
- 4y ago
"Safe for kids parks are just 5 mins away walking to stores available and walking schools and day care "
- Maestrameech
- Resident
- 5y ago
"There are buses to commuter train station, not too close to highways. 55 and 88 are about 15 minutes. Mostly driving available "
- Jtpagano
- Resident
- 5y ago
"Commute to downtown Naperville is about 10 min. 15 minutes to the Bolingbrook Promenade. 5 minutes to Weber & Boughton, where there is an abundance of shopping and dining options. "
- Michele N.
- 10y ago
"This is a great area. The school is a block away with some of the best teachers in the district. Easy to get to shops, library and major modes of transportation. "
- Meinboo
- 11y ago
"Small quiet neighborhood. Little street traffic. Walk to kiddie park. Walk to pizza parlor, italian deli, chinese take-out restaurant, convenience store."
- Jpalonso
- 12y ago
"EXCELLENT NAPERVILLE SCHOOLS. RATED ONE OF THE TOP SCHOOL DISTRICTS IN THE COUNTRY. Great downtown, and River Walk area"
LGBTQ Local Legal Protections
LGBTQ Local Legal Protections
Lance Kammes, RE/MAX Suburban

Based on information submitted to the MLS GRID as of 2024-02-07 09:06:36 PST. All data is obtained from various sources and may not have been verified by broker or MLS GRID. Supplied Open House Information is subject to change without notice. All information should be independently reviewed and verified for accuracy. Properties may or may not be listed by the office/agent presenting the information. Some IDX listings have been excluded from this website. Click here for more information
The listing broker’s offer of compensation is made only to participants of the MLS where the listing is filed.
The listing broker’s offer of compensation is made only to participants of the MLS where the listing is filed.
11 Foxcroft Rd #235, Naperville, IL 60565 is a 2 bedroom, 2 bathroom, 1,024 sqft condo built in 1991. 11 Foxcroft Rd #235 is located in Old Farm, Naperville. This property is currently available for sale and was listed by MRED as distributed by MLS GRID on Mar 17, 2024. The MLS # for this home is MLS# 11993869.
