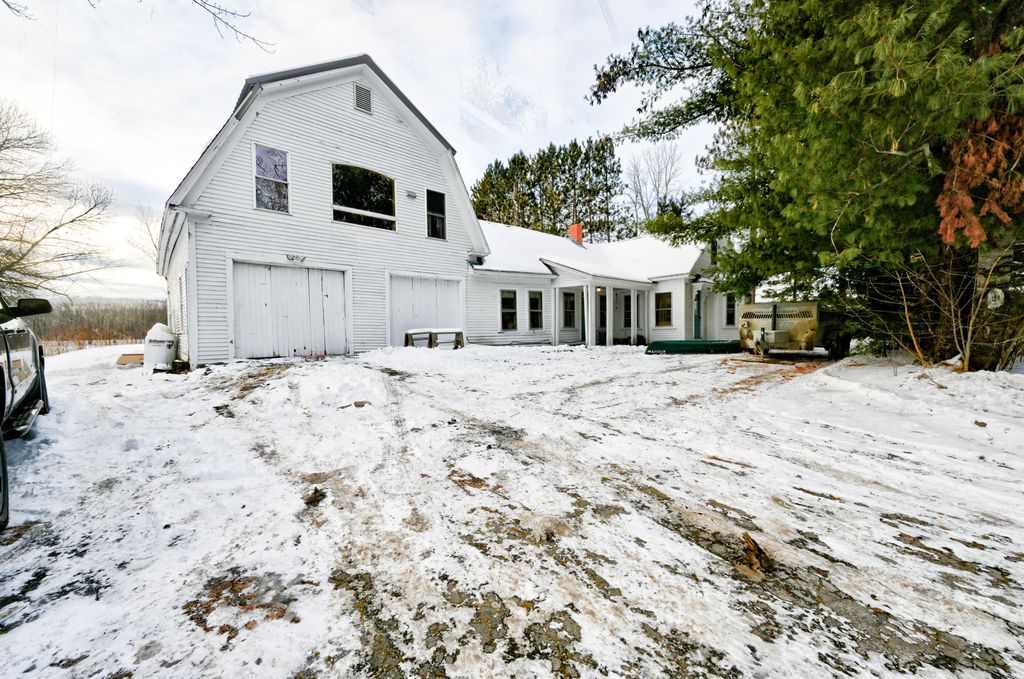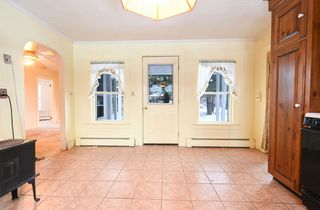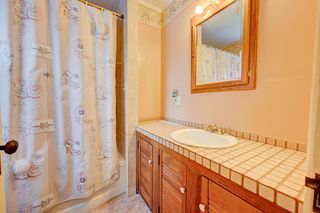


FOR SALE0.55 ACRES
1096 Main Road
Milford, ME 04461
- 4 Beds
- 2 Baths
- 1,615 sqft (on 0.55 acres)
- 4 Beds
- 2 Baths
- 1,615 sqft (on 0.55 acres)
4 Beds
2 Baths
1,615 sqft
(on 0.55 acres)
Local Information
© Google
-- mins to
Commute Destination
Last check for updates: about 13 hours ago
Listing courtesy of Berkshire Hathaway HomeServices Northeast Real Estate
Source: Maine Listings, MLS#1581196

Description
This property, which occupies a .55 acre lot directly on the Penobscot River, has many unique features. The sizeable backyard has established flower and vegetable gardens, fruit trees, and berry bushes as well as direct river access. Travel no farther than the backyard to enjoy boating and fishing, and watch the sunset over the river from the back deck or through the many west-facing windows of the house. The indoor living space is distinctive as well. The dwelling has two separate living spaces. On the first floor is a cozy 3-bedroom farmhouse with a large kitchen and a spacious breezeway leading out to the backyard. The first floor of the attached barn contains lots of storage space, a workshop area, and room enough to park a small vehicle. On the second floor of the barn is another living space - a bright, roomy, split-level studio apartment with full bathroom, kitchen, sleeping area, and its own deck overlooking the river - perfect for accommodating extended family, entertaining, or to generate some extra income as a rental. This home in its beautiful, private natural setting is only 15 minutes from I-95 and the University of Maine at Orono, 25 minutes to Bangor, and 0.1 mile from a public boat landing.
Home Highlights
Parking
No Info
Outdoor
Porch, Deck
A/C
Heating only
HOA
None
Price/Sqft
$192
Listed
No Info
Home Details for 1096 Main Road
Active Status |
|---|
MLS Status: Active |
Interior Features |
|---|
Interior Details Basement: Full,Sump Pump,Exterior Entry,Bulkhead,Interior Entry,UnfinishedNumber of Rooms: 8Types of Rooms: Kitchen, Living Room, Laundry Room, In Law Floorplan, Primary Bedroom, Bedroom 1, Bedroom 2 |
Beds & Baths Number of Bedrooms: 4Number of Bathrooms: 2Number of Bathrooms (full): 2 |
Dimensions and Layout Living Area: 1615 Square Feet |
Appliances & Utilities Appliances: Washer, Refrigerator, Gas Range, Dryer, DishwasherDishwasherDryerLaundry: Laundry - 1st Floor,Upper Level,Main LevelRefrigeratorWasher |
Heating & Cooling Heating: Stove,Hot Water,Direct Vent Heater,BaseboardNo CoolingAir Conditioning: NoneHas HeatingHeating Fuel: Stove |
Fireplace & Spa No Fireplace |
Gas & Electric Electric: Circuit Breakers |
Levels, Entrance, & Accessibility Levels: Multi/Split |
View Has a ViewView: Scenic |
Exterior Features |
|---|
Exterior Home Features Roof: Metal Pitched ShinglePatio / Porch: Deck, PorchOther Structures: Barn(s)Foundation: Concrete PerimeterNo Private Pool |
Parking & Garage No CarportNo GarageNo Attached GarageParking: 1 - 4 Spaces,Paved,On Site |
Frontage WaterfrontWaterfront: River FrontRoad Surface Type: PavedOn Waterfront |
Water & Sewer Sewer: Private SewerWater Body: Penobscot River |
Farm & Range Frontage Length: Waterfrontage: 130, Waterfrontage Owned: 130 |
Finished Area Finished Area (above surface): 1615 Square Feet |
Property Information |
|---|
Year Built Year Built: 1936 |
Property Type / Style Property Type: ResidentialProperty Subtype: Single Family ResidenceArchitecture: Farmhouse,New Englander,Other |
Building Construction Materials: Clapboard, Wood Frame |
Price & Status |
|---|
Price List Price: $310,000Price Per Sqft: $192 |
Location |
|---|
Direction & Address City: Milford |
School Information High School District: Milford Public Schools |
Agent Information |
|---|
Listing Agent Listing ID: 1581196 |
Building |
|---|
Building Area Building Area: 1615 Square Feet |
Lot Information |
|---|
Lot Area: 0.55 acres |
Compensation |
|---|
Buyer Agency Commission: 2Buyer Agency Commission Type: % |
Notes The listing broker’s offer of compensation is made only to participants of the MLS where the listing is filed |
Miscellaneous |
|---|
BasementMls Number: 1581196 |
Similar Homes You May Like
Skip to last item
- NextHome Experience, Active
- Better Homes & Gardens Real Estate/The Masiello Group, Active
- NextHome Experience, Active
- See more homes for sale inMilfordTake a look
Skip to first item
New Listings near 1096 Main Road
Skip to last item
- Integrity Homes Real Estate Group, PC, Active
- See more homes for sale inMilfordTake a look
Skip to first item
Property Taxes and Assessment
| Year | 2022 |
|---|---|
| Tax | $2,119 |
| Assessment | $117,700 |
Home facts updated by county records
Comparable Sales for 1096 Main Road
Address | Distance | Property Type | Sold Price | Sold Date | Bed | Bath | Sqft |
|---|---|---|---|---|---|---|---|
0.63 | Single-Family Home | $190,000 | 05/02/23 | 3 | 1 | 1,000 | |
0.57 | Single-Family Home | $375,000 | 01/11/24 | 2 | 2 | 1,600 | |
2.85 | Single-Family Home | $170,900 | 03/22/24 | 2 | 1 | 1,425 | |
3.07 | Single-Family Home | $165,000 | 10/05/23 | 3 | 2 | 1,575 | |
2.88 | Single-Family Home | $289,222 | 04/05/24 | 3 | 3 | 1,884 | |
3.54 | Single-Family Home | $55,000 | 02/29/24 | 3 | 2 | 1,200 | |
3.01 | Single-Family Home | $125,000 | 10/31/23 | 3 | 1 | 1,250 | |
3.01 | Single-Family Home | $235,000 | 06/23/23 | 2 | 1 | 950 | |
3.50 | Single-Family Home | $265,000 | 07/07/23 | 3 | 1 | 912 | |
3.14 | Single-Family Home | $238,000 | 08/30/23 | 2 | 1 | 672 |
What Locals Say about Milford
- Mariah F.
- Resident
- 3y ago
"Dogs love walking around here! There are other dogs to say hi to and everyone loves dogs here they are so cute! I always see dogs walking by and they always seem so happy "
- Carolbobnewenham
- Visitor
- 4y ago
"love this place for the kids. very friendly neighbors all around. if i have to go to either Bbangor or Brewer it is about the same amount of time to both pkaces from here."
LGBTQ Local Legal Protections
LGBTQ Local Legal Protections
Berkshire Hathaway HomeServices Northeast Real Estate

Listing data is derived in whole or in part from Maine Real Estate Information System, Inc. (d/b/a Maine Listings) and is for consumers' personal, noncommercial use only. Dimensions are approximate and not guaranteed. All data should be independently verified.
© 2023 Maine Real Estate Information System, Inc. All Rights Reserved. Equal Housing Opportunity.
Zillow Inc. 415 Congress St #202 Portland, ME 04101 (207) 220-3782
The listing broker’s offer of compensation is made only to participants of the MLS where the listing is filed.
Zillow Inc. 415 Congress St #202 Portland, ME 04101 (207) 220-3782
The listing broker’s offer of compensation is made only to participants of the MLS where the listing is filed.
1096 Main Road, Milford, ME 04461 is a 4 bedroom, 2 bathroom, 1,615 sqft single-family home built in 1936. This property is currently available for sale and was listed by Maine Listings on Jan 29, 2024. The MLS # for this home is MLS# 1581196.
