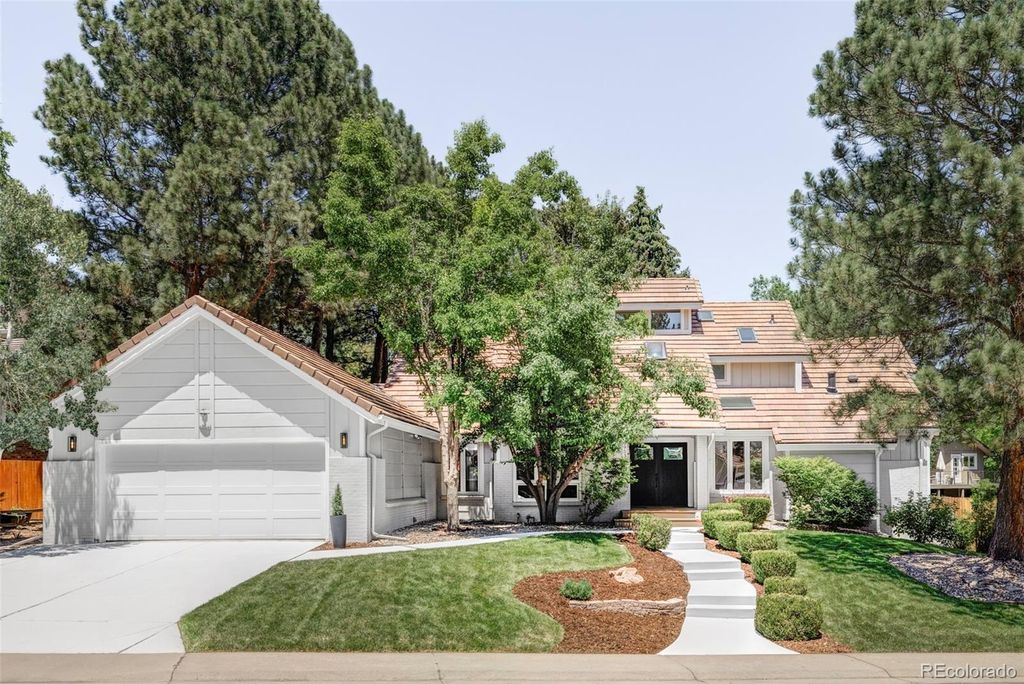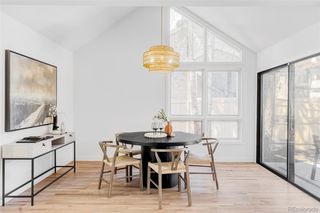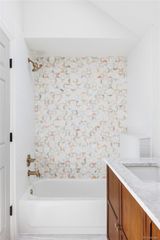10953 E Crestline Avenue
Englewood, CO 80111
- 5 Beds
- 3.5 Baths
- 4,736 sqft
5 Beds
3.5 Baths
4,736 sqft
Homes for Sale Near 10953 E Crestline Avenue
Local Information
© Google
-- mins to
Description
This stunning home in the coveted Hills at Cherry Creek has been completely remodeled and designed by Three Fish Properties and Design. With almost 5,000 square feet of living space enveloped in the privacy of mature trees and lush greenery this home is truly unique. Upon entering, you are greeted with vaulted ceilings, a floor-to-ceiling brick fireplace and beautifully refinished hard wood floors that run throughout the main level. The designer eat-in kitchen features custom cabinetry from Plain & Fancy Custom Cabinetry, a brand-new suite of stainless-steel KitchenAid appliances including a 36” gas range, custom fluted walnut hood, and stunning quartzite countertops with a full height backsplash and island with waterfall edges. Directly off the kitchen is a mudroom/pantry complete with a new Samsung washer and dryer. Enjoy indoor/outdoor living as the kitchen and living room both open to the new expansive Trex deck with a built-in gas line for your BBQ grill. The main floor boasts a spacious primary suite with two closets, spa-like 5-piece bathroom complete with a rainfall showerhead and gorgeous freestanding bathtub. Also on the main level, a powder bathroom, dining room, and 5th bedroom being used as an office. Upstairs you will find three spacious bedrooms with a shared full bathroom. The fully finished garden level basement is bright and airy. The basement has its own gas fireplace, full bathroom, and a large second laundry room with custom cabinetry and retro style refrigerator. This home is the complete package with a new electrical panel, updated LED lighting, new hot water heater, A/C unit, Radon Mitigation system, sewer line, cedar fencing, insulated garage door and opener. Roof has a 5-year certification. Located in the coveted Cherry Creek School District, minutes from DTC, dining, parks, and highways, this home is not one to miss.
This property is off market, which means it's not currently listed for sale or rent on Trulia. This may be different from what's available on other websites or public sources. This description is from August 13, 2025
Home Highlights
Parking
2 Car Garage
Outdoor
Porch, Deck
A/C
Heating & Cooling
HOA
$26/Monthly
Price/Sqft
$337/sqft
Listed
51 days ago
Home Details for 10953 E Crestline Avenue
|
|---|
Interior Details Basement: Bath/Stubbed,Daylight,FinishedNumber of Rooms: 16Types of Rooms: Master Bedroom, Bedroom, Master Bathroom, Bathroom, Dining Room, Family Room, Great Room, Kitchen, Laundry, Utility Room |
Beds & Baths Number of Bedrooms: 5Main Level Bedrooms: 2Number of Bathrooms: 4Number of Bathrooms (full): 3Number of Bathrooms (half): 1Number of Bathrooms (main level): 2 |
Dimensions and Layout Living Area: 4736 Square Feet |
Appliances & Utilities Utilities: Cable Available, Electricity Connected, Internet Access (Wired), Natural Gas Connected, Phone AvailableAppliances: Dishwasher, Disposal, Dryer, Gas Water Heater, Microwave, Range, Range Hood, Refrigerator, WasherDishwasherDisposalDryerLaundry: In UnitMicrowaveRefrigeratorWasher |
Heating & Cooling Heating: Forced AirHas CoolingAir Conditioning: Central AirHas HeatingHeating Fuel: Forced Air |
Fireplace & Spa Number of Fireplaces: 2Fireplace: Basement, Gas, Great RoomHas a Fireplace |
Gas & Electric Electric: 110V, 220 VoltsHas Electric on Property |
Windows, Doors, Floors & Walls Window: Bay Window(s), Double Pane Windows, Skylight(s)Flooring: Carpet, Tile, WoodCommon Walls: No Common Walls |
Levels, Entrance, & Accessibility Stories: 2Levels: TwoFloors: Carpet, Tile, Wood |
View No View |
Security Security: Carbon Monoxide Detector(s), Radon Detector, Smoke Detector(s) |
|
|---|
Exterior Home Features Roof: ConcretePatio / Porch: Deck, Front PorchFencing: FullExterior: Garden, Gas Valve, Private Yard, Rain GuttersFoundation: Concrete PerimeterGarden |
Parking & Garage Number of Garage Spaces: 2Number of Covered Spaces: 2No CarportHas a GarageHas an Attached GarageParking Spaces: 2Parking: Concrete,Insulated Garage |
Frontage Road Frontage: PublicResponsible for Road Maintenance: Public Maintained RoadRoad Surface Type: PavedNot on Waterfront |
Water & Sewer Sewer: Public Sewer |
Farm & Range Not Allowed to Raise Horses |
Finished Area Finished Area (above surface): 3166 Square FeetFinished Area (below surface): 1427 Square Feet |
|
|---|
Year Built Year Built: 1980 |
Property Type / Style Property Type: ResidentialProperty Subtype: Single Family ResidenceStructure Type: HouseArchitecture: Contemporary |
Building Construction Materials: Concrete, FrameNot Attached PropertyDoes Not Include Home Warranty |
Property Information Condition: Updated/RemodeledNot Included in Sale: All Staging ItemsParcel Number: 031765668 |
|
|---|
Price List Price: $1,595,000Price Per Sqft: $337/sqft |
Status Change & Dates Off Market Date: Thu Jul 10 2025Possession Timing: Close Of Escrow |
|
|---|
MLS Status: Closed |
|
|---|
Direction & Address City: EnglewoodCommunity: The Hills At Cherry Creek |
School Information Elementary School: Cottonwood CreekElementary School District: Cherry Creek 5Jr High / Middle School: CampusJr High / Middle School District: Cherry Creek 5High School: Cherry CreekHigh School District: Cherry Creek 5 |
|
|---|
Building Area Building Area: 4736 Square Feet |
|
|---|
Not Senior Community |
|
|---|
HOA Fee Includes: TrashHOA Name: Hills at Cherry CreekHOA Phone: 303-420-4433Has an HOAHOA Fee: $307/Annually |
|
|---|
Lot Area: 10280 sqft |
|
|---|
Special Conditions: Standard |
|
|---|
Contingencies: None KnownListing Terms: Cash, Conventional, FHA, Jumbo, VA Loan |
|
|---|
Mobile Home Park Mobile Home Units: Feet |
|
|---|
Business Information Ownership: Agent Owner |
|
|---|
BasementMls Number: 5537087Attribution Contact: brendan@threefishproperties.com, 305-281-0743Above Grade Unfinished Area: 3166Below Grade Unfinished Area: 143Showing Service Name: Showing Time |
|
|---|
HOA Amenities: Park,Playground,Pool,Tennis Court(s) |
Last check for updates: about 8 hours ago
Listed by Brendan Coyle, (305) 281-0743
LoKation
Melisa Coyle, (305) 282-7134
LoKation
Bought with: Kari Ann Garriga, (720) 476-8181, West and Main Homes Inc
Source: REcolorado, MLS#5537087

Price History for 10953 E Crestline Avenue
| Date | Price | Event | Source |
|---|---|---|---|
| 08/11/2025 | $1,595,000 | Sold | REcolorado #5537087 |
| 07/11/2025 | $1,595,000 | Pending | REcolorado #5537087 |
| 07/07/2025 | $1,595,000 | Listed For Sale | REcolorado #5537087 |
| 02/03/2025 | $1,140,000 | Sold | REcolorado #8976895 |
| 01/04/2025 | $1,100,000 | Pending | REcolorado #8976895 |
| 12/30/2024 | $1,100,000 | PriceChange | REcolorado #8976895 |
| 10/03/2024 | $1,330,000 | PriceChange | REcolorado #8976895 |
| 07/25/2024 | $1,400,000 | Listed For Sale | REcolorado #8976895 |
| 02/27/2007 | $705,000 | Sold | N/A |
| 10/04/2006 | $475,000 | Sold | N/A |
| 01/12/1999 | $355,000 | Sold | N/A |
Property Taxes and Assessment
| Year | 2024 |
|---|---|
| Tax | $8,347 |
| Assessment | $1,372,900 |
Home facts updated by county records
Comparable Sales for 10953 E Crestline Avenue
Address | Distance | Property Type | Sold Price | Sold Date | Bed | Bath | Sqft |
|---|---|---|---|---|---|---|---|
0.03 | Single-Family Home | $1,550,000 | 10/08/24 | 5 | 4.5 | 5,151 | |
0.18 | Single-Family Home | $1,499,000 | 04/09/25 | 5 | 3 | 3,778 | |
0.23 | Single-Family Home | $1,304,021 | 04/04/25 | 5 | 2.5 | 5,289 | |
0.11 | Single-Family Home | $1,200,000 | 09/18/24 | 4 | 4 | 5,890 | |
0.20 | Single-Family Home | $1,575,000 | 08/14/25 | 6 | 4 | 6,471 | |
0.20 | Single-Family Home | $1,603,000 | 10/31/24 | 4 | 3.5 | 4,140 | |
0.33 | Single-Family Home | $1,495,000 | 05/19/25 | 6 | 3.5 | 4,584 | |
0.20 | Single-Family Home | $1,399,000 | 05/06/25 | 6 | 4 | 5,429 |
Assigned Schools
These are the assigned schools for 10953 E Crestline Avenue.
Check with the applicable school district prior to making a decision based on these schools. Learn more.
What Locals Say about Englewood
At least 263 Trulia users voted on each feature.
- 92%It's dog friendly
- 90%There are sidewalks
- 77%Parking is easy
- 77%Car is needed
- 72%It's walkable to restaurants
- 69%Yards are well-kept
- 67%There's holiday spirit
- 66%Kids play outside
- 64%It's walkable to grocery stores
- 61%People would walk alone at night
- 54%It's quiet
- 52%Streets are well-lit
- 50%Neighbors are friendly
- 50%There's wildlife
- 45%They plan to stay for at least 5 years
- 29%There are community events
Learn more about our methodology.
LGBTQ Local Legal Protections
LGBTQ Local Legal Protections

© 2025 REcolorado® All rights reserved. Certain information contained herein is derived from information which is the licensed property of, and copyrighted by, REcolorado®. Click here for more information
Homes for Rent Near 10953 E Crestline Avenue
Off Market Homes Near 10953 E Crestline Avenue
10953 E Crestline Avenue, Englewood, CO 80111 is a 5 bedroom, 4 bathroom, 4,736 sqft single-family home built in 1980. This property is not currently available for sale. 10953 E Crestline Avenue was last sold on Aug 11, 2025 for $1,595,000 (0% higher than the asking price of $1,595,000). The current Trulia Estimate for 10953 E Crestline Avenue is $1,594,800.



