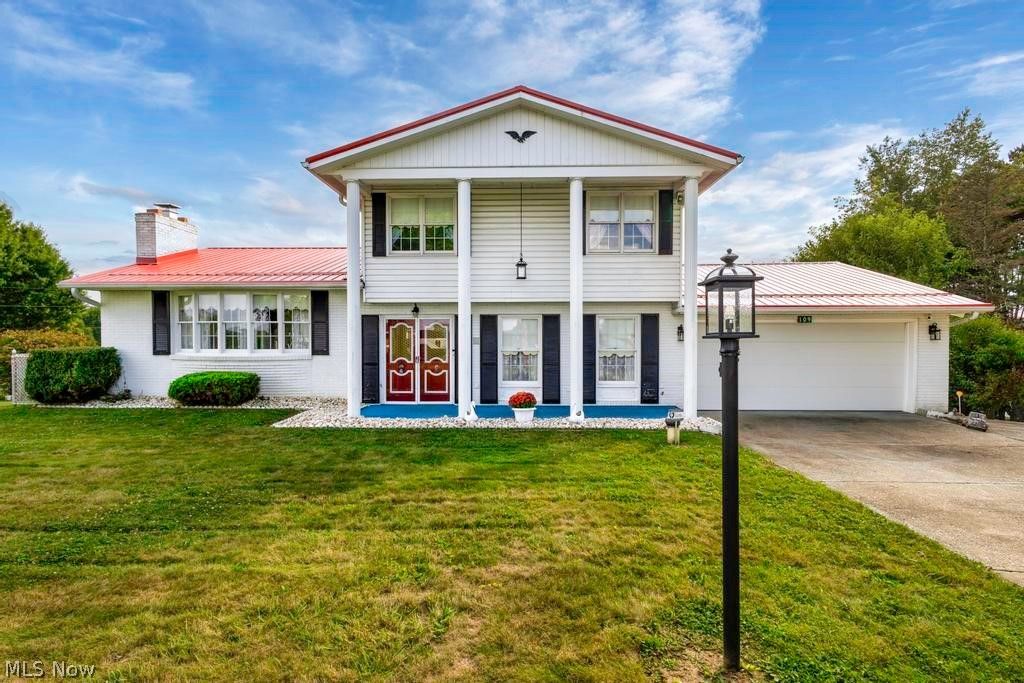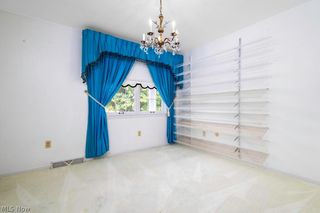


UNDER CONTRACT0.32 ACRES
109 Crestview Ct
Bloomingdale, OH 43910
- 3 Beds
- 4 Baths
- 2,975 sqft (on 0.32 acres)
- 3 Beds
- 4 Baths
- 2,975 sqft (on 0.32 acres)
3 Beds
4 Baths
2,975 sqft
(on 0.32 acres)
Local Information
© Google
-- mins to
Commute Destination
Description
NEW PRICE.. PRICED TO SELL!! This spacious 3- bedroom, 3-bathroom, 1-half bathroom gem presents endless possibilities for comfortable living. The grand column-front entry warmly welcomes you. The main floor is thoughtfully designed, featuring two spacious living rooms, a large dining room, a fully equipped kitchen, a convenient laundry room, an office space, and a convenient half bath. On the upper level, you'll discover the master bedroom, complete with side-by-side walk-through closets and master bath, providing a private space to unwind after a long day. Two additional bedrooms and a main bathroom with double sink vanity complete the upper level. Entertainment and storage options abound in this home, highlighted by a large sunroom that's perfect for hosting gatherings. With three walls of windows that slide open, it seamlessly blends indoor and outdoor living. The sunroom provide access to the backyard and pool area. The finished basement offers a rec room w/fireplace, hobby area, ¾ bathroom, ample storage space, and a spacious utility room, complete with a pantry for all your storage needs. This property boasts not one, but three garages, accommodating up to six cars, with one garage conveniently located on the main floor. Including the sunroom and utility room, the living and entertaining space expands to approximately 3,000 square feet. Ask Agent for supplementally information
Home Highlights
Parking
6 Car Garage
Outdoor
Porch, Patio, Pool
A/C
Heating & Cooling
HOA
None
Price/Sqft
$101
Listed
36 days ago
Home Details for 109 Crestview Ct
Interior Features |
|---|
Interior Details Basement: FinishedNumber of Rooms: 15Types of Rooms: Laundry, Bedroom, Other, Living Room, Family Room, Kitchen, Office, Primary Bedroom, Pantry, Dining Room, Sunroom, Entry Foyer, Bathroom, Primary Bathroom, Recreation, Utility Room |
Beds & Baths Number of Bedrooms: 3Number of Bathrooms: 4Number of Bathrooms (full): 3Number of Bathrooms (half): 1 |
Dimensions and Layout Living Area: 2975 Square Feet |
Heating & Cooling Heating: Electric,Forced Air,Fireplace(s),Heat PumpHas CoolingAir Conditioning: Central AirHas HeatingHeating Fuel: Electric |
Fireplace & Spa Number of Fireplaces: 1Has a Fireplace |
Levels, Entrance, & Accessibility Stories: 2Levels: Two, Multi/Split |
Exterior Features |
|---|
Exterior Home Features Roof: MetalPatio / Porch: Enclosed, Patio, PorchFencing: Chain LinkOther Structures: Shed(s)Has a Private Pool |
Parking & Garage Number of Garage Spaces: 6Number of Covered Spaces: 6No CarportHas a GarageHas an Attached GarageParking Spaces: 6Parking: Attached,Garage,Paved |
Pool Pool: In Ground, CommunityPool |
Frontage Not on Waterfront |
Water & Sewer Sewer: Public Sewer |
Finished Area Finished Area (above surface): 1975 Square FeetFinished Area (below surface): 1000 Square Feet |
Days on Market |
|---|
Days on Market: 36 |
Property Information |
|---|
Year Built Year Built: 1969 |
Property Type / Style Property Type: ResidentialProperty Subtype: Single Family ResidenceArchitecture: Bi-Level,Conventional |
Building Construction Materials: Aluminum Siding, BrickDoes Not Include Home Warranty |
Property Information Parcel Number: 301520000 |
Price & Status |
|---|
Price List Price: $299,900Price Per Sqft: $101 |
Status Change & Dates Possession Timing: Delivery Of Deed |
Active Status |
|---|
MLS Status: Contingent |
Media |
|---|
Location |
|---|
Direction & Address City: Bloomingdale |
School Information Elementary School District: Indian Creek LSD - 4103Jr High / Middle School District: Indian Creek LSD - 4103High School District: Indian Creek LSD - 4103 |
Agent Information |
|---|
Listing Agent Listing ID: 5025660 |
Community |
|---|
Community Features: Common Grounds/Area, Pool |
HOA |
|---|
Association for this Listing: East Central Association of REALTORSNo HOA |
Lot Information |
|---|
Lot Area: 0.32 acres |
Listing Info |
|---|
Special Conditions: Standard |
Offer |
|---|
Contingencies: Appraisal, House Sale, Inspections |
Compensation |
|---|
Buyer Agency Commission: 2Buyer Agency Commission Type: % |
Notes The listing broker’s offer of compensation is made only to participants of the MLS where the listing is filed |
Miscellaneous |
|---|
BasementMls Number: 5025660Living Area Range Units: Square FeetZillow Contingency Status: Under Contract |
Additional Information |
|---|
Common Grounds/AreaPool |
Last check for updates: about 11 hours ago
Listing Provided by: James Cassidy, (740) 632-1776
Cedar One Realty
Originating MLS: East Central Association of REALTORS
Source: MLS Now, MLS#5025660

Price History for 109 Crestview Ct
| Date | Price | Event | Source |
|---|---|---|---|
| 04/07/2024 | $299,900 | Contingent | MLS Now #5025660 |
| 03/22/2024 | $299,900 | Listed For Sale | MLS Now #5025660 |
| 03/12/2024 | ListingRemoved | MLS Now #4499008 | |
| 02/13/2024 | $310,000 | PriceChange | MLS Now #4499008 |
| 01/15/2024 | $330,000 | PendingToActive | MLS Now #4499008 |
| 01/10/2024 | $330,000 | Contingent | MLS Now #4499008 |
| 10/21/2023 | $330,000 | Listed For Sale | MLS Now #4499008 |
| 10/13/2023 | ListingRemoved | MLS Now #4491110 | |
| 09/19/2023 | $350,000 | Listed For Sale | MLS Now #4491110 |
Similar Homes You May Like
Skip to last item
- Gary W. Cain Realty & Auctioneers,LLC, MLS Now
- Harvey Goodman, REALTOR, MLS Now
- Gary W. Cain Realty & Auctioneers,LLC, MLS Now
- Gary W. Cain Realty & Auctioneers,LLC, MLS Now
- See more homes for sale inBloomingdaleTake a look
Skip to first item
New Listings near 109 Crestview Ct
Skip to last item
- Gary W. Cain Realty & Auctioneers,LLC, MLS Now
- Harvey Goodman, REALTOR, MLS Now
- Gary W. Cain Realty & Auctioneers,LLC, MLS Now
- Gary W. Cain Realty & Auctioneers,LLC, MLS Now
- See more homes for sale inBloomingdaleTake a look
Skip to first item
Property Taxes and Assessment
| Year | 2022 |
|---|---|
| Tax | $2,796 |
| Assessment | $200,110 |
Home facts updated by county records
Comparable Sales for 109 Crestview Ct
Address | Distance | Property Type | Sold Price | Sold Date | Bed | Bath | Sqft |
|---|---|---|---|---|---|---|---|
0.15 | Single-Family Home | $200,000 | 05/08/23 | 3 | 2 | 1,604 | |
0.90 | Single-Family Home | $405,000 | 11/08/23 | 3 | 4 | 2,800 | |
0.76 | Single-Family Home | $258,000 | 03/12/24 | 4 | 3 | 2,376 | |
0.84 | Single-Family Home | $220,000 | 02/27/24 | 3 | 3 | 2,160 | |
0.74 | Single-Family Home | $180,000 | 05/31/23 | 3 | 2 | 1,438 | |
0.81 | Single-Family Home | $260,000 | 08/15/23 | 3 | 3 | 1,834 | |
0.79 | Single-Family Home | $220,000 | 11/16/23 | 4 | 2 | 1,754 | |
0.91 | Single-Family Home | $262,000 | 08/11/23 | 3 | 2 | 1,540 | |
0.88 | Single-Family Home | $195,000 | 08/10/23 | 4 | 2 | 1,536 |
LGBTQ Local Legal Protections
LGBTQ Local Legal Protections
James Cassidy, Cedar One Realty

The data relating to real estate for sale on this website comes in part from the Internet Data Exchange program of MLS NOW. Real estate listings held by brokerage firms other than Zillow, Inc. are marked with the Internet Data Exchange logo and detailed information about them includes the name of the listing broker(s). Zillow, Inc. does not display the entire MLS NOW IDX database on this website. The listings of some real estate brokerage firms have been excluded. Information is deemed reliable but not guaranteed. Copyright 2024 - Multiple Listing Service, Inc. – All Rights Reserved.
The listing broker’s offer of compensation is made only to participants of the MLS where the listing is filed.
The listing broker’s offer of compensation is made only to participants of the MLS where the listing is filed.
109 Crestview Ct, Bloomingdale, OH 43910 is a 3 bedroom, 4 bathroom, 2,975 sqft single-family home built in 1969. This property is currently available for sale and was listed by MLS Now on Mar 22, 2024. The MLS # for this home is MLS# 5025660.
