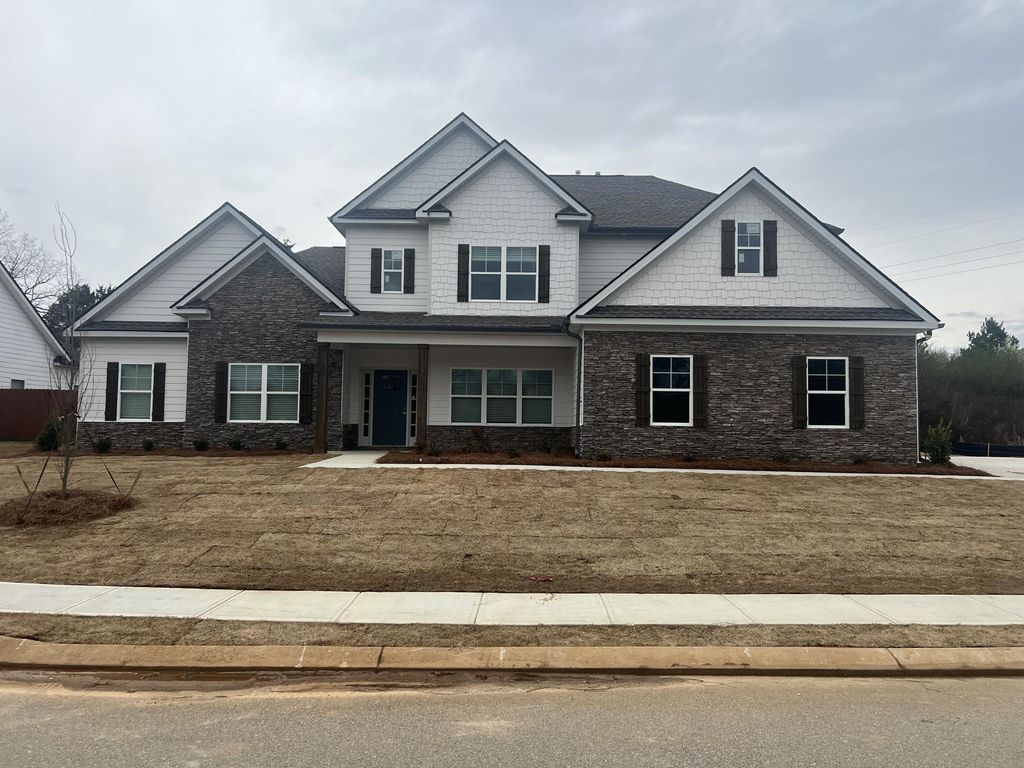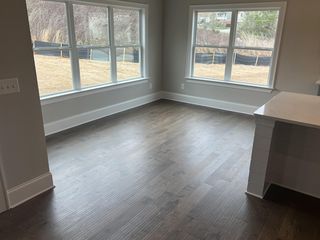


FOR SALE
10885 Prairie Lake Dr #241
Apison, TN 37302
- 4 Beds
- 4 Baths
- 3,751 sqft
- 4 Beds
- 4 Baths
- 3,751 sqft
4 Beds
4 Baths
3,751 sqft
Local Information
© Google
-- mins to
Commute Destination
Description
Enjoy $10,000 towards closing costs on the purchase of this home with an APPROVED lender. The Breckenridge ''A'' Floorplan just has that WOW factor. If you're a family that enjoys entertaining, this is the HOME for you! You'll enter the home to find a dining room and formal living/office to your right and left. But as you continue to enter, you'll place your eyes on a HUGE open concept family room, kitchen, breakfast area (SEE PICS!!!) The oversized center island w/ granite and wrapped in shiplap, the upgraded tiled backsplash, beautiful pendants over the island, stainless steel appliances w/ double ovens--couldn't ask for much more. The master is on the main floor with a spacious master bathroom, a full size tub and standup shower w/ seat. Separate his and her closets to store all of your things! Upstairs, you'll step up into the oversized bonus/media room for movie or game night. Three additional bedrooms upstairs all with walk-in closets, one with its private bathroom and the other two sharing a full bath. Excellent, flat yard giving you plenty of room for the kids, pets and entertaining! The broker for Trust Real Estate Group has a personal interest in sale of this home.
Home Highlights
Parking
2 Car Garage
Outdoor
Porch, Patio, Deck
A/C
Heating & Cooling
HOA
$58/Monthly
Price/Sqft
$178
Listed
50 days ago
Home Details for 10885 Prairie Lake Dr #241
Interior Features |
|---|
Interior Details Basement: NoneNumber of Rooms: 13Types of Rooms: Dining Room, Family Room, Kitchen |
Beds & Baths Number of Bedrooms: 4Number of Bathrooms: 4Number of Bathrooms (full): 3Number of Bathrooms (half): 1 |
Dimensions and Layout Living Area: 3751 Square Feet |
Appliances & Utilities Utilities: Cable Lines/Under Ground, Electric Lines/Under Ground, Telephone Lines/Under GroundAppliances: Dishwasher, Disposal, Double Oven, Microwave, Surface Unit/Wall Oven, Tankless Water HeaterDishwasherDisposalLaundry: First Level,Laundry Closet,Washer & Dryer HookupMicrowave |
Heating & Cooling Heating: Central,Natural GasHas CoolingAir Conditioning: 2 or More Units,Central Air,ElectricHas HeatingHeating Fuel: Central |
Fireplace & Spa Number of Fireplaces: 1Fireplace: Gas Log, In Den/Family RoomHas a Fireplace |
Windows, Doors, Floors & Walls Window: Insulated Windows, VinylFlooring: Carpet, Hardwood Engineered, Hardwood, Tile, Sustainable |
Levels, Entrance, & Accessibility Stories: 2Levels: TwoAccessibility: Stall ShowerFloors: Carpet, Hardwood Engineered, Hardwood, Tile, Sustainable |
View Has a ViewView: Scenic View |
Security Security: Smoke Detector(s) |
Exterior Features |
|---|
Exterior Home Features Roof: Asphalt ShinglePatio / Porch: Patio/Deck, Patio/Deck Covered, Porch, Porch CoveredFoundation: Poured, Slab |
Parking & Garage Number of Garage Spaces: 2Number of Covered Spaces: 2No CarportHas a GarageHas an Attached GarageParking Spaces: 2Parking: 2 Car Garage,Attached,Main Level,Off Street,Garage Faces Side,Garage Door Opener |
Water & Sewer Sewer: On Sewer |
Days on Market |
|---|
Days on Market: 50 |
Property Information |
|---|
Year Built Year Built: 2023 |
Property Type / Style Property Type: ResidentialProperty Subtype: Single Family ResidenceStructure Type: Site BuiltArchitecture: Contemporary |
Building Construction Materials: Cement Fiber Siding, Masonry, Shingle SidingIncludes Home Warranty |
Property Information Condition: New Construction |
Price & Status |
|---|
Price List Price: $666,350Price Per Sqft: $178 |
Status Change & Dates Possession Timing: Close Of Escrow |
Active Status |
|---|
MLS Status: Active |
Location |
|---|
Direction & Address City: ApisonCommunity: Prairie Pass |
School Information Elementary School: Apison ElementaryJr High / Middle School: East HamiltonHigh School: East Hamilton |
Agent Information |
|---|
Listing Agent Listing ID: 1388142 |
Building |
|---|
Building Area Building Area: 3751 Square Feet |
Community |
|---|
Community Features: Clubhouse, Community Ponds, Pool, Homeowner Assoc Fee - Mandatory, Internet Access, Platted Subdivision, Sidewalks |
HOA |
|---|
Has an HOAHOA Fee: $700/Annually |
Lot Information |
|---|
Lot Area: 0.23 Acres |
Energy |
|---|
Energy Efficiency Features: Central Air, Central Heat, Dishwasher, Water Heater |
Compensation |
|---|
Buyer Agency Commission: 2.5Buyer Agency Commission Type: % |
Notes The listing broker’s offer of compensation is made only to participants of the MLS where the listing is filed |
Rental |
|---|
Owner Pays: None |
Miscellaneous |
|---|
Mls Number: 1388142 |
Additional Information |
|---|
ClubhouseCommunity PondsPoolHomeowner Assoc Fee - MandatoryInternet AccessPlatted SubdivisionSidewalks |
Last check for updates: about 9 hours ago
Listing courtesy of Matt C McClain, (423) 664-3166
Trust Real Estate Group, LLC, (678) 578-5980
Bert Bearden, (770) 789-1646
Trust Real Estate Group, LLC, (678) 578-5980
Source: Greater Chattanooga Realtors, MLS#1388142
Price History for 10885 Prairie Lake Dr #241
| Date | Price | Event | Source |
|---|---|---|---|
| 03/08/2024 | $666,350 | Listed For Sale | Greater Chattanooga Realtors #1388142 |
Similar Homes You May Like
Skip to last item
- Berkshire Hathaway J Douglas Properties
- Berkshire Hathaway J Douglas Properties
- Richardson Group KW Cleveland
- Berkshire Hathaway J Douglas Properties
- Berkshire Hathaway J Douglas Properties
- See more homes for sale inApisonTake a look
Skip to first item
New Listings near 10885 Prairie Lake Dr #241
Skip to last item
Skip to first item
Comparable Sales for 10885 Prairie Lake Dr #241
Address | Distance | Property Type | Sold Price | Sold Date | Bed | Bath | Sqft |
|---|---|---|---|---|---|---|---|
0.27 | Single-Family Home | $599,913 | 07/12/23 | 4 | 4 | 3,632 | |
0.13 | Single-Family Home | $649,900 | 05/12/23 | 4 | 4 | 2,850 | |
0.06 | Single-Family Home | $495,000 | 06/26/23 | 4 | 3 | 2,674 | |
0.16 | Single-Family Home | $630,000 | 03/14/24 | 5 | 4 | 3,150 | |
0.29 | Single-Family Home | $587,500 | 05/26/23 | 4 | 4 | 2,998 | |
0.31 | Single-Family Home | $590,000 | 07/27/23 | 4 | 4 | 2,998 | |
0.26 | Single-Family Home | $600,832 | 07/06/23 | 5 | 4 | 4,208 | |
0.26 | Single-Family Home | $628,000 | 05/18/23 | 5 | 4 | 4,622 | |
0.27 | Single-Family Home | $495,000 | 05/01/23 | 5 | 3 | 3,275 | |
0.29 | Single-Family Home | $512,700 | 05/22/23 | 5 | 3 | 2,500 |
LGBTQ Local Legal Protections
LGBTQ Local Legal Protections
Matt C McClain, Trust Real Estate Group, LLC
IDX information is provided exclusively for consumers’ personal, noncommercial use, that it may not be used for any purpose other than to identify prospective properties consumers may be interested in purchasing.
Data is deemed reliable but is not guaranteed accurate by the MLS.
Zillow, Inc. does not display the entire MLS of Chattanooga, Inc. database on this website. The listings of some real estate brokerage firms have been excluded. Some or all of the listings displayed may not belong to the firm whose website is being visited
Copyright© 2024 by Chattanooga Association of REALTORS®
The listing broker’s offer of compensation is made only to participants of the MLS where the listing is filed.
Zillow, Inc. does not display the entire MLS of Chattanooga, Inc. database on this website. The listings of some real estate brokerage firms have been excluded. Some or all of the listings displayed may not belong to the firm whose website is being visited
Copyright© 2024 by Chattanooga Association of REALTORS®
The listing broker’s offer of compensation is made only to participants of the MLS where the listing is filed.
10885 Prairie Lake Dr #241, Apison, TN 37302 is a 4 bedroom, 4 bathroom, 3,751 sqft single-family home built in 2023. This property is currently available for sale and was listed by Greater Chattanooga Realtors on Mar 8, 2024. The MLS # for this home is MLS# 1388142.
