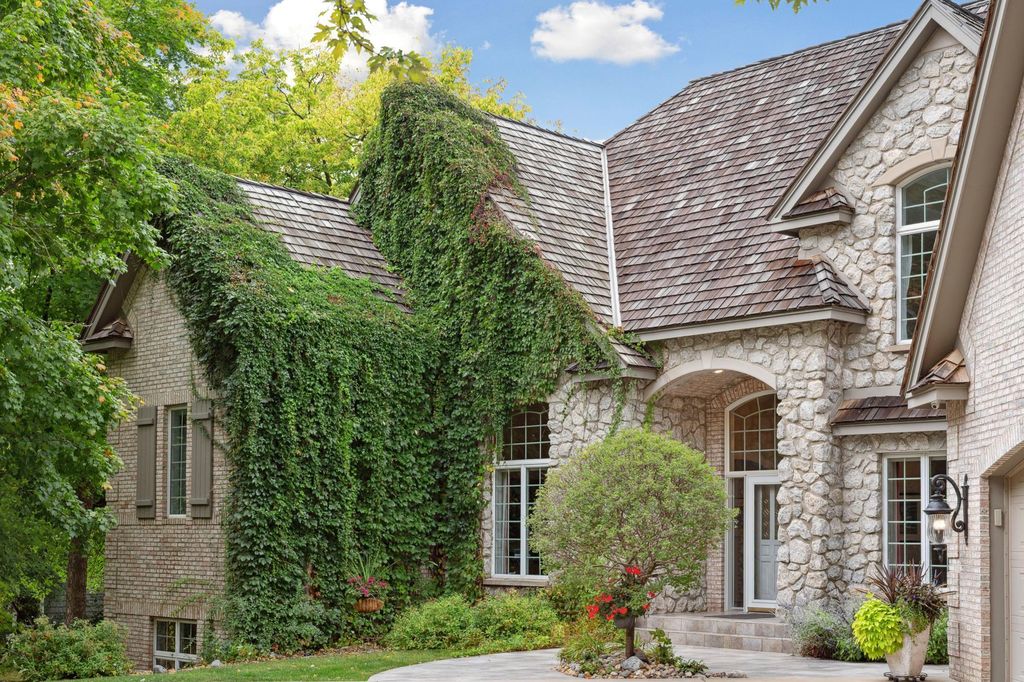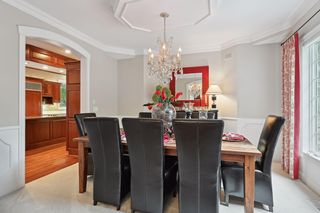


FOR SALE0.42 ACRES
10836 Indian Beach Rd
Spicer, MN 56288
- 5 Beds
- 4 Baths
- 5,356 sqft (on 0.42 acres)
- 5 Beds
- 4 Baths
- 5,356 sqft (on 0.42 acres)
5 Beds
4 Baths
5,356 sqft
(on 0.42 acres)
Local Information
© Google
-- mins to
Commute Destination
Description
Executive-style lakefront home on popular, recreational Green Lake. Exceptionally built & impeccably maintained, this sophisticated lake home is fully furnished & completely move-in ready. Boasting 5,400sf of living space, with 5BR/4BR/3FP, Billiards, bar, workout, media, & multiple office spaces. Dramatic floor to ceiling windows in 2-story living room, walkout LL with 11' ceilings. Oversized, finished/heated 6-stall showcase garage. Video surveillance system for safety while home or away. Level yard & lakeshore. Exclusive assoc. shares amenities including a 169' stretch of pristine sand beach, equipped with dock & water toys, designated tennis/pickleball/basketball court, expansive grounds including long, treed driveway to your private residences. Maintenance is hired so you can enjoy lake life. Green Lake is a popular summer destination with a lively community near the water. Good water clarity for swimming, thriving fishing, 100'+ depth & 12mi of shoreline for scenic boating tours.
Home Highlights
Parking
6 Car Garage
Outdoor
Patio, Deck
A/C
Heating & Cooling
HOA
$167/Monthly
Price/Sqft
$446
Listed
122 days ago
Home Details for 10836 Indian Beach Rd
Active Status |
|---|
MLS Status: Active |
Interior Features |
|---|
Interior Details Basement: Block,Daylight,Drain Tiled,Full,Concrete,Storage Space,Sump Pump,Walk-Out AccessNumber of Rooms: 13Types of Rooms: Family Room, Kitchen, Bedroom 1, Bedroom 3, Den, Bedroom 5, Informal Dining Room, Living Room, Dining Room, Bedroom 2, Bedroom 4, Laundry, Recreation Room |
Beds & Baths Number of Bedrooms: 5Number of Bathrooms: 4Number of Bathrooms (full): 3Number of Bathrooms (half): 1 |
Dimensions and Layout Living Area: 5356 Square FeetFoundation Area: 2138 |
Appliances & Utilities Appliances: Air-To-Air Exchanger, Cooktop, Dishwasher, Disposal, Double Oven, Dryer, ENERGY STAR Qualified Appliances, Humidifier, Gas Water Heater, Water Filtration System, Microwave, Refrigerator, Stainless Steel Appliance(s), Trash Compactor, Wall Oven, Washer, Water Softener Owned, Wine CoolerDishwasherDisposalDryerMicrowaveRefrigeratorWasher |
Heating & Cooling Heating: Boiler,Forced Air,Fireplace(s),Radiant Floor,ZonedHas CoolingAir Conditioning: Central Air,Dual,ZonedHas HeatingHeating Fuel: Boiler |
Fireplace & Spa Number of Fireplaces: 3Fireplace: Double Sided, Family Room, Gas, Living Room, Primary BedroomHas a Fireplace |
Gas & Electric Electric: Circuit BreakersGas: Natural Gas |
Levels, Entrance, & Accessibility Stories: 2Levels: TwoAccessibility: None |
View Has a ViewView: North, West |
Exterior Features |
|---|
Exterior Home Features Roof: Shake Age 8 Years Or Less Architecural Shingle Pitched WoodPatio / Porch: Composite Decking, Deck, PatioVegetation: Wooded |
Parking & Garage Number of Garage Spaces: 6Number of Covered Spaces: 6Other Parking: Garage Dimensions (38 X 41), Garage Door Height (7), Garage Door Width (16)No CarportHas a GarageHas an Attached GarageHas Open ParkingParking Spaces: 6Parking: Attached,Concrete,Electric,Floor Drain,Garage Door Opener,Heated Garage,Insulated Garage |
Frontage WaterfrontWaterfront: Dock, Lake Front, Shared, Waterfront Elevation(0-4), Waterfront Num(34007900), Lake Bottom(Sand), Lake Acres(5569), Lake Depth(110)Road Frontage: City Street, Private RoadResponsible for Road Maintenance: Association Maintained RoadRoad Surface Type: PavedOn Waterfront |
Water & Sewer Sewer: City Sewer/ConnectedWater Body: Green |
Farm & Range Frontage Length: Water Frontage: 169 |
Finished Area Finished Area (above surface): 3218 Square FeetFinished Area (below surface): 2138 Square Feet |
Days on Market |
|---|
Days on Market: 122 |
Property Information |
|---|
Year Built Year Built: 1995 |
Property Type / Style Property Type: ResidentialProperty Subtype: Single Family Residence |
Building Construction Materials: Brick/Stone, Cedar, Engineered WoodNot a New ConstructionNot Attached PropertyNo Additional Parcels |
Property Information Condition: Age of Property: 29Parcel Number: 188000010 |
Price & Status |
|---|
Price List Price: $2,390,000Price Per Sqft: $446 |
Location |
|---|
Direction & Address City: SpicerCommunity: Shoreline Heights |
School Information High School District: New London-Spicer |
Agent Information |
|---|
Listing Agent Listing ID: 6452242 |
Building |
|---|
Building Area Building Area: 5356 Square Feet |
HOA |
|---|
HOA Fee Includes: Beach Access, Dock, Lawn Care, Shared Amenities, Snow RemovalHOA Name: Pebble Beach AssociationHOA Phone: 320-282-5016Has an HOAHOA Fee: $2,000/Annually |
Lot Information |
|---|
Lot Area: 0.42 acres |
Offer |
|---|
Contingencies: None |
Compensation |
|---|
Buyer Agency Commission: 2.7Buyer Agency Commission Type: %Sub Agency Commission: 0Sub Agency Commission Type: %Transaction Broker Commission: 0Transaction Broker Commission Type: % |
Notes The listing broker’s offer of compensation is made only to participants of the MLS where the listing is filed |
Miscellaneous |
|---|
BasementMls Number: 6452242 |
Additional Information |
|---|
HOA Amenities: Beach Access,Boat Dock,Tennis Court(s)Mlg Can ViewMlg Can Use: IDX |
Last check for updates: 1 day ago
Listing courtesy of Christine Kowalzek, (612) 619-1910
Coldwell Banker Realty
Source: NorthStar MLS as distributed by MLS GRID, MLS#6452242

Price History for 10836 Indian Beach Rd
| Date | Price | Event | Source |
|---|---|---|---|
| 01/19/2024 | $2,390,000 | Listed For Sale | NorthStar MLS as distributed by MLS GRID #6452242 |
| 07/09/2018 | $1,197,000 | Sold | N/A |
Similar Homes You May Like
Skip to last item
Skip to first item
New Listings near 10836 Indian Beach Rd
Skip to last item
Skip to first item
Property Taxes and Assessment
| Year | 2023 |
|---|---|
| Tax | $15,252 |
| Assessment | $1,445,100 |
Home facts updated by county records
Comparable Sales for 10836 Indian Beach Rd
Address | Distance | Property Type | Sold Price | Sold Date | Bed | Bath | Sqft |
|---|---|---|---|---|---|---|---|
1.19 | Single-Family Home | $900,000 | 01/05/24 | 8 | 4 | 5,324 | |
1.50 | Single-Family Home | $2,072,000 | 08/17/23 | 5 | 4 | 5,166 | |
0.78 | Single-Family Home | $287,500 | 06/29/23 | 3 | 2 | 1,715 | |
0.93 | Single-Family Home | $299,000 | 07/31/23 | 3 | 2 | 2,110 | |
1.69 | Single-Family Home | $820,000 | 09/22/23 | 5 | 4 | 3,534 | |
0.98 | Single-Family Home | $799,900 | 07/03/23 | 1 | 1 | 1,200 | |
1.75 | Single-Family Home | $310,000 | 06/28/23 | 4 | 3 | 2,549 | |
1.47 | Single-Family Home | $300,000 | 08/04/23 | 3 | 2 | 1,392 | |
1.64 | Single-Family Home | $284,900 | 04/19/24 | 3 | 2 | 2,277 |
What Locals Say about Spicer
- Lauri.hopp
- Visitor
- 4y ago
"There are many public bars in this area but don’t let it fool you, it’s always very well kept and very friendly. The schools are very highly recommended and the sports teams are great! Definitely would recommend the New London/ Spicer area for new families to move into. "
- L_tracy
- Resident
- 5y ago
"It is next to a nice touristy area where you have restaurant access and go carts, hotels, bars, etc. "
LGBTQ Local Legal Protections
LGBTQ Local Legal Protections
Christine Kowalzek, Coldwell Banker Realty

Based on information submitted to the MLS GRID as of 2024-02-12 13:39:47 PST. All data is obtained from various sources and may not have been verified by broker or MLS GRID. Supplied Open House Information is subject to change without notice. All information should be independently reviewed and verified for accuracy. Properties may or may not be listed by the office/agent presenting the information. Some IDX listings have been excluded from this website. Click here for more information
By searching Northstar MLS listings you agree to the Northstar MLS End User License Agreement
The listing broker’s offer of compensation is made only to participants of the MLS where the listing is filed.
By searching Northstar MLS listings you agree to the Northstar MLS End User License Agreement
The listing broker’s offer of compensation is made only to participants of the MLS where the listing is filed.
10836 Indian Beach Rd, Spicer, MN 56288 is a 5 bedroom, 4 bathroom, 5,356 sqft single-family home built in 1995. This property is currently available for sale and was listed by NorthStar MLS as distributed by MLS GRID on Dec 29, 2023. The MLS # for this home is MLS# 6452242.
