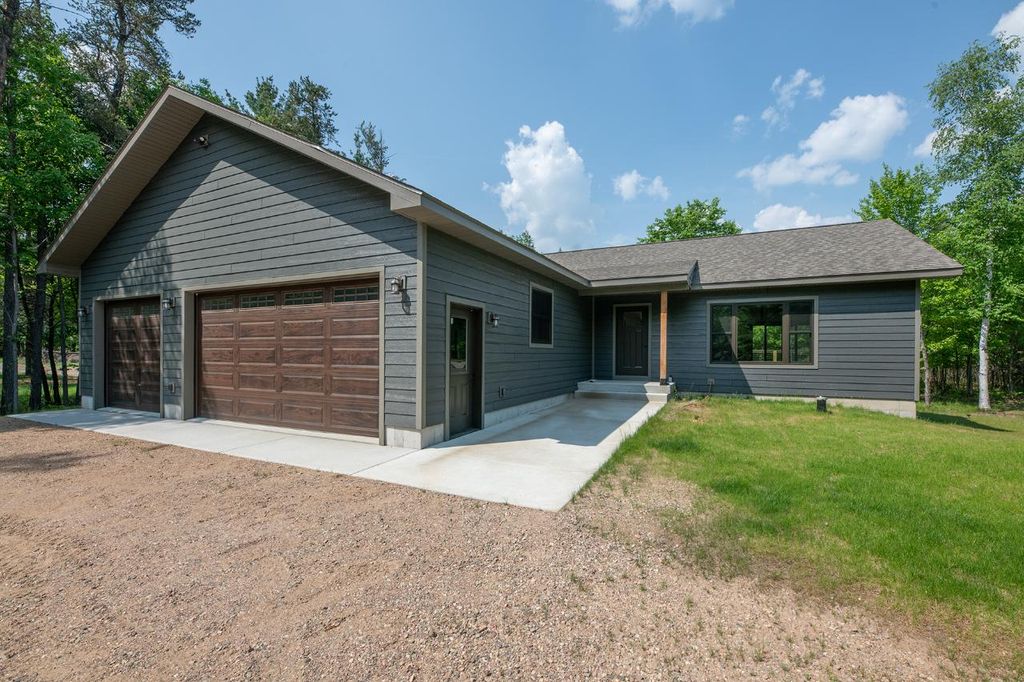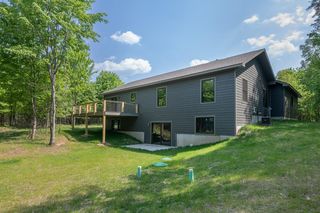


SOLDAUG 11, 2023
10824 Townline Rd
Woodruff, WI 54568
- 3 Beds
- 2 Baths
- 1,512 sqft (on 2.84 acres)
- 3 Beds
- 2 Baths
- 1,512 sqft (on 2.84 acres)
$479,000
Last Sold: Aug 11, 2023
4% below list $499K
$317/sqft
Est. Refi. Payment $2,950/mo*
$479,000
Last Sold: Aug 11, 2023
4% below list $499K
$317/sqft
Est. Refi. Payment $2,950/mo*
3 Beds
2 Baths
1,512 sqft
(on 2.84 acres)
Homes for Sale Near 10824 Townline Rd
Skip to last item
- LAKEPLACE.COM - VACATIONLAND PROPERTIES
- See more homes for sale inWoodruffTake a look
Skip to first item
Local Information
© Google
-- mins to
Commute Destination
Description
This property is no longer available to rent or to buy. This description is from November 27, 2023
Looking for Quality new construction here you go 1512 sq ft main level Ranch, granite counter tops, kolbe kolbe windows, hickory cabinets, 25 year LP siding, 12 x 20 new deck for grilling and entertaining lower level mostly framed out walk out lots of light, with that combines style, comfort, and convenience? Look no further! Our brand new 3 bedroom, 2 bath home in Arbor Vitae, WI is the perfect place for you and your family to call home. Nearly 3 acres, This stunning home design is timeless, you need to live your best life, including an open-concept living and dining area, spacious bedrooms, and two full bathrooms. With its private lot and tranquil setting, this home offers the perfect escape from the hustle and bustle of city living. And, with a 3-car insulated garage, you'll have plenty of space to store all your outdoor gear and vehicles. Walk out your back door to state land, snowmobile trail is close, hundreds of miles of hiking and lakes. Come take a look.
Home Highlights
Parking
Garage
Outdoor
No Info
A/C
Heating only
HOA
None
Price/Sqft
$317/sqft
Listed
180+ days ago
Home Details for 10824 Townline Rd
Interior Features |
|---|
Interior Details Basement: Exterior Entry,Egress Windows,Full,Partially Finished,Bath/StubbedNumber of Rooms: 9Types of Rooms: Primary Bedroom, Kitchen, Primary Bathroom, Bedroom, Dining Room, Living Room, Bathroom, Laundry |
Beds & Baths Number of Bedrooms: 3Number of Bathrooms: 2Number of Bathrooms (full): 1Number of Bathrooms (half): 1 |
Dimensions and Layout Living Area: 1512 Square Feet |
Appliances & Utilities Utilities: Cable AvailableAppliances: Gas Water HeaterLaundry: Main Level |
Heating & Cooling Heating: Forced Air,Natural Gas,Space HeaterHas HeatingHeating Fuel: Forced Air |
Fireplace & Spa Fireplace: NoneNo Fireplace |
Gas & Electric Electric: Circuit Breakers |
Windows, Doors, Floors & Walls Flooring: Mixed |
Levels, Entrance, & Accessibility Floors: Mixed |
Exterior Features |
|---|
Exterior Home Features Roof: Composition ShingleExterior: Gravel DrivewayFoundation: Poured |
Parking & Garage Number of Garage Spaces: 3Number of Covered Spaces: 3Has a GarageParking Spaces: 6Parking: Three Car Garage,Three or more Spaces |
Frontage Road Frontage: Town RoadRoad Surface Type: PavedNot on Waterfront |
Water & Sewer Sewer: County Septic Maintenance Program - Yes |
Farm & Range Frontage Length: 0 |
Finished Area Finished Area (above surface): 1512 Square Feet |
Property Information |
|---|
Year Built Year Built: 2022 |
Property Type / Style Property Type: ResidentialProperty Subtype: Single Family ResidenceArchitecture: Ranch |
Building Construction Materials: Composite Siding, Frame, MasoniteNot Attached Property |
Property Information Parcel Number: 2202127 |
Price & Status |
|---|
Price List Price: $499,000Price Per Sqft: $317/sqft |
Status Change & Dates Off Market Date: Fri Aug 11 2023Possession Timing: Closing |
Active Status |
|---|
MLS Status: Closed |
Location |
|---|
Direction & Address City: Woodruff |
School Information Elementary School: ON Arbor Vitae-WoodruffHigh School: ON Lakeland Union |
Building |
|---|
Building Area Building Area: 1512 Square Feet |
Lot Information |
|---|
Lot Area: 2.841 Acres |
Compensation |
|---|
Buyer Agency Commission: 3 |
Notes The listing broker’s offer of compensation is made only to participants of the MLS where the listing is filed |
Business |
|---|
Business Information Ownership: Fee Simple |
Miscellaneous |
|---|
BasementMls Number: 201071Living Area Range Units: Square Feet |
Last check for updates: about 13 hours ago
Listed by ERIK JOHNSON, (715) 892-1234
EXP REALTY, LLC
Bought with: THE HERVEY TEAM, (715) 614-0534, REDMAN REALTY GROUP, LLC
Source: GNMLS, MLS#201071

Price History for 10824 Townline Rd
| Date | Price | Event | Source |
|---|---|---|---|
| 08/11/2023 | $479,000 | Sold | GNMLS #201071 |
| 06/15/2023 | $499,000 | Contingent | GNMLS #201071 |
| 04/21/2023 | $499,000 | Listed For Sale | GNMLS #201071 |
Comparable Sales for 10824 Townline Rd
Address | Distance | Property Type | Sold Price | Sold Date | Bed | Bath | Sqft |
|---|---|---|---|---|---|---|---|
0.24 | Single-Family Home | $384,500 | 03/15/24 | 3 | 2 | 1,352 | |
0.22 | Single-Family Home | $495,000 | 03/07/24 | 3 | 3 | 2,400 | |
0.13 | Single-Family Home | $425,000 | 08/22/23 | 4 | 3 | 2,116 | |
0.14 | Single-Family Home | $351,000 | 07/25/23 | 3 | 2 | 1,440 | |
0.90 | Single-Family Home | $510,000 | 05/18/23 | 3 | 4 | 2,804 | |
0.88 | Single-Family Home | $240,000 | 04/19/24 | 3 | 2 | 1,647 | |
0.97 | Single-Family Home | $435,000 | 07/07/23 | 4 | 3 | 2,512 | |
0.88 | Single-Family Home | $575,000 | 03/01/24 | 3 | 3 | 2,800 | |
0.92 | Single-Family Home | $309,000 | 11/03/23 | 3 | 2 | 1,792 |
Assigned Schools
These are the assigned schools for 10824 Townline Rd.
- Arbor Vitae-Woodruff Elementary School
- PK-8
- Public
- 530 Students
7/10GreatSchools RatingParent Rating AverageWonderful community of dedicated and hard working teachers and staff that have the best interest at heart for the attending students. Staff instills sense of integrity and compassion within the student body. AV-W is an Expeditionary Learning school and I couldn't be happier with having my daughter attend there.Parent Review11y ago - Lakeland High School
- 9-12
- Public
- 713 Students
3/10GreatSchools RatingParent Rating AverageLakeland Union is a really great school, great teachers, nice school, but the students there are really cruel. Since it is a really small school there are a lot of cliques. There is a huge clique problem. If you're not athletic, you are pretty much shunned from every one. All of the teachers i've had are really nice and really do care about the students. The only class that is challenging is Mr. Keelers class. He is a really good teacher. I love the school but the bullying is really bad at Lakeland. There isn't a lot of dicipline of the kids except if they gets in a fight at lunch or something. Again, good teachers but cruel students.Student Review9y ago - Check out schools near 10824 Townline Rd.
Check with the applicable school district prior to making a decision based on these schools. Learn more.
What Locals Say about Woodruff
- Amaulso
- Resident
- 4mo ago
"I drive from home to work at Marshfield’s Clinic Medical Center. Roads are usually plowed. Have never missed bc of snow. "
LGBTQ Local Legal Protections
LGBTQ Local Legal Protections

IDX information is provided exclusively for personal, non-commercial use, and may not be used for any purpose other than to identify prospective properties consumers may be interested in purchasing.
Information is deemed reliable but not guaranteed.
The listing broker’s offer of compensation is made only to participants of the MLS where the listing is filed.
The listing broker’s offer of compensation is made only to participants of the MLS where the listing is filed.
Homes for Rent Near 10824 Townline Rd
Skip to last item
Skip to first item
Off Market Homes Near 10824 Townline Rd
Skip to last item
- LAKEPLACE.COM - VACATIONLAND PROPERTIES
- REDMAN REALTY GROUP, LLC
- KELLER WILLIAMS LAKE COUNTRY
- See more homes for sale inWoodruffTake a look
Skip to first item
10824 Townline Rd, Woodruff, WI 54568 is a 3 bedroom, 2 bathroom, 1,512 sqft single-family home built in 2022. This property is not currently available for sale. 10824 Townline Rd was last sold on Aug 11, 2023 for $479,000 (4% lower than the asking price of $499,000). The current Trulia Estimate for 10824 Townline Rd is $487,400.
