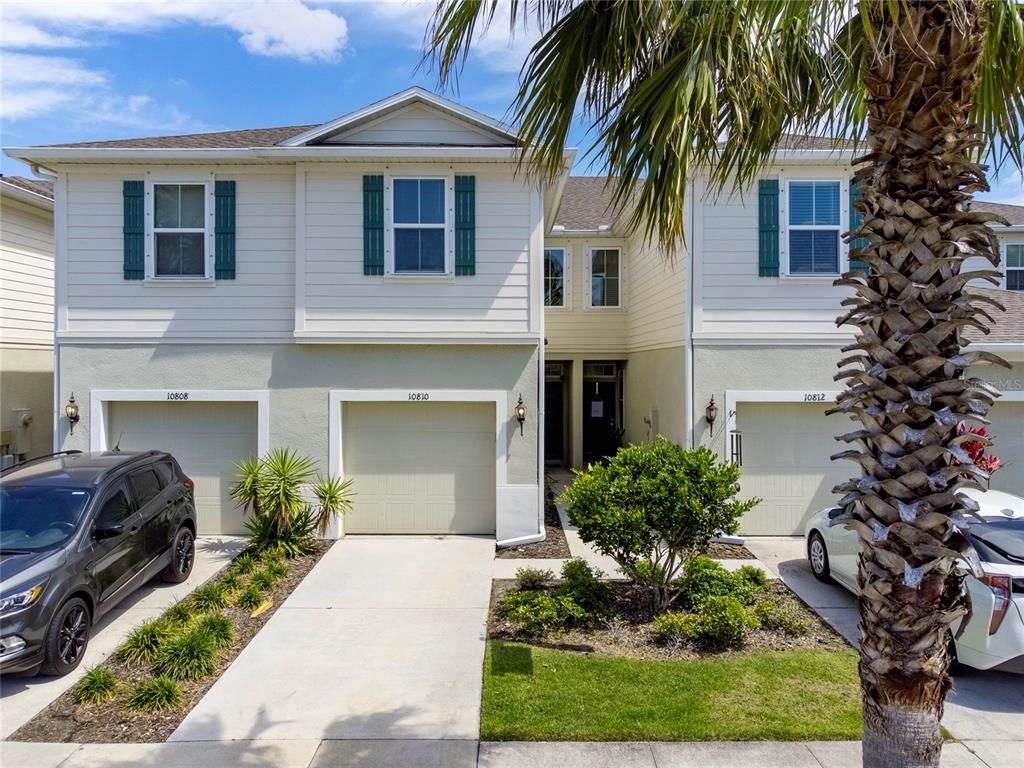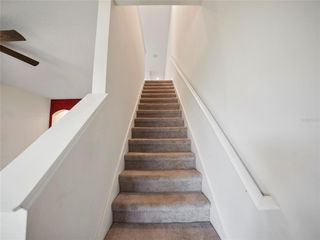


FOR SALE
3D VIEW
10810 Verawood Dr
Riverview, FL 33579
Spring Lake- 2 Beds
- 3 Baths
- 1,536 sqft
- 2 Beds
- 3 Baths
- 1,536 sqft
2 Beds
3 Baths
1,536 sqft
Local Information
© Google
-- mins to
Commute Destination
Description
One or more photo(s) has been virtually staged. Introducing a stunning 2-bedroom, 2.5 bathrooms, loft and 1 car garage, situated in the gated townhome community of Lucaya Lake Club offering a low-maintenance lifestyle. This contemporary residence boasts a light grey/beige color scheme of modern elegance. The kitchen is a chef's dream, featuring canned lighting and upgrades such as a pull out sprayer kitchen faucet, tile backsplash, stainless steel appliances with pantry, and a convenient eating area and snack bar for versatile dining options with granite countertops. The open living room provides a seamless flow and showcases a picturesque view of the screened lanai, where you can unwind and enjoy the outdoors in comfort and views of community pool. The stylish ceramic tile flooring complements the overall aesthetic, functionality. The downstairs half bathroom features a pedestal sink. The bedrooms are situated upstairs, providing a peaceful retreat away from the main living areas. The large master bedroom features a walk-in closet and dual sinks with quartz countertop, cabinet doors and drawers in the ensuite bathroom. The bonus loft serves as an adaptable space, perfect for a living area or home office, allowing for flexibility to suit your lifestyle needs. Bedrooms 2 and 3 share a bathroom with a tub/shower combo, quartz counter top and wood cabinet vanity. Upstairs laundry closet (washer and dryer included). Say goodbye to exterior maintenance responsibilities as this townhome is part of a gated community that takes care of it all. Residents can enjoy the multiple community pools available, including a resort-style pool with a splash park, perfect for relaxation and recreation. Public and Charters schools are close by to community.
Home Highlights
Parking
1 Car Garage
Outdoor
Porch
View
Pool
HOA
$267/Monthly
Price/Sqft
$193
Listed
5 days ago
Home Details for 10810 Verawood Dr
Interior Features |
|---|
Interior Details Number of Rooms: 5 |
Beds & Baths Number of Bedrooms: 2Number of Bathrooms: 3Number of Bathrooms (full): 2Number of Bathrooms (half): 1 |
Dimensions and Layout Living Area: 1536 Square Feet |
Appliances & Utilities Utilities: BB/HS Internet Available, Cable Available, Electricity Connected, Fiber Optics, Phone Available, Public, Sewer Connected, Sprinkler Meter, Street Lights, Underground Utilities, Water ConnectedAppliances: Dishwasher, Disposal, Dryer, Electric Water Heater, Microwave, Range, Refrigerator, WasherDishwasherDisposalDryerLaundry: Electric Dryer Hookup, Laundry Closet, Upper Level, Washer HookupMicrowaveRefrigeratorWasher |
Heating & Cooling Heating: Central, Electric, Heat PumpHas CoolingAir Conditioning: Central AirHas HeatingHeating Fuel: Central |
Fireplace & Spa No FireplaceNo Spa |
Gas & Electric Has Electric on Property |
Windows, Doors, Floors & Walls Window: Blinds, Window TreatmentsFlooring: Carpet, Ceramic Tile |
Levels, Entrance, & Accessibility Stories: 2Levels: TwoFloors: Carpet, Ceramic Tile |
View Has a ViewView: Pool |
Security Security: Gated Community, Smoke Detector(s) |
Exterior Features |
|---|
Exterior Home Features Roof: ShinglePatio / Porch: Covered, Rear Porch, ScreenedExterior: Hurricane Shutters, Irrigation System, Lighting, Sidewalk, Sliding DoorsFoundation: SlabNo Private Pool |
Parking & Garage Number of Garage Spaces: 1Number of Covered Spaces: 1Other Parking: Garage Dimensions: 12x22No CarportHas a GarageHas an Attached GarageHas Open ParkingParking Spaces: 1Parking: Driveway, Garage Door Opener |
Frontage Road Frontage: Street PavedRoad Surface Type: Paved, AsphaltNot on Waterfront |
Water & Sewer Sewer: Public Sewer |
Days on Market |
|---|
Days on Market: 5 |
Property Information |
|---|
Year Built Year Built: 2019 |
Property Type / Style Property Type: ResidentialProperty Subtype: TownhouseArchitecture: Contemporary |
Building Construction Materials: Block, Stucco, Wood FrameNot a New ConstructionAttached To Another Structure |
Property Information Condition: CompletedParcel Number: U053120B5500000000033.0 |
Price & Status |
|---|
Price List Price: $295,900Price Per Sqft: $193 |
Active Status |
|---|
MLS Status: Active |
Media |
|---|
Virtual Tour (branded): www.jenniferfieo.comSee Virtual Tour |
Location |
|---|
Direction & Address City: RiverviewCommunity: Lucaya Lake Club Townhouses Phase 2b Lot33 |
School Information Elementary School: Collins-HBJr High / Middle School: Rodgers-HBHigh School: Riverview-HB |
Agent Information |
|---|
Listing Agent Listing ID: T3521586 |
Building |
|---|
Building Details Builder Name: Ryan Homes |
Building Area Building Area: 1760 Square Feet |
Community rooms Fitness Center |
Community |
|---|
Community Features: Clubhouse, Community Mailbox, Deed Restrictions, Fitness Center, Gated Community - No Guard, Irrigation-Reclaimed Water, Pool, SidewalksNot Senior Community |
HOA |
|---|
HOA Fee Includes: Maintenance Structure, Maintenance Grounds, Pool Maintenance, Recreational Facilities, Sewer, Trash, WaterAssociation for this Listing: TampaHas an HOAHOA Fee: $267/Monthly |
Lot Information |
|---|
Lot Area: 1622 sqft |
Listing Info |
|---|
Special Conditions: None |
Offer |
|---|
Listing Terms: Cash, Conventional, FHA, VA Loan |
Compensation |
|---|
Buyer Agency Commission: 2.5%-$395Buyer Agency Commission Type: See Remarks:Transaction Broker Commission: 0%Transaction Broker Commission Type: % |
Notes The listing broker’s offer of compensation is made only to participants of the MLS where the listing is filed |
Business |
|---|
Business Information Ownership: Fee Simple |
Rental |
|---|
Lease Term: Min (1 to 2 Years) |
Miscellaneous |
|---|
Mls Number: T3521586Attic: Ceiling Fans(s), Eating Space In Kitchen, Kitchen/Family Room Combo, Open Floorplan, PrimaryBedroom Upstairs, Solid Surface Counters, Split Bedroom, Thermostat, Walk-In Closet(s), Window Treatments |
Additional Information |
|---|
ClubhouseCommunity MailboxDeed RestrictionsGated Community - No GuardIrrigation-Reclaimed WaterPoolSidewalks |
Last check for updates: about 8 hours ago
Listing Provided by: Jennifer Pichette-Fieo, (813) 494-4873
RE/MAX REALTY UNLIMITED, (813) 684-0016
Originating MLS: Tampa
Source: Stellar MLS / MFRMLS, MLS#T3521586

IDX information is provided exclusively for personal, non-commercial use, and may not be used for any purpose other than to identify prospective properties consumers may be interested in purchasing. Information is deemed reliable but not guaranteed. Some IDX listings have been excluded from this website.
The listing broker’s offer of compensation is made only to participants of the MLS where the listing is filed.
Listing Information presented by local MLS brokerage: Zillow, Inc - (407) 904-3511
The listing broker’s offer of compensation is made only to participants of the MLS where the listing is filed.
Listing Information presented by local MLS brokerage: Zillow, Inc - (407) 904-3511
Price History for 10810 Verawood Dr
| Date | Price | Event | Source |
|---|---|---|---|
| 04/25/2024 | $295,900 | Listed For Sale | Stellar MLS / MFRMLS #T3521586 |
| 04/23/2024 | ListingRemoved | Stellar MLS / MFRMLS #T3499698 | |
| 04/02/2024 | $295,900 | PriceChange | Stellar MLS / MFRMLS #T3499698 |
| 02/01/2024 | $299,900 | Listed For Sale | Stellar MLS / MFRMLS #T3499698 |
| 03/16/2023 | ListingRemoved | Stellar MLS / MFRMLS #T3402451 | |
| 10/24/2022 | $308,000 | PriceChange | Stellar MLS / MFRMLS #T3402451 |
| 10/03/2022 | $340,000 | Listed For Sale | Stellar MLS / MFRMLS #T3402451 |
| 04/05/2019 | $187,400 | Sold | N/A |
Similar Homes You May Like
Skip to last item
Skip to first item
New Listings near 10810 Verawood Dr
Skip to last item
Skip to first item
Property Taxes and Assessment
| Year | 2022 |
|---|---|
| Tax | $5,354 |
| Assessment | $203,278 |
Home facts updated by county records
Comparable Sales for 10810 Verawood Dr
Address | Distance | Property Type | Sold Price | Sold Date | Bed | Bath | Sqft |
|---|---|---|---|---|---|---|---|
0.05 | Townhouse | $320,000 | 09/14/23 | 2 | 3 | 1,536 | |
0.03 | Townhouse | $290,000 | 01/19/24 | 3 | 3 | 1,536 | |
0.02 | Townhouse | $308,000 | 07/11/23 | 3 | 3 | 1,536 | |
0.10 | Townhouse | $320,000 | 05/12/23 | 2 | 3 | 1,536 | |
0.03 | Townhouse | $350,000 | 06/14/23 | 3 | 3 | 1,860 | |
0.48 | Townhouse | $235,000 | 01/22/24 | 2 | 3 | 1,248 | |
0.03 | Townhouse | $350,000 | 10/16/23 | 3 | 3 | 1,860 | |
0.48 | Townhouse | $240,000 | 06/28/23 | 2 | 3 | 1,255 | |
0.06 | Townhouse | $340,000 | 10/10/23 | 3 | 3 | 1,860 | |
0.48 | Townhouse | $250,000 | 05/18/23 | 2 | 3 | 1,248 |
LGBTQ Local Legal Protections
LGBTQ Local Legal Protections
Jennifer Pichette-Fieo, RE/MAX REALTY UNLIMITED

10810 Verawood Dr, Riverview, FL 33579 is a 2 bedroom, 3 bathroom, 1,536 sqft townhouse built in 2019. 10810 Verawood Dr is located in Spring Lake, Riverview. This property is currently available for sale and was listed by Stellar MLS / MFRMLS on Apr 25, 2024. The MLS # for this home is MLS# T3521586.
