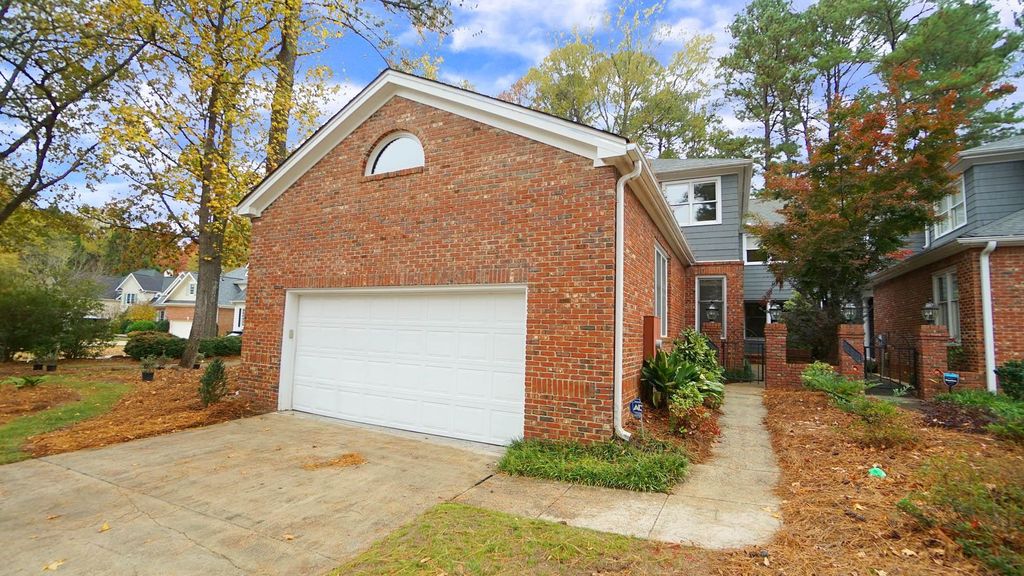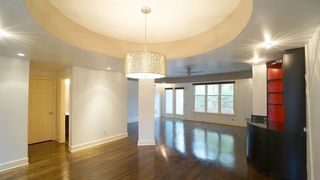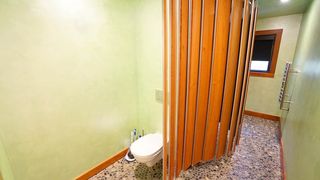


SOLDFEB 14, 2024
108 Greensview Dr
Cary, NC 27518
Lochmere- 2 Beds
- 3 Baths
- 2,179 sqft
- 2 Beds
- 3 Baths
- 2,179 sqft
$540,000
Last Sold: Feb 14, 2024
10% below list $600K
$248/sqft
Est. Refi. Payment $3,224/mo*
$540,000
Last Sold: Feb 14, 2024
10% below list $600K
$248/sqft
Est. Refi. Payment $3,224/mo*
2 Beds
3 Baths
2,179 sqft
Homes for Sale Near 108 Greensview Dr
Skip to last item
Skip to first item
Local Information
© Google
-- mins to
Commute Destination
Description
This property is no longer available to rent or to buy. This description is from April 25, 2024
Lovely townhome located in the well-established Lochmere neighborhood backing up to the 8th hole with awesome golf course views! Super high end everything with a Chef's Dream kitchen boasting the best SS appliances including built-in Bosch Oven, Viking Gas Stove Top, Sub-Zero Fridge, & Custom Granite Countertops like no other! Owner's suite has the 2nd fireplace making it cozy with a custom made curved headboard with a circular bed, walk-in closet and bathtub, plus an oversized stand-up shower room with a rock tiled floor. Custom Wall Art with 3-Dimensional trees in LR, Dining, & Stairway walls. Hardwood Floors through-out the majority of this home! 2 large rooms upstairs, plus a second living room sized loft with built-in custom entertainment cabinet. Bonus Room is finished with HVAC above the garage with it's own separate stairway entry. HOA includes access to tons of community amenities, like a clubhouse, lakes, swimming pool, pickleball courts and lots more!
Home Highlights
Parking
2 Car Garage
Outdoor
Porch, Patio, Deck
A/C
Heating & Cooling
HOA
$63/Monthly
Price/Sqft
$248/sqft
Listed
168 days ago
Home Details for 108 Greensview Dr
Interior Features |
|---|
Interior Details Basement: Crawl SpaceNumber of Rooms: 7 |
Beds & Baths Number of Bedrooms: 2Number of Bathrooms: 3Number of Bathrooms (full): 2Number of Bathrooms (half): 1 |
Dimensions and Layout Living Area: 2179 Square Feet |
Appliances & Utilities Appliances: Gas Water HeaterLaundry: In Kitchen,Laundry Closet,Main Level |
Heating & Cooling Heating: Forced Air, Natural Gas, ZonedHas CoolingAir Conditioning: Central AirHas HeatingHeating Fuel: Forced Air |
Fireplace & Spa Number of Fireplaces: 2Fireplace: Gas Log, Living Room, Master BedroomHas a Fireplace |
Windows, Doors, Floors & Walls Flooring: Hardwood, Tile |
Levels, Entrance, & Accessibility Levels: TwoFloors: Hardwood, Tile |
Exterior Features |
|---|
Exterior Home Features Patio / Porch: Covered, Deck, Patio, PorchExterior: Rain GuttersNo Private Pool |
Parking & Garage Number of Garage Spaces: 2Number of Covered Spaces: 2No CarportHas a GarageHas an Attached GarageParking Spaces: 2Parking: Attached,Concrete,Driveway,Garage,Garage Faces Front |
Water & Sewer Sewer: Public Sewer |
Finished Area Finished Area (above surface): 2179 Square Feet |
Property Information |
|---|
Year Built Year Built: 1986 |
Property Type / Style Property Type: ResidentialProperty Subtype: Townhouse, ResidentialStructure Type: Site BuiltArchitecture: Contemporary |
Building Construction Materials: Brick Veneer, Fiber Cement, MasoniteNot a New Construction |
Price & Status |
|---|
Price List Price: $600,000Price Per Sqft: $248/sqft |
Active Status |
|---|
MLS Status: Closed |
Location |
|---|
Direction & Address City: CaryCommunity: Lochmere |
School Information Elementary School: Wake - DillardJr High / Middle School: Wake - DillardHigh School: Wake - Athens Dr |
Building |
|---|
Building Area Building Area: 2179 Square Feet |
Community |
|---|
Community Features: Golf |
HOA |
|---|
HOA Fee Includes: Maintenance Grounds, Maintenance StructureHOA Fee (second): 420HOA Fee Frequency (second): MonthlyHas an HOAHOA Fee: $753/Annually |
Lot Information |
|---|
Lot Area: 2178 sqft |
Listing Info |
|---|
Special Conditions: Probate Listing |
Compensation |
|---|
Buyer Agency Commission: 2.4Buyer Agency Commission Type: % |
Notes The listing broker’s offer of compensation is made only to participants of the MLS where the listing is filed |
Miscellaneous |
|---|
BasementMls Number: 2541770 |
Additional Information |
|---|
HOA Amenities: Clubhouse, Pool, Tennis Court(s), Trail(s) |
Last check for updates: about 19 hours ago
Listed by Daniel J Tunstall, (919) 575-0453
Tunstall Realty
Bought with: Pam J Summers, (919) 291-1032, Fonville Morisey/Cary Sales
Source: TMLS, MLS#2541770

Price History for 108 Greensview Dr
| Date | Price | Event | Source |
|---|---|---|---|
| 02/14/2024 | $540,000 | Sold | TMLS #2541770 |
| 01/20/2024 | $600,000 | Pending | TMLS #2541770 |
| 12/18/2023 | $600,000 | PriceChange | TMLS #2541770 |
| 11/15/2023 | $625,000 | Listed For Sale | TMLS #2541770 |
| 07/31/2015 | $362,500 | Sold | TMLS #1997561 |
| 06/16/2015 | $375,000 | Pending | Agent Provided |
| 03/27/2015 | $375,000 | Listed For Sale | Agent Provided |
| 08/24/2006 | $335,000 | Sold | N/A |
Property Taxes and Assessment
| Year | 2023 |
|---|---|
| Tax | $3,643 |
| Assessment | $361,577 |
Home facts updated by county records
Comparable Sales for 108 Greensview Dr
Address | Distance | Property Type | Sold Price | Sold Date | Bed | Bath | Sqft |
|---|---|---|---|---|---|---|---|
0.55 | Townhouse | $590,574 | 07/28/23 | 3 | 3 | 2,250 | |
0.77 | Townhouse | $410,000 | 09/08/23 | 3 | 3 | 2,093 | |
0.76 | Townhouse | $412,500 | 11/27/23 | 3 | 3 | 2,057 | |
0.84 | Townhouse | $355,000 | 08/02/23 | 3 | 3 | 1,977 | |
1.30 | Townhouse | $462,000 | 10/31/23 | 2 | 3 | 2,337 | |
1.33 | Townhouse | $362,500 | 11/02/23 | 2 | 3 | 1,811 | |
1.70 | Townhouse | $510,000 | 09/28/23 | 3 | 3 | 2,456 | |
1.78 | Townhouse | $580,000 | 10/20/23 | 2 | 3 | 2,641 | |
1.74 | Townhouse | $518,000 | 04/18/24 | 3 | 3 | 2,368 |
Assigned Schools
These are the assigned schools for 108 Greensview Dr.
- Athens Drive High
- 9-12
- Public
- 2082 Students
7/10GreatSchools RatingParent Rating AverageGood school, so far for my sophomore son.Parent Review2y ago - Dillard Drive Elementary
- PK-5
- Public
- 632 Students
2/10GreatSchools RatingParent Rating AverageI'm not sure if the problem lies at the administrative or educator level, but I've noticed that my child is not excelling or progressing with his school work. We recently moved and Dillard Drive was our assigned school. Compared to her past experiences, we have not seen improvements in her academics and if anything, her behavior at home has been affected.Parent Review5y ago - Dillard Drive Middle
- 6-8
- Public
- 1033 Students
3/10GreatSchools RatingParent Rating AverageWhen I think of Dillard Drive, I think of my friends, the people, and the teachers who are my best friends as if they were family. The downsides: no "clean language," drama/fights, and not to mention the secret vaping in the bathrooms. In 6th grade, there are so many fun activities and moments that you will never forget. Most of the teachers are fun and sweet, and there are lots of celebrations, as well as getting you used to REAL WORK.In 7th grade, things are more of a challenge educationally and emotionally, but you will be more used to the school dn how it works, as well as know everyone and all the grades. There is still time for fun, as long as you do your work. And finally, 8th grade is more mature but exposing, and on task for high school workwise. Dillard Drive is like a second home where there WILL be struggles, and you WILL run into trouble, but it will make middle school one you will not forget. -A studentStudent Review1y ago - Wake Early Coll Heal
- 9-12
- Public
- 337 Students
10/10GreatSchools RatingParent Rating AverageThis school is a terrible choice for parents and students looking for a supportive teachers. Teachers will rarely listen to or try to understand a student's point of view. The administration will ignore many student concerns without any investigation unless parents interfere. Many of the work handed is just busy work and rarely has an impact on student learning. There are some helpful teachers but there are even more cruel teachers. It's incredibly hard to fix grades that a student didn't deserve without parental interference. The courses offered are very restrictive as well.Student Review8y ago - Wake Nc State Univ Stem Early College High School
- 9-12
- Public
- 256 Students
10/10GreatSchools RatingParent Rating AverageI have had an amazing experience as a student at this school. This has made me not only ready for college but also the professional world. Throughout my four years here I was able to grow and learn through the help of the incredible students and staff. I can't wait to see what Wake STEM becomes.Student Review4y ago - Wake Young Men's Leadership Academy
- 6-12
- Public
- 273 Students
9/10GreatSchools RatingParent Rating AverageWhile we have had a few bumps getting our boy engaged, the leadership have been great partners with looking at options. This school is a college prep school so there is not an emphasis in the Arts, but more a focus on core curriculum. We love that there are male teachers teaching our boy as they provide examples of strong role models. We love the uniforms!Parent Review2mo ago - Wake Young Women's Leadership Academy
- 6-12
- Public
- 369 Students
8/10GreatSchools RatingParent Rating AverageAll teachers are very attentive and helpful especially Principal Baker during this pandemic. We are very lucky to belong to a school who treats the children as their own.Parent Review3y ago - Check out schools near 108 Greensview Dr.
Check with the applicable school district prior to making a decision based on these schools. Learn more.
What Locals Say about Lochmere
- Patrick M.
- Resident
- 4y ago
"It calm and has a logos variety of age groups. Everyone is friendly and respectful and easy to get along with. I also enjoy the location of the complex, it’s centrally located and conveniently placed. Traffic is never a huge issue and problems with overcrowding isn’t an issue. The community offers many things to do to foster a sense of community and connectivity. "
- Deemadja
- Resident
- 4y ago
"Lots of trails to walk dogs and a dog park nearby. While many residents have dogs, they do a good job of cleaning up after them. "
- Ahummings
- Resident
- 4y ago
"Swim team and various neighborhood events, especially around the summer holidays. They also have the lifeguards man the grills at the pool on the weekends in the summer if you bring food to grill, which is cool. "
- Ben Freeman
- Resident
- 4y ago
"Super established neighborhood. Great walking and great swim and tennis community. Close to everything "
- Alisa H.
- Resident
- 5y ago
"Great because if I-40 W has heavy traffic I can take I-540 instead (I work in RTP). I also don’t have much of a challenge getting in and out of Raleigh even when it’s busy. "
- Mitchd.sutton
- Resident
- 5y ago
"Lake Johnson Park and area greenways are great for fast and convenient outdoor hikes or water activities. Greenways make getting anywhere by bike quick and convenient. Also great area for running. Incomparable location to one of the main interstate interchanges in Raleigh; allowing you to get almost anywhere within 20 mins. RDU is a 10 min drive. "
- Stushaw107
- Resident
- 5y ago
"Lovely wooded community with walking trails and several lakes. Community tennis and pool with recreational opportunities for all ages."
- 831 2. 8. o. d. a. c.
- 11y ago
"We live here and love it. It's convenient to everything and everyone is very friendly and helpful. There's a real sense of community here. "
- cathy27518
- 12y ago
"Beautiful neighborhood with many many mature trees and other plantings surrounding townhouses and along streets and lanes. Lake Lomond surrounded by 1 mile paved walkway, just behind these townhomes. Part of Lochmere, full membership in Pool & Tennis Court facilities (2 separate complexes). Walk to the new new Waverly Place (Whole Foods) or to Crescent Commons with Harris Teeter and Super Walmart. Hwy 1 5 minutes by car."
- cathy27518
- 12y ago
"I have lived in this neighborhood for over 3 years, and it is one of the prettiest places you can find if you are looking for a townhome or condo. I own my place, and it is great not to have to worry about the outside upkeep or the grounds. This neighborhood is part of Lochmere, so we are all members of the pool and tennis complex which is great for the kids and any tennis playing folks. There's a beautiful lake with ducks and swans less than a 5 minute walk away; it's surrounded by a paved walking trail, which is about a mile if you go all the way around. I love my home. I think the nasty review was a reaction to the landlord, not the place itself. A renter has lived there since I came here. I personally have no problem with trash or dogs. "
LGBTQ Local Legal Protections
LGBTQ Local Legal Protections

Some IDX listings have been excluded from this IDX display.
Brokers make an effort to deliver accurate information, but buyers should independently verify any information on which they will rely in a transaction. The listing broker shall not be responsible for any typographical errors, misinformation, or misprints, and they shall be held totally harmless from any damages arising from reliance upon this data. This data is provided exclusively for consumers’ personal, non-commercial use.
Listings marked with an icon are provided courtesy of the Triangle MLS, Inc. of North Carolina, Internet Data Exchange Database.
Closed (sold) listings may have been listed and/or sold by a real estate firm other than the firm(s) featured on this website. Closed data is not available until the sale of the property is recorded in the MLS. Home sale data is not an appraisal, CMA, competitive or comparative market analysis, or home valuation of any property.
Copyright 2024 Triangle MLS, Inc. of North Carolina. All rights reserved.
The listing broker’s offer of compensation is made only to participants of the MLS where the listing is filed.
The listing broker’s offer of compensation is made only to participants of the MLS where the listing is filed.
Homes for Rent Near 108 Greensview Dr
Skip to last item
Skip to first item
Off Market Homes Near 108 Greensview Dr
Skip to last item
Skip to first item
108 Greensview Dr, Cary, NC 27518 is a 2 bedroom, 3 bathroom, 2,179 sqft townhouse built in 1986. 108 Greensview Dr is located in Lochmere, Cary. This property is not currently available for sale. 108 Greensview Dr was last sold on Feb 14, 2024 for $540,000 (10% lower than the asking price of $600,000). The current Trulia Estimate for 108 Greensview Dr is $548,800.
