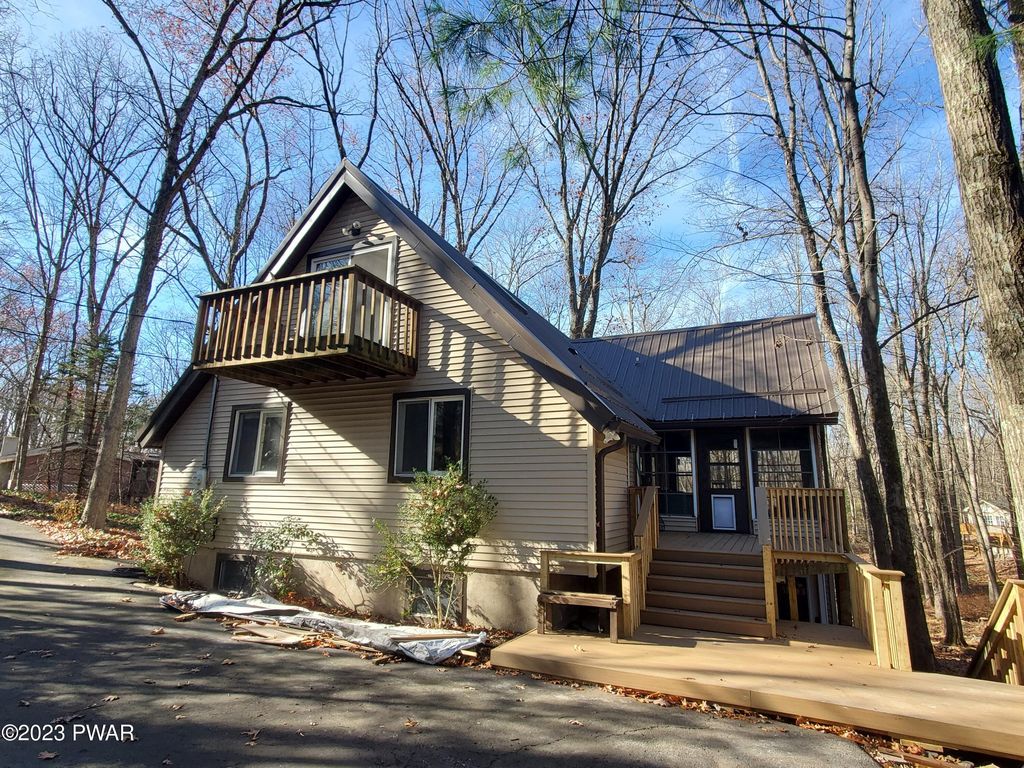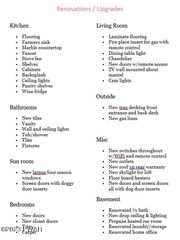


SOLDMAR 25, 2024
108 Forest Dr
Hawley, PA 18428
- 3 Beds
- 3 Baths
- 2,027 sqft (on 0.45 acres)
- 3 Beds
- 3 Baths
- 2,027 sqft (on 0.45 acres)
$379,500
Last Sold: Mar 25, 2024
2% below list $389K
$187/sqft
Est. Refi. Payment $2,546/mo*
$379,500
Last Sold: Mar 25, 2024
2% below list $389K
$187/sqft
Est. Refi. Payment $2,546/mo*
3 Beds
3 Baths
2,027 sqft
(on 0.45 acres)
Homes for Sale Near 108 Forest Dr
Skip to last item
- Berkshire Hathaway HomeServices Pocono Real Estate LV
- CENTURY 21 Country Lake Homes - Lords Valley
- Berkshire Hathaway HomeServices Pocono Real Estate LV
- Berkshire Hathaway HomeServices Pocono Real Estate LV
- Berkshire Hathaway HomeServices Pocono Real Estate LV
- See more homes for sale inHawleyTake a look
Skip to first item
Local Information
© Google
-- mins to
Commute Destination
Description
This property is no longer available to rent or to buy. This description is from March 25, 2024
Oh my! Wall of glass on this prow front chalet overlooking adjoining greenbelt and lake view! Walk distance to Laurel Ridge beach. Lots of entertaining to be done in the renovated kitchen with wine fridge, open floor plan and beautiful new trex decking. Renovated bathrooms, renovated bedrooms, new larson windows on the heated enclosed porch, new floors throughout home. Wow- metal roof with 50 year warranty. Turn your lights and heat on remotely - that's smart! Renovation list in listing. Basement renovation complete with - new drop ceiling, new half bath, renovated rec room, laundry / storage, renovated bonus room / office with separate outside entrance.Outbuilding with block walls, metal roof can be used for art studio, clubhouse or just storage.
Home Highlights
Parking
Open Parking
Outdoor
Porch, Deck
A/C
Heating & Cooling
HOA
$224/Monthly
Price/Sqft
$187/sqft
Listed
158 days ago
Home Details for 108 Forest Dr
Interior Features |
|---|
Interior Details Basement: Daylight,Heated,Walk-Out Access,Storage Space,Partially Finished,Interior Entry,Full,Finished,Exterior EntryNumber of Rooms: 9Types of Rooms: Primary Bedroom, Primary Bathroom, Laundry, Office, Dining Room, Living Room, Bedroom 1, Bathroom 2, Kitchen, Bedroom 2, Family Room, Bathroom 3 |
Beds & Baths Number of Bedrooms: 3Number of Bathrooms: 3Number of Bathrooms (full): 2Number of Bathrooms (half): 1 |
Dimensions and Layout Living Area: 2027 Square Feet |
Appliances & Utilities Utilities: Electricity Connected, Water Connected, PropaneAppliances: Dryer, Wine Refrigerator, Water Heater, Washer/Dryer, Wine Cooler, Stainless Steel Appliance(s), Range Hood, Refrigerator, Gas Oven, Free-Standing Gas Oven, Electric Water Heater, DishwasherDishwasherDryerLaundry: Laundry RoomRefrigerator |
Heating & Cooling Heating: Baseboard,Propane,Fireplace Insert,Fireplace(s)Has CoolingAir Conditioning: Ceiling Fan(s)Has HeatingHeating Fuel: Baseboard |
Fireplace & Spa Number of Fireplaces: 1Fireplace: GasSpa: AssociationHas a FireplaceNo Spa |
Gas & Electric Electric: 200 or Less Amp ServiceHas Electric on Property |
Windows, Doors, Floors & Walls Flooring: Carpet, Vinyl, Ceramic Tile |
Levels, Entrance, & Accessibility Stories: 3Levels: Three Or MoreFloors: Carpet, Vinyl, Ceramic Tile |
View Has a ViewView: Lake, Water, Trees/Woods, Park/Greenbelt |
Security Security: 24 Hour Security, Gated with Guard, Gated Community |
Exterior Features |
|---|
Exterior Home Features Roof: MetalPatio / Porch: Deck, Terrace, Front Porch, EnclosedOther Structures: Shed(s)Exterior: Balcony, StorageFoundation: Block |
Parking & Garage No GarageHas Open ParkingParking: Circular Driveway,Paved,Driveway |
Pool Pool: Association, Community |
Frontage Road Frontage: Private RoadResponsible for Road Maintenance: Road Maintenance AgreementRoad Surface Type: PavedNot on Waterfront |
Water & Sewer Sewer: Septic TankWater Body: None |
Farm & Range Not Allowed to Raise Horses |
Finished Area Finished Area (above surface): 1365 Square FeetFinished Area (below surface): 662 Square Feet |
Property Information |
|---|
Year Built Year Built: 1986Year Renovated: 1986 |
Property Type / Style Property Type: ResidentialProperty Subtype: Single Family ResidenceArchitecture: Chalet |
Building Construction Materials: Vinyl SidingNot a New ConstructionNo Additional Parcels |
Property Information Condition: Updated/RemodeledNot Included in Sale: Propane to be pro-rated at closingParcel Number: 107.020595 036869 |
Price & Status |
|---|
Price List Price: $389,000Price Per Sqft: $187/sqft |
Status Change & Dates Possession Timing: Close Of Escrow |
Active Status |
|---|
MLS Status: Closed |
Location |
|---|
Direction & Address City: Lords ValleyCommunity: Hemlock Farms |
School Information High School District: Wallenpaupack School District |
Building |
|---|
Building Area Building Area: 2315 Square Feet |
Community rooms Fitness Center |
Community |
|---|
Community Features: Clubhouse, Tennis Court(s), Racquetball, Pool, Playground, Park, Lake, Gated, Fitness Center, FishingNot Senior Community |
HOA |
|---|
HOA Fee Includes: Security, TrashHas an HOAHOA Fee: $2,688/Annually |
Lot Information |
|---|
Lot Area: 0.45 acres |
Compensation |
|---|
Buyer Agency Commission: 3Buyer Agency Commission Type: %Sub Agency Commission: 3Sub Agency Commission Type: % |
Notes The listing broker’s offer of compensation is made only to participants of the MLS where the listing is filed |
Miscellaneous |
|---|
BasementMls Number: PW235265Attic: NoneWater ViewWater View: Lake, WaterSub Agency Relationship Offered |
Additional Information |
|---|
HOA Amenities: Boating,Outdoor Ice Skating,Senior Center,Teen Center,Water,Trash,Trail(s),Tennis Court(s),Sport Court,Spa/Hot Tub,Security,Shuffleboard Court,Sauna,Recreation Room,Recreation Facilities,Pool,Playground,Picnic Area,Park,Meeting Room,Jogging Path,Indoor Pool,Gated,Game Room,Fitness Center,Exercise Course,Dog Park,Clubhouse,Beach Rights,Billiard Room,Boat Dock,Basketball Court,Beach AccessMlg Can ViewMlg Can Use: IDX |
Last check for updates: about 12 hours ago
Listed by Ina Beth Filip
CENTURY 21 Country Lake Homes - Lords Valley
Michael Filip
Filip Valuation Services, LLC
Bought with: Deborah Cole, Berkshire Hathaway HomeServices Pocono Real Estate Hawley
Source: PWAR, MLS#PW235265

Price History for 108 Forest Dr
| Date | Price | Event | Source |
|---|---|---|---|
| 03/25/2024 | $379,500 | Sold | PWAR #PW235265 |
| 02/14/2024 | $389,000 | Pending | PWAR #PW235265 |
| 11/21/2023 | $389,000 | Listed For Sale | PWAR #PW235265 |
| 03/03/2022 | $235,000 | Sold | PWAR #22170 |
| 01/28/2022 | $215,000 | Pending | PWAR #22-170 |
| 01/18/2022 | $215,000 | Listed For Sale | PWAR #22-170 |
| 06/23/2005 | $117,900 | Sold | PWAR #051369 |
Property Taxes and Assessment
| Year | 2023 |
|---|---|
| Tax | $2,783 |
| Assessment | $103,240 |
Home facts updated by county records
Comparable Sales for 108 Forest Dr
Address | Distance | Property Type | Sold Price | Sold Date | Bed | Bath | Sqft |
|---|---|---|---|---|---|---|---|
0.05 | Single-Family Home | $290,000 | 03/28/24 | 4 | 2 | 1,650 | |
0.16 | Single-Family Home | $185,000 | 10/02/23 | 3 | 2 | 1,638 | |
0.24 | Single-Family Home | $495,000 | 08/29/23 | 4 | 3 | 4,500 | |
0.04 | Single-Family Home | $290,000 | 04/03/24 | 3 | 2 | 1,386 | |
0.19 | Single-Family Home | $251,000 | 08/18/23 | 2 | 1 | 800 | |
0.64 | Single-Family Home | $340,000 | 03/11/24 | 3 | 2 | 2,100 | |
0.04 | Single-Family Home | $219,000 | 12/22/23 | 2 | 1 | 1,152 | |
0.76 | Single-Family Home | $355,000 | 01/12/24 | 3 | 3 | 2,432 | |
0.67 | Single-Family Home | $270,000 | 10/18/23 | 2 | 2 | 1,652 |
Assigned Schools
These are the assigned schools for 108 Forest Dr.
- Wallenpaupack South El School
- K-5
- Public
- 251 Students
4/10GreatSchools RatingParent Rating AverageCaring teachers and staff. Food options are well rounded and healthy most days. Excellent facilities to enhance learning. My son looks forward to going every day!Parent Review7mo ago - Wallenpaupack Area High School
- 9-12
- Public
- 1005 Students
6/10GreatSchools RatingParent Rating AverageMy teacher is give us 11 page assignments to do in ONE DAYStudent Review6mo ago - Wallenpaupack Area Middle School
- 6-8
- Public
- 683 Students
5/10GreatSchools RatingParent Rating AverageAcademically this school is great. My child has excelled so far at this school, and has had the opportunity to be a part of the great music program at this school. This school also offers the chance for students to be involved in sports in the 7th grade, which my daughter is very excited for. The only reason I did not give this school 5 stars is because of the lack diversity. Because of this my child has had the unfortunate experience of having some of the white students use a racial slur towards her while on the school bus and also racist jokes are sometimes shared on the school bus. Although the school bus is not the "school" building itself, the lack of diversity or at least the exposure to other cultures makes for unwanted and uncomfortable situations for students of other backgrounds besides whites, and this in turn does affect the school experience overall. The discipline method at this school does seem good and fair from my experience so far, I have not felt ignored when I have shared any concerns. I am hoping that as the students get older and form bond with other students of different ethnic backgrounds, that these incidents would occur less.Parent Review7y ago - Check out schools near 108 Forest Dr.
Check with the applicable school district prior to making a decision based on these schools. Learn more.
What Locals Say about Hawley
- Binnslavar
- Prev. Resident
- 4y ago
"great neighborhood for everyone to live in . must have car in this area . no public transportation system. but very close to every emmitity "
- Brenda 6. 7. 6. w. B. c. C. 4. 6. 6.
- 10y ago
"Hawley is a friendly small town. Neighbors wave hello and children can be seen playing in the park. There is most always something to do. A fun place to visit. A great place to live1"
LGBTQ Local Legal Protections
LGBTQ Local Legal Protections

IDX information is provided exclusively for personal, non-commercial use, and may not be used for any purpose other than to identify prospective properties consumers may be interested in purchasing. Information is deemed reliable but not guaranteed.
The listing broker’s offer of compensation is made only to participants of the MLS where the listing is filed.
The listing broker’s offer of compensation is made only to participants of the MLS where the listing is filed.
Homes for Rent Near 108 Forest Dr
Skip to last item
Skip to first item
Off Market Homes Near 108 Forest Dr
Skip to last item
- Berkshire Hathaway HomeServices Pocono Real Estate LV
- CENTURY 21 Country Lake Homes - Lords Valley
- Weichert Realtors - Ruffino Real Estate
- CENTURY 21 Country Lake Homes - Lords Valley
- CENTURY 21 Country Lake Homes - Lords Valley
- CENTURY 21 Country Lake Homes - Lords Valley
- Berkshire Hathaway HomeServices Pocono Real Estate LV
- See more homes for sale inHawleyTake a look
Skip to first item
108 Forest Dr, Hawley, PA 18428 is a 3 bedroom, 3 bathroom, 2,027 sqft single-family home built in 1986. This property is not currently available for sale. 108 Forest Dr was last sold on Mar 25, 2024 for $379,500 (2% lower than the asking price of $389,000). The current Trulia Estimate for 108 Forest Dr is $379,500.
