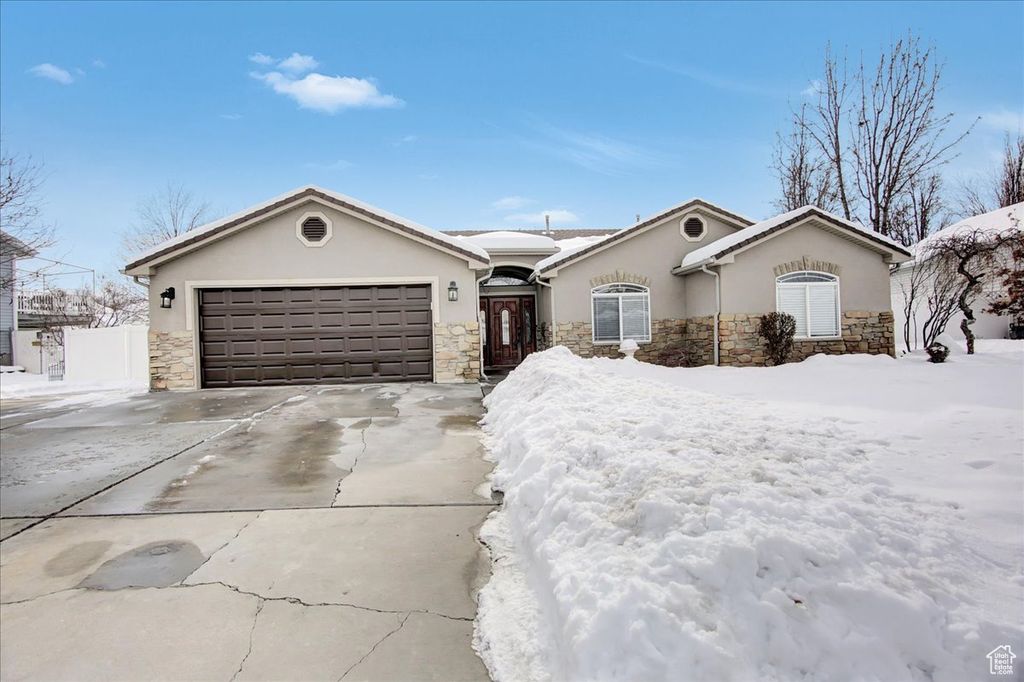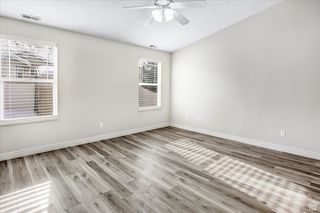


FOR SALE
1075 W 4175 S
Riverdale, UT 84405
- 5 Beds
- 3 Baths
- 2,804 sqft
- 5 Beds
- 3 Baths
- 2,804 sqft
5 Beds
3 Baths
2,804 sqft
We estimate this home will sell faster than 82% nearby.
Local Information
© Google
-- mins to
Commute Destination
Description
*** STUNNING FULLY FINISHED RAMBLER WITH AMAZING WOODWORK THROUGHOUT *** Vaulted ceilings in the open kitchen / family room. Stainless steel appliances in the kitchen. Updated LVP flooring throughout the main floor. Master on the main level with master suite, double sinks, separate tub & shower, and walk in closet. Basement is fully finished with family room, 2 more bedrooms, and another bathroom. Laundry on the main floor. Covered back patio. Fully fenced yard. Storage shed. RV parking.
Home Highlights
Parking
2 Car Garage
Outdoor
Porch, Patio
A/C
Heating & Cooling
HOA
None
Price/Sqft
$196
Listed
23 days ago
Home Details for 1075 W 4175 S
Interior Features |
|---|
Interior Details Basement: FullNumber of Rooms: 13Types of Rooms: Master Bedroom |
Beds & Baths Number of Bedrooms: 5Main Level Bedrooms: 3Number of Bathrooms: 3Number of Bathrooms (full): 3 |
Dimensions and Layout Living Area: 2804 Square Feet |
Appliances & Utilities Utilities: Natural Gas Connected, Electricity Connected, Sewer Connected, Water ConnectedAppliances: Microwave, Range Hood, Refrigerator, Water Softener Owned, Disposal, Built-In RangeDisposalLaundry: Electric Dryer HookupMicrowaveRefrigerator |
Heating & Cooling Heating: Central,Hot WaterHas CoolingAir Conditioning: Central Air,Ceiling Fan(s)Has HeatingHeating Fuel: Central |
Fireplace & Spa Spa: Jetted TubNo FireplaceHas a Spa |
Gas & Electric Has Electric on Property |
Windows, Doors, Floors & Walls Window: Blinds, Window Coverings, Double Pane WindowsDoor: French DoorsFlooring: Vinyl, Concrete |
Levels, Entrance, & Accessibility Stories: 2Accessibility: Accessible Doors, Accessible Hallway(s), Accessible Electrical and Environmental Controls, Audible Alerts, Accessible Kitchen Appliances, Accessible EntranceFloors: Vinyl, Concrete |
View Has a ViewView: Mountain(s) |
Security Security: Fire Alarm |
Exterior Features |
|---|
Exterior Home Features Roof: AsphaltPatio / Porch: Covered, Porch, Covered Patio, Open PorchFencing: PartialVegetation: Landscaping: Full, Mature Trees, Terraced YardExterior: Entry (Foyer), Lighting, Basketball StandardNo Private Pool |
Parking & Garage Number of Garage Spaces: 2Number of Covered Spaces: 2Open Parking Spaces: 3No CarportHas a GarageHas an Attached GarageHas Open ParkingParking Spaces: 5Parking: Open,RV Access/Parking |
Frontage Road Surface Type: PavedNot on Waterfront |
Water & Sewer Sewer: Public Sewer, Sewer: Public |
Surface & Elevation Topography: Terrain |
Finished Area Finished Area (above surface): 1672 Square FeetFinished Area (below surface): 1132 Square Feet |
Days on Market |
|---|
Days on Market: 23 |
Property Information |
|---|
Year Built Year Built: 2002 |
Property Type / Style Property Type: ResidentialProperty Subtype: Single Family ResidenceArchitecture: Rambler/Ranch |
Building Construction Materials: Stone, StuccoNot a New ConstructionDoes Not Include Home Warranty |
Property Information Condition: Blt./StandingNot Included in Sale: Dryer, WasherIncluded in Sale: Basketball Standard, Ceiling Fan, Microwave, Range, Range Hood, Refrigerator, Water Softener: Own, Window Coverings, WorkbenchParcel Number: 062680031 |
Price & Status |
|---|
Price List Price: $549,900Price Per Sqft: $196 |
Active Status |
|---|
MLS Status: Active |
Location |
|---|
Direction & Address City: RiverdaleCommunity: Wild River Estates |
School Information Elementary School: RiverdaleElementary School District: WeberJr High / Middle School: T. H. BellJr High / Middle School District: WeberHigh School: BonnevilleHigh School District: Weber |
Agent Information |
|---|
Listing Agent Listing ID: 1989945 |
Building |
|---|
Building Area Building Area: 2804 Square Feet |
Community |
|---|
Community Features: SidewalksNot Senior Community |
HOA |
|---|
No HOA |
Lot Information |
|---|
Lot Area: 8276.4 sqft |
Documents |
|---|
Disclaimer: Information not guaranteed. Buyer to verify all information. |
Offer |
|---|
Listing Terms: Cash, Conventional, FHA, VA Loan |
Compensation |
|---|
Buyer Agency Commission: 2Buyer Agency Commission Type: % |
Notes The listing broker’s offer of compensation is made only to participants of the MLS where the listing is filed |
Miscellaneous |
|---|
BasementMls Number: 1989945 |
Additional Information |
|---|
Sidewalks |
Last check for updates: about 10 hours ago
Listing courtesy of Ryan Ogden, (801) 928-9901
Realtypath LLC (Executives)
Source: UtahRealEstate.com, MLS#1989945

Price History for 1075 W 4175 S
| Date | Price | Event | Source |
|---|---|---|---|
| 04/04/2024 | $549,900 | Listed For Sale | UtahRealEstate.com #1989945 |
| 03/07/2024 | -- | Sold | N/A |
| 01/27/2024 | $525,000 | Listed For Sale | UtahRealEstate.com #1977682 |
Similar Homes You May Like
Skip to last item
- Coldwell Banker Realty (Station Park)
- Welch Randall Real Estate Services
- See more homes for sale inRiverdaleTake a look
Skip to first item
New Listings near 1075 W 4175 S
Skip to last item
- Berkshire Hathaway HomeServices Utah Properties (Eden)
- Berkshire Hathaway HomeServices Utah Properties (So Ogden)
- Coldwell Banker Realty (South Ogden)
- Welch Randall Real Estate Services
- Cornerstone Real Estate Professionals, LLC (South Ogden)
- See more homes for sale inRiverdaleTake a look
Skip to first item
Property Taxes and Assessment
| Year | 2022 |
|---|---|
| Tax | $2,967 |
| Assessment | $543,000 |
Home facts updated by county records
Comparable Sales for 1075 W 4175 S
Address | Distance | Property Type | Sold Price | Sold Date | Bed | Bath | Sqft |
|---|---|---|---|---|---|---|---|
0.45 | Single-Family Home | - | 12/15/23 | 4 | 3 | 1,816 | |
0.31 | Single-Family Home | - | 03/28/24 | 5 | 4 | 3,680 |
What Locals Say about Riverdale
- Trulia User
- Visitor
- 3y ago
"West Ogden is 10-15 minutes from most of the main parts of Ogden but there are also local places to suite needs such as winco and that plaza "
- Freakinhotmomma
- Resident
- 4y ago
"Everything is within walking distance. I (mom) feel comfortable walking alone with my kids to the shops or the mall. "
- Kayla J.
- Resident
- 4y ago
"There are a lot of families with kids. Really nice people, and the neighborhoods are usually very close knit and know each other. I feel very safe here. There is the Riverdale Park with nice walk ways, playgrounds and a splash pad. There’s also the Weber river walk way that is very nice."
- Kayla J.
- Resident
- 4y ago
"Lots of grassy areas and nice neighborhoods to walk your dog around. Riverdale Park has a big walkway path going around it to walk your dog. There’s also the Weber River Walkway that’s pretty and very nice to take dogs for walks. However, residents here tend to be very judgements towards Pit bulls."
- Kayla032010
- Resident
- 4y ago
"Riverdale is a very much family oriented city. It’s not too big which is nice, overall people are extremely friendly, helpful and most keep their yards looking nice. There are kids almost everywhere you go, so if you have kids they’ll have plenty of friends. "
- Elijah
- Resident
- 4y ago
"I’ve lived here for a year and the neighbors are friendly and it’s been an amazing experience living here. I want to find another home in this neighborhood "
- Whitney a. C. W.
- Resident
- 5y ago
"I've lived in Riverdale all my life. all my neighbors are great people who have lived here for a long time also. quiet friendly place to live. we love it here"
- Sue S.
- 9y ago
"Sister lives there and loves it. Many homes have acreage and horses."
LGBTQ Local Legal Protections
LGBTQ Local Legal Protections
Ryan Ogden, Realtypath LLC (Executives)

Based on information from the Wasatch Front Regional Multiple Listing Service, Inc. as of 2024-01-24 15:13:16 PST. All data, including all measurements and calculations of area, is obtained from various sources and has not been, and will not be, verified by broker or the MLS. All information should be independently reviewed and verified for accuracy. Properties may or may not be listed by the office/agent presenting the information. Click here for more information
The listing broker’s offer of compensation is made only to participants of the MLS where the listing is filed.
The listing broker’s offer of compensation is made only to participants of the MLS where the listing is filed.
1075 W 4175 S, Riverdale, UT 84405 is a 5 bedroom, 3 bathroom, 2,804 sqft single-family home built in 2002. This property is currently available for sale and was listed by UtahRealEstate.com on Apr 4, 2024. The MLS # for this home is MLS# 1989945.
