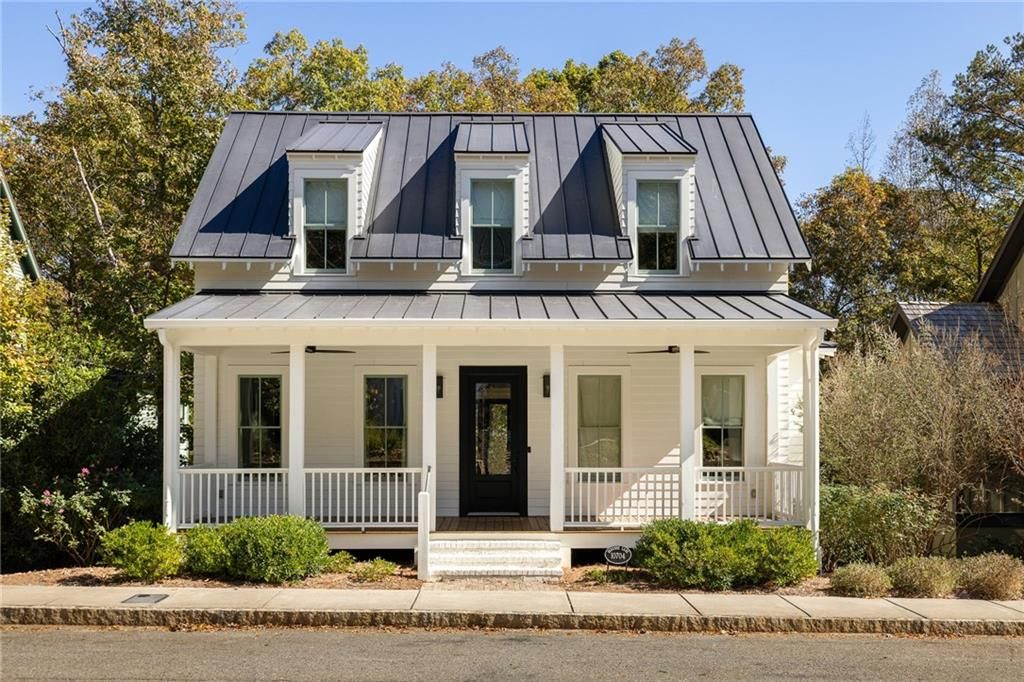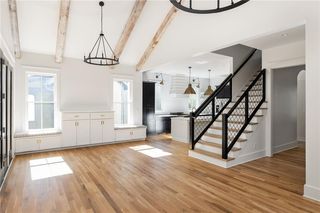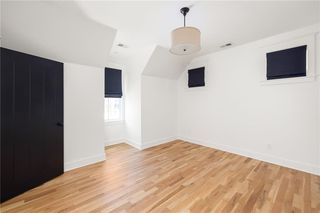


FOR SALE
10704 Serenbe Ln
Chattahoochee Hills, GA 30268
- 4 Beds
- 4 Baths
- 2,723 sqft
- 4 Beds
- 4 Baths
- 2,723 sqft
4 Beds
4 Baths
2,723 sqft
Local Information
© Google
-- mins to
Commute Destination
Description
Nestled in the charming Grange Hamlet of Serenbe, this picturesque cottage offers the epitome of Southern living. With its primary suite conveniently located on the main floor, you'll experience true comfort and convenience. The open floor plan creates a welcoming atmosphere, perfect for both family gatherings and intimate evenings. Enjoy morning coffee on the front porch or sit on the back porch soaking up the sounds of nature. This cottage boasts a finished walk-out basement, featuring a bedroom + bathroom with a fully functional kitchen allowing you to seamlessly transition to the outdoors and take in the serene surroundings of Serenbe. Heading to the upper level you are greeted with two more secondary guest bedrooms perfect for hosting company or turning one of these into a work-from-home office. This Grange cottage is walking distance to the General Store, District Market, Serenbe Farms and every wellness amenity that Serenbe has to offer while having immediate access to over 20 miles of soft surfaced trails with protected forest views.
Home Highlights
Parking
2 Parking Spaces
Outdoor
Porch
A/C
Heating & Cooling
HOA
$131/Monthly
Price/Sqft
$459
Listed
174 days ago
Last check for updates: about 10 hours ago
Listing Provided by: Garnie Nygren
Serenbe Real Estate, LLC.
Source: FMLS GA, MLS#7300450

Also Listed on GAMLS.
Home Details for 10704 Serenbe Ln
Active Status |
|---|
MLS Status: Active |
Interior Features |
|---|
Interior Details Basement: Daylight,Finished,Full,Walk-Out Access,OtherNumber of Rooms: 6Types of Rooms: Master Bedroom, Bedroom, Master Bathroom, Dining Room, Kitchen, Basement |
Beds & Baths Number of Bedrooms: 4Main Level Bedrooms: 1Number of Bathrooms: 4Number of Bathrooms (full): 3Number of Bathrooms (half): 1Number of Bathrooms (main level): 1 |
Dimensions and Layout Living Area: 2723 Square Feet |
Appliances & Utilities Utilities: Cable Available, Electricity Available, Natural Gas Available, Sewer Available, Underground Utilities, Water Available, OtherAppliances: Dishwasher, Dryer, ENERGY STAR Qualified Appliances, Gas Oven, Range Hood, Refrigerator, Washer, OtherDishwasherDryerLaundry: OtherRefrigeratorWasher |
Heating & Cooling Heating: CentralHas CoolingAir Conditioning: Central AirHas HeatingHeating Fuel: Central |
Fireplace & Spa Number of Fireplaces: 1Fireplace: Living RoomSpa: Community, CommunityHas a FireplaceNo Spa |
Gas & Electric Electric: 110 Volts, 220 VoltsHas Electric on Property |
Windows, Doors, Floors & Walls Window: Double Pane Windows, Insulated WindowsFlooring: HardwoodCommon Walls: No Common Walls |
Levels, Entrance, & Accessibility Levels: Three Or MoreAccessibility: NoneFloors: Hardwood |
View Has a ViewView: Rural, Trees/Woods |
Security Security: Security Service, Smoke Detector(s) |
Exterior Features |
|---|
Exterior Home Features Roof: MetalPatio / Porch: Front Porch, Rear PorchFencing: NoneOther Structures: NoneExterior: Lighting, Rain Gutters, OtherFoundation: SlabNo Private Pool |
Parking & Garage No CarportNo GarageNo Attached GarageParking Spaces: 2Parking: Assigned |
Pool Pool: None |
Frontage Waterfront: NoneRoad Frontage: Private RoadRoad Surface Type: Asphalt, PavedNot on Waterfront |
Water & Sewer Sewer: Septic TankWater Body: None |
Farm & Range Horse Amenities: None |
Finished Area Finished Area (above surface): 1825 Square FeetFinished Area (below surface): 898 Square Feet |
Days on Market |
|---|
Days on Market: 174 |
Property Information |
|---|
Year Built Year Built: 2016 |
Property Type / Style Property Type: ResidentialProperty Subtype: Single Family Residence, ResidentialArchitecture: Cottage |
Building Construction Materials: Wood SidingNot a New ConstructionNot Attached PropertyDoes Not Include Home Warranty |
Property Information Condition: ResaleParcel Number: 08 140000462298 |
Price & Status |
|---|
Price List Price: $1,250,000Price Per Sqft: $459 |
Media |
|---|
Location |
|---|
Direction & Address City: Chattahoochee HillsCommunity: Serenbe |
School Information Elementary School: PalmettoJr High / Middle School: Bear Creek - FultonHigh School: Creekside |
Agent Information |
|---|
Listing Agent Listing ID: 7300450 |
Building |
|---|
Building Area Building Area: 2723 Square Feet |
Community |
|---|
Community Features: Dog Park, Homeowners Assoc, Lake, Near Shopping, Near Trails/Greenway, Playground, Pool, Restaurant, Sidewalks, Stable(s), Street Lights |
HOA |
|---|
Has an HOAHOA Fee: $1,574/Annually |
Lot Information |
|---|
Lot Area: 6969.6 sqft |
Listing Info |
|---|
Special Conditions: Standard |
Energy |
|---|
Energy Efficiency Features: Appliances, Construction, HVAC, Lighting, Thermostat, Water Heater |
Compensation |
|---|
Buyer Agency Commission: 3Buyer Agency Commission Type: % |
Notes The listing broker’s offer of compensation is made only to participants of the MLS where the listing is filed |
Miscellaneous |
|---|
BasementMls Number: 7300450 |
Additional Information |
|---|
Dog ParkHomeowners AssocLakeNear ShoppingNear Trails/GreenwayPlaygroundPoolRestaurantSidewalksStable(s)Street Lights |
Price History for 10704 Serenbe Ln
| Date | Price | Event | Source |
|---|---|---|---|
| 04/25/2024 | $1,250,000 | PendingToActive | GAMLS #10222556 |
| 04/19/2024 | $1,250,000 | Pending | GAMLS #10222556 |
| 11/07/2023 | $1,250,000 | Listed For Sale | FMLS GA #7300450 |
| 05/28/2020 | $722,500 | Sold | N/A |
| 02/13/2017 | $630,000 | Sold | FMLS GA #5688359 |
Similar Homes You May Like
Skip to last item
- Atlanta Fine Homes Sotheby's International
- Serenbe Real Estate LLC
- Serenbe Real Estate LLC
- Serenbe Real Estate LLC
- See more homes for sale inChattahoochee HillsTake a look
Skip to first item
New Listings near 10704 Serenbe Ln
Skip to last item
- Keller Williams Realty Atl. Partners
- See more homes for sale inChattahoochee HillsTake a look
Skip to first item
Property Taxes and Assessment
| Year | 2022 |
|---|---|
| Tax | $12,462 |
| Assessment | $882,300 |
Home facts updated by county records
Comparable Sales for 10704 Serenbe Ln
Address | Distance | Property Type | Sold Price | Sold Date | Bed | Bath | Sqft |
|---|---|---|---|---|---|---|---|
0.20 | Single-Family Home | $1,294,750 | 06/15/23 | 4 | 5 | 2,642 | |
0.18 | Single-Family Home | $1,780,000 | 08/15/23 | 4 | 4 | 3,632 | |
0.21 | Single-Family Home | $1,025,000 | 07/13/23 | 3 | 3 | 2,700 | |
0.22 | Single-Family Home | $1,177,301 | 11/28/23 | 4 | 4 | 1,535 | |
0.21 | Single-Family Home | $1,169,000 | 09/18/23 | 4 | 4 | 1,478 | |
0.14 | Single-Family Home | $1,325,348 | 09/08/23 | 5 | 5 | 2,700 |
LGBTQ Local Legal Protections
LGBTQ Local Legal Protections
Garnie Nygren, Serenbe Real Estate, LLC.

Listings identified with the FMLS IDX logo come from FMLS and are held by brokerage firms other than the owner of this website. The listing brokerage is identified in any listing details. Information is deemed reliable but is not guaranteed. If you believe any FMLS listing contains material that infringes your copyrighted work please click here to review our DMCA policy and learn how to submit a takedown request. © 2024 First Multiple Listing Service, Inc. Click here for more information
The listing broker’s offer of compensation is made only to participants of the MLS where the listing is filed.
The listing broker’s offer of compensation is made only to participants of the MLS where the listing is filed.
10704 Serenbe Ln, Chattahoochee Hills, GA 30268 is a 4 bedroom, 4 bathroom, 2,723 sqft single-family home built in 2016. This property is currently available for sale and was listed by FMLS GA on Nov 7, 2023. The MLS # for this home is MLS# 7300450.
