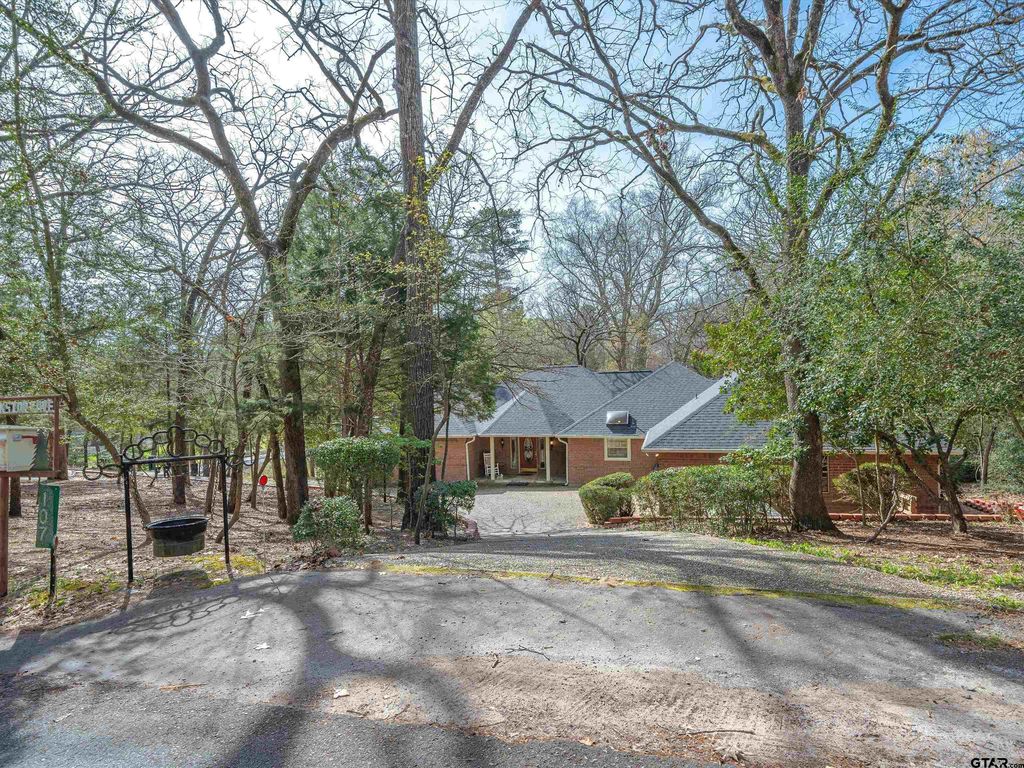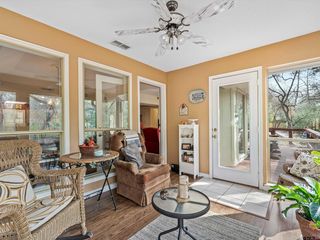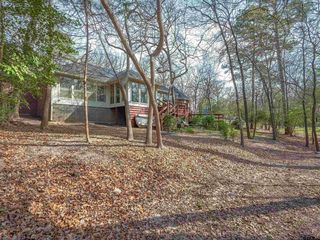


FOR SALE0.59 ACRES
107 Brookside Cv
Holly Lake Ranch, TX 75765
- 3 Beds
- 2 Baths
- 2,531 sqft (on 0.59 acres)
- 3 Beds
- 2 Baths
- 2,531 sqft (on 0.59 acres)
3 Beds
2 Baths
2,531 sqft
(on 0.59 acres)
Local Information
© Google
-- mins to
Commute Destination
Description
Luxurious 3BD/2BA home in Holly Lake Ranch, providing access to Golf Course & Lake Greenbriar. Nestled within a 24-hour Manned Gated Community, this residence combines comfort with functionality. Features include expansive windows offering scenic views, a semi-open concept layout, and a split bedroom floor plan. The living room features a WBFP and tray ceilings, seamlessly transitioning into the formal living area. The kitchen boasts granite countertops, a tile backsplash, skylight, and dining bar. The spacious primary bedroom includes an en suite with a walk-in shower, whirlpool tub, and ample closet space. Crown molding adorns the interior, while a sunroom opens to multi-level decks with stunning golf course views. Additional highlights comprise a circular driveway, a 2-year-old roof, and a Deeded 50x35 WATERFRONT Lot for potential boat house and dock construction.
Home Highlights
Parking
Garage
Outdoor
Porch, Deck
A/C
Heating & Cooling
HOA
$175/Monthly
Price/Sqft
$193
Listed
52 days ago
Home Details for 107 Brookside Cv
Interior Features |
|---|
Interior Details Number of Rooms: 10Types of Rooms: Master Bedroom, Bedroom, Bedroom 1, Bedroom 2, Bedroom 3, Bathroom, Dining Room, Kitchen, Living Room, Office |
Beds & Baths Number of Bedrooms: 3Number of Bathrooms: 2Number of Bathrooms (full): 2 |
Dimensions and Layout Living Area: 2531 Square Feet |
Appliances & Utilities Appliances: Range/Oven-Electric, Dishwasher, Disposal, Microwave, Electric Water HeaterDishwasherDisposalMicrowave |
Heating & Cooling Heating: Central/ElectricHas CoolingAir Conditioning: Central ElectricHas HeatingHeating Fuel: Central Electric |
Fireplace & Spa Number of Fireplaces: 1Fireplace: One Wood Burning, Blower Fan, Glass DoorsSpa: BathHas a FireplaceHas a Spa |
Windows, Doors, Floors & Walls Window: Skylight(s), Blinds, Plantation ShuttersFlooring: Laminate, Tile |
Levels, Entrance, & Accessibility Stories: 1Levels: OneFloors: Laminate, Tile |
Exterior Features |
|---|
Exterior Home Features Roof: CompositionPatio / Porch: Deck Open, PorchFencing: NoneOther Structures: NoneExterior: Gutter(s)Foundation: Slab |
Parking & Garage Number of Garage Spaces: 2Number of Covered Spaces: 2Has a GarageHas Open ParkingParking Spaces: 2Parking: Door w/Opener w/Controls,Garage Faces Front |
Pool Pool: None |
Frontage Road Surface Type: Paved |
Water & Sewer Sewer: Septic TankWater Body: Greenbriar Lake |
Days on Market |
|---|
Days on Market: 52 |
Property Information |
|---|
Year Built Year Built: 1993 |
Property Type / Style Property Type: ResidentialProperty Subtype: Single Family ResidenceArchitecture: Traditional |
Building Construction Materials: Brick VeneerNot Attached Property |
Price & Status |
|---|
Price List Price: $489,000Price Per Sqft: $193 |
Active Status |
|---|
MLS Status: Active |
Location |
|---|
Direction & Address City: Holly Lake RanchCommunity: Holly Lake Ranch |
School Information Elementary School: HarmonyJr High / Middle School: HarmonyHigh School: Harmony |
Agent Information |
|---|
Listing Agent Listing ID: 24003199 |
Building |
|---|
Building Area Building Area: 2531 Square Feet |
Community |
|---|
Community Features: Common Areas, Tennis Court(s), Golf, Fishing, Gated, Dining - Country Club, Resort Property, Landing Strip, Boat Ramp, Green Belt, RV Parking, Other, Playground, Lake |
HOA |
|---|
Has an HOAHOA Fee: $175/Monthly |
Lot Information |
|---|
Lot Area: 0.59 acres |
Listing Info |
|---|
Special Conditions: Homeowner's Assn Dues |
Offer |
|---|
Listing Terms: Conventional, Cash |
Compensation |
|---|
Buyer Agency Commission: 3Buyer Agency Commission Type: % |
Notes The listing broker’s offer of compensation is made only to participants of the MLS where the listing is filed |
Miscellaneous |
|---|
Mls Number: 24003199 |
Additional Information |
|---|
Common AreasTennis Court(s)GolfFishingGatedDining - Country ClubResort PropertyLanding StripBoat RampGreen BeltRV ParkingOtherPlaygroundLake |
Last check for updates: about 17 hours ago
Listing courtesy of Kay Florence, (903) 343-1203
United Country Cain Agency
Source: GTARMLS, MLS#24003199

Also Listed on NTREIS.
Price History for 107 Brookside Cv
| Date | Price | Event | Source |
|---|---|---|---|
| 03/07/2024 | $489,000 | Listed For Sale | GTARMLS #24003199 |
Similar Homes You May Like
Skip to last item
- Trina Griffith & Company Real Estate
- Coldwell Banker Lenhart - LGV
- Briggs Freeman Sotheby's International Realty - Dallas
- Lone Star Realty - Holly Lake Ranch
- See more homes for sale inHolly Lake RanchTake a look
Skip to first item
New Listings near 107 Brookside Cv
Skip to last item
- Briggs Freeman Sotheby's International Realty - Dallas
- Coldwell Banker Lenhart - LGV
- Trina Griffith & Company Real Estate
- See more homes for sale inHolly Lake RanchTake a look
Skip to first item
Property Taxes and Assessment
| Year | 2023 |
|---|---|
| Tax | |
| Assessment | $510,710 |
Home facts updated by county records
Comparable Sales for 107 Brookside Cv
Address | Distance | Property Type | Sold Price | Sold Date | Bed | Bath | Sqft |
|---|---|---|---|---|---|---|---|
0.24 | Single-Family Home | - | 03/15/24 | 3 | 2 | 1,624 | |
0.23 | Single-Family Home | - | 06/22/23 | 3 | 3 | 1,813 | |
0.37 | Single-Family Home | - | 07/06/23 | 2 | 2 | 1,960 | |
0.40 | Single-Family Home | - | 07/21/23 | 3 | 3 | 2,352 | |
0.51 | Single-Family Home | - | 11/06/23 | 3 | 2 | 1,733 | |
0.52 | Single-Family Home | - | 11/15/23 | 3 | 2 | 2,302 | |
0.56 | Single-Family Home | - | 03/28/24 | 3 | 2 | 1,843 | |
0.62 | Single-Family Home | - | 11/09/23 | 3 | 2 | 1,524 | |
0.68 | Single-Family Home | - | 08/31/23 | 3 | 2 | 2,303 | |
0.67 | Single-Family Home | - | 05/26/23 | 3 | 2 | 1,846 |
What Locals Say about Holly Lake Ranch
- Judytubbs
- Resident
- 5y ago
"Great community and atmosphere! Gate security is a plus. Neighbors help each other and there are many things to do."
LGBTQ Local Legal Protections
LGBTQ Local Legal Protections
Kay Florence, United Country Cain Agency

IDX information is provided exclusively for consumers' personal, non-commercial use, that it may not be used for any purpose other than to identify prospective properties consumers may be interested in purchasing. Information deemed to be reliable but not guaranteed.
The listing broker’s offer of compensation is made only to participants of the MLS where the listing is filed.
The listing broker’s offer of compensation is made only to participants of the MLS where the listing is filed.
107 Brookside Cv, Holly Lake Ranch, TX 75765 is a 3 bedroom, 2 bathroom, 2,531 sqft single-family home built in 1993. This property is currently available for sale and was listed by GTARMLS on Mar 7, 2024. The MLS # for this home is MLS# 24003199.
