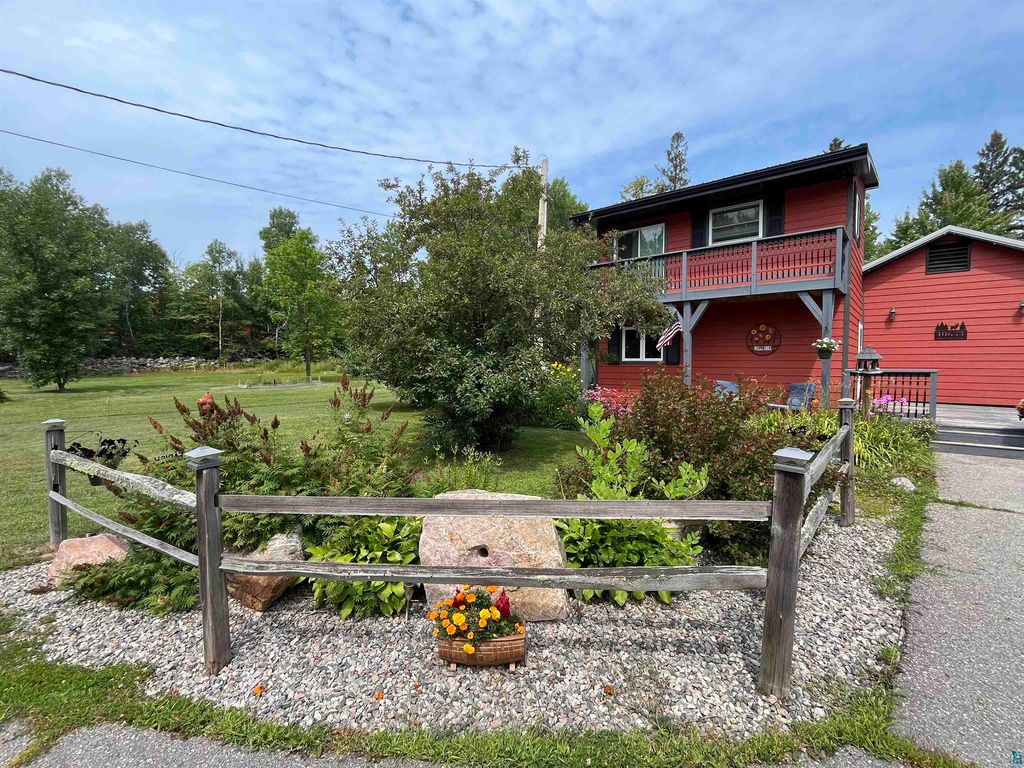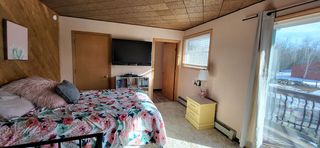


FOR SALE 1 ACRE
1 ACRE
3D VIEW
10653 Hillcrest Dr
Orr, MN 55771
- 2 Beds
- 3 Baths
- 2,184 sqft (on 1 acre)
- 2 Beds
- 3 Baths
- 2,184 sqft (on 1 acre)
2 Beds
3 Baths
2,184 sqft
(on 1 acre)
Local Information
© Google
-- mins to
Commute Destination
Description
Orr- End of the road home with plenty of privacy and only blocks from Pelican Lake and a DNR boat ramp. This 2+ bedroom, 2-1/2 bath, open floor plan home has spacious main floor master suite with ample closets and 3/4 bath with sunken tub. Upper level second bedroom with its own half bath and patio door to private deck. Partially finished basement. Recent updates include maintenance free exterior, smart siding, metal roof, energy efficient windows, remodeled kitchen, and lighting. Enjoy the partially wooded, landscaped, park like 1 acre yard with mature trees, small pond, over 900 sq. ft. of decks for entertaining, beautiful sunsets, and above ground pool with privacy fence. All this plus a 30’x36’ 3 car garage with garage door openers, blacktop driveway, 2 small storage/garden sheds, and the property adjoins federal land to the East. Click the link for the virtual tour!
Home Highlights
Parking
Garage
Outdoor
Patio, Deck, Pool
A/C
Heating & Cooling
HOA
None
Price/Sqft
$130
Listed
62 days ago
Home Details for 10653 Hillcrest Dr
Interior Features |
|---|
Interior Details Basement: Drainage System,Partially Finished,Den/Office,Family/Rec Room,Block,FullNumber of Rooms: 9Types of Rooms: Master Bedroom, Bedroom, Master Bathroom, Bathroom, Dining Room, Family Room, Kitchen, Living Room, Office |
Beds & Baths Number of Bedrooms: 2Number of Bathrooms: 3Number of Bathrooms (three quarters): 2Number of Bathrooms (half): 1 |
Dimensions and Layout Living Area: 2184 Square FeetFoundation Area: 1512 |
Appliances & Utilities Utilities: Phone Connected, DSLAppliances: Dishwasher, Dryer, Exhaust Fan/Hood, Microwave, Range/Stove, Refrigerator, Washer, Gas Water HeaterDishwasherDryerLaundry: Main Level,Dryer Hook-Ups,Washer HookupMicrowaveRefrigeratorWasher |
Heating & Cooling Heating: Baseboard,Boiler,PropaneHas CoolingAir Conditioning: Window Unit(s)Has HeatingHeating Fuel: Baseboard |
Fireplace & Spa No Fireplace |
Gas & Electric Electric: Lake Country Power |
Windows, Doors, Floors & Walls Window: Double Glazed, Energy Windows, Vinyl Frame |
Levels, Entrance, & Accessibility Stories: 1Levels: 1.25 - 1.75 Story |
View No View |
Exterior Features |
|---|
Exterior Home Features Roof: Asphalt MetalPatio / Porch: Deck, PatioOther Structures: StorageExterior: Rain GuttersHas a Private Pool |
Parking & Garage Number of Garage Spaces: 3Number of Covered Spaces: 3No CarportHas a GarageNo Attached GarageHas Open ParkingParking Spaces: 3Parking: Asphalt,Garage Door Opener,Detached |
Pool Pool: Private, Above Ground, Outdoor PoolPool |
Frontage Road Frontage: City StreetResponsible for Road Maintenance: Public Maintained RoadNot on Waterfront |
Water & Sewer Sewer: Public Sewer |
Finished Area Finished Area (above surface): 1884 Square FeetFinished Area (below surface): 300 Square Feet |
Days on Market |
|---|
Days on Market: 62 |
Property Information |
|---|
Year Built Year Built: 1972 |
Property Type / Style Property Type: ResidentialProperty Subtype: Single Family ResidenceArchitecture: Traditional |
Building Construction Materials: Frame/Wood, Cement Board, DrywallsNot a New Construction |
Property Information Condition: Previously OwnedParcel Number: 180002000480 |
Price & Status |
|---|
Price List Price: $284,000Price Per Sqft: $130 |
Status Change & Dates Possession Timing: Close Of Escrow |
Active Status |
|---|
MLS Status: ACTIVE |
Media |
|---|
Location |
|---|
Direction & Address City: Orr |
School Information Elementary School District: St. Louis County #2142Jr High / Middle School District: St. Louis County #2142High School District: St. Louis County #2142 |
Agent Information |
|---|
Listing Agent Listing ID: 6112414 |
Building |
|---|
Building Area Building Area: 2184 Square Feet |
Lot Information |
|---|
Lot Area: 1 Acres |
Offer |
|---|
Listing Terms: Cash, Conventional |
Compensation |
|---|
Buyer Agency Commission: 2.5Buyer Agency Commission Type: %Transaction Broker Commission: 0Transaction Broker Commission Type: % |
Notes The listing broker’s offer of compensation is made only to participants of the MLS where the listing is filed |
Miscellaneous |
|---|
BasementMls Number: 6112414Attic: Walk-up |
Last check for updates: about 16 hours ago
Listing courtesy of Raymond Ingebretsen, (218) 780-3007
RE/MAX Lake Country
Source: Lake Superior Area Realtors, MLS#6112414

Also Listed on NorthStar MLS as distributed by MLS GRID, Range AOR.
Price History for 10653 Hillcrest Dr
| Date | Price | Event | Source |
|---|---|---|---|
| 04/17/2024 | $284,000 | PriceChange | Range AOR #146324 |
| 02/27/2024 | $289,000 | Listed For Sale | Range AOR #146324 |
| 02/04/2022 | $285,000 | Sold | NorthStar MLS as distributed by MLS GRID #6139899 |
| 01/06/2022 | $299,000 | Pending | NorthStar MLS as distributed by MLS GRID #6139899 |
| 01/01/2022 | ListingRemoved | Range AOR #141674 | |
| 06/19/2021 | $299,000 | Listed For Sale | Range AOR #141674 |
Similar Homes You May Like
Skip to last item
Skip to first item
New Listings near 10653 Hillcrest Dr
Skip to last item
Skip to first item
Property Taxes and Assessment
| Year | 2022 |
|---|---|
| Tax | $1,818 |
| Assessment | $163,800 |
Home facts updated by county records
Comparable Sales for 10653 Hillcrest Dr
Address | Distance | Property Type | Sold Price | Sold Date | Bed | Bath | Sqft |
|---|---|---|---|---|---|---|---|
0.69 | Single-Family Home | $405,000 | 11/03/23 | 13 | 14 | 5,832 | |
1.19 | Single-Family Home | $170,000 | 06/19/23 | 1 | 1 | 550 | |
2.11 | Single-Family Home | $287,000 | 05/26/23 | 3 | 1 | 1,728 | |
3.91 | Single-Family Home | $431,000 | 09/29/23 | 2 | 2 | 1,424 | |
3.97 | Single-Family Home | $354,000 | 01/05/24 | 2 | 1 | 952 | |
4.46 | Single-Family Home | $449,000 | 12/28/23 | 3 | 2 | 1,312 |
LGBTQ Local Legal Protections
LGBTQ Local Legal Protections
Raymond Ingebretsen, RE/MAX Lake Country

Information is supplied by seller and other third parties and has not been verified. Open House information is subject to change without notice.
Copyright 2024 – Lake Superior Area REALTORS, Inc.® MLS – All Rights Reserved.
The listing broker’s offer of compensation is made only to participants of the MLS where the listing is filed.
Copyright 2024 – Lake Superior Area REALTORS, Inc.® MLS – All Rights Reserved.
The listing broker’s offer of compensation is made only to participants of the MLS where the listing is filed.
10653 Hillcrest Dr, Orr, MN 55771 is a 2 bedroom, 3 bathroom, 2,184 sqft single-family home built in 1972. This property is currently available for sale and was listed by Lake Superior Area Realtors on Feb 27, 2024. The MLS # for this home is MLS# 6112414.
