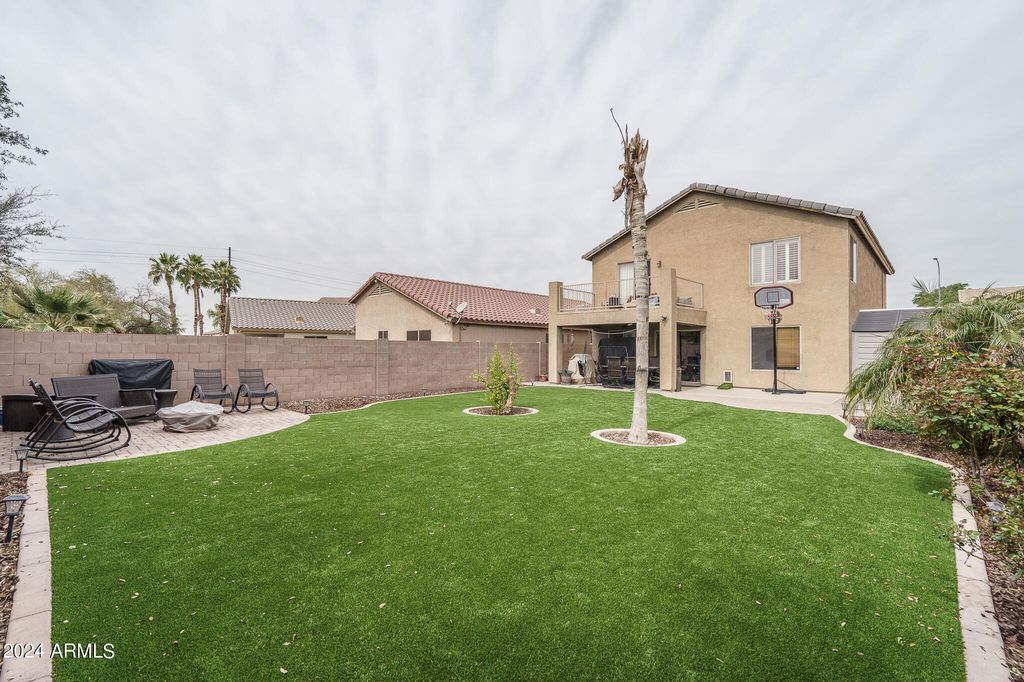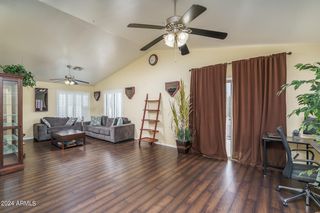


ACCEPTING BACKUPS
10645 W Monte Vista Rd
Avondale, AZ 85392
Harbor Shores- 3 Beds
- 3 Baths
- 2,174 sqft
- 3 Beds
- 3 Baths
- 2,174 sqft
3 Beds
3 Baths
2,174 sqft
Local Information
© Google
-- mins to
Commute Destination
Description
Newly painted exterior! Fully owned Solar Panels for utility savings! Welcome to this stunning home in Harbor Shores! Boasting a well-thought-out floorplan with 3 bedrooms, 2.5 bathrooms, a loft, and a downstairs den, this home will not disappoint! The downstairs large square tile flooring is complimented by the neutral wall tones and shutters. The kitchen is beautiful with granite countertops, a water softener system, recessed canned lighting, walk-in pantry, and a peninsula island with a breakfast bar. Upstairs are the bedrooms and spacious loft. The laundry room is conveniently located upstairs. The loft is huge with vaulted ceilings 2 ceiling fans, and a sliding glass door leading to the balcony. The primary suite is generous is size and offers an ensuite bathroom and walk-in closet. Bedrooms 2 and 3 are move-in ready! The backyard is immaculate with amazing additions! The patio is covered with an extended concrete pad that goes through the RV gate and out to the front driveway! Plus a paved seating area in the back and easy care artificial turf. Additional features include a newer water heater (2023), AC unit replaced in 2021, a garage service door, soft water system and R/O system. Shed conveys! Do not miss out on this charming home!
Harbor Shores is conveniently located close to the freeway for easy access to shopping, dining, entertainment, and much more!
Harbor Shores is conveniently located close to the freeway for easy access to shopping, dining, entertainment, and much more!
Home Highlights
Parking
Garage
Outdoor
No Info
A/C
Heating & Cooling
HOA
$61/Monthly
Price/Sqft
$198
Listed
46 days ago
Home Details for 10645 W Monte Vista Rd
Interior Features |
|---|
Beds & Baths Number of Bedrooms: 3Number of Bathrooms: 3 |
Dimensions and Layout Living Area: 2174 Square Feet |
Appliances & Utilities Appliances: Soft Water Loop |
Heating & Cooling Heating: ElectricHas CoolingAir Conditioning: Refrigeration,Ceiling Fan(s)Has HeatingHeating Fuel: Electric |
Fireplace & Spa Fireplace: NoneSpa: NoneNo Fireplace |
Windows, Doors, Floors & Walls Flooring: Carpet, Laminate, Tile |
Levels, Entrance, & Accessibility Stories: 2Number of Stories: 2Floors: Carpet, Laminate, Tile |
View No View |
Exterior Features |
|---|
Exterior Home Features Roof: TileFencing: BlockExterior: Balcony, Covered Patio(s)No Private Pool |
Parking & Garage Number of Garage Spaces: 2Number of Covered Spaces: 2Open Parking Spaces: 3Has a GarageHas Open ParkingParking Spaces: 5Parking: Inside Entrance,Electric Door Opener,RV Gate |
Pool Pool: None |
Water & Sewer Sewer: Public Sewer |
Farm & Range Not Allowed to Raise Horses |
Days on Market |
|---|
Days on Market: 46 |
Property Information |
|---|
Year Built Year Built: 2002 |
Property Type / Style Property Type: ResidentialProperty Subtype: Single Family Residence |
Building Construction Materials: Painted, Stucco, Frame - WoodNot Attached Property |
Property Information Parcel Number: 10231504 |
Price & Status |
|---|
Price List Price: $429,850Price Per Sqft: $198 |
Status Change & Dates Possession Timing: By Agreement, Close Of Escrow |
Active Status |
|---|
MLS Status: UCB (Under Contract-Backups) |
Media |
|---|
Location |
|---|
Direction & Address City: AvondaleCommunity: HARBOR SHORES |
School Information Elementary School: Rio Vista ElementaryElementary School District: Pendergast Elementary DistrictJr High / Middle School: Rio Vista ElementaryHigh School: Westview High SchoolHigh School District: Tolleson Union High School District |
Agent Information |
|---|
Listing Agent Listing ID: 6674946 |
Building |
|---|
Building Details Builder Name: D R HORTON HOMES |
Building Area Building Area: 2174 Square Feet |
Community |
|---|
Community Features: Playground, Biking/Walking Path |
HOA |
|---|
HOA Fee Includes: Maintenance GroundsHOA Name: Harbor ShoresHOA Phone: 602-437-4777Has an HOAHOA Fee: $61/Monthly |
Lot Information |
|---|
Lot Area: 5671 sqft |
Offer |
|---|
Listing Terms: Conventional, 1031 Exchange, FHA, VA Loan |
Energy |
|---|
Energy Efficiency Features: Solar Panels |
Compensation |
|---|
Buyer Agency Commission: 2.5Buyer Agency Commission Type: % |
Notes The listing broker’s offer of compensation is made only to participants of the MLS where the listing is filed |
Business |
|---|
Business Information Ownership: Fee Simple |
Miscellaneous |
|---|
Mls Number: 6674946Zillow Contingency Status: Accepting Back-up Offers |
Additional Information |
|---|
HOA Amenities: Management |
Last check for updates: 1 day ago
Listing courtesy of Beth M Rider, (602) 315-8749
Keller Williams Arizona Realty
Source: ARMLS, MLS#6674946

All information should be verified by the recipient and none is guaranteed as accurate by ARMLS
Listing Information presented by local MLS brokerage: Zillow, Inc., Designated REALTOR®- Chris Long - (480) 907-1010
The listing broker’s offer of compensation is made only to participants of the MLS where the listing is filed.
Listing Information presented by local MLS brokerage: Zillow, Inc., Designated REALTOR®- Chris Long - (480) 907-1010
The listing broker’s offer of compensation is made only to participants of the MLS where the listing is filed.
Price History for 10645 W Monte Vista Rd
| Date | Price | Event | Source |
|---|---|---|---|
| 03/13/2024 | $429,850 | Listed For Sale | ARMLS #6674946 |
| 04/28/2015 | $185,000 | Sold | ARMLS #5237804 |
| 03/13/2015 | $189,000 | Pending | Agent Provided |
| 02/18/2015 | $189,000 | Listed For Sale | Agent Provided |
| 01/11/2010 | $115,000 | Sold | ARMLS #4298130 |
| 07/25/2009 | $120,000 | ListingRemoved | Agent Provided |
| 05/22/2009 | $120,000 | Listed For Sale | Agent Provided |
| 07/01/2005 | $284,000 | Sold | ARMLS #2317591 |
| 03/21/2002 | $156,306 | Sold | N/A |
Similar Homes You May Like
Skip to last item
Skip to first item
New Listings near 10645 W Monte Vista Rd
Skip to last item
Skip to first item
Property Taxes and Assessment
| Year | 2022 |
|---|---|
| Tax | $1,966 |
| Assessment | $217,300 |
Home facts updated by county records
Comparable Sales for 10645 W Monte Vista Rd
Address | Distance | Property Type | Sold Price | Sold Date | Bed | Bath | Sqft |
|---|---|---|---|---|---|---|---|
0.17 | Single-Family Home | $395,000 | 05/16/23 | 3 | 3 | 1,909 | |
0.02 | Single-Family Home | $380,000 | 04/03/24 | 3 | 2 | 1,680 | |
0.11 | Single-Family Home | $380,000 | 06/21/23 | 3 | 2 | 1,573 | |
0.05 | Single-Family Home | $365,000 | 03/28/24 | 3 | 2 | 1,311 | |
0.17 | Single-Family Home | $349,900 | 05/01/23 | 3 | 3 | 1,557 | |
0.17 | Single-Family Home | $360,000 | 03/05/24 | 3 | 3 | 1,557 | |
0.31 | Single-Family Home | $410,000 | 03/04/24 | 3 | 3 | 1,909 | |
0.26 | Single-Family Home | $390,000 | 02/15/24 | 3 | 3 | 2,069 | |
0.25 | Single-Family Home | $355,000 | 11/28/23 | 3 | 3 | 1,819 |
Neighborhood Overview
Neighborhood stats provided by third party data sources.
LGBTQ Local Legal Protections
LGBTQ Local Legal Protections
Beth M Rider, Keller Williams Arizona Realty

10645 W Monte Vista Rd, Avondale, AZ 85392 is a 3 bedroom, 3 bathroom, 2,174 sqft single-family home built in 2002. 10645 W Monte Vista Rd is located in Harbor Shores, Avondale. This property is currently available for sale and was listed by ARMLS on Mar 13, 2024. The MLS # for this home is MLS# 6674946.
