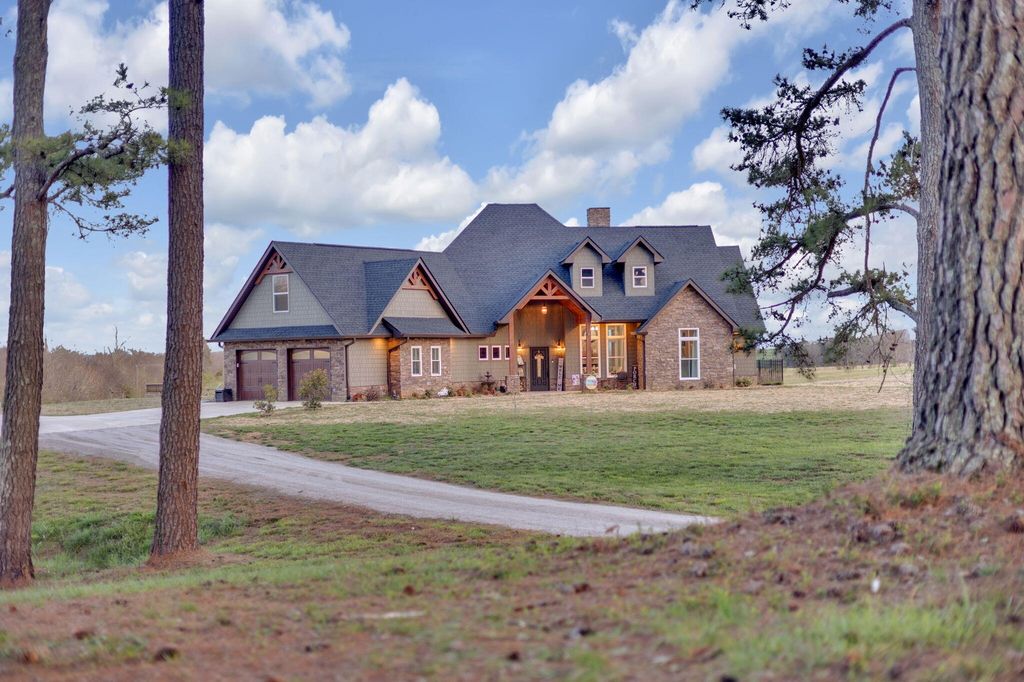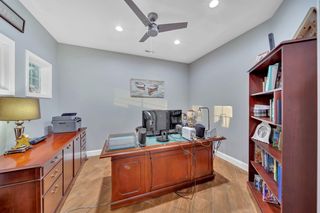


FOR SALE 5.02 ACRES
5.02 ACRES
3D VIEW
1060 C H Rankin Rd
White Pine, TN 37890
- 3 Beds
- 3 Baths
- 2,501 sqft (on 5.02 acres)
- 3 Beds
- 3 Baths
- 2,501 sqft (on 5.02 acres)
3 Beds
3 Baths
2,501 sqft
(on 5.02 acres)
Local Information
© Google
-- mins to
Commute Destination
Description
Are you looking for a custom built home, meticulously maintained and spotless with 5.02 acres, and an in-ground pool, with spectacular mountain views? Then this home could be the one for you! Located just outside of White Pine, TN, on CH Rankin Rd is this gorgeous three bedroom, two and a half bath home with a bonus room over the two car attached garage. Per the floorplan, this home boasts 2,501 heated sq ft and the overall footprint is 3,597 sq ft. The garage has 583 sq ft, the lania is 240 sq ft. Did we mention there is also an inground 15'x32'x54'' pool surrounded by a stamped concrete patio? The double-sided propane fireplace splits the living room and dining room. The kitchen boasts granite countertops, soft close doors and drawers and a pantry. All appliances convey, including the washer and dryer. There is also an office on the main level. The master suite has his and hers closets, a cast iron tub, separate shower and double sinks. There is a large 12'x32' storage building for your lawn and garden equipment. There are some of the most breathtaking mountain views that East TN has to offer from the many large windows in the home, which also offer plenty of natural light. All furnishings, as well as the hot tub, are negotiable. All information is taken from owners, floorplans and CRS and deemed to be reliable but should be verified to the buyers satisfaction.
Home Highlights
Parking
2 Car Garage
Outdoor
Porch, Patio, Pool
A/C
Heating & Cooling
HOA
None
Price/Sqft
$364
Listed
35 days ago
Home Details for 1060 C H Rankin Rd
Interior Features |
|---|
Interior Details Number of Rooms: 8 |
Beds & Baths Number of Bedrooms: 3Main Level Bedrooms: 3Number of Bathrooms: 3Number of Bathrooms (full): 2Number of Bathrooms (half): 1Number of Bathrooms (main level): 3 |
Dimensions and Layout Living Area: 2501 Square Feet |
Appliances & Utilities Utilities: Electricity Connected, Fiber Internet, Propane, Underground Utilities, Water AvailableAppliances: Convection Oven, Dishwasher, Disposal, Dryer, Electric Water Heater, Microwave, Range Hood, Refrigerator, WasherDishwasherDisposalDryerLaundry: Electric Dryer Hookup,Inside,Laundry Room,Main Level,Sink,Washer HookupMicrowaveRefrigeratorWasher |
Heating & Cooling Heating: Fireplace(s),Heat Pump,PropaneHas CoolingAir Conditioning: Ceiling Fan(s),Heat Pump,ZonedHas HeatingHeating Fuel: Fireplace S |
Fireplace & Spa Number of Fireplaces: 1Fireplace: Dining Room, Double Sided, Gas Log, Living Room, Propane, VentlessHas a Fireplace |
Gas & Electric Electric: 220 Volts in Laundry, Circuit Breakers |
Windows, Doors, Floors & Walls Window: Double Pane Windows, Insulated Windows, Rods, Screens, Shades, Vinyl Clad FramesFlooring: Ceramic Tile |
Levels, Entrance, & Accessibility Number of Stories: 1Levels: One and One HalfFloors: Ceramic Tile |
View Has a ViewView: Mountain(s), Panoramic, Pasture, Pool |
Exterior Features |
|---|
Exterior Home Features Roof: Asphalt ShinglePatio / Porch: Covered, Front Porch, Patio, Rear PorchFencing: Back YardOther Structures: Large Storage, StorageExterior: Fire Pit, Garden, Rain Gutters, StorageFoundation: SlabGardenHas a Private Pool |
Parking & Garage Number of Garage Spaces: 2Number of Covered Spaces: 2No CarportHas a GarageHas an Attached GarageParking Spaces: 2Parking: Garage Attached |
Pool Pool: Fenced, In Ground, Liner, Outdoor Pool, VinylPool |
Frontage Road Frontage: County RoadRoad Surface Type: Asphalt, PavedNot on Waterfront |
Water & Sewer Sewer: Septic Tank |
Farm & Range Allowed to Raise Horses |
Finished Area Finished Area (above surface): 2106 Square Feet |
Days on Market |
|---|
Days on Market: 35 |
Property Information |
|---|
Year Built Year Built: 2021Year Renovated: 2021 |
Property Type / Style Property Type: ResidentialProperty Subtype: Single Family ResidenceArchitecture: Craftsman |
Building Construction Materials: Batts Insulation, Cement Siding, Concrete, HardiPlank Type, Shingle Siding, StoneNot a New ConstructionNo Additional Parcels |
Property Information Not Included in Sale: Ring security system and camerasIncluded in Sale: Refrigerator, stove/oven, dishwasher, microwave, washer/dryer, storage buildingParcel Number: 038 02203 000 |
Price & Status |
|---|
Price List Price: $909,900Price Per Sqft: $364 |
Status Change & Dates Possession Timing: Close Plus 30 Days |
Active Status |
|---|
MLS Status: Active |
Location |
|---|
Direction & Address City: White Pine |
School Information Elementary School: White Pine K-8High School: Jefferson |
Agent Information |
|---|
Listing Agent Listing ID: 703075 |
Building |
|---|
Building Area Building Area: 3597 Square Feet |
HOA |
|---|
No HOA |
Lot Information |
|---|
Lot Area: 5.02 Acres |
Miscellaneous |
|---|
Mls Number: 703075 |
Last check for updates: 1 day ago
Listing courtesy of Randy Meade, (423) 231-6106
Crye-Leike Lakeway Real Estate, (423) 586-3100
Denise Meade, (423) 231-3337
Crye-Leike Lakeway Real Estate, (423) 586-3100
Source: Lakeway Area AOR, MLS#703075

Price History for 1060 C H Rankin Rd
| Date | Price | Event | Source |
|---|---|---|---|
| 04/26/2024 | $909,900 | PriceChange | Lakeway Area AOR #703075 |
| 04/10/2024 | $924,900 | PriceChange | Lakeway Area AOR #703075 |
| 03/26/2024 | $949,900 | Listed For Sale | Lakeway Area AOR #703075 |
Similar Homes You May Like
Skip to last item
- Keller Williams Realty
- Southern Woods Properties
- See more homes for sale inWhite PineTake a look
Skip to first item
New Listings near 1060 C H Rankin Rd
Skip to last item
- Southern Woods Properties
- Crye-Leike Premier Real Estate LLC
- See more homes for sale inWhite PineTake a look
Skip to first item
Comparable Sales for 1060 C H Rankin Rd
Address | Distance | Property Type | Sold Price | Sold Date | Bed | Bath | Sqft |
|---|---|---|---|---|---|---|---|
0.27 | Single-Family Home | $575,000 | 10/19/23 | 3 | 3 | 3,584 | |
0.87 | Single-Family Home | $200,000 | 09/29/23 | 4 | 1 | 2,083 | |
0.80 | Single-Family Home | $379,900 | 07/07/23 | 4 | 2 | 2,603 | |
1.24 | Single-Family Home | $245,000 | 02/16/24 | 3 | 2 | 1,653 | |
1.96 | Single-Family Home | $725,000 | 04/25/24 | 3 | 3 | 2,912 | |
1.46 | Single-Family Home | $228,500 | 06/20/23 | 3 | 2 | 1,288 | |
1.85 | Single-Family Home | $320,000 | 06/09/23 | 3 | 3 | 2,550 | |
1.51 | Single-Family Home | $250,000 | 04/26/24 | 3 | 2 | 1,288 |
What Locals Say about White Pine
- Linda D.
- Resident
- 3y ago
"Love white pine lived here 5 years been the most peaceful town! Safe and quiet! Friendly people and clean little town!"
LGBTQ Local Legal Protections
LGBTQ Local Legal Protections
Randy Meade, Crye-Leike Lakeway Real Estate

IDX information is provided exclusively for personal, non-commercial use, and may not be used for any purpose other than to identify prospective properties consumers may be interested in purchasing. Information is deemed reliable but not guaranteed.
The listing broker’s offer of compensation is made only to participants of the MLS where the listing is filed.
The listing broker’s offer of compensation is made only to participants of the MLS where the listing is filed.
1060 C H Rankin Rd, White Pine, TN 37890 is a 3 bedroom, 3 bathroom, 2,501 sqft single-family home built in 2021. This property is currently available for sale and was listed by Lakeway Area AOR on Mar 26, 2024. The MLS # for this home is MLS# 703075.
