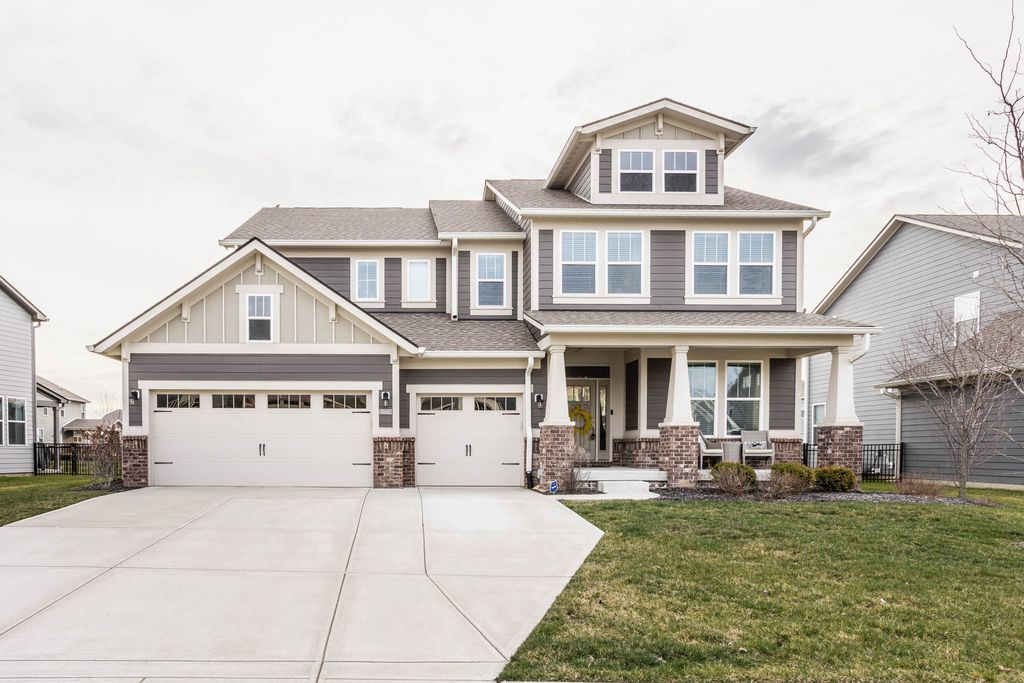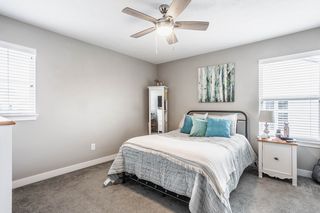


OFF MARKET
10537 Endicott Way
Fortville, IN 46040
- 4 Beds
- 4 Baths
- 4,212 sqft
- 4 Beds
- 4 Baths
- 4,212 sqft
4 Beds
4 Baths
4,212 sqft
Homes for Sale Near 10537 Endicott Way
Skip to last item
- eXp Realty, LLC, Active
- See more homes for sale inFortvilleTake a look
Skip to first item
Local Information
© Google
-- mins to
Commute Destination
Description
This property is no longer available to rent or to buy. This description is from May 03, 2023
Pristine 4BR home with craftsman detailing throughout. Office just off the front entry features Shiplap, French doors and plantation shutters. Gorgeous open kitchen with expansive island with seating for 6 and custom pendant lighting. Primary Suite boasts large walk-in shower and convenient access from closet to laundry room. 3 additional bedrooms each with walk-in closets. The full basement includes bonus room, full finished bath plus finished & unfinished storage rooms. Sip sweet tea on the covered front and back porches. Community pool, park, and soccer fields are a short walk from the home. Top-ranked HSE schools, and quick access to Flat Fork Creek Park and the new Geist Waterfront Park.
Home Highlights
Parking
3 Car Garage
Outdoor
Deck
A/C
Heating & Cooling
HOA
$50/Monthly
Price/Sqft
No Info
Listed
180+ days ago
Home Details for 10537 Endicott Way
Active Status |
|---|
MLS Status: Sold |
Interior Features |
|---|
Interior Details Basement: Ceiling - 9+ feet,FinishedNumber of Rooms: 12Types of Rooms: Hearth Room, Breakfast Room, Bedroom 2, Master Bedroom, Loft, Bedroom 4, Bedroom 3, Office, Great Room, Kitchen, Bonus Room |
Beds & Baths Number of Bedrooms: 4Number of Bathrooms: 4Number of Bathrooms (full): 3Number of Bathrooms (half): 1Number of Bathrooms (main level): 1 |
Dimensions and Layout Living Area: 4212 Square Feet |
Appliances & Utilities Utilities: Sewer Connected, Water ConnectedAppliances: Dishwasher, Disposal, Gas OvenDishwasherDisposal |
Heating & Cooling Heating: BaseboardHas CoolingAir Conditioning: Central AirHas HeatingHeating Fuel: Baseboard |
Fireplace & Spa Number of Fireplaces: 1Fireplace: Gas Log, Great RoomHas a Fireplace |
Gas & Electric Electric: 200+ Amp Service |
Windows, Doors, Floors & Walls Window: Screens |
Levels, Entrance, & Accessibility Stories: 2Levels: Two |
Exterior Features |
|---|
Exterior Home Features Patio / Porch: Covered, DeckExterior: Sprinkler SystemFoundation: Concrete PerimeterSprinkler System |
Parking & Garage Number of Garage Spaces: 3Number of Covered Spaces: 3Other Parking: Garage Parking Other(Keyless Entry)No CarportHas a GarageHas an Attached GarageParking Spaces: 3Parking: Attached,Concrete,Garage Door Opener |
Pool Pool: Community |
Finished Area Finished Area (below surface): 818 Square Feet |
Property Information |
|---|
Year Built Year Built: 2017 |
Property Type / Style Property Type: ResidentialProperty Subtype: Residential, Single Family ResidenceArchitecture: Craftsman,Two Story |
Building Construction Materials: Brick, Cement SidingNot Attached PropertyNo Additional Parcels |
Property Information Parcel Number: 291608012016000007 |
Price & Status |
|---|
Price List Price: $580,000 |
Status Change & Dates Off Market Date: Thu Mar 30 2023Possession Timing: Negotiable |
Location |
|---|
Direction & Address City: FortvilleCommunity: Vermillion |
School Information Elementary School: Geist Elementary SchoolJr High / Middle School: Hamilton SE Int and Jr High SchHigh School: Hamilton Southeastern HSHigh School District: Hamilton Southeastern Schools |
Building |
|---|
Building Area Building Area: 4212 Square Feet |
Community |
|---|
Community Features: Clubhouse, Playground, Pool |
HOA |
|---|
HOA Fee Includes: Clubhouse, Entrance Common, Insurance, Maintenance, ParkPlayground, Snow RemovalHas an HOAHOA Fee: $597/Annually |
Lot Information |
|---|
Lot Area: 9583.2 sqft |
Compensation |
|---|
Buyer Agency Commission: 3Buyer Agency Commission Type: % |
Notes The listing broker’s offer of compensation is made only to participants of the MLS where the listing is filed |
Miscellaneous |
|---|
BasementMls Number: 21898563Attribution Contact: sara.guest@talktotucker.com |
Additional Information |
|---|
HOA Amenities: Basketball Court,Playground,Pool,Snow RemovalMlg Can ViewMlg Can Use: IDX |
Last check for updates: about 22 hours ago
Listed by Sara Guest
F.C. Tucker Company
Bought with: Natasha Radovich, (317) 507-6878, eXp Realty, LLC
Source: MIBOR as distributed by MLS GRID, MLS#21898563

Price History for 10537 Endicott Way
| Date | Price | Event | Source |
|---|---|---|---|
| 05/03/2023 | $575,000 | Sold | MIBOR as distributed by MLS GRID #21898563 |
| 03/30/2023 | $580,000 | Pending | MIBOR as distributed by MLS GRID #21898563 |
| 03/17/2023 | $580,000 | Listed For Sale | MIBOR as distributed by MLS GRID #21898563 |
| 12/08/2017 | $380,000 | Sold | MIBOR as distributed by MLS GRID #21495960 |
Property Taxes and Assessment
| Year | 2023 |
|---|---|
| Tax | $4,045 |
| Assessment | $427,800 |
Home facts updated by county records
Comparable Sales for 10537 Endicott Way
Address | Distance | Property Type | Sold Price | Sold Date | Bed | Bath | Sqft |
|---|---|---|---|---|---|---|---|
0.12 | Single-Family Home | $565,000 | 11/20/23 | 4 | 4 | 4,260 | |
0.13 | Single-Family Home | $605,000 | 01/04/24 | 5 | 4 | 4,334 | |
0.10 | Single-Family Home | $605,000 | 07/24/23 | 5 | 4 | 5,022 | |
0.10 | Single-Family Home | $515,000 | 08/17/23 | 4 | 3 | 3,604 | |
0.09 | Single-Family Home | $581,530 | 08/08/23 | 5 | 5 | 4,535 | |
0.33 | Single-Family Home | $544,000 | 02/05/24 | 4 | 4 | 4,252 | |
0.10 | Single-Family Home | $590,000 | 08/31/23 | 5 | 6 | 4,544 | |
0.27 | Single-Family Home | $474,990 | 06/28/23 | 4 | 4 | 3,932 | |
0.21 | Single-Family Home | $525,000 | 07/13/23 | 5 | 4 | 5,447 |
Assigned Schools
These are the assigned schools for 10537 Endicott Way.
- Hamilton Southeastern Jr High School
- 5-8
- Public
- 1199 Students
8/10GreatSchools RatingParent Rating AverageThis school may very well rank high if your child is a regular "general education" student, but if your child has ADHD/ADD/Special needs or "ANY" type of learning disability or delay..........please DO NOT send your child to this school!They are not equipped nor are they qualified to teach special needs children. My 7th grader has an IEP with certain provisions in place to help make her successful, and they still are not servicing her needs. I honestly believe they are setting her up to fail. The teachers DON'T communicate with parents at all unless it's via email or a hand written note in her agenda book. Steer clear of this school if your child needs special services and you want them to succeed!#Very DisappointedOther Review7y ago - Fall Creek Intermediate School
- 5-6
- Public
- 919 Students
8/10GreatSchools RatingParent Rating AverageExcellent! Evaluations are timely, fair and accurate. Both remedial and challenging assistance is available. Problems are treated and solved immediately. The kids are HAPPY at this school.Parent Review3y ago - Hamilton Southeastern High School
- 9-12
- Public
- 3405 Students
9/10GreatSchools RatingParent Rating AverageAll 3 of my children have had great experiences at HSE high school. Dedicated teachers and staff that promote success. My kids are minority and we don’t live in the “rich” neighborhoods. This hasn’t been a factor to my kids being in varsity sports or being successful in the classroom. I highly recommend HSE schools.Parent Review1mo ago - Geist Elementary School
- K-4
- Public
- 631 Students
7/10GreatSchools RatingParent Rating AverageThis school and the principal are some of the worst I have seen in a long time. The principal has created a club where she protects the teachers even when the teacher is not behaving properly. She does not want to listen to the parents. The teachers complain about small things about and are rampantly diagnosing kids with ADHD and other neurological issues without having any clinical experience or training. I agree with the other reviewer here, “ I would not send my dog to this school.” Beware, if you love your kid DONOT send them to this school. You will have this review ringing in your head when you see what it really is like. This school is horrendous, run.Parent Review6mo ago - Check out schools near 10537 Endicott Way.
Check with the applicable school district prior to making a decision based on these schools. Learn more.
What Locals Say about Fortville
- Mariah S. L.
- Visitor
- 3y ago
"Watch for kids playing in the area. My brother has 3 girls and a boy and people fly in this area. for this neighborhood I think it is most important for parents to watch their kids especially around the evening near dark time because there is I have the traffic in the area "
- caroline b.
- Resident
- 5y ago
"The small town feel and community and simplicity and closeness makes for a great living experience and atmosphere "
- Lisa C. S.
- Resident
- 5y ago
"This neighborhood is quite and safe, friendly and easy access to the interstate and you can go in any direction and be at a shopping center, grocery store or mall within 15 to 20 mins"
- Lisa C. S.
- Resident
- 5y ago
"it's a great neighborhood for families and kids, good school system and the bus picks you up pretty close to home, parents are real good at watching out for each others kids when they are outside playing so it's really safe"
- Justatech
- Resident
- 5y ago
"nice hones, friendly neighborhood, yards taken care of, mature trees, close to stores and interstate"
- Yvette V.
- Resident
- 5y ago
"Friendly people, kept clean, others adhere to speed limit, community garage sale. Has a recreation center"
- Lisa C. S.
- Resident
- 5y ago
"I've lived here 20years and everyone is friendly and they look out for each. and people get to know you by name."
LGBTQ Local Legal Protections
LGBTQ Local Legal Protections

Based on information submitted to the MLS GRID as of 2024-02-07 08:48:41 PST. All data is obtained from various sources and may not have been verified by broker or MLS GRID. Supplied Open House Information is subject to change without notice. All information should be independently reviewed and verified for accuracy. Properties may or may not be listed by the office/agent presenting the information. Some IDX listings have been excluded from this website. Click here for more information
The listing broker’s offer of compensation is made only to participants of the MLS where the listing is filed.
The listing broker’s offer of compensation is made only to participants of the MLS where the listing is filed.
Homes for Rent Near 10537 Endicott Way
Skip to last item
Skip to first item
Off Market Homes Near 10537 Endicott Way
Skip to last item
- Keller Williams Indy Metro NE, Sold
- Evermark Property Group, LLC, Sold
- Compass Indiana, LLC, Sold
- Keller Williams Indy Metro S, Sold
- See more homes for sale inFortvilleTake a look
Skip to first item
10537 Endicott Way, Fortville, IN 46040 is a 4 bedroom, 4 bathroom, 4,212 sqft single-family home built in 2017. This property is not currently available for sale. 10537 Endicott Way was last sold on May 3, 2023 for $575,000 (1% lower than the asking price of $580,000). The current Trulia Estimate for 10537 Endicott Way is $598,600.
