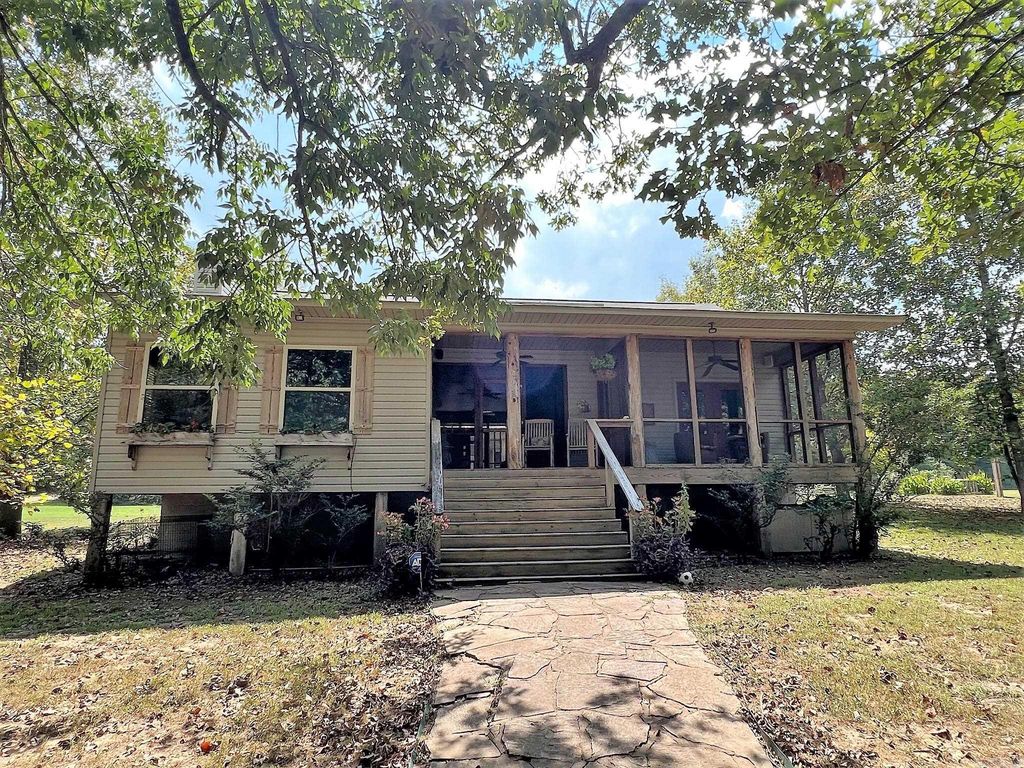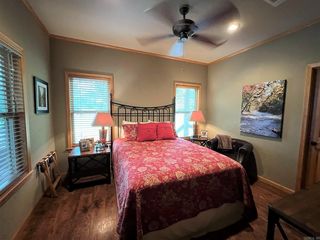


FOR SALE1.55 ACRES
1050 Vaughn Rd
Glenwood, AR 71943
- 4 Beds
- 4 Baths
- 2,013 sqft (on 1.55 acres)
- 4 Beds
- 4 Baths
- 2,013 sqft (on 1.55 acres)
4 Beds
4 Baths
2,013 sqft
(on 1.55 acres)
Local Information
© Google
-- mins to
Commute Destination
Description
Where to begin! The views are amazing. Sitting on 1.55 acres, In the back you have fabulous River views from multiple decks or your screened patio. In the front, the chairs are lined up for watching the magnificent sunsets over the Ouachita Mountain range. The house actually faces the river. Out front, overlooking the River is a multi-tiered deck set up for cooking or just relaxing. The “guesthouse” sits behind the main house. The total heated sq footage is 2013 (recently measured by Montgomery County Tax office). That does not include the dog trot in the main house between the living areas and bedrooms. It is screened and there is also a screened porch off the master bedroom. In the main house are 2 bedrooms, they each have a private bath. There’s a half bath off the living area. The Living area is a large open area that includes dining, living & kitchen. The ceiling of the living/dining area is vaulted and made of beautiful wood. The fireplace is a masterpiece of floor to ceiling stone with a fabulous twisted wood mantle. The kitchen is very roomy with lots of counter space and cabinets. The laundry is just off the kitchen with a pantry, stacking washer/dryer.
Home Highlights
Parking
None
Outdoor
Porch, Deck
A/C
Heating & Cooling
HOA
None
Price/Sqft
$385
Listed
180+ days ago
Home Details for 1050 Vaughn Rd
Active Status |
|---|
MLS Status: Active |
Interior Features |
|---|
Interior Details Basement: NoneNumber of Rooms: 1Types of Rooms: Dining Room |
Beds & Baths Number of Bedrooms: 4Number of Bathrooms: 4Number of Bathrooms (full): 3Number of Bathrooms (half): 1 |
Dimensions and Layout Living Area: 2013 Square Feet |
Appliances & Utilities Appliances: Free-Standing Range, Microwave, Gas Range, Dishwasher, Refrigerator, Plumbed For Ice Maker, Washer, DryerDishwasherDryerLaundry: Washer Hookup,Electric Dryer Hookup,Laundry RoomMicrowaveRefrigeratorWasher |
Heating & Cooling Heating: ElectricHas CoolingAir Conditioning: ElectricHas HeatingHeating Fuel: Electric |
Fireplace & Spa Fireplace: Woodburning-Site-BuiltHas a Fireplace |
Windows, Doors, Floors & Walls Window: Window Treatments, Insulated WindowsDoor: Insulated DoorsFlooring: Carpet, Wood, Tile, Luxury Vinyl |
Levels, Entrance, & Accessibility Stories: 1Levels: OneFloors: Carpet, Wood, Tile, Luxury Vinyl |
View Has a ViewView: Mountain(s) |
Security Security: Smoke Detector(s), Security System |
Exterior Features |
|---|
Exterior Home Features Roof: CompositionPatio / Porch: Deck, Screened, PorchExterior: StorageFoundation: Crawl Space |
Parking & Garage Parking: None |
Frontage WaterfrontWaterfront: River Front, River AccessRoad Surface Type: PavedOn Waterfront |
Water & Sewer Sewer: Public SewerWater Body: River: Caddo River |
Days on Market |
|---|
Days on Market: 180+ |
Property Information |
|---|
Year Built Year Built: 2005 |
Property Type / Style Property Type: ResidentialProperty Subtype: Single Family ResidenceArchitecture: Bungalow/Cottage |
Building Construction Materials: Metal/Vinyl SidingNot a New ConstructionIncludes Home Warranty |
Property Information Parcel Number: 023000022000 |
Price & Status |
|---|
Price List Price: $775,000Price Per Sqft: $385 |
Status Change & Dates Possession Timing: Close Of Escrow |
Location |
|---|
Direction & Address City: GlenwoodCommunity: AZURE HILLS SUBDIVISION |
School Information Elementary School: Caddo HillsJr High / Middle School: Caddo HillsHigh School: Caddo Hills |
Agent Information |
|---|
Listing Agent Listing ID: 23028296 |
Building |
|---|
Building Area Building Area: 2013 Square Feet |
HOA |
|---|
HOA Fee: No HOA Fee |
Lot Information |
|---|
Lot Area: 1.55 Acres |
Offer |
|---|
Listing Terms: Conventional, Cash |
Energy |
|---|
Energy Efficiency Features: Doors |
Compensation |
|---|
Buyer Agency Commission: 2Buyer Agency Commission Type: %Sub Agency Commission: 0Sub Agency Commission Type: % |
Notes The listing broker’s offer of compensation is made only to participants of the MLS where the listing is filed |
Miscellaneous |
|---|
Mls Number: 23028296Water ViewWater View: River |
Last check for updates: 1 day ago
Listing courtesy of Sarah Sealy, (903) 277-6101
Griffin Realtors, (870) 774-6101
Source: CARMLS, MLS#23028296

Also Listed on TMLS.
Price History for 1050 Vaughn Rd
| Date | Price | Event | Source |
|---|---|---|---|
| 09/08/2023 | $775,000 | Listed For Sale | TMLS #112985 |
| 02/20/2023 | $799,900 | ListingRemoved | CARMLS #22028666 |
| 08/22/2022 | $799,900 | Listed For Sale | CARMLS #22028666 |
| 05/01/2014 | $771 | Sold | N/A |
Similar Homes You May Like
Skip to last item
- Deana Cole, Pride Homes & Mountain Lake Real Estate
- Pamela Kirby, Stavely and Associates Real Estate
- See more homes for sale inGlenwoodTake a look
Skip to first item
New Listings near 1050 Vaughn Rd
Skip to last item
- Falicia Samuels, Crye*Leike Pro Elite Realty
- See more homes for sale inGlenwoodTake a look
Skip to first item
Property Taxes and Assessment
| Year | 2022 |
|---|---|
| Tax | $1,471 |
| Assessment | $219,800 |
Home facts updated by county records
Comparable Sales for 1050 Vaughn Rd
Address | Distance | Property Type | Sold Price | Sold Date | Bed | Bath | Sqft |
|---|---|---|---|---|---|---|---|
1.38 | Single-Family Home | $210,000 | 01/23/24 | 4 | 2 | 2,040 | |
1.33 | Single-Family Home | $200,000 | 12/12/23 | 3 | 2 | 2,494 | |
1.34 | Single-Family Home | $209,000 | 06/06/23 | 3 | 2 | 1,232 | |
1.80 | Single-Family Home | $230,000 | 04/16/24 | 3 | 3 | 1,856 | |
1.93 | Single-Family Home | $639,900 | 04/24/24 | 4 | 4 | 2,100 | |
1.79 | Single-Family Home | $650,000 | 07/21/23 | 3 | 2 | 1,775 | |
2.14 | Single-Family Home | $213,800 | 08/07/23 | 3 | 3 | 2,688 | |
1.67 | Single-Family Home | $230,000 | 02/16/24 | 3 | 2 | 1,456 |
LGBTQ Local Legal Protections
LGBTQ Local Legal Protections
Sarah Sealy, Griffin Realtors

IDX information is provided exclusively for personal, non-commercial use, and may not be used for any purpose other than to identify prospective properties consumers may be interested in purchasing.
The listing broker’s offer of compensation is made only to participants of the MLS where the listing is filed.
The listing broker’s offer of compensation is made only to participants of the MLS where the listing is filed.
1050 Vaughn Rd, Glenwood, AR 71943 is a 4 bedroom, 4 bathroom, 2,013 sqft single-family home built in 2005. This property is currently available for sale and was listed by CARMLS on Sep 8, 2023. The MLS # for this home is MLS# 23028296.
