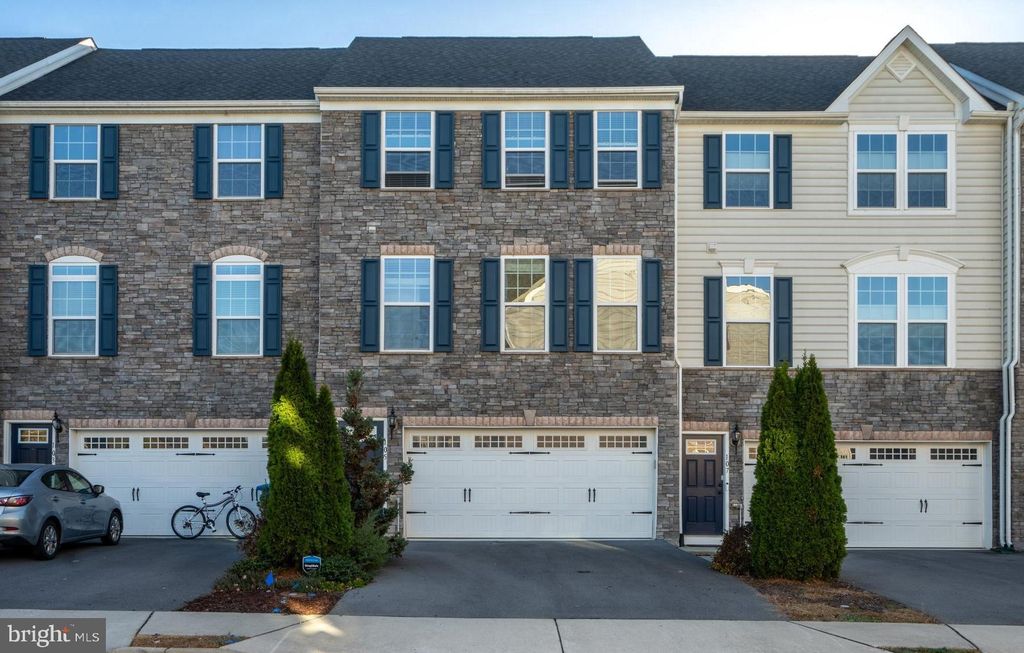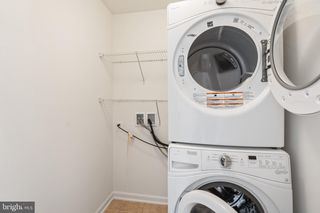


SOLDMAR 15, 2024
105 Hornbeam Dr
Lake Frederick, VA 22630
- 3 Beds
- 3 Baths
- 2,185 sqft
- 3 Beds
- 3 Baths
- 2,185 sqft
3 Beds
3 Baths
2,185 sqft
Homes for Sale Near 105 Hornbeam Dr
Skip to last item
- Pearson Smith Realty, LLC
- Pearson Smith Realty, LLC
- Pearson Smith Realty, LLC
- Pearson Smith Realty, LLC
- See more homes for sale inLake FrederickTake a look
Skip to first item
Local Information
© Google
-- mins to
Commute Destination
Description
This property is no longer available to rent or to buy. This description is from March 15, 2024
Why wait for new when you can move in today, get the two car garage you really want, enjoy the premium lot that backs to trees and SAVE $$$ over new! This three-level stone townhome by Ryan Homes is not just move-in ready; it's practically brand new. Make this 2,185 square feet of living space yours today and even your cars will thank you for their new home in the spacious 2-CAR GARAGE . Step inside, and be greeted by fresh neutral paint throughout, setting the perfect backdrop for your style. The lower level is carpeted and versatile enough for relaxation or a productive home office bathed in sunlight from the walk-out back door and window. Ascend to the main living level, where an inviting open layout with hardwood floors awaits. Large windows in the living room provide the ideal setting for entertaining friends. The chef's kitchen boasts upscale cabinetry, granite countertops, stainless steel appliances with gas cooking, tile backsplash, and a center island with a breakfast bar. The rear deck invites al fresco dining amidst nature's beauty and breathtaking sunsets, while a convenient powder room adds a finishing touch. Move upstairs to the carpeted bedroom level, where the primary suite is a peaceful retreat with a walk-in closet and a private bathroom featuring a dual sink vanity, tile flooring, and an oversized walk-in shower. Two additional well-proportioned bedrooms, a full guest bathroom, and a convenient laundry closet cater to your every need. The updates have been done for you: Water heater-2021, HVAC-2016, Water softener-2021, Microwave and Dishwasher-2021. Your weekends will be a perfect blend of relaxation and activity, courtesy of the community amenities. A clubhouse offers a soon-to-be completed outdoor pool, pickleball and tennis courts, community classes, and walking trails. Enjoy access to the upper level of the Shenandoah Lodge which has a farm to table restaurant and gathering areas. Nestled in the heart of Lake Frederick, this home offers the perfect harmony of nature's beauty and the convenience of nearby shopping and dining. An easy drive to Stephens City, Winchester, and Front Royal ensures all your needs are within reach. This is not just a home; it's a lifestyle waiting to be embraced. Seize the opportunity now!
Home Highlights
Parking
2 Car Garage
Outdoor
Patio, Deck
A/C
Heating & Cooling
HOA
$160/Monthly
Price/Sqft
$172/sqft
Listed
165 days ago
Home Details for 105 Hornbeam Dr
Interior Features |
|---|
Interior Details Basement: Partial,Connecting Stairway,Garage Access,Heated,Interior Entry,Exterior Entry,Rear Entrance,Walkout Level,WindowsNumber of Rooms: 1Types of Rooms: Basement |
Beds & Baths Number of Bedrooms: 3Number of Bathrooms: 3Number of Bathrooms (full): 2Number of Bathrooms (half): 1Number of Bathrooms (main level): 1 |
Dimensions and Layout Living Area: 2185 Square Feet |
Appliances & Utilities Utilities: Electricity Available, Natural Gas Available, Cable Available, Phone Available, Sewer Available, Water AvailableAppliances: Built-In Microwave, Dishwasher, Disposal, Dryer, Microwave, Oven/Range - Gas, Refrigerator, Stainless Steel Appliance(s), Washer, Washer/Dryer Stacked, Gas Water HeaterDishwasherDisposalDryerLaundry: Upper Level,Washer In Unit,Dryer In UnitMicrowaveRefrigeratorWasher |
Heating & Cooling Heating: Forced Air,Programmable Thermostat,Natural GasHas CoolingAir Conditioning: Central A/C,Programmable Thermostat,ElectricHas HeatingHeating Fuel: Forced Air |
Fireplace & Spa No Fireplace |
Windows, Doors, Floors & Walls Window: Double Pane Windows, Window TreatmentsFlooring: Hardwood, Ceramic Tile, Carpet, Wood Floors |
Levels, Entrance, & Accessibility Stories: 3Levels: ThreeAccessibility: NoneFloors: Hardwood, Ceramic Tile, Carpet, Wood Floors |
View View: Trees/Woods |
Security Security: Main Entrance Lock, Smoke Detector(s) |
Exterior Features |
|---|
Exterior Home Features Patio / Porch: Deck, PatioOther Structures: Above Grade, Below GradeExterior: Lighting, SidewalksFoundation: SlabNo Private Pool |
Parking & Garage Number of Garage Spaces: 2Number of Covered Spaces: 2Open Parking Spaces: 2No CarportHas a GarageHas an Attached GarageHas Open ParkingParking Spaces: 4Parking: Garage Faces Front,Garage Door Opener,Inside Entrance,Paved Driveway,Attached Garage,Driveway |
Pool Pool: Community |
Frontage Not on Waterfront |
Water & Sewer Sewer: Public Sewer |
Farm & Range Not Allowed to Raise Horses |
Finished Area Finished Area (above surface): 2185 Square Feet |
Property Information |
|---|
Year Built Year Built: 2016 |
Property Type / Style Property Type: ResidentialProperty Subtype: TownhouseStructure Type: Interior Row/TownhouseArchitecture: Traditional |
Building Construction Materials: Vinyl Siding, StoneNot a New ConstructionNo Additional Parcels |
Property Information Condition: ExcellentParcel Number: 87B 3 1 3 |
Price & Status |
|---|
Price List Price: $375,000Price Per Sqft: $172/sqft |
Status Change & Dates Off Market Date: Fri Mar 15 2024Possession Timing: Close Of Escrow |
Active Status |
|---|
MLS Status: CLOSED |
Location |
|---|
Direction & Address City: Lake FrederickCommunity: Lake Frederick |
School Information Elementary School: ArmelElementary School District: Frederick County Public SchoolsJr High / Middle School: Robert E. AylorJr High / Middle School District: Frederick County Public SchoolsHigh School: SherandoHigh School District: Frederick County Public Schools |
Building |
|---|
Building Details Builder Model: Ryan |
Community |
|---|
Community Features: Community Pool Description: Indoor, In Ground, Lap/ExerciseNot Senior Community |
HOA |
|---|
HOA Fee Includes: Common Area Maintenance, Management, Pool(s), Recreation Facility, Snow Removal, TrashHOA Name: Lake Frederick HoaHas an HOAHOA Fee: $160/Monthly |
Lot Information |
|---|
Lot Area: 2178 sqft |
Listing Info |
|---|
Special Conditions: Standard |
Offer |
|---|
Listing Agreement Type: Exclusive Right To SellListing Terms: Cash, Conventional, FHA, VA Loan |
Compensation |
|---|
Buyer Agency Commission: 2.25Buyer Agency Commission Type: % |
Notes The listing broker’s offer of compensation is made only to participants of the MLS where the listing is filed |
Business |
|---|
Business Information Ownership: Fee Simple |
Miscellaneous |
|---|
BasementMls Number: VAFV2015868 |
Additional Information |
|---|
HOA Amenities: Clubhouse,Common Grounds,Gated,Jogging Path,Meeting Room,Party Room,Pool - Outdoor,Pool,Tennis Court(s),Tot Lots/Playground |
Last check for updates: about 21 hours ago
Listed by Kim Spear, (703) 618-6892
Keller Williams Realty
Bought with: Roxanna Grimes, (540) 327-2798, RE/MAX Roots
Source: Bright MLS, MLS#VAFV2015868

Price History for 105 Hornbeam Dr
| Date | Price | Event | Source |
|---|---|---|---|
| 03/15/2024 | $375,000 | Sold | Bright MLS #VAFV2015868 |
| 03/09/2024 | $375,000 | Pending | Bright MLS #VAFV2015868 |
| 02/24/2024 | $375,000 | Contingent | Bright MLS #VAFV2015868 |
| 02/21/2024 | $375,000 | PriceChange | Bright MLS #VAFV2015868 |
| 12/08/2023 | $387,500 | PriceChange | Bright MLS #VAFV2015868 |
| 11/16/2023 | $393,500 | Listed For Sale | Bright MLS #VAFV2015868 |
| 06/29/2016 | $253,805 | Sold | N/A |
Property Taxes and Assessment
| Year | 2023 |
|---|---|
| Tax | $1,773 |
| Assessment | $347,700 |
Home facts updated by county records
Comparable Sales for 105 Hornbeam Dr
Address | Distance | Property Type | Sold Price | Sold Date | Bed | Bath | Sqft |
|---|---|---|---|---|---|---|---|
0.04 | Townhouse | $380,000 | 12/08/23 | 3 | 3 | 1,981 | |
0.13 | Townhouse | $400,000 | 02/29/24 | 3 | 3 | 2,439 | |
0.08 | Townhouse | $394,000 | 09/08/23 | 3 | 4 | 2,325 | |
0.19 | Townhouse | $426,990 | 06/29/23 | 3 | 4 | 2,205 | |
0.08 | Townhouse | $387,500 | 07/07/23 | 3 | 4 | 2,339 | |
0.79 | Townhouse | $422,975 | 03/20/24 | 3 | 3 | 2,117 | |
0.81 | Townhouse | $380,000 | 01/03/24 | 3 | 3 | 2,064 | |
0.25 | Townhouse | $452,200 | 05/31/23 | 3 | 3 | 2,122 |
Assigned Schools
These are the assigned schools for 105 Hornbeam Dr.
- Armel Elementary School
- PK-5
- Public
- 608 Students
4/10GreatSchools RatingParent Rating AverageSchool is so small! The school can’t support how much this area has grown. The gym is the size of a regular classroom and parking is almost non existent.Parent Review2y ago - Sherando High School
- 9-12
- Public
- 1566 Students
5/10GreatSchools RatingParent Rating Averagewhen i first came here, I was stuck on where to go. as the days went on I became aware of where o needed to go, some days were a bit rough but hey I got used to it over time!Student Review2y ago - Admiral Richard E. Byrd Middle School
- 6-8
- Public
- 1006 Students
3/10GreatSchools RatingParent Rating AverageI have been bullied more at this school than any other but middle school kids are nasty and the school tries there best to control it as much as possibleStudent Review3mo ago - Check out schools near 105 Hornbeam Dr.
Check with the applicable school district prior to making a decision based on these schools. Learn more.
LGBTQ Local Legal Protections
LGBTQ Local Legal Protections

The data relating to real estate for sale on this website appears in part through the BRIGHT Internet Data Exchange program, a voluntary cooperative exchange of property listing data between licensed real estate brokerage firms, and is provided by BRIGHT through a licensing agreement.
Listing information is from various brokers who participate in the Bright MLS IDX program and not all listings may be visible on the site.
The property information being provided on or through the website is for the personal, non-commercial use of consumers and such information may not be used for any purpose other than to identify prospective properties consumers may be interested in purchasing.
Some properties which appear for sale on the website may no longer be available because they are for instance, under contract, sold or are no longer being offered for sale.
Property information displayed is deemed reliable but is not guaranteed.
Copyright 2024 Bright MLS, Inc. Click here for more information
The listing broker’s offer of compensation is made only to participants of the MLS where the listing is filed.
The listing broker’s offer of compensation is made only to participants of the MLS where the listing is filed.
Homes for Rent Near 105 Hornbeam Dr
Skip to last item
Skip to first item
Off Market Homes Near 105 Hornbeam Dr
Skip to last item
- Berkshire Hathaway HomeServices PenFed Realty
- Pearson Smith Realty, LLC
- See more homes for sale inLake FrederickTake a look
Skip to first item
105 Hornbeam Dr, Lake Frederick, VA 22630 is a 3 bedroom, 3 bathroom, 2,185 sqft townhouse built in 2016. This property is not currently available for sale. 105 Hornbeam Dr was last sold on Mar 15, 2024 for $375,000 (0% higher than the asking price of $375,000). The current Trulia Estimate for 105 Hornbeam Dr is $376,600.
