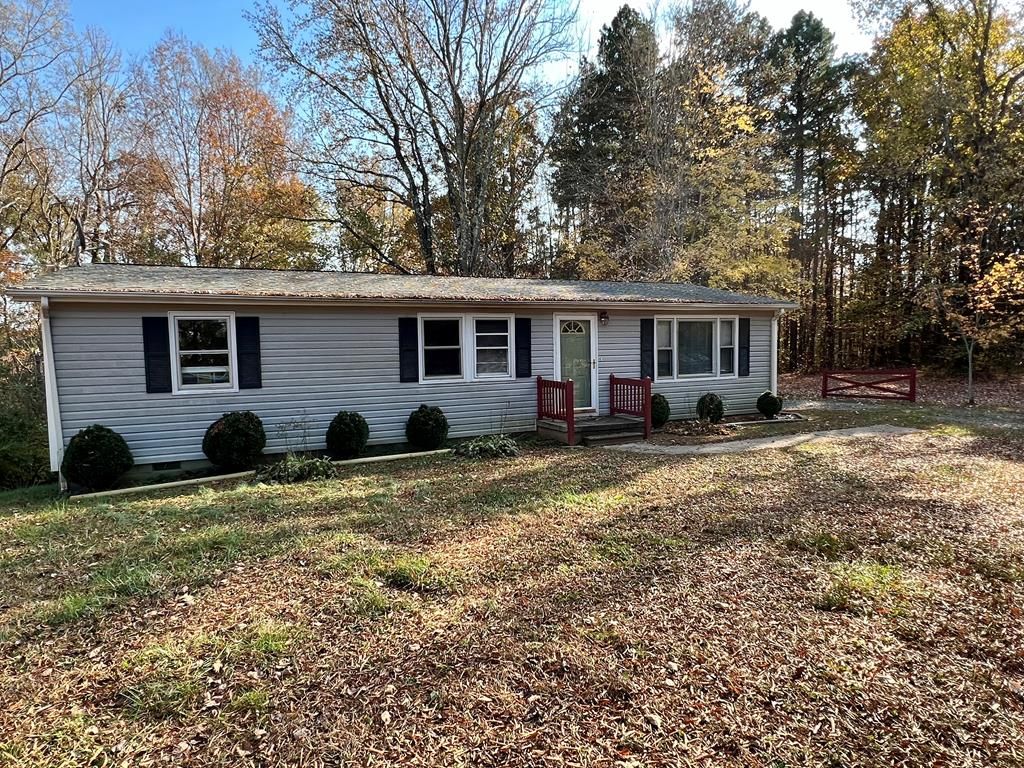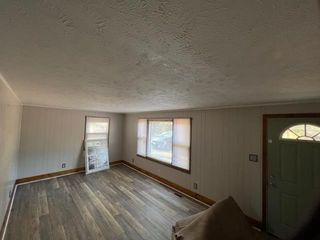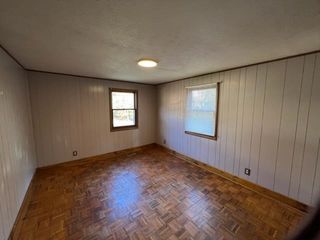


FOR SALE0.5 ACRES
1047 Dudley Rd
Halifax, VA 24558
- 3 Beds
- 1 Bath
- 1,176 sqft (on 0.50 acres)
- 3 Beds
- 1 Bath
- 1,176 sqft (on 0.50 acres)
3 Beds
1 Bath
1,176 sqft
(on 0.50 acres)
Local Information
© Google
-- mins to
Commute Destination
Description
Ranch style home with 3bedrooms, 1bathroom, living room & laundry room off from dining/kitchen combo.
Home Highlights
Parking
No Info
Outdoor
Deck
A/C
Heating & Cooling
HOA
None
Price/Sqft
$114
Listed
161 days ago
Home Details for 1047 Dudley Rd
Interior Features |
|---|
Interior Details Basement: NoneNumber of Rooms: 5Types of Rooms: Dining Room, Family Room, Kitchen, Living Room |
Beds & Baths Number of Bedrooms: 3Number of Bathrooms: 1Number of Bathrooms (full): 1 |
Dimensions and Layout Living Area: 1176 Square Feet |
Appliances & Utilities Appliances: Electric Water Heater, Electric RangeLaundry: Electric Dryer Hookup,Laundry Room,Washer Hookup |
Heating & Cooling Heating: Heat PumpHas CoolingAir Conditioning: Central AirHas HeatingHeating Fuel: Heat Pump |
Fireplace & Spa Fireplace: NoneNo Fireplace |
Windows, Doors, Floors & Walls Flooring: Laminate, Vinyl |
Levels, Entrance, & Accessibility Floors: Laminate, Vinyl |
View Has a ViewView: Country, Neighborhood |
Exterior Features |
|---|
Exterior Home Features Roof: CompositionPatio / Porch: Back, DeckOther Structures: StorageFoundation: Crawl Space |
Parking & Garage No CarportNo GarageNo Attached GarageParking: No Garage,No Carport |
Frontage Not on Waterfront |
Water & Sewer Sewer: Septic Tank |
Finished Area Finished Area (above surface): 1176 Square Feet |
Days on Market |
|---|
Days on Market: 161 |
Property Information |
|---|
Year Built Year Built: 1975 |
Property Type / Style Property Type: ResidentialProperty Subtype: ResidentialArchitecture: Ranch |
Building Construction Materials: Aluminum Siding, Vinyl SidingDoes Not Include Home Warranty |
Property Information Parcel Number: 23868 |
Price & Status |
|---|
Price List Price: $134,000Price Per Sqft: $114 |
Active Status |
|---|
MLS Status: Active |
Media |
|---|
See Virtual Tour: tour.usamls.net/1047-Dudley-Road-Halifax-VA-24558/unbranded |
Location |
|---|
Direction & Address City: Halifax |
School Information Elementary School: Sinai ElementaryJr High / Middle School: Halifax County MiddleHigh School: Halifax County High |
Agent Information |
|---|
Listing Agent Listing ID: 68712 |
Building |
|---|
Building Area Building Area: 1176 Square Feet |
HOA |
|---|
No HOA |
Lot Information |
|---|
Lot Area: 0.50 acres |
Miscellaneous |
|---|
Mls Number: 68712Living Area Range: 1001-1200 SqFtLiving Area Range Units: Square FeetAttic: Access Only |
Last check for updates: 1 day ago
Listing courtesy of Leasa Oakley
Long and Foster - South Boston
Source: Southern Piedmont Land & Lake AOR, MLS#68712
Price History for 1047 Dudley Rd
| Date | Price | Event | Source |
|---|---|---|---|
| 03/25/2024 | $134,000 | PriceChange | Southern Piedmont Land & Lake AOR #68712 |
| 03/04/2024 | $137,500 | PriceChange | Southern Piedmont Land & Lake AOR #68712 |
| 11/20/2023 | $146,000 | Listed For Sale | Southern Piedmont Land & Lake AOR #68712 |
Similar Homes You May Like
Skip to last item
Skip to first item
New Listings near 1047 Dudley Rd
Skip to last item
Skip to first item
Property Taxes and Assessment
| Year | 2023 |
|---|---|
| Tax | $294 |
| Assessment | $58,824 |
Home facts updated by county records
Comparable Sales for 1047 Dudley Rd
Address | Distance | Property Type | Sold Price | Sold Date | Bed | Bath | Sqft |
|---|---|---|---|---|---|---|---|
2.43 | Single-Family Home | $132,000 | 06/12/23 | 3 | 1 | 1,218 | |
1.89 | Single-Family Home | $349,900 | 06/16/23 | 3 | 3 | 1,440 | |
2.39 | Single-Family Home | $382,000 | 11/16/23 | 3 | 3 | 2,520 | |
2.85 | Single-Family Home | $62,000 | 07/11/23 | 2 | 1 | 1,224 | |
3.15 | Single-Family Home | $41,500 | 04/25/24 | 3 | 1 | 1,008 | |
2.05 | Single-Family Home | $625,000 | 05/30/23 | 4 | 4 | 4,196 | |
2.55 | Single-Family Home | $335,300 | 12/20/23 | 4 | 2 | 1,856 |
LGBTQ Local Legal Protections
LGBTQ Local Legal Protections
Leasa Oakley, Long and Foster - South Boston
Copyright Southern Piedmont Land & Lake Association of REALTORS. All rights reserved. Information is deemed reliable but not guaranteed.
1047 Dudley Rd, Halifax, VA 24558 is a 3 bedroom, 1 bathroom, 1,176 sqft single-family home built in 1975. This property is currently available for sale and was listed by Southern Piedmont Land & Lake AOR on Nov 20, 2023. The MLS # for this home is MLS# 68712.
