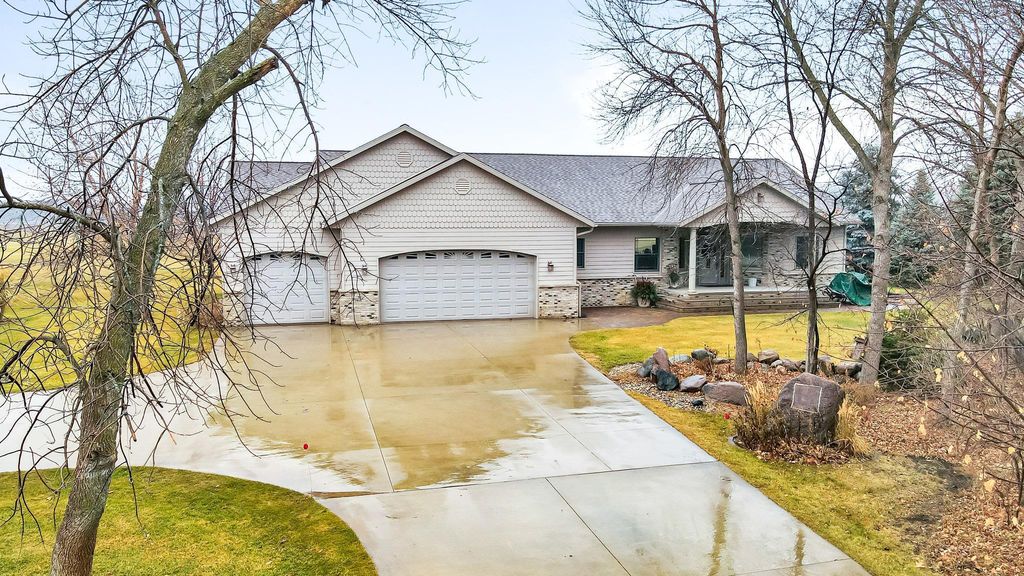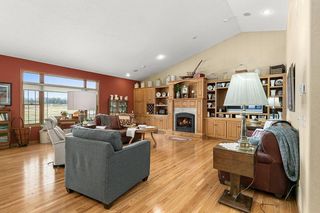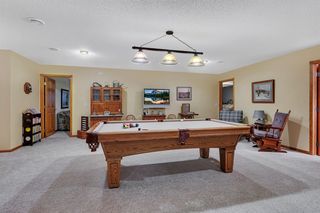


FOR SALE0.92 ACRES
10427 Andrews Dr
Sauk Centre, MN 56378
- 4 Beds
- 3 Baths
- 3,955 sqft (on 0.92 acres)
- 4 Beds
- 3 Baths
- 3,955 sqft (on 0.92 acres)
4 Beds
3 Baths
3,955 sqft
(on 0.92 acres)
Local Information
© Google
-- mins to
Commute Destination
Description
Impressive property for the hobby enthusiast: custom built rambler on Greystone Golf Course w/deeded access to desirable Sauk Lake, almost an acre lot & 3-stall heated garage w/workshop! Unique main living area w/a one-of-a-kind vaulted ceiling & beautiful views overlooking the golf course. Open concept layout; kitchen has a large island, SS appliances, ceramic tile floors & abundance of cabinets & countertops. Cozy breakfast nook & informal dining are perfect for entertaining. The private master suite you’ve been waiting for; an abundance of space & oversized WIC. LL features family & rec spaces, 2 huge bedrooms, full bath & wet bar. Built-ins & storage throughout; almost 4,000 finished sq ft! Appreciate the curb appeal, stunning front porch & peaceful back patio. Countless amenities: in-floor heat, sprinkler system, tile floors, hardwood floors, gas fireplace, main floor laundry room & more. Located minutes from parks, bars, restaurants & Sauk Centre; this property has it all!
Home Highlights
Parking
3 Car Garage
Outdoor
Porch, Patio
A/C
Heating & Cooling
HOA
$10/Monthly
Price/Sqft
$150
Listed
135 days ago
Home Details for 10427 Andrews Dr
Active Status |
|---|
MLS Status: Active |
Interior Features |
|---|
Interior Details Basement: Block,Drain Tiled,Egress Window(s),Finished,Full,Storage SpaceNumber of Rooms: 17Types of Rooms: Family Room, Bedroom 3, Storage, Living Room, Foyer, Laundry, Bedroom 2, Dining Room, Bedroom 1, Kitchen, Bedroom 4, Porch, Walk In Closet, Utility Room, Recreation Room, Informal Dining Room, Workshop |
Beds & Baths Number of Bedrooms: 4Number of Bathrooms: 3Number of Bathrooms (full): 2Number of Bathrooms (three quarters): 1 |
Dimensions and Layout Living Area: 3955 Square FeetFoundation Area: 2045 |
Appliances & Utilities Appliances: Dishwasher, Dryer, Humidifier, Microwave, Range, Refrigerator, Stainless Steel Appliance(s), Washer, Water Softener OwnedDishwasherDryerMicrowaveRefrigeratorWasher |
Heating & Cooling Heating: Forced Air,Fireplace(s),Radiant Floor,RadiantHas CoolingAir Conditioning: Central AirHas HeatingHeating Fuel: Forced Air |
Fireplace & Spa Number of Fireplaces: 1Fireplace: Gas, Living RoomHas a Fireplace |
Gas & Electric Electric: Circuit BreakersGas: Electric, Propane |
Levels, Entrance, & Accessibility Stories: 1Levels: OneAccessibility: Doors 36"+ |
View Has a ViewView: Golf Course |
Exterior Features |
|---|
Exterior Home Features Roof: Asphalt PitchedPatio / Porch: Front Porch, PatioFencing: NoneVegetation: Partially Wooded |
Parking & Garage Number of Garage Spaces: 3Number of Covered Spaces: 3Other Parking: Garage Dimensions (38x26)No CarportHas a GarageHas an Attached GarageHas Open ParkingParking Spaces: 3Parking: Attached,Concrete,Electric,Floor Drain,Garage Door Opener,Heated Garage,Insulated Garage,Storage |
Frontage Waterfront: Association Access, Dock, Road Between Waterfront And Home, Waterfront Num(77015000), Lake Bottom(Sand), Lake Acres(2125), Lake Depth(61)Responsible for Road Maintenance: Public Maintained RoadRoad Surface Type: PavedNot on Waterfront |
Water & Sewer Sewer: Private Sewer, Septic System Compliant - YesWater Body: Sauk |
Finished Area Finished Area (above surface): 2075 Square FeetFinished Area (below surface): 1880 Square Feet |
Days on Market |
|---|
Days on Market: 135 |
Property Information |
|---|
Year Built Year Built: 2006 |
Property Type / Style Property Type: ResidentialProperty Subtype: Single Family Residence |
Building Construction Materials: Brick/Stone, Fiber CementNot a New ConstructionNot Attached PropertyNo Additional Parcels |
Property Information Condition: Age of Property: 18Parcel Number: 140052200 |
Price & Status |
|---|
Price List Price: $595,000Price Per Sqft: $150 |
Media |
|---|
Location |
|---|
Direction & Address City: Sauk CentreCommunity: Greystone Add |
School Information High School District: Sauk Centre |
Agent Information |
|---|
Listing Agent Listing ID: 6469058 |
Building |
|---|
Building Area Building Area: 3955 Square Feet |
HOA |
|---|
HOA Fee Includes: Shared AmenitiesHOA Name: Greystone HomeownersHOA Phone: 612-508-6933Has an HOAHOA Fee: $125/Annually |
Lot Information |
|---|
Lot Area: 0.92 acres |
Offer |
|---|
Contingencies: None |
Compensation |
|---|
Buyer Agency Commission: 2.5Buyer Agency Commission Type: %Sub Agency Commission: 0Sub Agency Commission Type: %Transaction Broker Commission: 2.5Transaction Broker Commission Type: % |
Notes The listing broker’s offer of compensation is made only to participants of the MLS where the listing is filed |
Miscellaneous |
|---|
BasementMls Number: 6469058 |
Additional Information |
|---|
Mlg Can ViewMlg Can Use: IDX |
Last check for updates: about 12 hours ago
Listing courtesy of Aimee Hegg, (320) 291-8552
Central MN Realty LLC
Matthew A. Imdieke, (320) 420-1295
Source: NorthStar MLS as distributed by MLS GRID, MLS#6469058

Price History for 10427 Andrews Dr
| Date | Price | Event | Source |
|---|---|---|---|
| 12/16/2023 | $595,000 | Listed For Sale | NorthStar MLS as distributed by MLS GRID #6469058 |
| 10/01/2003 | $44,305 | Sold | N/A |
Similar Homes You May Like
Skip to last item
Skip to first item
New Listings near 10427 Andrews Dr
Skip to last item
- Coldwell Banker Crown Realtors
- Coldwell Banker Crown Realtors
- See more homes for sale inSauk CentreTake a look
Skip to first item
Property Taxes and Assessment
| Year | 2023 |
|---|---|
| Tax | $4,946 |
| Assessment | $528,500 |
Home facts updated by county records
Comparable Sales for 10427 Andrews Dr
Address | Distance | Property Type | Sold Price | Sold Date | Bed | Bath | Sqft |
|---|---|---|---|---|---|---|---|
0.27 | Single-Family Home | $500,000 | 09/01/23 | 4 | 3 | 3,386 | |
1.00 | Single-Family Home | $400,000 | 08/18/23 | 4 | 3 | 3,398 | |
0.82 | Single-Family Home | $379,500 | 08/31/23 | 5 | 3 | 2,776 | |
0.96 | Single-Family Home | $460,000 | 05/05/23 | 3 | 3 | 2,120 | |
2.28 | Single-Family Home | $319,900 | 05/02/23 | 3 | 2 | 2,710 | |
2.27 | Single-Family Home | $288,000 | 08/09/23 | 4 | 2 | 2,184 | |
2.39 | Single-Family Home | $195,000 | 06/29/23 | 4 | 3 | 1,974 | |
2.80 | Single-Family Home | $379,000 | 11/09/23 | 4 | 3 | 3,577 | |
2.46 | Single-Family Home | $315,000 | 12/06/23 | 3 | 3 | 1,912 |
What Locals Say about Sauk Centre
- Samantha M.
- Resident
- 3y ago
" Neighbors in my area are not kid friendly its allot of elderly that do not tolerate children not a neighborhood i would choose for a forever home"
LGBTQ Local Legal Protections
LGBTQ Local Legal Protections
Aimee Hegg, Central MN Realty LLC

Based on information submitted to the MLS GRID as of 2024-02-12 13:39:47 PST. All data is obtained from various sources and may not have been verified by broker or MLS GRID. Supplied Open House Information is subject to change without notice. All information should be independently reviewed and verified for accuracy. Properties may or may not be listed by the office/agent presenting the information. Some IDX listings have been excluded from this website. Click here for more information
By searching Northstar MLS listings you agree to the Northstar MLS End User License Agreement
The listing broker’s offer of compensation is made only to participants of the MLS where the listing is filed.
By searching Northstar MLS listings you agree to the Northstar MLS End User License Agreement
The listing broker’s offer of compensation is made only to participants of the MLS where the listing is filed.
10427 Andrews Dr, Sauk Centre, MN 56378 is a 4 bedroom, 3 bathroom, 3,955 sqft single-family home built in 2006. This property is currently available for sale and was listed by NorthStar MLS as distributed by MLS GRID on Dec 16, 2023. The MLS # for this home is MLS# 6469058.
