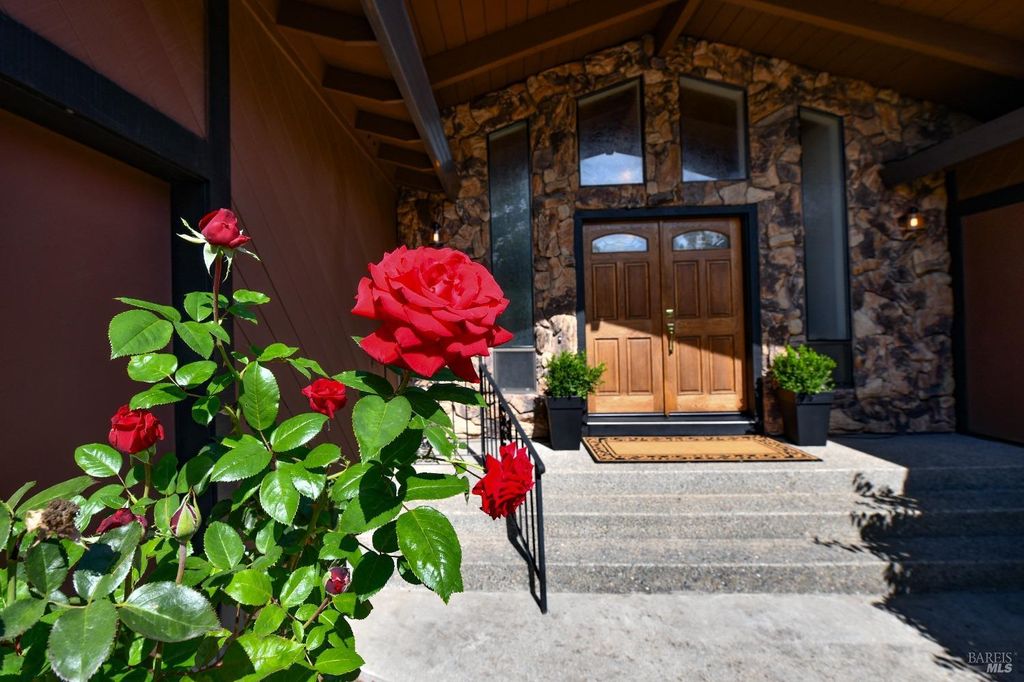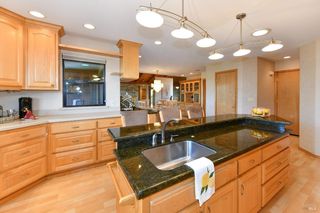


FOR SALE0.42 ACRES
1042 Oakmont Ct
Napa, CA 94559
Terrace- 3 Beds
- 3 Baths
- 2,201 sqft (on 0.42 acres)
- 3 Beds
- 3 Baths
- 2,201 sqft (on 0.42 acres)
3 Beds
3 Baths
2,201 sqft
(on 0.42 acres)
Local Information
© Google
-- mins to
Commute Destination
Description
Welcome to 1042 Oakmont Court, a timeless custom-built residence nestled in the heart of Napa, offering both tranquility and convenience. This single-story home, constructed in 1985, boasts a unique charm with its circular driveway, oversized 2-car garage, and a commanding presence on a .42-acre lot. Spanning approximately 2201 square feet, this residence features 3 bedrooms and 2.5 baths, providing an ideal blend of spaciousness and intimacy. As you approach the double doors, a warm welcome awaits, and the panoramic views of Mt St. Helena and the charming town of Napa unfold before you. Step into the inviting great room, where a vaulted wood ceiling creates an airy atmosphere. A wall of windows not only bathes the room in natural light but also showcases the picturesque surroundings. The great room seamlessly transitions to a generous deck, offering an outdoor oasis for both entertaining and relaxation. The heart of this home is the gourmet kitchen, a culinary haven designed for both functionality and style. A spacious island, complemented by custom solid wood cabinetry, is perfect for meal preparation and casual dining. The kitchen is well-appointed with a gas cooktop, double ovens, built-in refrigerator, and granite slab counters. A perfect blend to call home!
Home Highlights
Parking
2 Car Garage
Outdoor
Yes
A/C
Heating & Cooling
HOA
None
Price/Sqft
$641
Listed
180+ days ago
Home Details for 1042 Oakmont Ct
Interior Features |
|---|
Interior Details Basement: PartialNumber of Rooms: 7Types of Rooms: Master Bedroom, Bedroom, Master Bathroom, Bathroom, Dining Room, Kitchen, Living Room |
Beds & Baths Number of Bedrooms: 3Number of Bathrooms: 3Number of Bathrooms (full): 2Number of Bathrooms (half): 1 |
Dimensions and Layout Living Area: 2201 Square Feet |
Appliances & Utilities Utilities: Electricity Connected, Natural Gas Connected, PublicAppliances: Built-In Refrigerator, Dishwasher, Disposal, Double Oven, Gas CooktopDishwasherDisposalLaundry: Inside Area,Laundry Closet |
Heating & Cooling Heating: CentralHas CoolingAir Conditioning: Ceiling Fan(s),Central Air,Whole House FanHas HeatingHeating Fuel: Central |
Fireplace & Spa Number of Fireplaces: 1Fireplace: Gas Log, Gas StarterHas a Fireplace |
Gas & Electric Has Electric on Property |
Windows, Doors, Floors & Walls Flooring: Carpet, Laminate, Tile |
Levels, Entrance, & Accessibility Stories: 1Floors: Carpet, Laminate, Tile |
View Has a ViewView: Hills |
Security Security: Carbon Monoxide Detector(s), Smoke Detector(s) |
Exterior Features |
|---|
Exterior Home Features Roof: CompositionPatio / Porch: CoveredFencing: Back YardFoundation: Concrete Perimeter, RaisedNo Private Pool |
Parking & Garage Number of Garage Spaces: 2Number of Covered Spaces: 2No CarportHas a GarageHas an Attached GarageHas Open ParkingParking Spaces: 4Parking: Attached,Garage Door Opener,Garage Faces Front,Inside Entrance,RV Access/Parking,Paved Driveway |
Water & Sewer Sewer: Public Sewer |
Days on Market |
|---|
Days on Market: 180+ |
Property Information |
|---|
Year Built Year Built: 1985 |
Property Type / Style Property Type: ResidentialProperty Subtype: Single Family ResidenceArchitecture: Ranch |
Building Construction Materials: StuccoNot Attached Property |
Property Information Parcel Number: 046044006000 |
Price & Status |
|---|
Price List Price: $1,410,000Price Per Sqft: $641 |
Status Change & Dates Possession Timing: Close Of Escrow |
Active Status |
|---|
MLS Status: Active |
Location |
|---|
Direction & Address City: Napa |
Agent Information |
|---|
Listing Agent Listing ID: 323915431 |
Building |
|---|
Building Area Building Area: 2201 Square Feet |
HOA |
|---|
HOA Fee: No HOA Fee |
Lot Information |
|---|
Lot Area: 0.42 acres |
Documents |
|---|
Disclaimer: Information has not been verified, is not guaranteed, and is subject to change. Any offer of compensation is made exclusively to Broker Participants of the MLS where the subject listing is filed.<BR> Copyright © 2024 Bay Area Real Estate Information Services, Inc. All rights reserved.<BR>Copyright</A> ©2024 <A name="trans">Rapattoni Corporation. All rights reserved.</A><BR>U.S. Patent 6, 910, 045 |
Listing Info |
|---|
Special Conditions: Successor Trustee Sale |
Mobile R/V |
|---|
Mobile Home Park Mobile Home Units: Feet |
Compensation |
|---|
Buyer Agency Commission: 2.5Buyer Agency Commission Type: % |
Notes The listing broker’s offer of compensation is made only to participants of the MLS where the listing is filed |
Miscellaneous |
|---|
Last check for updates: 1 day ago
Listing courtesy of Terry A Wunderlich DRE #00619968
Corcoran Icon Properties, (707) 486-6388
Chris J Wunderlich DRE #01787555, (707) 529-0987
Corcoran Icon Properties
Source: BAREIS, MLS#323915431

Price History for 1042 Oakmont Ct
| Date | Price | Event | Source |
|---|---|---|---|
| 01/26/2024 | $1,410,000 | PendingToActive | BAREIS #323915431 |
| 01/17/2024 | $1,410,000 | Contingent | BAREIS #323915431 |
| 10/04/2023 | $1,410,000 | Listed For Sale | BAREIS #323915431 |
Similar Homes You May Like
New Listings near 1042 Oakmont Ct
Property Taxes and Assessment
| Year | 2023 |
|---|---|
| Tax | $6,278 |
| Assessment | $500,514 |
Home facts updated by county records
Comparable Sales for 1042 Oakmont Ct
Address | Distance | Property Type | Sold Price | Sold Date | Bed | Bath | Sqft |
|---|---|---|---|---|---|---|---|
0.03 | Single-Family Home | $1,200,000 | 08/09/23 | 3 | 3 | 2,426 | |
0.08 | Single-Family Home | $1,798,000 | 08/02/23 | 4 | 4 | 3,359 | |
0.04 | Single-Family Home | $1,400,000 | 09/06/23 | 4 | 5 | 3,150 | |
0.18 | Single-Family Home | $1,450,000 | 02/28/24 | 4 | 2 | 1,914 | |
0.20 | Single-Family Home | $1,237,500 | 02/12/24 | 4 | 3 | 2,156 | |
0.12 | Single-Family Home | $2,150,000 | 12/20/23 | 5 | 4 | 3,872 | |
0.44 | Single-Family Home | $1,390,000 | 04/02/24 | 3 | 3 | 2,407 | |
0.28 | Single-Family Home | $2,065,000 | 06/06/23 | 4 | 4 | 3,185 |
Neighborhood Overview
Neighborhood stats provided by third party data sources.
What Locals Say about Terrace
- Abhijit
- Resident
- 4y ago
"Decent commute and a walk to downtown. Overall a great place to live. I commute to north NAPA. The grocery stores are nearby"
- Goodcandice
- Resident
- 5y ago
"I love this neighborhood. Nice people had say hello to each other and look out for each other. Walkable to!"
- Goodcandice
- Resident
- 5y ago
"Great people, great vibe. Walk to downtown if you want and lots of parks. This neighborhood feels like a true neighborhood. People are kind to each other and it’s quiet. "
LGBTQ Local Legal Protections
LGBTQ Local Legal Protections
Terry A Wunderlich, Corcoran Icon Properties

Listing information deemed reliable but not guaranteed. Copyright 2024 Bay Area Real Estate Information Services, Inc. All Right Reserved.
An offer of compensation, if any, is made exclusively to Broker Participants of the MLS where the subject listing is filed and in accordance with such MLS’s regulations or rules.
An offer of compensation, if any, is made exclusively to Broker Participants of the MLS where the subject listing is filed and in accordance with such MLS’s regulations or rules.
