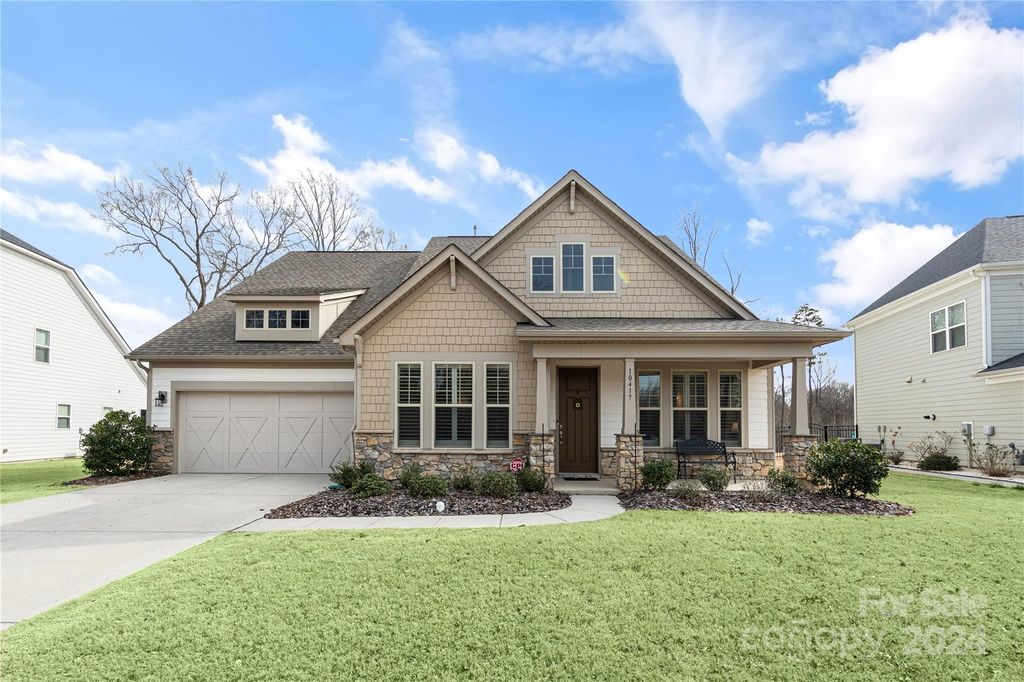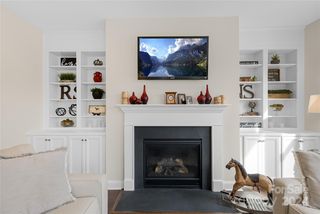


SOLDAPR 15, 2024
10417 Paper Birch Dr
Charlotte, NC 28215
Bellegrove- 3 Beds
- 4 Baths
- 3,073 sqft (on 0.40 acres)
- 3 Beds
- 4 Baths
- 3,073 sqft (on 0.40 acres)
$671,000
Last Sold: Apr 15, 2024
1% below list $675K
$218/sqft
Est. Refi. Payment $3,978/mo*
$671,000
Last Sold: Apr 15, 2024
1% below list $675K
$218/sqft
Est. Refi. Payment $3,978/mo*
3 Beds
4 Baths
3,073 sqft
(on 0.40 acres)
Homes for Sale Near 10417 Paper Birch Dr
Skip to last item
- Keller Williams Ballantyne Area
- Chosen Realty of NC LLC
- See more homes for sale inCharlotteTake a look
Skip to first item
Local Information
© Google
-- mins to
Commute Destination
Description
This property is no longer available to rent or to buy. This description is from April 17, 2024
Absolutely stunning home in highly desirable Holcomb Woods Community. Immaculately maintained & loaded w/upgrades. This Taylor Morrison Pikewood model offers, tandem 3 car garage w/epoxy floors, primary suite on main level, exterior door to private covered patio, luxury shower w/dual shower heads, oversized vanity, huge walk-in closet. Secondary bedroom on main level w/walk-in shower & private bath. Dream kitchen w/oversized island, decorative pendant lights, tile backsplash, granite countertops, SS appliances, tons of cabinet space & dining area. Hdwd flooring, Cozy family room w/lots of natural lighting & built-in cabinets. Second floor offers large loft/rec room area & private covered outdoor balcony, full bath & private secondary bedroom. Premium lot with walking trail in front and privacy in rear yard. Note lot goes beyond the fenced yard, owner has done clearing to back of lot. Convenient location mins to Farmington mix-use development. Community has pool & other amenities.
Home Highlights
Parking
Garage
Outdoor
No Info
A/C
Heating & Cooling
HOA
$71/Monthly
Price/Sqft
$218/sqft
Listed
59 days ago
Home Details for 10417 Paper Birch Dr
Active Status |
|---|
MLS Status: Closed |
Interior Features |
|---|
Interior Details Number of Rooms: 13Types of Rooms: Primary Bedroom, Bathroom Full, Bedroom S, Laundry, Bathroom Half, Kitchen, Family Room, Office, Dining Area, Recreation Room |
Beds & Baths Number of Bedrooms: 3Main Level Bedrooms: 2Number of Bathrooms: 4Number of Bathrooms (full): 3Number of Bathrooms (half): 1 |
Dimensions and Layout Living Area: 3073 Square Feet |
Appliances & Utilities Utilities: Cable Available, Electricity Connected, GasAppliances: Dishwasher, Disposal, Electric Cooktop, Exhaust Fan, Exhaust Hood, Microwave, OvenDishwasherDisposalLaundry: Laundry Room,Main LevelMicrowave |
Heating & Cooling Heating: Forced AirHas CoolingAir Conditioning: Central AirHas HeatingHeating Fuel: Forced Air |
Fireplace & Spa Fireplace: Family Room, Gas, Gas Log |
Gas & Electric Has Electric on Property |
Windows, Doors, Floors & Walls Flooring: Carpet, Hardwood, Tile |
Levels, Entrance, & Accessibility Floors: Carpet, Hardwood, Tile |
View No View |
Security Security: Carbon Monoxide Detector(s), Smoke Detector(s) |
Exterior Features |
|---|
Exterior Home Features Roof: ShingleFoundation: Slab |
Parking & Garage Number of Garage Spaces: 3Number of Covered Spaces: 3Other Parking: Tandem garageNo CarportHas a GarageNo Attached GarageHas Open ParkingParking Spaces: 3Parking: Driveway,Detached Garage,Garage Door Opener,Tandem,Garage on Main Level |
Pool Pool: Outdoor Community Pool |
Frontage Responsible for Road Maintenance: Publicly Maintained RoadRoad Surface Type: Concrete, Paved |
Water & Sewer Sewer: Public Sewer |
Surface & Elevation Elevation Units: Feet |
Finished Area Finished Area (above surface): 3073 |
Property Information |
|---|
Year Built Year Built: 2018 |
Property Type / Style Property Type: ResidentialProperty Subtype: Single Family ResidenceArchitecture: Transitional |
Building Construction Materials: Hardboard Siding, StoneNot a New Construction |
Property Information Parcel Number: 55055702400000 |
Price & Status |
|---|
Price List Price: $674,900Price Per Sqft: $218/sqft |
Location |
|---|
Direction & Address City: CharlotteCommunity: Holcomb Woods |
School Information Elementary School: Hickory RidgeJr High / Middle School: Hickory RidgeHigh School: Hickory Ridge |
Building |
|---|
Building Details Builder Model: PikewoodBuilder Name: Taylor Morrison |
Building Area Building Area: 3073 Square Feet |
Community |
|---|
Community Features: Cabana, Dog Park, Playground, Recreation Area, Sidewalks, Street Lights, Walking Trails |
HOA |
|---|
HOA Name: Community AssociationHas an HOAHOA Fee: $850/Annually |
Lot Information |
|---|
Lot Area: 0.4 acres |
Listing Info |
|---|
Special Conditions: Standard |
Offer |
|---|
Listing Terms: Cash, Conventional, VA Loan |
Compensation |
|---|
Buyer Agency Commission: 2.5Buyer Agency Commission Type: %Sub Agency Commission: 0Sub Agency Commission Type: % |
Notes The listing broker’s offer of compensation is made only to participants of the MLS where the listing is filed |
Miscellaneous |
|---|
Mls Number: 4114517Attic: Walk-InAttribution Contact: karen.parsons@remax.net |
Additional Information |
|---|
CabanaDog ParkPlaygroundRecreation AreaSidewalksStreet LightsWalking TrailsMlg Can ViewMlg Can Use: IDX |
Last check for updates: 1 day ago
Listed by Karen Parsons
RE/MAX Executive
Bought with: Kranthi Aella, (704) 559-9999, Red Bricks Realty LLC
Source: Canopy MLS as distributed by MLS GRID, MLS#4114517

Price History for 10417 Paper Birch Dr
| Date | Price | Event | Source |
|---|---|---|---|
| 04/15/2024 | $671,000 | Sold | Canopy MLS as distributed by MLS GRID #4114517 |
| 03/12/2024 | $674,900 | Pending | Canopy MLS as distributed by MLS GRID #4114517 |
| 03/02/2024 | $674,900 | Listed For Sale | Canopy MLS as distributed by MLS GRID #4114517 |
| 12/31/2018 | $446,500 | Sold | N/A |
Property Taxes and Assessment
| Year | 2022 |
|---|---|
| Tax | $4,932 |
| Assessment | $419,770 |
Home facts updated by county records
Comparable Sales for 10417 Paper Birch Dr
Address | Distance | Property Type | Sold Price | Sold Date | Bed | Bath | Sqft |
|---|---|---|---|---|---|---|---|
0.26 | Single-Family Home | $722,835 | 07/13/23 | 3 | 4 | 2,570 | |
0.18 | Single-Family Home | $688,500 | 02/29/24 | 5 | 5 | 3,297 | |
0.36 | Single-Family Home | $700,000 | 08/31/23 | 4 | 4 | 3,144 | |
0.26 | Single-Family Home | $646,000 | 06/28/23 | 4 | 4 | 2,987 | |
0.14 | Single-Family Home | $640,000 | 06/27/23 | 5 | 3 | 2,817 | |
0.28 | Single-Family Home | $615,000 | 03/26/24 | 4 | 3 | 3,015 | |
0.29 | Single-Family Home | $762,000 | 09/05/23 | 5 | 4 | 3,873 | |
0.24 | Single-Family Home | $560,000 | 07/07/23 | 4 | 3 | 2,496 | |
0.26 | Single-Family Home | $818,500 | 07/07/23 | 5 | 5 | 4,210 |
Assigned Schools
These are the assigned schools for 10417 Paper Birch Dr.
- Harrisburg Elementary
- K-5
- Public
- 597 Students
6/10GreatSchools RatingParent Rating AverageThis school is fantastic! Teachers are dedicated and invested in the students. My second child just started Kindergarten here and my oldest finished up at Harrisburg last year. They both love school and their teachers and look forward to going everyday. I am so happy that my child is able to have such a great learning experience. True close knit community feel at Harrisburg Elementary!Parent Review10y ago - Hickory Ridge High
- 9-12
- Public
- 1655 Students
7/10GreatSchools RatingParent Rating AverageWell organized and giving additional support after school as well to address students questions or clarifications needed.Parent Review7mo ago - Hickory Ridge Middle
- 6-8
- Public
- 1108 Students
10/10GreatSchools RatingParent Rating AverageHi the schools dress code is NOT fair for young and curvaceous girls at all the skinny girls never get dress coded neither do the boys but bigger and curvy girls do and the school lunch made me very sick one time and the teachers are very rude and not understanding at all.Student Review4mo ago - Check out schools near 10417 Paper Birch Dr.
Check with the applicable school district prior to making a decision based on these schools. Learn more.
LGBTQ Local Legal Protections
LGBTQ Local Legal Protections

Based on information submitted to the MLS GRID as of 2024-01-24 10:55:15 PST. All data is obtained from various sources and may not have been verified by broker or MLS GRID. Supplied Open House Information is subject to change without notice. All information should be independently reviewed and verified for accuracy. Properties may or may not be listed by the office/agent presenting the information. Some IDX listings have been excluded from this website. Click here for more information
The Listing Brokerage’s offer of compensation is made only to participants of the MLS where the listing is filed and to participants of an MLS subject to a data-access agreement with Canopy MLS.
The Listing Brokerage’s offer of compensation is made only to participants of the MLS where the listing is filed and to participants of an MLS subject to a data-access agreement with Canopy MLS.
Homes for Rent Near 10417 Paper Birch Dr
Skip to last item
Skip to first item
Off Market Homes Near 10417 Paper Birch Dr
Skip to last item
Skip to first item
10417 Paper Birch Dr, Charlotte, NC 28215 is a 3 bedroom, 4 bathroom, 3,073 sqft single-family home built in 2018. 10417 Paper Birch Dr is located in Bellegrove, Charlotte. This property is not currently available for sale. 10417 Paper Birch Dr was last sold on Apr 15, 2024 for $671,000 (1% lower than the asking price of $674,900). The current Trulia Estimate for 10417 Paper Birch Dr is $672,900.
