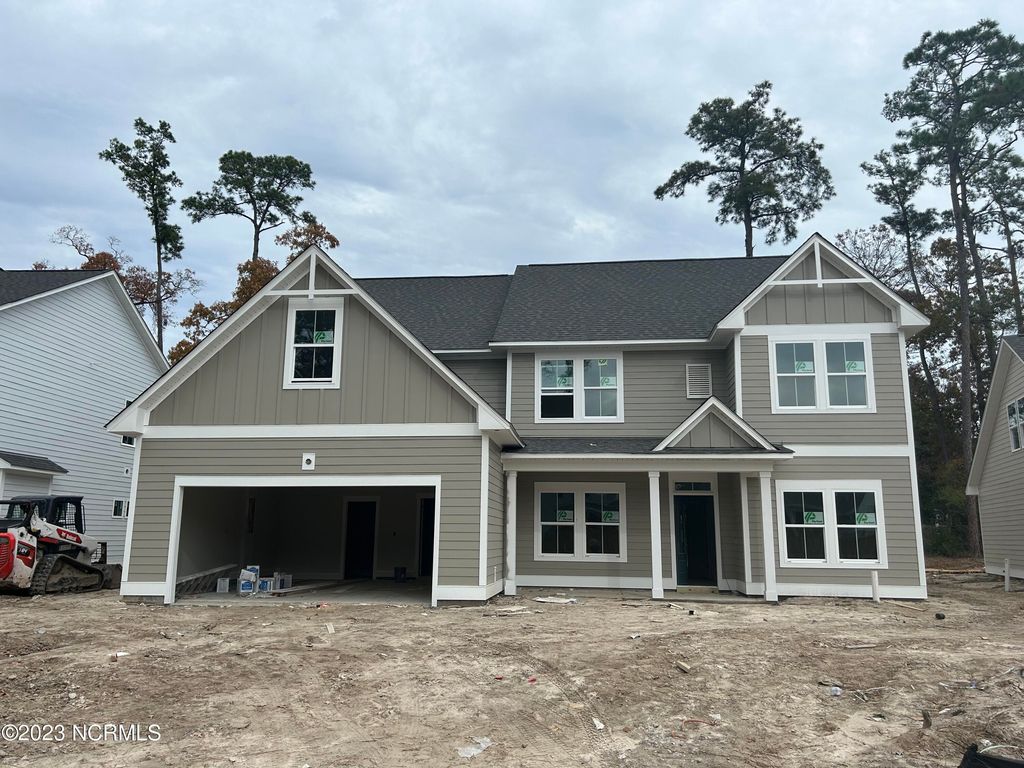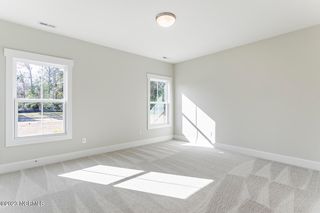


SOLDMAR 22, 2024
1041 Summer Wind Drive Lot #15
Wilmington, NC 28411
Kirkland- 5 Beds
- 4 Baths
- 3,299 sqft
- 5 Beds
- 4 Baths
- 3,299 sqft
$639,900
Last Sold: Mar 22, 2024
2% below list $650K
$194/sqft
Est. Refi. Payment $3,733/mo*
$639,900
Last Sold: Mar 22, 2024
2% below list $650K
$194/sqft
Est. Refi. Payment $3,733/mo*
5 Beds
4 Baths
3,299 sqft
Homes for Sale Near 1041 Summer Wind Drive Lot #15
Skip to last item
- Intracoastal Realty Corp
- Coldwell Banker Sea Coast Advantage
- Intracoastal Realty Corp
- Intracoastal Realty Corp
- Intracoastal Realty Corp
- Coldwell Banker Sea Coast Advantage
- Intracoastal Realty Corp
- Coldwell Banker Sea Coast Advantage
- See more homes for sale inWilmingtonTake a look
Skip to first item
Local Information
© Google
-- mins to
Commute Destination
Description
This property is no longer available to rent or to buy. This description is from March 22, 2024
January 2024 completion! The Marion floor plan includes 5 bedrooms, 4 baths, and Classic Elevation exterior with Hardie Board siding. This beautiful traditionally designed home features a spacious kitchen with tile backsplash, plenty of cabinets, large quartz island, walk in pantry, stainless steel KitchenAid appliances, eat in Kitchen, Formal Dining Room, Study, spacious living room with gas fireplace, guest bedroom, full bath, and finished 2 car garage. Head upstairs to find the master suite including a huge walk in closet, double vanity, linen closet separate water closet, and oversized tile shower. there are two additional bedrooms that share a guest bath, a fifth bedroom en-suite, and bonus/den. Do not miss the hall door leading to the entire third floor of unfinished attic space. Before you leave be sure to head through the Telescoping Florida Doors which lead to your screened in porch and additional patio. *Photos are of completed Marion plan and do not represent actual color selections*Additional $4000 closing cost incentive available with preferred lender and closing attorney
Home Highlights
Parking
2 Car Garage
Outdoor
Porch, Patio
A/C
Heating & Cooling
HOA
$145/Monthly
Price/Sqft
$194/sqft
Listed
151 days ago
Home Details for 1041 Summer Wind Drive Lot #15
Interior Features |
|---|
Interior Details Basement: NoneNumber of Rooms: 11Types of Rooms: Master Bedroom, Bedroom 2, Bedroom 3, Bedroom 4, Bedroom 5, Master Bathroom, Dining Room, Kitchen, Living Room, Office |
Beds & Baths Number of Bedrooms: 5Number of Bathrooms: 4Number of Bathrooms (full): 4 |
Dimensions and Layout Living Area: 3299 Square Feet |
Appliances & Utilities Appliances: Convection Oven, Dishwasher, Disposal, Microwave, Electric Water HeaterDishwasherDisposalLaundry: Hookup - Dryer,Washer Hookup,RoomMicrowave |
Heating & Cooling Heating: Heat Pump,ZonedHas CoolingAir Conditioning: Central Air,ZonedHas HeatingHeating Fuel: Heat Pump |
Fireplace & Spa Number of Fireplaces: 1Fireplace: 1Has a Fireplace |
Gas & Electric Electric: Duke Progress Energy |
Windows, Doors, Floors & Walls Flooring: Carpet, Tile, Wood |
Levels, Entrance, & Accessibility Stories: 2Levels: TwoAccessibility: NoneFloors: Carpet, Tile, Wood |
View No View |
Exterior Features |
|---|
Exterior Home Features Roof: Architectural ShinglePatio / Porch: Covered, Patio, Porch, ScreenedFencing: NoneExterior: Irrigation SystemFoundation: Slab |
Parking & Garage Number of Garage Spaces: 2Number of Covered Spaces: 2Open Parking Spaces: 2No CarportGarageHas an Attached GarageHas Open ParkingParking Spaces: 4Parking: Concrete,Garage Door Opener,Paved,Attached |
Pool Pool: None |
Frontage Waterfront: NoneRoad Frontage: Private RoadResponsible for Road Maintenance: MaintainedRoad Surface Type: PavedNot on Waterfront |
Water & Sewer Sewer: Cape Fear Public Utility Authority, Municipal Sewer |
Property Information |
|---|
Year Built Year Built: 2023 |
Property Type / Style Property Type: ResidentialProperty Subtype: Single Family ResidenceStructure Type: Stick BuiltArchitecture: Stick Built |
Building Construction Materials: Wood Frame, Fiber CementIs a New ConstructionIncludes Home Warranty |
Property Information Parcel Number: R03700001024000 |
Price & Status |
|---|
Price List Price: $649,900Price Per Sqft: $194/sqft |
Active Status |
|---|
MLS Status: Closed |
Location |
|---|
Direction & Address City: WilmingtonCommunity: The Reserve at Beaumont Oaks |
School Information Elementary School: Porters NeckJr High / Middle School: Holly ShelterHigh School: Laney |
Building |
|---|
Building Area Building Area: 3299 Square Feet |
HOA |
|---|
HOA Fee Includes: Maint - Comm Areas, Cable TVHOA Name: Priestly ManagementHOA Phone: 910-509-7276HOA Fee Frequency (second): AnnuallyHas an HOAHOA Fee: $1,740/Annually |
Lot Information |
|---|
Lot Area: 9148 sqft |
Listing Info |
|---|
Special Conditions: Standard |
Offer |
|---|
Listing Terms: Cash, Conventional, FHA, VA Loan |
Energy |
|---|
Energy Efficiency Features: None |
Compensation |
|---|
Buyer Agency Commission: 2.50Buyer Agency Commission Type: % |
Notes The listing broker’s offer of compensation is made only to participants of the MLS where the listing is filed |
Miscellaneous |
|---|
Mls Number: 100416416Living Area Range: 3000 - 3499Living Area Range Units: Square FeetAttic: Pull Down Stairs, Walk-In |
Additional Information |
|---|
HOA Amenities: Community Pool,Management,Sidewalk,Street Lights,Taxes |
Last check for updates: 1 day ago
Listed by Rokoski Real Estate Group, (910) 799-3435
Coldwell Banker Sea Coast Advantage
Kristen Ohler, (910) 799-3435
Coldwell Banker Sea Coast Advantage
Bought with: Carrie H Upchurch, (910) 833-4947, Marvel Realty Group LLC
Source: NCRMLS, MLS#100416416

Price History for 1041 Summer Wind Drive Lot #15
| Date | Price | Event | Source |
|---|---|---|---|
| 03/22/2024 | $639,900 | Sold | NCRMLS #100416416 |
| 01/11/2024 | $649,900 | Pending | NCRMLS #100416416 |
| 11/28/2023 | $649,900 | Listed For Sale | NCRMLS #100416416 |
Comparable Sales for 1041 Summer Wind Drive Lot #15
Address | Distance | Property Type | Sold Price | Sold Date | Bed | Bath | Sqft |
|---|---|---|---|---|---|---|---|
0.00 | Single-Family Home | $650,000 | 02/27/24 | 5 | 4 | 3,299 | |
0.00 | Single-Family Home | $655,000 | 11/09/23 | 5 | 4 | 3,410 | |
0.09 | Single-Family Home | $629,900 | 03/04/24 | 5 | 5 | 3,020 | |
0.00 | Single-Family Home | $569,900 | 01/22/24 | 4 | 4 | 2,589 | |
0.07 | Single-Family Home | $608,900 | 09/26/23 | 4 | 4 | 2,676 | |
0.00 | Single-Family Home | $549,900 | 12/27/23 | 4 | 4 | 2,589 | |
0.10 | Single-Family Home | $647,900 | 10/23/23 | 4 | 4 | 2,756 | |
0.10 | Single-Family Home | $649,900 | 11/28/23 | 5 | 5 | 3,020 | |
0.00 | Single-Family Home | $595,900 | 12/29/23 | 4 | 3 | 2,373 |
Assigned Schools
These are the assigned schools for 1041 Summer Wind Drive Lot #15.
- Emsley A Laney High
- 9-12
- Public
- 2099 Students
4/10GreatSchools RatingParent Rating AverageTHIS IS THE MOST MID SCHOOL EVER.Student Review1y ago - Ogden Elementary
- K-5
- Public
- 593 Students
8/10GreatSchools RatingParent Rating AverageTeachers and the parents are wonderful but the leadership and administration is good at all.Parent Review3y ago - Holly Shelter Middle School
- 6-8
- Public
- 821 Students
3/10GreatSchools RatingParent Rating AverageHolly Shelter is AMAZING!!!! It is the best school ever, I loved the teacher and clubs. They have wonderful sports programs, Defenitlygo to HSMS! It is the best experience you will ever have in school!!!!!!!!!!!!!!!!!!!!!!!!!!!!!!!!!!!!!!!!!!!!!!!!!!!!!!!!!!!!!!!!!!!!!!!!!!!!!!!!!!!!!!!!Student Review1y ago - Check out schools near 1041 Summer Wind Drive Lot #15.
Check with the applicable school district prior to making a decision based on these schools. Learn more.
Neighborhood Overview
Neighborhood stats provided by third party data sources.
What Locals Say about Kirkland
- Trulia User
- Resident
- 3y ago
"I would describe my commute as easy, 20 minutes to down town with light to moderate traffic. I either drive my car or work from home."
- Kaiten A.
- Resident
- 3y ago
"Super quick access to anywhere.. schools, beaches, highway.. lots of grocery stores and restaurant options"
- Elizabeth R.
- Resident
- 4y ago
"This area is friendly, safe, and conveniently located to shopping, restaurants, and the airport. I’ve lived here for 5 years and love it"
- treetree
- Resident
- 4y ago
"ppl are very held back and rude. I'm outgoing but the ppl here keep to themselves. I never see my neighbor next to us we think hes in witness protection program lol you been here 5 yrs I only seen him once when I happened to not be able to sleep and I took my dog out at 3 am. as soon as he seen me he ran inside. Very strange "
- Llpoore
- Resident
- 5y ago
"Great neighborhood for families. Children play together and ride bikes, play basketball, go fishing, play soccer, walk and just have fun. Everyone who comes to visit loves it and often says how much they wish neighborhood was like this. Neighbors gather for weekend get togethers, have football parties, cookouts and just sit on porches drinking coffee in the mornings. Love this area!,"
- Joy H.
- Resident
- 5y ago
"I don’t live in a neighborhood. We do not have community events. Sometimes we talk with the neighbors next door on occasion. "
- Mjhufham
- Resident
- 5y ago
"We have neighborhood get togethers yearly. We enjoy the holidays together . We help with each other’s kids. Wonderful place to raise a family."
- Satdann
- Resident
- 5y ago
"Kirkland is a great place to live I have a family and it fits our life style. The development we live in is family friendly "
- Mjhufham
- Resident
- 5y ago
"Neighborhood cookouts during holidays and Halloween. We do fireworks at the pond on July 4 and New Years Eve"
LGBTQ Local Legal Protections
LGBTQ Local Legal Protections

The data relating to real estate on this web site comes in part from the Internet Data Exchange program of North Carolina Regional MLS LLC, and is updated as of 2024-02-16 15:12:29 PST. All information is deemed reliable but not guaranteed and should be independently verified. All properties are subject to prior sale, change, or withdrawal. Neither listing broker(s) nor Zillow, Inc. shall be responsible for any typographical errors, misinformation, or misprints, and shall be held totally harmless from any damages arising from reliance upon these data.
IDX information is provided exclusively for personal, non-commercial use, and may not be used for any purpose other than to identify prospective properties consumers may be interested in purchasing.
© 2024 North Carolina Regional MLS LLC
The listing broker’s offer of compensation is made only to participants of the MLS where the listing is filed.
The listing broker’s offer of compensation is made only to participants of the MLS where the listing is filed.
Homes for Rent Near 1041 Summer Wind Drive Lot #15
Skip to last item
Skip to first item
Off Market Homes Near 1041 Summer Wind Drive Lot #15
Skip to last item
- Intracoastal Realty Corp
- Coldwell Banker Sea Coast Advantage
- Living Seaside Realty Group
- Keller Williams Innovate-Wilmington
- Coldwell Banker Sea Coast Advantage
- See more homes for sale inWilmingtonTake a look
Skip to first item
1041 Summer Wind Drive Lot #15, Wilmington, NC 28411 is a 5 bedroom, 4 bathroom, 3,299 sqft single-family home built in 2023. 1041 Summer Wind Drive Lot #15 is located in Kirkland, Wilmington. This property is not currently available for sale. 1041 Summer Wind Drive Lot #15 was last sold on Mar 22, 2024 for $639,900 (2% lower than the asking price of $649,900). The current Trulia Estimate for 1041 Summer Wind Drive Lot #15 is $647,900.
