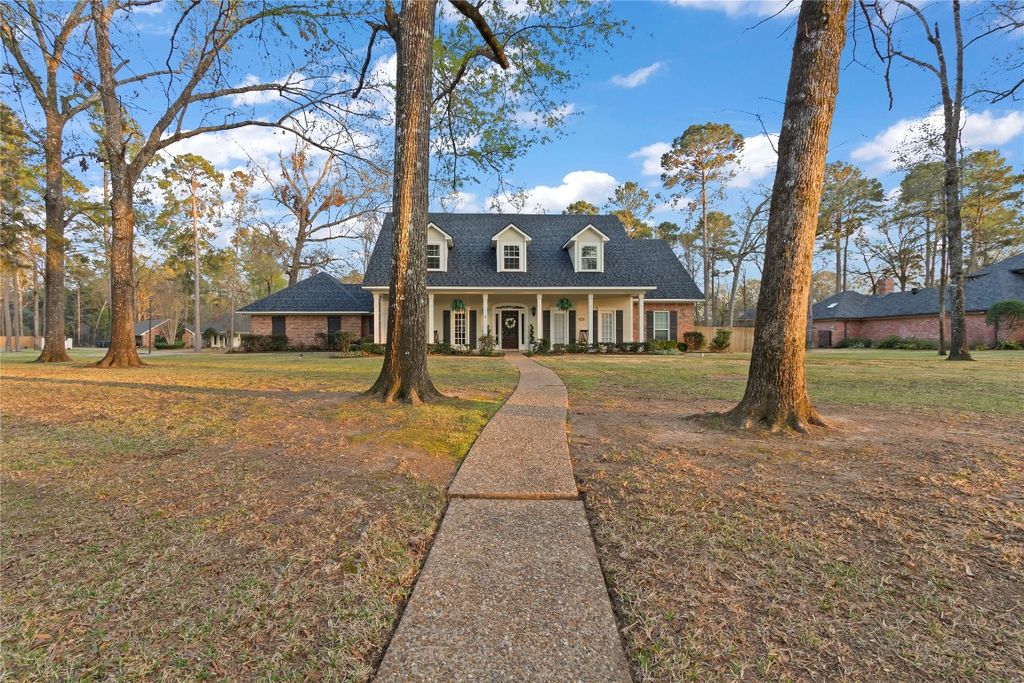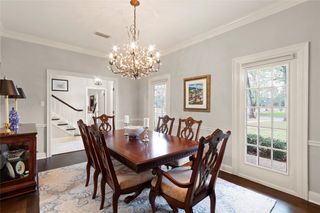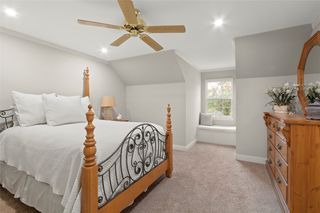


PENDING0.98 ACRES
1039 Bauxhall Dr
Shreveport, LA 71106
Ellerbe Woods- 5 Beds
- 4 Baths
- 3,340 sqft (on 0.98 acres)
- 5 Beds
- 4 Baths
- 3,340 sqft (on 0.98 acres)
5 Beds
4 Baths
3,340 sqft
(on 0.98 acres)
Local Information
© Google
-- mins to
Commute Destination
Description
A stunning two-story residence in the sought-after Long Lake Estates, situated on a corner lot just under an acre. Boasting 5 bedrooms and 3.5 bathrooms, the home spans 3340 square feet. The 231 sqft sunroom is the perfect place to enjoy looking over the expansive backyard which features a stamped concrete entertaining area, complete with a covered cedar patio, ceiling fan, wood-burning fireplace, and a separate gas fire pit. Enjoy the ambiance of party lights controlled by indoor switches. The main bedroom is conveniently located downstairs, accompanied by a full custom-built dressing room featuring a chandelier and its own cedar closet, which can be converted back into a bedroom or office if desired. Additional highlights include a formal dining area, a living room with a gas fireplace, and a wet bar for added convenience and entertainment. Upstairs you will find three spacious bedrooms, a full bath with double vanities and a common area for lounging. Many more amazing features!
Home Highlights
Parking
2 Car Garage
Outdoor
Yes
A/C
Heating & Cooling
HOA
$50/Monthly
Price/Sqft
$180
Listed
98 days ago
Home Details for 1039 Bauxhall Dr
Interior Features |
|---|
Interior Details Number of Rooms: 10Types of Rooms: Bedroom, Full Bath, Master Bathroom, Dining Room, Living Room, Master Bedroom, Half BathWet Bar |
Beds & Baths Number of Bedrooms: 5Number of Bathrooms: 4Number of Bathrooms (full): 3Number of Bathrooms (half): 1 |
Dimensions and Layout Living Area: 3340 Square Feet |
Appliances & Utilities Utilities: Electricity Available, Electricity Connected, Sewer Available, Water Available, Cable AvailableAppliances: Dishwasher, Electric Oven, Gas Cooktop, Disposal, Gas Water Heater, Ice Maker, Trash CompactorDishwasherDisposal |
Heating & Cooling Heating: Central,Natural GasHas CoolingAir Conditioning: Central Air,ElectricHas HeatingHeating Fuel: Central |
Fireplace & Spa Number of Fireplaces: 2Fireplace: Gas Log, Living RoomHas a Fireplace |
Windows, Doors, Floors & Walls Flooring: Carpet, Marble, Wood |
Levels, Entrance, & Accessibility Stories: 2Levels: TwoFloors: Carpet, Marble, Wood |
Security Security: Security System, Gated Community |
Exterior Features |
|---|
Exterior Home Features Roof: AsphaltPatio / Porch: CoveredFencing: Back Yard, Privacy, Wrought IronExterior: Fire PitFoundation: Slab |
Parking & Garage Number of Garage Spaces: 2Number of Covered Spaces: 2No CarportHas a GarageHas an Attached GarageParking Spaces: 2Parking: Additional Parking,Garage,Golf Cart Garage |
Frontage Not on Waterfront |
Water & Sewer Sewer: Public Sewer |
Days on Market |
|---|
Days on Market: 98 |
Property Information |
|---|
Year Built Year Built: 1994 |
Property Type / Style Property Type: ResidentialProperty Subtype: Single Family ResidenceStructure Type: HouseArchitecture: Traditional,Detached |
Building Construction Materials: BrickNot Attached Property |
Property Information Parcel Number: 161321009003400 |
Price & Status |
|---|
Price List Price: $599,900Price Per Sqft: $180 |
Status Change & Dates Possession Timing: Close Of Escrow |
Active Status |
|---|
MLS Status: Pending |
Media |
|---|
Location |
|---|
Direction & Address City: ShreveportCommunity: Long Lake Estates |
School Information Elementary School: Caddo ISD SchoolsElementary School District: Caddo PSBJr High / Middle School: Caddo ISD SchoolsJr High / Middle School District: Caddo PSBHigh School: Caddo ISD SchoolsHigh School District: Caddo PSB |
Agent Information |
|---|
Listing Agent Listing ID: 20517125 |
Community |
|---|
Community Features: Gated |
HOA |
|---|
HOA Fee Includes: Maintenance Grounds, SecurityHas an HOAHOA Fee: $600/Annually |
Lot Information |
|---|
Lot Area: 0.98 acres |
Listing Info |
|---|
Special Conditions: Standard |
Compensation |
|---|
Buyer Agency Commission: 2Buyer Agency Commission Type: % |
Notes The listing broker’s offer of compensation is made only to participants of the MLS where the listing is filed |
Miscellaneous |
|---|
Mls Number: 20517125Living Area Range Units: Square FeetAttribution Contact: 318-233-1045 |
Additional Information |
|---|
Gated |
Last check for updates: about 3 hours ago
Listing courtesy of Joey Hagood Young 0000020369, (318) 233-1045
Pinnacle Realty Advisors, (318) 233-1045
Source: NTREIS, MLS#20517125
Price History for 1039 Bauxhall Dr
| Date | Price | Event | Source |
|---|---|---|---|
| 04/21/2024 | $599,900 | Pending | NTREIS #20517125 |
| 04/02/2024 | $599,900 | Contingent | NTREIS #20517125 |
| 03/27/2024 | $599,900 | PendingToActive | NTREIS #20517125 |
| 03/12/2024 | $599,900 | Contingent | NTREIS #20517125 |
| 03/02/2024 | $599,900 | PriceChange | NTREIS #20517125 |
| 01/22/2024 | $619,900 | Listed For Sale | NTREIS #20517125 |
| 01/20/2024 | ListingRemoved | GSREIN #2423355 | |
| 11/22/2023 | $649,900 | Listed For Sale | GSREIN #2423355 |
| 11/16/2023 | ListingRemoved | NTREIS #20477171 | |
| 11/15/2023 | $649,900 | Listed For Sale | NTREIS #20477171 |
Similar Homes You May Like
Skip to last item
Skip to first item
New Listings near 1039 Bauxhall Dr
Skip to last item
Skip to first item
Property Taxes and Assessment
| Year | 2022 |
|---|---|
| Tax | $5,409 |
| Assessment | $400,670 |
Home facts updated by county records
Comparable Sales for 1039 Bauxhall Dr
Address | Distance | Property Type | Sold Price | Sold Date | Bed | Bath | Sqft |
|---|---|---|---|---|---|---|---|
0.28 | Single-Family Home | - | 08/31/23 | 4 | 4 | 3,525 | |
0.35 | Single-Family Home | - | 08/25/23 | 4 | 4 | 3,204 | |
0.39 | Single-Family Home | - | 08/11/23 | 4 | 4 | 3,850 | |
0.32 | Single-Family Home | - | 10/10/23 | 4 | 3 | 3,059 | |
0.36 | Single-Family Home | - | 07/18/23 | 4 | 3 | 3,475 | |
0.35 | Single-Family Home | - | 07/24/23 | 4 | 3 | 2,791 | |
0.57 | Single-Family Home | - | 03/29/24 | 4 | 4 | 3,475 | |
0.51 | Single-Family Home | - | 04/19/24 | 4 | 3 | 3,418 | |
0.23 | Single-Family Home | - | 06/30/23 | 7 | 6 | 6,249 |
Neighborhood Overview
Neighborhood stats provided by third party data sources.
What Locals Say about Ellerbe Woods
- Tabitha Fogle Trudnak
- Resident
- 3mo ago
"Family friendly neighborhood that’s very connected and watches out for one another. Lots of communication too"
- Hartmary0
- Resident
- 3y ago
"Feeling of community. Lots of gatherings with families. We have a wonderful Halloween celebration and turnout "
- Toospld
- Resident
- 5y ago
"Quick and easy access to I49. Can get anywhere in Shreveport in 15 min or less, pretty much. No public transportation to this area, but they do go to the Kroger MarketPlace."
- Cornflakegurl19
- Resident
- 5y ago
"Small gated community with no further expansion. Prime location to the new Forbing Marketplace. Annual National Night Out Winners since late 90’s"
- Smiley2308
- Resident
- 5y ago
"Close to the city and lots of friends and dogs and close to the fire station and gas station and restaurants "
- jscottharkey
- 10y ago
"Easy access off of Ellerbee Road. Great streets. Super place at Christmas time as all the houses run lights along the curb and driveways."
LGBTQ Local Legal Protections
LGBTQ Local Legal Protections
Joey Hagood Young, Pinnacle Realty Advisors
IDX information is provided exclusively for personal, non-commercial use, and may not be used for any purpose other than to identify prospective properties consumers may be interested in purchasing. Information is deemed reliable but not guaranteed.
The listing broker’s offer of compensation is made only to participants of the MLS where the listing is filed.
The listing broker’s offer of compensation is made only to participants of the MLS where the listing is filed.
1039 Bauxhall Dr, Shreveport, LA 71106 is a 5 bedroom, 4 bathroom, 3,340 sqft single-family home built in 1994. 1039 Bauxhall Dr is located in Ellerbe Woods, Shreveport. This property is currently available for sale and was listed by NTREIS on Jan 22, 2024. The MLS # for this home is MLS# 20517125.
