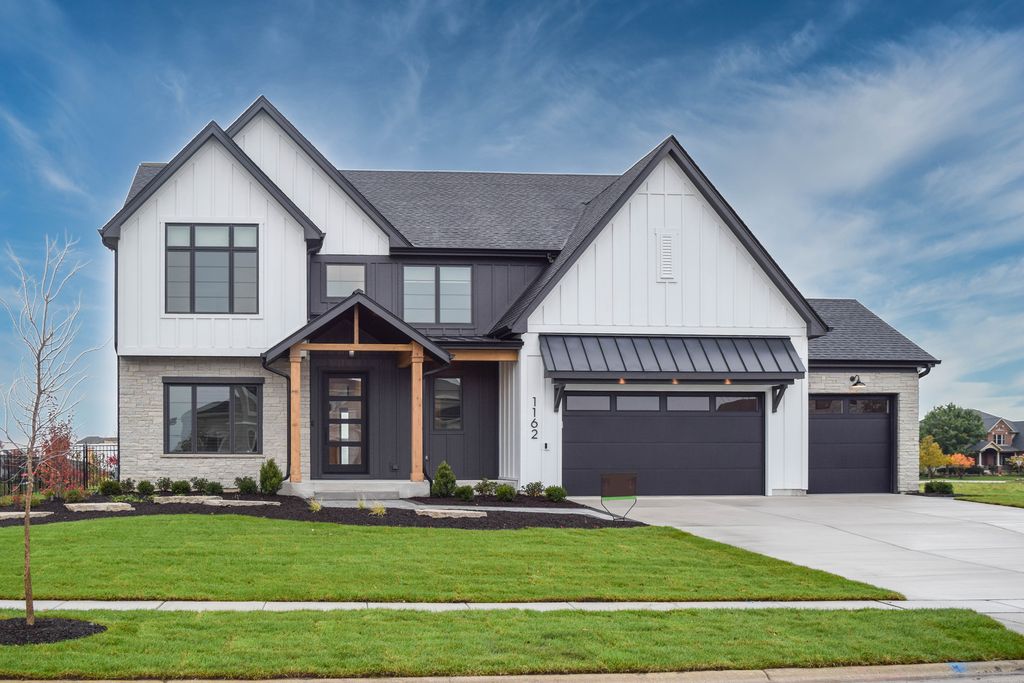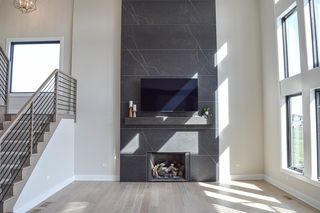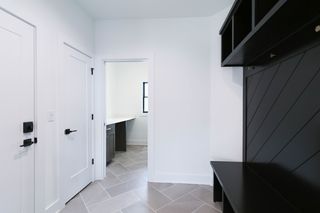


FOR SALENEW CONSTRUCTION
1033 Emerald Dr
Naperville, IL 60540
Moser Highlands- 4 Beds
- 4 Baths
- 3,013 sqft
- 4 Beds
- 4 Baths
- 3,013 sqft
4 Beds
4 Baths
3,013 sqft
Local Information
© Google
-- mins to
Commute Destination
Description
Discover the epitome of modern living in the prestigious West Highlands, within the acclaimed Naperville School District #203! Embrace the convenience of a location just moments away from Downtown Naperville, I-88, the train, and a plethora of amenities including Trader Joe's, Caseys, Starbucks, and more. Indulge in the visionary masterpiece of proposed new construction by Naperville's Best Builder, who is boldly breaking new ground with cutting-edge design and innovation. The striking exterior of this home is a testament to Modern elegance, promising a unique and eye-catching presence in the neighborhood. Step inside to experience the exceptional Parker IV floor plan, meticulously crafted to elevate your lifestyle. The heart of this residence is the expansive Chef-Inspired kitchen, boasting a substantial prep island, gleaming hardwood flooring, and a high-end Stainless Steel Appliance package. The large Casual Dining area seamlessly integrates with the 2-story Great Room, creating a bright, airy, and sun-drenched space ideal for both daily living and entertaining. The focal point of the room is a captivating fireplace that adds a touch of sophistication and warmth. The Luxury Primary Suite is a sanctuary of indulgence, featuring a spa-like bath and a generously-sized Walk-In Closet. This two-story residence encompasses 4 Bedrooms, 3.5 baths, a 3-car garage, and a full 9ft basement, providing ample space for comfortable and luxurious living. DJK Homes is dedicated to exceeding expectations, employing high-performance building techniques tested to outperform industry standards. Our commitment to quality is evident in the Unrivaled Custom Collection, where every detail, finish, and craftsmanship exceeds the highest standards. Customization is at the core of our ethos. Whether you choose to personalize this proposed home or design a residence that aligns with your unique vision, our team with over 35 years of expertise is ready to bring your dream home to life. Expect nothing less than excellence, with rigorous third-party inspections, ENERGY STAR, HERS, and EPA Indoor Air Plus certifications. Elevate your lifestyle with allergen-free living, thanks to our advanced ERV system enhancing indoor air quality and the use of no VOC paints/stains throughout our homes. Explore the possibilities today by calling us to customize this plan or design your very own dream home. *Photos provided are conceptual ideas and examples of the exceptional quality you can expect* Schedule a private viewing of our model by appointment to witness the unparalleled craftsmanship firsthand!
Home Highlights
Parking
3 Car Garage
Outdoor
Patio
A/C
Heating & Cooling
HOA
None
Price/Sqft
$441
Listed
134 days ago
Home Details for 1033 Emerald Dr
Active Status |
|---|
MLS Status: Active |
Interior Features |
|---|
Interior Details Basement: FullNumber of Rooms: 9Types of Rooms: Dining Room, Family Room, Laundry, Eating Area, Bedroom 4, Pantry, Living Room, Master Bedroom, Tandem Room, Mud Room, Den, Bedroom 2, Bedroom 3, Kitchen |
Beds & Baths Number of Bedrooms: 4Number of Bathrooms: 4Number of Bathrooms (full): 3Number of Bathrooms (half): 1 |
Dimensions and Layout Living Area: 3013 Square Feet |
Appliances & Utilities Appliances: Double Oven, Microwave, Dishwasher, DisposalDishwasherDisposalLaundry: Gas Dryer HookupMicrowave |
Heating & Cooling Heating: Natural Gas,ZonedHas CoolingAir Conditioning: Central Air,ZonedHas HeatingHeating Fuel: Natural Gas |
Fireplace & Spa Number of Fireplaces: 1Fireplace: Heatilator, Family RoomHas a FireplaceNo Spa |
Gas & Electric Electric: Circuit Breakers, 200+ Amp Service |
Windows, Doors, Floors & Walls Flooring: Hardwood |
Levels, Entrance, & Accessibility Stories: 2Accessibility: No Disability AccessFloors: Hardwood |
Security Security: Carbon Monoxide Detector(s) |
Exterior Features |
|---|
Exterior Home Features Roof: AsphaltPatio / Porch: PatioFoundation: Concrete Perimeter |
Parking & Garage Number of Garage Spaces: 3Number of Covered Spaces: 3Other Parking: Driveway (Concrete)Has a GarageHas an Attached GarageHas Open ParkingParking Spaces: 3Parking: Garage Attached, Open |
Frontage Not on Waterfront |
Water & Sewer Sewer: Public Sewer |
Days on Market |
|---|
Days on Market: 134 |
Property Information |
|---|
Year Built Year Built: 2024 |
Property Type / Style Property Type: ResidentialProperty Subtype: Single Family Residence |
Building Construction Materials: Fiber CementIs a New ConstructionNo Additional Parcels |
Property Information Condition: New ConstructionParcel Number: 0725201008Model Home Type: PARKER IV |
Price & Status |
|---|
Price List Price: $1,329,900Price Per Sqft: $441 |
Status Change & Dates Possession Timing: Close Of Escrow |
Location |
|---|
Direction & Address City: Naperville |
School Information Elementary School: Elmwood Elementary SchoolElementary School District: 203Jr High / Middle School: Lincoln Junior High SchoolJr High / Middle School District: 203High School: Naperville Central High SchoolHigh School District: 203 |
Agent Information |
|---|
Listing Agent Listing ID: 11944848 |
Building |
|---|
Building Details Builder Model: PARKER IV |
Community |
|---|
Community Features: Park, Curbs, Sidewalks, Street Lights, Street Paved |
HOA |
|---|
HOA Fee Includes: NoneHOA Fee: No HOA Fee |
Lot Information |
|---|
Lot Area: 10018.8 sqft |
Listing Info |
|---|
Special Conditions: None |
Compensation |
|---|
Buyer Agency Commission: 2.5% -$395 ON BASEBuyer Agency Commission Type: See Remarks: |
Notes The listing broker’s offer of compensation is made only to participants of the MLS where the listing is filed |
Business |
|---|
Business Information Ownership: Fee Simple |
Miscellaneous |
|---|
BasementMls Number: 11944848Attic: Unfinished |
Additional Information |
|---|
ParkCurbsSidewalksStreet LightsStreet PavedMlg Can ViewMlg Can Use: IDX |
Last check for updates: 1 day ago
Listing courtesy of: Brett McIntyre, (630) 253-3629
john greene, Realtor
ElizaBeth Schoonenberg
john greene, Realtor
Source: MRED as distributed by MLS GRID, MLS#11944848

Price History for 1033 Emerald Dr
| Date | Price | Event | Source |
|---|---|---|---|
| 12/14/2023 | $1,329,900 | Listed For Sale | MRED as distributed by MLS GRID #11944848 |
| 07/31/2023 | $336,000 | Sold | MRED as distributed by MLS GRID #10371471 |
| 06/05/2023 | $335,000 | Pending | MRED as distributed by MLS GRID #10371471 |
| 05/30/2023 | $335,000 | PriceChange | MRED as distributed by MLS GRID #10371471 |
| 09/29/2020 | $300,000 | PriceChange | Agent Provided |
| 05/08/2019 | $315,000 | PriceChange | Agent Provided |
| 02/01/2018 | $875,000 | PriceChange | Agent Provided |
| 04/13/2017 | $800,000 | PriceChange | Agent Provided |
| 02/17/2017 | $875,000 | PriceChange | Agent Provided |
| 02/15/2017 | $840,000 | PriceChange | Agent Provided |
| 10/01/2016 | $300,000 | PriceChange | Agent Provided |
| 07/02/2016 | $895,000 | PriceChange | Agent Provided |
| 06/09/2016 | $300,000 | PriceChange | Agent Provided |
| 06/03/2016 | $895,000 | PriceChange | Agent Provided |
| 02/02/2016 | $300,000 | PriceChange | Agent Provided |
| 12/07/2015 | $895,000 | PriceChange | Agent Provided |
| 05/07/2015 | $300,000 | PriceChange | Agent Provided |
| 04/26/2015 | $850,000 | PriceChange | Agent Provided |
| 04/04/2015 | $300,000 | PriceChange | Agent Provided |
| 03/18/2015 | $850,000 | PriceChange | Agent Provided |
| 07/19/2014 | $800,000 | Listed For Sale | Agent Provided |
| 11/19/2013 | $849,000 | ListingRemoved | Agent Provided |
| 05/19/2013 | $849,000 | Listed For Sale | Agent Provided |
| 08/13/2011 | $699,900 | ListingRemoved | Agent Provided |
| 01/16/2011 | $699,900 | Listed For Sale | Agent Provided |
Similar Homes You May Like
Skip to last item
- john greene, Realtor, Active
- Coldwell Banker Realty, Active
- @properties Christie's International Real Estate, Active
- Keller Williams Infinity, Active
- @properties Christie's International Real Estate, Active
- @properties Christie's International Real Estate, Active
- john greene, Realtor, New
- See more homes for sale inNapervilleTake a look
Skip to first item
New Listings near 1033 Emerald Dr
Skip to last item
- Real People Realty, Active
- Charles Rutenberg Realty of IL, Active
- Coldwell Banker Realty, New
- @properties Christie's International Real Estate, Active
- @properties Christie's International Real Estate, Active
- @properties Christie's International Real Estate, Re-activated
- Keller Williams Premiere Properties, New
- See more homes for sale inNapervilleTake a look
Skip to first item
Property Taxes and Assessment
| Year | 2022 |
|---|---|
| Tax | $3,104 |
| Assessment | $48,040 |
Home facts updated by county records
Comparable Sales for 1033 Emerald Dr
Address | Distance | Property Type | Sold Price | Sold Date | Bed | Bath | Sqft |
|---|---|---|---|---|---|---|---|
0.09 | Single-Family Home | $803,000 | 04/05/24 | 4 | 3 | 2,824 | |
0.13 | Single-Family Home | $860,000 | 07/27/23 | 4 | 4 | 2,688 | |
0.19 | Single-Family Home | $565,000 | 09/21/23 | 4 | 3 | 2,500 | |
0.26 | Single-Family Home | $590,000 | 08/15/23 | 4 | 3 | 2,764 | |
0.25 | Single-Family Home | $595,000 | 09/21/23 | 5 | 3 | 2,924 | |
0.29 | Single-Family Home | $520,000 | 11/17/23 | 4 | 3 | 2,219 | |
0.06 | Single-Family Home | $475,000 | 07/31/23 | 3 | 2 | 2,001 | |
0.18 | Single-Family Home | $1,454,418 | 01/03/24 | 4 | 4 | 3,726 | |
0.43 | Single-Family Home | $450,000 | 06/30/23 | 4 | 4 | 2,372 | |
0.26 | Single-Family Home | $590,000 | 10/27/23 | 5 | 4 | 2,184 |
What Locals Say about Moser Highlands
- Daniel L.
- Resident
- 4y ago
"Every family has a dog. A lot of dog parks in the area too. Seem to frown upon what people would consider a “dangerous breed.” "
- Nick
- Resident
- 4y ago
"Neighborhood has a lot of character and is very quiet and very safe! Very little traffic and beautiful river walk. We can hear church bells and football games. A lot of bike riders and runners. Great neighborhood! "
- Lkdenstor
- Resident
- 5y ago
"Neighbors, experience and convenience overtake luxury and amenities. Peaceful area of city and able to go either direction in car, on bike or walking distances. "
- Laura B.
- 9y ago
"West Highlands is one of the best neighborhoods to live in Naperville. It is a charming neighborhood so close to downtown Naperville, the library, schools, parks, and local shopping at Trader Joes, Great Harvest Bread, Caseys & Oswalds. Homes are affordable and the neighbors are friendly. "
LGBTQ Local Legal Protections
LGBTQ Local Legal Protections
Brett McIntyre, john greene, Realtor

Based on information submitted to the MLS GRID as of 2024-02-07 09:06:36 PST. All data is obtained from various sources and may not have been verified by broker or MLS GRID. Supplied Open House Information is subject to change without notice. All information should be independently reviewed and verified for accuracy. Properties may or may not be listed by the office/agent presenting the information. Some IDX listings have been excluded from this website. Click here for more information
The listing broker’s offer of compensation is made only to participants of the MLS where the listing is filed.
The listing broker’s offer of compensation is made only to participants of the MLS where the listing is filed.
1033 Emerald Dr, Naperville, IL 60540 is a 4 bedroom, 4 bathroom, 3,013 sqft single-family home built in 2024. 1033 Emerald Dr is located in Moser Highlands, Naperville. This property is currently available for sale and was listed by MRED as distributed by MLS GRID on Dec 14, 2023. The MLS # for this home is MLS# 11944848.
