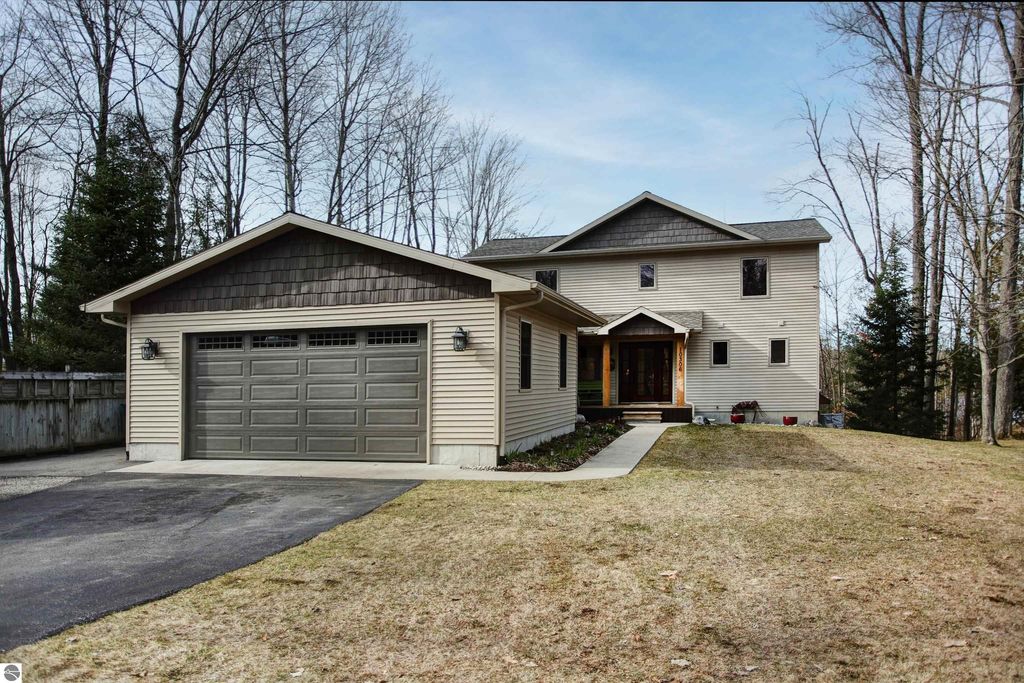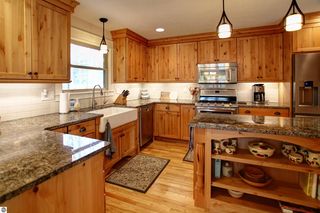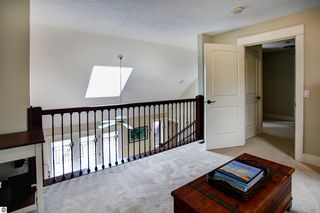


SOLDAPR 15, 2024
10306 Harmony Dr
Interlochen, MI 49643
- 3 Beds
- 2.5 Baths
- 2,340 sqft (on 0.61 acres)
- 3 Beds
- 2.5 Baths
- 2,340 sqft (on 0.61 acres)
$755,000
Last Sold: Apr 15, 2024
4% over list $725K
$323/sqft
Est. Refi. Payment $4,592/mo*
$755,000
Last Sold: Apr 15, 2024
4% over list $725K
$323/sqft
Est. Refi. Payment $4,592/mo*
3 Beds
2.5 Baths
2,340 sqft
(on 0.61 acres)
Homes for Sale Near 10306 Harmony Dr
Skip to last item
- Two Percent Deal Estate
- Blake Bernard
- See more homes for sale inInterlochenTake a look
Skip to first item
Local Information
© Google
-- mins to
Commute Destination
Description
This property is no longer available to rent or to buy. This description is from April 16, 2024
Elegant yet comfortable home with lovely sandy frontage on all-sports Cedar Hedge Lake! Set on a partially wooded 0.61-acre lot with 100' of hard-sand frontage, this home features water views from nearly every room. After undergoing an extensive addition and remodel in 2014/2015, there is no work at all to be done here - just move in and enjoy! Under the vaulted ceilings in the living room you'll find a granite-trimmed gas fireplace, gorgeous blonde hardwood floors, pleasing architectural lines and neutral decor, and sliders to a deck overlooking the water. Gracing the island kitchen are granite counters, a farmhouse-style sink, a gleaming white subway tile back splash accented by under-cabinet lighting, and a generous pantry. The kitchen opens to a generously-sized main-floor laundry room just off the garage. Relax in the main-floor primary suite complete with a private bath with a tiled shower, walk-in closet, and granite counters. Upstairs you'll find two more bedrooms, another full bath, and a loft room that is open to the living room below. The walkout level is finished with a family room and another finished room that could easily be a 4th bedroom. There are so many extras here - the attached garage is heated, plumbed for a sink and is wired for 220, there is a gravel RV parking pad with 30 amp service, central air keeps things cool in the summer, and the paved patio at the water side of the home connects to a lovely boardwalk down to the water. Speaking of the water, the owners installed a "muck mat" in the water which maintains the hard-sand bottom all the way to the end of the dock. Entertain around the fire pit after a day of fun on the water. This home could easily be yours to enjoy yet this summer!
Home Highlights
Parking
2 Car Garage
Outdoor
Patio, Deck
A/C
Heating & Cooling
HOA
$2/Monthly
Price/Sqft
$323/sqft
Listed
54 days ago
Home Details for 10306 Harmony Dr
Interior Features |
|---|
Interior Details Basement: Walk-Out Access,Partial,Crawl Space,Finished Rooms,Egress WindowsNumber of Rooms: 9Types of Rooms: Master Bedroom, Bedroom 2, Bedroom 3, Bedroom 4, Master Bathroom, Dining Room, Family Room, Kitchen, Living Room |
Beds & Baths Number of Bedrooms: 3Main Level Bedrooms: 1Number of Bathrooms: 2.5Number of Bathrooms (full): 2Number of Bathrooms (half): 1Number of Bathrooms (main level): 2 |
Dimensions and Layout Living Area: 2340 Square Feet |
Appliances & Utilities Appliances: Refrigerator, Oven/Range, Dishwasher, Microwave, Water Softener Owned, Washer, Dryer, Exhaust Fan, HumidifierDishwasherDryerLaundry: Main LevelMicrowaveRefrigeratorWasher |
Heating & Cooling Heating: Forced Air,Natural Gas,Fireplace(s)Has CoolingAir Conditioning: Central AirHas HeatingHeating Fuel: Forced Air |
Fireplace & Spa Fireplace: GasHas a FireplaceNo Spa |
Windows, Doors, Floors & Walls Window: Skylight(s)Flooring: Wood, Carpet, Tile |
Levels, Entrance, & Accessibility Stories: 1Levels: One and One HalfAccessibility: NoneFloors: Wood, Carpet, Tile |
View Has a ViewView: Water |
Exterior Features |
|---|
Exterior Home Features Roof: AsphaltPatio / Porch: Deck, Patio, CoveredOther Structures: Shed(s)Exterior: Garden, DockGardenNo Private Pool |
Parking & Garage Number of Garage Spaces: 2Other Parking: RV ParkingNo CarportHas a GarageHas an Attached GarageHas Open ParkingParking Spaces: 2Parking: Attached,Garage Door Opener,Paved,Heated Garage,Plumbing,RV Access/Parking,Asphalt |
Frontage WaterfrontWaterfront: Inland Lake, All Sports, Sandy BottomFrontage Type: WaterfrontResponsible for Road Maintenance: Public Maintained RoadRoad Surface Type: AsphaltOn Waterfront |
Water & Sewer Sewer: Private SewerWater Body: Cedar Hedge Lake |
Farm & Range Frontage Length: 100Not Allowed to Raise Horses |
Finished Area Finished Area (above surface): 1810 Square FeetFinished Area (below surface): 530 Square Feet |
Property Information |
|---|
Year Built Year Built: 1996Year Renovated: 2015 |
Property Type / Style Property Type: ResidentialProperty Subtype: Single Family Residence |
Building Construction Materials: Frame, Vinyl SidingNot a New ConstructionNot Attached PropertyDoes Not Include Home Warranty |
Property Information Parcel Number: 28-07-080-012-00 |
Price & Status |
|---|
Price List Price: $724,900Price Per Sqft: $323/sqft |
Status Change & Dates Off Market Date: Mon Apr 15 2024Possession Timing: Negotiable |
Active Status |
|---|
MLS Status: Sold Co-op Member |
Location |
|---|
Direction & Address City: InterlochenCommunity: Blue Note |
School Information Elementary School District: Traverse City Area Public SchoolsJr High / Middle School District: Traverse City Area Public SchoolsHigh School District: Traverse City Area Public Schools |
Community |
|---|
Community Features: Lake Privileges |
HOA |
|---|
HOA Fee Includes: NoneHOA Fee: $25/Annually |
Lot Information |
|---|
Lot Area: 0.61 acres |
Offer |
|---|
Listing Agreement Type: Exclusive Right SellListing Terms: Conventional, Cash |
Compensation |
|---|
Buyer Agency Commission: 2.5Buyer Agency Commission Type: %Sub Agency Commission: -Transaction Broker Commission: - |
Notes The listing broker’s offer of compensation is made only to participants of the MLS where the listing is filed |
Miscellaneous |
|---|
BasementMls Number: 1919893Water View: Water |
Additional Information |
|---|
Lake Privileges |
Last check for updates: about 16 hours ago
Listed by Ben Street, (231) 590-2198
Coldwell Banker Schmidt-522
Bought with: David Wilsey, (231) 357-7967, Century 21 Northland
Source: NGLRMLS, MLS#1919893

Price History for 10306 Harmony Dr
| Date | Price | Event | Source |
|---|---|---|---|
| 04/15/2024 | $755,000 | Sold | NGLRMLS #1919893 |
| 03/06/2024 | $724,900 | Listed For Sale | NGLRMLS #1919893 |
| 01/28/2014 | $279,900 | ListingRemoved | Agent Provided |
| 01/15/2014 | $279,900 | PendingToActive | Agent Provided |
| 01/14/2014 | $279,900 | Pending | Agent Provided |
| 12/18/2013 | $279,900 | PendingToActive | Agent Provided |
| 12/17/2013 | $279,900 | Pending | Agent Provided |
| 11/04/2012 | $279,900 | PriceChange | Agent Provided |
| 08/03/2012 | $299,900 | PriceChange | Agent Provided |
| 05/05/2012 | $309,900 | Listed For Sale | Agent Provided |
Property Taxes and Assessment
| Year | 2023 |
|---|---|
| Tax | $4,448 |
| Assessment | $480,800 |
Home facts updated by county records
Comparable Sales for 10306 Harmony Dr
Address | Distance | Property Type | Sold Price | Sold Date | Bed | Bath | Sqft |
|---|---|---|---|---|---|---|---|
0.26 | Single-Family Home | $835,000 | 07/25/23 | 4 | 3.5 | 3,183 | |
0.37 | Single-Family Home | $257,735 | 06/05/23 | 3 | 2 | 1,576 | |
0.52 | Single-Family Home | $402,900 | 06/07/23 | 4 | 3 | 2,570 | |
0.65 | Single-Family Home | $358,000 | 09/13/23 | 3 | 2 | 1,437 | |
0.88 | Single-Family Home | $475,000 | 02/02/24 | 3 | 2 | 1,610 | |
0.88 | Single-Family Home | $470,000 | 10/27/23 | 3 | 2 | 1,610 | |
0.84 | Single-Family Home | $400,000 | 04/19/24 | 4 | 2 | 2,083 | |
0.89 | Single-Family Home | $390,000 | 01/19/24 | 3 | 2 | 1,844 | |
0.92 | Single-Family Home | $419,000 | 08/28/23 | 3 | 2 | 1,736 |
Assigned Schools
These are the assigned schools for 10306 Harmony Dr.
- West Senior High
- 9-12
- Public
- 1650 Students
8/10GreatSchools RatingParent Rating AverageMy son had a great experience at West Sr. High. They offer a large amount of AP classes and the staff is excellent. Even though it is a big school, it never felt big to him or us. The teachers and administration were very responsive to both his issues and our questions. He was very well prepared upon entering college.Parent Review7y ago - Tcaps Montessori School
- PK-7
- Public
- 269 Students
9/10GreatSchools RatingParent Rating AverageI would not recommend this school. The culture is rather unwelcoming. Of course there are some wonderful teachers here, but during my observation I noticed numerous red flags. I saw staff discouraged from (and chastised for) interacting with students in favor of self-guided learning. I know in theory this is a part of the Montessori method, but what I saw resulted in several instances of isolationism (employed by both teachers and students). I heard politicized statements from at least three staff members (in the presence of students). I found out multiple paraprofessionals were deprived of lunch breaks (or any break) for days on end due to staff shortages. I also saw a staff member nearly hit trying to cross Franke Road. She informed me this was a regular occurrence because staff were required to park across the street at Meijer.It occurred to me that perhaps safety was not a top priority. One of the rooms was 62 degrees. I saw students shivering after coming in from recess soaked in wet coats. In the other schools I observed, students had indoor recess when it was raining, but apparently not at Montessori. I tried to keep an open mind. I found the "Montessorian" pledge that followed the Pledge of Allegiance slightly odd. Coupled with the ubiquitous pictures of Maria Montessori throughout the school, I was stricken with a feeling of unease. It was also disconcerting to see three year age gaps in the classroom. Large nine year old students sat next to small students who just turned six. At that age, a few years can make a considerable difference in physical, social and psychological development. I was told the Montessorian philosophy emphasizes creating an external home for students, one that reflects their own home. While I did not find the austere, gargantuan modern glass building to be particularly conducive to this principle, I did notice one teacher constantly refer to her classroom as their family. I am not sure whether I view a school as my child's secondary family.I witnessed a birthday celebration for one of the elementary students, but there were no cakes, cookies or candies. Evidently, the school does not allow sugar. I asked if exceptions were made for Halloween or other special occasions, and I was assured there were not. Instead the students had rice cakes and walked silently around a candle. The whole ceremony seemed bizarre and unnerving. I understand nontraditional educational paths, but not at the expense of enjoying one's youth.Other Review3mo ago - West Middle School
- 6-8
- Public
- 1080 Students
7/10GreatSchools RatingParent Rating AverageAs a student here, this school sucks, all the kids are racist and discriminatory, and the teachers don't actually help you with anything and are just annoying.Student Review11mo ago - Traverse City High School
- PK-12
- Public
- 121 Students
2/10GreatSchools RatingParent Rating AverageThis school is something special. It isn't focussed on getting into some snob nose university I'll admit, but it does what it needs to. People go here to graduate, that's why we go to highschool. The staff is amazing, and the atmosphere is the best I've ever seen. Everybody works with each other in a way I've never seen at a high school before. No dumb cliques, ingroup outgroup, or anything like that. It's special.Parent Review3y ago - Check out schools near 10306 Harmony Dr.
Check with the applicable school district prior to making a decision based on these schools. Learn more.
What Locals Say about Interlochen
- Amber L. Z.
- Resident
- 5y ago
"Neighborhood garage sales concert at the famous music arts school in the country Interlochen arts academy "
- Jimparkhurst01
- Resident
- 5y ago
"easy to walk your dogs plenty of walkers nice people. you would feel safe and comfortable in this area no problems."
LGBTQ Local Legal Protections
LGBTQ Local Legal Protections

The information in this listing was gathered from third-party sources including the seller. Northern Great Lakes REALTORS® MLS and its subscribers disclaim any and all representations or warranties as to the accuracy of this information.
Copyright 2024 Northern Great Lakes REALTORS® MLS. All Rights Reserved.
The listing broker’s offer of compensation is made only to participants of the MLS where the listing is filed.
Copyright 2024 Northern Great Lakes REALTORS® MLS. All Rights Reserved.
The listing broker’s offer of compensation is made only to participants of the MLS where the listing is filed.
Homes for Rent Near 10306 Harmony Dr
Skip to last item
Skip to first item
Off Market Homes Near 10306 Harmony Dr
Skip to last item
Skip to first item
10306 Harmony Dr, Interlochen, MI 49643 is a 3 bedroom, 2.5 bathroom, 2,340 sqft single-family home built in 1996. This property is not currently available for sale. 10306 Harmony Dr was last sold on Apr 15, 2024 for $755,000 (4% higher than the asking price of $724,900). The current Trulia Estimate for 10306 Harmony Dr is $755,500.
