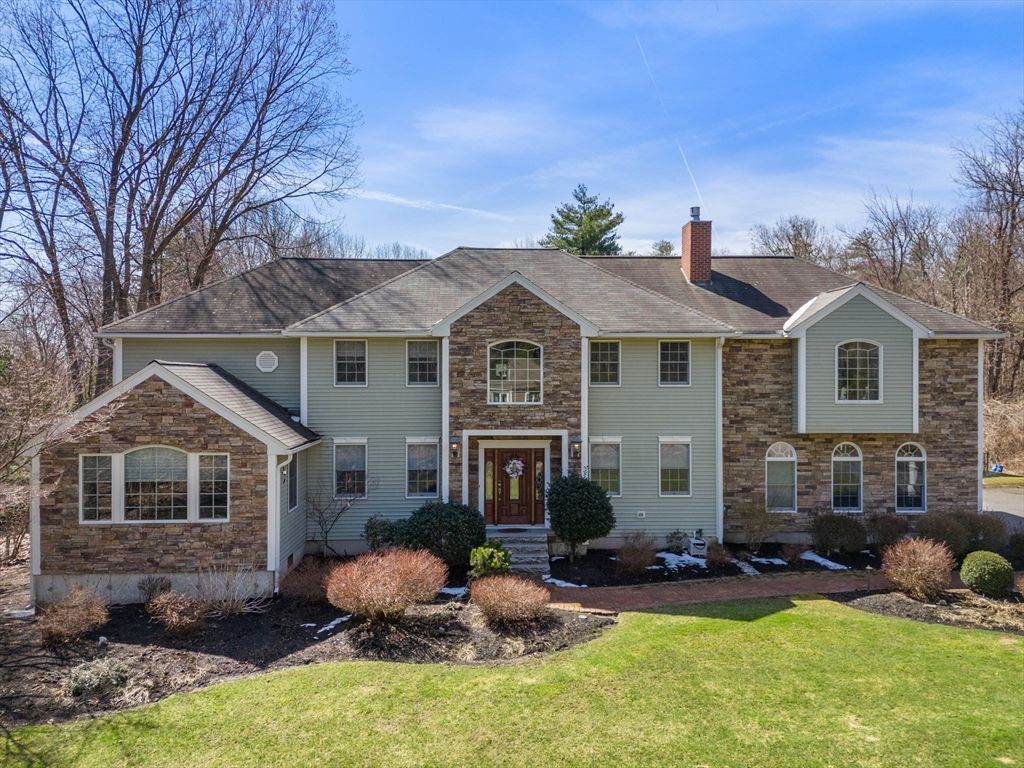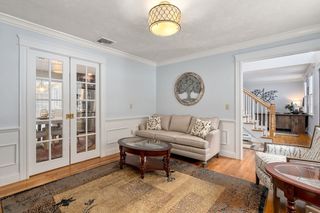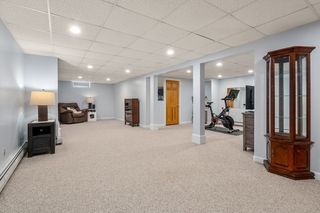


UNDER CONTRACT1.14 ACRES
103 Maple St
Sterling, MA 01564
- 4 Beds
- 3 Baths
- 4,322 sqft (on 1.14 acres)
- 4 Beds
- 3 Baths
- 4,322 sqft (on 1.14 acres)
4 Beds
3 Baths
4,322 sqft
(on 1.14 acres)
Local Information
© Google
-- mins to
Commute Destination
Description
Experience the captivating allure of timeless colonial architecture, boasting meticulous craftsmanship & unparalleled elegance. Step into the gourmet kitchen, adorned with rich cherry cabinets, dual ovens & central island, for culinary creativity. French doors lead to the sunroom, suffused w/natural light & views of a private sanctuary: inground pool, hot tub, outdoor kitchen, pool house, & meticulously landscaped grounds, ideal for elevated outdoor gatherings. HDWD flrs guide you through the living rm & dining rm, heightened by vaulted ceilings. Add’l main-level spaces include a lrg home office & vibrant sitting rm. Upstairs, discover a guest retreat w/separate staircase, 2 bdrms & luxurious primary suite featuring a dual-sided fireplace, & covered private balcony. The finished LL provides ample space for leisure & entertainment, ensuring every need is met. This presents a rare opportunity, becoming available for purchase after just 1 yr, due to the seller's out-of-state relocation.
Home Highlights
Parking
2 Car Garage
Outdoor
Patio, Deck, Pool
A/C
Heating & Cooling
HOA
None
Price/Sqft
$220
Listed
20 days ago
Home Details for 103 Maple St
Interior Features |
|---|
Interior Details Basement: Full,Finished,Radon Remediation SystemNumber of Rooms: 11Types of Rooms: Master Bedroom, Bedroom 2, Bedroom 3, Bedroom 4, Bathroom 1, Bathroom 2, Bathroom 3, Dining Room, Family Room, Kitchen, Living Room, Office |
Beds & Baths Number of Bedrooms: 4Number of Bathrooms: 3Number of Bathrooms (full): 2Number of Bathrooms (half): 1Number of Bathrooms (main level): 1 |
Dimensions and Layout Living Area: 4322 Square Feet |
Appliances & Utilities Utilities: for Electric Range, for Electric Oven, Washer Hookup, Icemaker Connection, Outdoor Gas Grill HookupLaundry: First Floor,Washer Hookup |
Heating & Cooling Heating: Baseboard,Oil,Fireplace(s)Has CoolingAir Conditioning: Central AirHas HeatingHeating Fuel: Baseboard |
Fireplace & Spa Number of Fireplaces: 3Fireplace: Family Room, Master BedroomSpa: PrivateHas a FireplaceHas a Spa |
Gas & Electric Electric: Circuit Breakers, 200+ Amp Service |
Windows, Doors, Floors & Walls Window: Insulated WindowsDoor: French Doors, Insulated DoorsFlooring: Tile, Carpet, Hardwood, Flooring - Hardwood, Flooring - Wall to Wall Carpet, Flooring - Stone/Ceramic Tile |
Levels, Entrance, & Accessibility Floors: Tile, Carpet, Hardwood, Flooring Hardwood, Flooring Wall To Wall Carpet, Flooring Stone Ceramic Tile |
Security Security: Security System |
Exterior Features |
|---|
Exterior Home Features Roof: ShinglePatio / Porch: Deck - Wood, PatioFencing: Fenced/Enclosed, Fenced, InvisibleOther Structures: CabanaExterior: Deck - Wood, Patio, Balcony, Pool - Inground, Pool - Inground Heated, Cabana, Rain Gutters, Hot Tub/Spa, Professional Landscaping, Sprinkler System, Fenced Yard, Invisible Fence, Stone Wall, Outdoor Gas Grill HookupFoundation: Concrete PerimeterHas a Private PoolSprinkler System |
Parking & Garage Number of Garage Spaces: 2Number of Covered Spaces: 2No CarportHas a GarageHas an Attached GarageHas Open ParkingParking Spaces: 4Parking: Under,Paved Drive,Paved |
Pool Pool: In Ground, Pool - Inground HeatedPool |
Frontage Waterfront: Beach Front, Lake/Pond, 1 to 2 Mile To BeachRoad Frontage: PublicNot on Waterfront |
Water & Sewer Sewer: Private Sewer |
Days on Market |
|---|
Days on Market: 20 |
Property Information |
|---|
Year Built Year Built: 1999 |
Property Type / Style Property Type: ResidentialProperty Subtype: Single Family ResidenceArchitecture: Colonial |
Building Construction Materials: FrameNot Attached PropertyDoes Not Include Home Warranty |
Property Information Not Included in Sale: Mounted Tv In Primary Bdrm Facing Bed, Tv In Family Rm, And Portable Wine Fridges.Parcel Number: 3430249 |
Price & Status |
|---|
Price List Price: $949,000Price Per Sqft: $220 |
Active Status |
|---|
MLS Status: Contingent |
Location |
|---|
Direction & Address City: Sterling |
School Information Elementary School: HoughtonJr High / Middle School: ChocksettHigh School: Wachusett Rhs |
Agent Information |
|---|
Listing Agent Listing ID: 73222073 |
Building |
|---|
Building Area Building Area: 4322 Square Feet |
Community |
|---|
Community Features: Walk/Jog Trails, Stable(s), Golf, Conservation Area, Highway Access, House of Worship, Private School, Public SchoolNot Senior Community |
HOA |
|---|
No HOA |
Lot Information |
|---|
Lot Area: 1.14 Acres |
Offer |
|---|
Contingencies: Pending P&SListing Terms: Contract |
Energy |
|---|
Energy Efficiency Features: Thermostat |
Compensation |
|---|
Buyer Agency Commission: 2Buyer Agency Commission Type: %Transaction Broker Commission: 1Transaction Broker Commission Type: % |
Notes The listing broker’s offer of compensation is made only to participants of the MLS where the listing is filed |
Miscellaneous |
|---|
BasementMls Number: 73222073Zillow Contingency Status: Under ContractCompensation Based On: Gross/Full Sale Price |
Additional Information |
|---|
Walk/Jog TrailsStable(s)GolfConservation AreaHighway AccessHouse of WorshipPrivate SchoolPublic School |
Last check for updates: 1 day ago
Listing courtesy of Melissa Clark
Coldwell Banker Realty - Northborough
Source: MLS PIN, MLS#73222073
Price History for 103 Maple St
| Date | Price | Event | Source |
|---|---|---|---|
| 04/17/2024 | $949,000 | Contingent | MLS PIN #73222073 |
| 04/10/2024 | $949,000 | Listed For Sale | MLS PIN #73222073 |
| 05/11/2023 | $870,900 | Sold | MLS PIN #73091127 |
| 03/31/2023 | $869,900 | Contingent | MLS PIN #73091127 |
| 03/24/2023 | $869,900 | Listed For Sale | MLS PIN #73091127 |
| 12/08/2017 | $631,250 | Sold | N/A |
| 10/19/2017 | $637,500 | Pending | Agent Provided |
| 10/05/2017 | $637,500 | PriceChange | Agent Provided |
| 08/08/2017 | $675,000 | PriceChange | Agent Provided |
| 06/29/2017 | $695,000 | Listed For Sale | Agent Provided |
| 12/30/1998 | $264,500 | Sold | N/A |
Similar Homes You May Like
Skip to last item
- Zaira Rego McIlvene, Advisors Living - Wellesley
- Judith Reynolds, Evergreen Realty Assoc., Inc.
- James Glickman, NAI Glickman Kovago & Jacobs
- Amy Balewicz Homes, Keller Williams Realty Boston Northwest
- Maria Romero Vagnini, Mathieu Newton Sotheby's International Realty
- The Goneau Group, Keller Williams Realty North Central
- Maura Viteritti, Berkshire Hathaway HomeServices Commonwealth Real Estate
- Susan Hughes, Seven Gables Realty
- Keith Shapiro, Realty Executives Boston West
- See more homes for sale inSterlingTake a look
Skip to first item
New Listings near 103 Maple St
Skip to last item
- The Donnelly Team, Coldwell Banker Realty - Leominster
- Amy Balewicz Homes, Keller Williams Realty Boston Northwest
- Kendra Dickinson, Keller Williams Realty North Central
- Joseph Scivoletti, Coldwell Banker Realty - Western MA
- Zaira Rego McIlvene, Advisors Living - Wellesley
- Richard Freeman, Keller Williams Realty North Central
- Judith Reynolds, Evergreen Realty Assoc., Inc.
- See more homes for sale inSterlingTake a look
Skip to first item
Property Taxes and Assessment
| Year | 2023 |
|---|---|
| Tax | $10,988 |
| Assessment | $768,400 |
Home facts updated by county records
Comparable Sales for 103 Maple St
Address | Distance | Property Type | Sold Price | Sold Date | Bed | Bath | Sqft |
|---|---|---|---|---|---|---|---|
0.32 | Single-Family Home | $575,000 | 06/30/23 | 4 | 3 | 2,652 | |
0.37 | Single-Family Home | $680,000 | 08/31/23 | 4 | 2 | 2,123 | |
0.69 | Single-Family Home | $700,000 | 07/10/23 | 4 | 3 | 1,988 | |
0.97 | Single-Family Home | $950,000 | 05/01/23 | 4 | 3 | 3,322 | |
0.94 | Single-Family Home | $725,000 | 08/31/23 | 4 | 3 | 3,072 | |
0.86 | Single-Family Home | $480,000 | 08/01/23 | 3 | 3 | 2,544 | |
0.61 | Single-Family Home | $800,000 | 05/26/23 | 3 | 3 | 2,324 | |
0.69 | Single-Family Home | $690,000 | 01/05/24 | 3 | 3 | 2,176 | |
1.06 | Single-Family Home | $775,000 | 03/22/24 | 4 | 4 | 2,556 |
What Locals Say about Sterling
- Heathersmiley
- Resident
- 5y ago
"The Sterling Fair and many local farms and ice cream stands. Also we are the home of Mary Had a Little Lamb!"
LGBTQ Local Legal Protections
LGBTQ Local Legal Protections
Melissa Clark, Coldwell Banker Realty - Northborough
The property listing data and information set forth herein were provided to MLS Property Information Network, Inc. from third party sources, including sellers, lessors and public records, and were compiled by MLS Property Information Network, Inc. The property listing data and information are for the personal, non commercial use of consumers having a good faith interest in purchasing or leasing listed properties of the type displayed to them and may not be used for any purpose other than to identify prospective properties which such consumers may have a good faith interest in purchasing or leasing. MLS Property Information Network, Inc. and its subscribers disclaim any and all representations and warranties as to the accuracy of the property listing data and information set forth herein.
The listing broker’s offer of compensation is made only to participants of the MLS where the listing is filed.
The listing broker’s offer of compensation is made only to participants of the MLS where the listing is filed.
103 Maple St, Sterling, MA 01564 is a 4 bedroom, 3 bathroom, 4,322 sqft single-family home built in 1999. This property is currently available for sale and was listed by MLS PIN on Apr 10, 2024. The MLS # for this home is MLS# 73222073.
