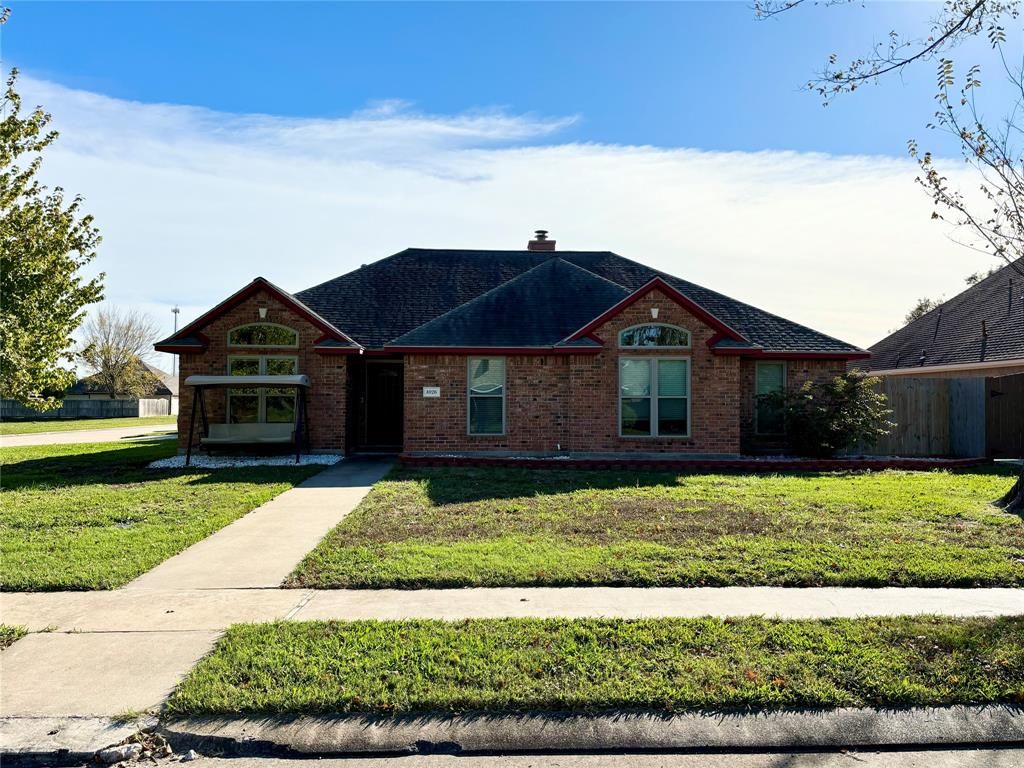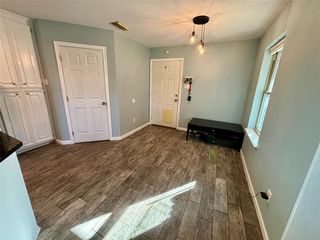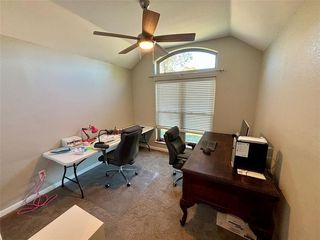


FOR SALE
3D VIEW
1026 Mockingbird Ln
Richwood, TX 77531
- 3 Beds
- 2 Baths
- 1,662 sqft
- 3 Beds
- 2 Baths
- 1,662 sqft
3 Beds
2 Baths
1,662 sqft
Local Information
© Google
-- mins to
Commute Destination
Description
A charming, welcoming exterior coupled with an impressive, completely updated interior is 1026 Mockingbird Ln, the address just sings to you! This completely remodeled home, will stun you with it's maintenance-free, wood-look tile, vaulted ceilings, arched windows and doorways, recessed lighting, gas fireplace, new vinyl double-hung windows, indoor utility room, home wired for generator, and creative blend of charm and amenities! The kitchen is truly the heart of the home with granite counters, custom cabinets, extra deep, double stainless sink and hi-arch faucet, tile backsplash, stainless appliances and storage galore! Large master bedroom and bath with oversized shower with glass surround and floor to ceiling tile, dual sink vanity with custom built in storage and spa-like feel. Outside is a concrete patio, large storage shed, boat or RV pad, pool with covered deck and plenty of fenced yard! This home has been well-loved and cared for and is awaiting it's new owners, Welcome Home!
Home Highlights
Parking
2 Car Garage
Outdoor
Patio, Deck, Pool
A/C
Heating & Cooling
HOA
None
Price/Sqft
$162
Listed
137 days ago
Home Details for 1026 Mockingbird Ln
Interior Features |
|---|
Interior Details Number of Rooms: 7Types of Rooms: Kitchen |
Beds & Baths Number of Bedrooms: 3Number of Bathrooms: 2Number of Bathrooms (full): 2 |
Dimensions and Layout Living Area: 1662 Square Feet |
Appliances & Utilities Appliances: Freestanding Oven, Gas Oven, Electric Range, Free-Standing Range, Dishwasher, Disposal, MicrowaveDishwasherDisposalLaundry: Electric Dryer HookupMicrowave |
Heating & Cooling Heating: Natural GasHas CoolingAir Conditioning: Electric,Ceiling Fan(s)Has HeatingHeating Fuel: Natural Gas |
Fireplace & Spa Number of Fireplaces: 1Fireplace: Gas LogHas a Fireplace |
Gas & Electric Electric: Solar Panel - Leased |
Windows, Doors, Floors & Walls Window: Insulated/Low-E windows, Window CoveringsFlooring: Carpet, Tile |
Levels, Entrance, & Accessibility Stories: 1Floors: Carpet, Tile |
View No View |
Security Security: Fire Alarm |
Exterior Features |
|---|
Exterior Home Features Roof: CompositionPatio / Porch: Patio/DeckFencing: Back YardOther Structures: Shed(s)Foundation: SlabHas a Private Pool |
Parking & Garage Number of Garage Spaces: 2Number of Covered Spaces: 2No CarportHas a GarageHas an Attached GarageParking Spaces: 2Parking: Garage Door Opener,Boat,Double-Wide Driveway,RV Access/Parking,Workshop in Garage,Attached |
Pool Pool: Above Ground, Vinyl LinedPool |
Frontage Road Surface Type: Concrete |
Water & Sewer Sewer: Public Sewer |
Days on Market |
|---|
Days on Market: 137 |
Property Information |
|---|
Year Built Year Built: 1998 |
Property Type / Style Property Type: ResidentialProperty Subtype: Single Family ResidenceStructure Type: Free StandingArchitecture: Traditional |
Building Construction Materials: Brick, Cement Siding, Wood Siding, Batts Insulation, Insulation - Blown CelluloseNot a New Construction |
Property Information Parcel Number: 14201000043 |
Price & Status |
|---|
Price List Price: $270,000Price Per Sqft: $162 |
Active Status |
|---|
MLS Status: Active |
Location |
|---|
Direction & Address City: RichwoodCommunity: Audubon Woods Sec 1 |
School Information Elementary School: Polk Elementary School (Brazosport)Elementary School District: 7 - BrazosportJr High / Middle School: Clute Intermediate SchoolJr High / Middle School District: 7 - BrazosportHigh School: Brazoswood High SchoolHigh School District: 7 - Brazosport |
Agent Information |
|---|
Listing Agent Listing ID: 87761902 |
Building |
|---|
Building Area Building Area: 1662 Square Feet |
Community |
|---|
Not Senior Community |
Lot Information |
|---|
Lot Area: 9600.624 sqft |
Offer |
|---|
Listing Agreement Type: Exclusive Right to Sell/LeaseListing Terms: Cash, Conventional, FHA, VA Loan |
Energy |
|---|
Energy Efficiency Features: Attic Vents, Thermostat, Exposure/Shade |
Compensation |
|---|
Buyer Agency Commission: 3Buyer Agency Commission Type: %Sub Agency Commission: 0Sub Agency Commission Type: % |
Notes The listing broker’s offer of compensation is made only to participants of the MLS where the listing is filed |
Business |
|---|
Business Information Ownership: Full Ownership |
Miscellaneous |
|---|
Mls Number: 87761902 |
Last check for updates: about 19 hours ago
Listing courtesy of Jesse Glatz TREC #0709409, (979) 292-6482
TBT Real Estate
Source: HAR, MLS#87761902

Price History for 1026 Mockingbird Ln
| Date | Price | Event | Source |
|---|---|---|---|
| 02/19/2024 | $270,000 | PriceChange | HAR #87761902 |
| 01/11/2024 | $275,000 | PriceChange | HAR #87761902 |
| 12/26/2023 | $280,000 | PriceChange | HAR #87761902 |
| 12/13/2023 | $290,000 | Listed For Sale | HAR #87761902 |
| 08/31/2016 | $189,900 | Pending | Agent Provided |
| 08/23/2016 | $189,900 | Listed For Sale | Agent Provided |
Similar Homes You May Like
Skip to last item
Skip to first item
New Listings near 1026 Mockingbird Ln
Skip to last item
- Martha Turner Sotheby's International Realty - Bay
- See more homes for sale inRichwoodTake a look
Skip to first item
Property Taxes and Assessment
| Year | 2023 |
|---|---|
| Tax | $1,540 |
| Assessment | $251,060 |
Home facts updated by county records
What Locals Say about Richwood
- Bishsmom
- 11y ago
"I love this area. It is right off of Hwy 288-B so it is not that busy here. There is no crime and all of the neighbors are great."
- Brenda M.
- 13y ago
"I have lived in this are all of my life. It is safe and a place where you can still hear the birds in the day and crickets at night! It still has the feel of being in the country. The homes are not on top of each other and the neighbors still lookout for each other. Excellent area."
LGBTQ Local Legal Protections
LGBTQ Local Legal Protections
Jesse Glatz, TBT Real Estate

Copyright 2024, Houston REALTORS® Information Service, Inc.
The information provided is exclusively for consumers’ personal, non-commercial use, and may not be used for any purpose other than to identify prospective properties consumers may be interested in purchasing.
Information is deemed reliable but not guaranteed.
The listing broker’s offer of compensation is made only to participants of the MLS where the listing is filed.
The listing broker’s offer of compensation is made only to participants of the MLS where the listing is filed.
1026 Mockingbird Ln, Richwood, TX 77531 is a 3 bedroom, 2 bathroom, 1,662 sqft single-family home built in 1998. This property is currently available for sale and was listed by HAR on Dec 13, 2023. The MLS # for this home is MLS# 87761902.
