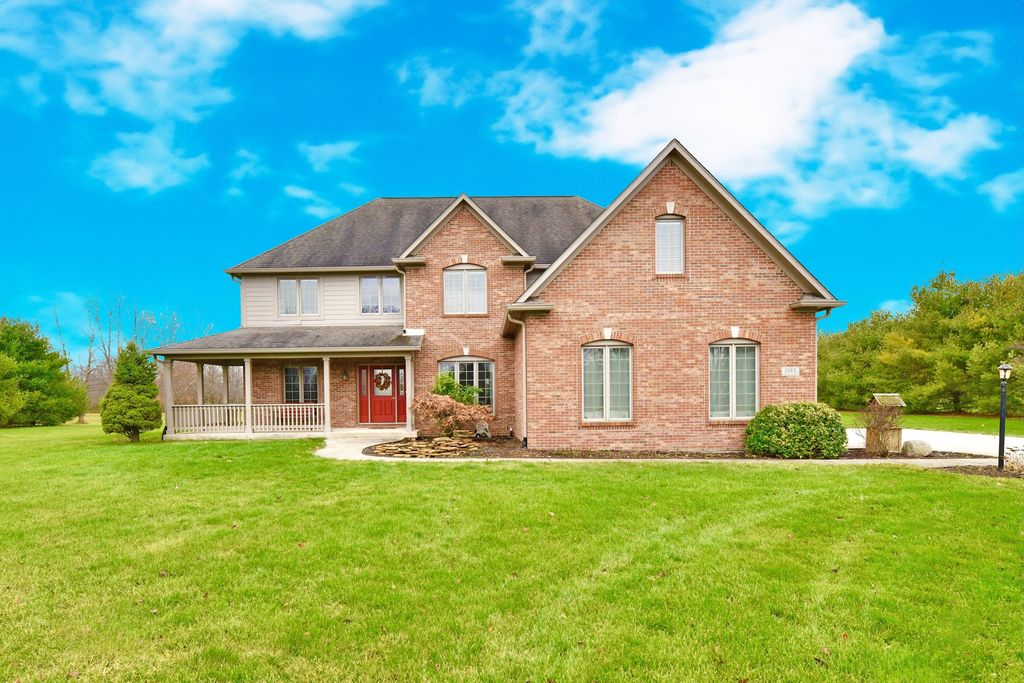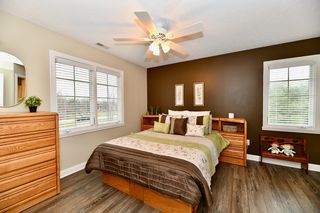


SOLDFEB 15, 2024
1025 Bear Cub Dr
Cicero, IN 46034
- 4 Beds
- 5 Baths
- 4,400 sqft (on 2.13 acres)
- 4 Beds
- 5 Baths
- 4,400 sqft (on 2.13 acres)
$811,000
Last Sold: Feb 15, 2024
2% over list $799K
$184/sqft
Est. Refi. Payment $4,944/mo*
$811,000
Last Sold: Feb 15, 2024
2% over list $799K
$184/sqft
Est. Refi. Payment $4,944/mo*
4 Beds
5 Baths
4,400 sqft
(on 2.13 acres)
Homes for Sale Near 1025 Bear Cub Dr
Skip to last item
Skip to first item
Local Information
© Google
-- mins to
Commute Destination
Description
This property is no longer available to rent or to buy. This description is from February 15, 2024
Awesome property in Bear Slide subdivision on over 2 acres. House has been remodeled with the helpful eye of an interior designer on the entire main level and upstairs. The custom, open concept kitchen with an eat in area is open to the living room that has lots of natural lighting and a gas fireplace. Both the pantry and utility room have been designed by California Closets to include slide out drawers and adjustable shelving to fit the needs of whoever buys this property. Additionally on the main level is a formal dining room, office, currently being used as a play room, and a full bathroom with a walled in door way leading to the office. The upstairs has 4 bedrooms, 2 of which have their own private full bathroom the other two share a Jack and Jill style full bathroom. The primary bathroom has 2 separate sinks with lots of storage, a large garden tub with lots of jets, and a walk in tile and stone shower with two shower heads. The primary bedroom has a walk in closet with lots of storage leading to a bonus room currently being used as a two person office. Don't forget about the full finished basement with an exercise room (workout equipment included), a half bathroom, a large flex space with egress windows and a closet, and a theatre room (some theatre equipment included). All of the interior is heated and cooled by an efficient geo thermal system. Out doors is a screened in porch leading to a large deck over looking an inground pool heated by solar energy and completely fenced in. The three car garage has a coated floor with an extra washer and dryer (included in sale) and freezer(included in sale).
Home Highlights
Parking
3 Car Garage
Outdoor
Pool
A/C
Heating & Cooling
HOA
$20/Monthly
Price/Sqft
$184/sqft
Listed
144 days ago
Home Details for 1025 Bear Cub Dr
Active Status |
|---|
MLS Status: Sold |
Interior Features |
|---|
Interior Details Basement: Ceiling - 9+ feet,Daylight,Egress Window(s),Finished,FullNumber of Rooms: 17Types of Rooms: Play Room, Utility Room, Living Room, Bedroom 3, Office, Bedroom 2, Master Bedroom, Kitchen, Home Theatre, Exercise Room, Bedroom 4, Dining Room |
Beds & Baths Number of Bedrooms: 4Number of Bathrooms: 5Number of Bathrooms (full): 4Number of Bathrooms (half): 1Number of Bathrooms (main level): 1 |
Dimensions and Layout Living Area: 4400 Square Feet |
Appliances & Utilities Appliances: Electric Cooktop, Dishwasher, Dryer, Electric Water Heater, Disposal, Humidifier, Oven, Double Oven, Convection Oven, Refrigerator, Washer, Water Softener Owned, Wine CoolerDishwasherDisposalDryerLaundry: Laundry Room,Main LevelRefrigeratorWasher |
Heating & Cooling Heating: GeothermalHas CoolingAir Conditioning: Central Air,GeothermalHas HeatingHeating Fuel: Geothermal |
Fireplace & Spa Number of Fireplaces: 1Fireplace: Gas Log, Living RoomHas a Fireplace |
Windows, Doors, Floors & Walls Window: Screens, Wood Work Painted |
Levels, Entrance, & Accessibility Stories: 1Levels: One |
Security Security: Security Alarm Paid |
Exterior Features |
|---|
Exterior Home Features Fencing: PartialFoundation: Concrete Perimeter |
Parking & Garage Number of Garage Spaces: 3Number of Covered Spaces: 3No CarportNo GarageHas an Attached GarageParking Spaces: 3Parking: Attached |
Pool Pool: Fenced, Heated, In Ground, Solar HeatPool |
Water & Sewer Sewer: Septic Tank |
Farm & Range Horse Amenities: None |
Finished Area Finished Area (below surface): 1126 Square Feet |
Property Information |
|---|
Year Built Year Built: 2001 |
Property Type / Style Property Type: ResidentialProperty Subtype: Residential, Single Family ResidenceArchitecture: Traditional |
Building Construction Materials: Brick, Cement SidingNot a New ConstructionNot Attached PropertyNo Additional Parcels |
Property Information Condition: Updated/RemodeledParcel Number: 290603001029000008 |
Price & Status |
|---|
Price List Price: $799,000Price Per Sqft: $184/sqft |
Status Change & Dates Off Market Date: Sat Dec 09 2023Possession Timing: Negotiable |
Location |
|---|
Direction & Address City: CiceroCommunity: Bear Slide |
School Information Elementary School: Hamilton Heights Elementary SchoolJr High / Middle School: Hamilton Heights Middle SchoolHigh School: Hamilton Heights High SchoolHigh School District: Hamilton Heights School Corp |
Building |
|---|
Building Area Building Area: 4400 Square Feet |
HOA |
|---|
Has an HOAHOA Fee: $240/Annually |
Lot Information |
|---|
Lot Area: 2.13 Acres |
Compensation |
|---|
Buyer Agency Commission: 2.54Buyer Agency Commission Type: % |
Notes The listing broker’s offer of compensation is made only to participants of the MLS where the listing is filed |
Miscellaneous |
|---|
BasementMls Number: 21955577Attribution Contact: tprovence@callcarpenter.com |
Additional Information |
|---|
Mlg Can ViewMlg Can Use: IDX |
Last check for updates: about 20 hours ago
Listed by Tyler Provence
Carpenter, REALTORS®
Bought with: Holli Phillips, (317) 586-1050, @properties
Source: MIBOR as distributed by MLS GRID, MLS#21955577

Price History for 1025 Bear Cub Dr
| Date | Price | Event | Source |
|---|---|---|---|
| 02/15/2024 | $811,000 | Sold | MIBOR as distributed by MLS GRID #21955577 |
| 12/11/2023 | $799,000 | Pending | MIBOR as distributed by MLS GRID #21955577 |
| 12/07/2023 | $799,000 | Listed For Sale | MIBOR as distributed by MLS GRID #21955577 |
Property Taxes and Assessment
| Year | 2023 |
|---|---|
| Tax | $4,732 |
| Assessment | $487,800 |
Home facts updated by county records
Comparable Sales for 1025 Bear Cub Dr
Address | Distance | Property Type | Sold Price | Sold Date | Bed | Bath | Sqft |
|---|---|---|---|---|---|---|---|
0.13 | Single-Family Home | $645,000 | 06/20/23 | 4 | 3 | 3,063 | |
0.31 | Single-Family Home | $874,000 | 08/31/23 | 5 | 5 | 5,491 | |
0.31 | Single-Family Home | $1,240,000 | 03/01/24 | 5 | 7 | 6,673 | |
0.27 | Single-Family Home | $862,000 | 06/02/23 | 4 | 4 | 5,147 | |
1.23 | Single-Family Home | $645,000 | 06/16/23 | 3 | 4 | 3,172 | |
1.40 | Single-Family Home | $738,000 | 08/07/23 | 4 | 4 | 3,936 | |
0.99 | Single-Family Home | $440,000 | 03/14/24 | 5 | 3 | 2,880 | |
1.08 | Single-Family Home | $399,995 | 05/22/23 | 5 | 4 | 3,079 |
Assigned Schools
These are the assigned schools for 1025 Bear Cub Dr.
- Hamilton Heights Middle School
- 5-8
- Public
- 669 Students
6/10GreatSchools RatingParent Rating AverageFalse information is given as this website, do not trust it.Parent Review1y ago - Hamilton Heights High School
- 9-12
- Public
- 766 Students
7/10GreatSchools RatingParent Rating AverageWonderful staff! They are supportive and caring! Especially for kids with IEPs. They offer lots of help to the students.Parent Review7y ago - Hamilton Heights Elementary School
- PK-4
- Public
- 856 Students
5/10GreatSchools RatingParent Rating AverageOur experience at Heights has been great. The district is a hidden gem in a county renowned for its public schools. Our children have thrived in the district since preschool (which, by the way, is located in new, state-of-the-art facilities and led by high-caliber teachers AND is more affordable than daycare!). Their teachers have been diverse in method, background, and age, but each has been totally invested in our children’s success, in addition to being current on methods, trends, approaches, etc. There is a huge emphasis on character and community building from a young age, which has been the case at Heights since the early 90s. In our small rural towns served by Heights, the schools serve as a hub of community activity and involvement. Parents are usually MORE than happy to volunteer when needed. The facilities are good and the educators and staff consistently make the most of what they have. Our children have been challenged and given enrichment opportunities in-class, and I know that students who need additional support to stay on track also receive that in-class. As parents who attended the big Blue Ribbon schools in Hamilton County, our standards started high, and Heights has continued to deliver. I’m hopeful that for the sake of the kids, parents can continue to temper their politics and keep them out of the classroom; our superintendent does an amazing job keeping the best interest of the kids at heart and has been a steady, approachable leader in these Pandemic years, and previously.Parent Review2y ago - Check out schools near 1025 Bear Cub Dr.
Check with the applicable school district prior to making a decision based on these schools. Learn more.
What Locals Say about Cicero
- Mollykaterector
- Resident
- 4y ago
"very dog friendly place even allowed on most restraint patios and a small fenced in dog are at the local park"
- Rita O. R.
- 10y ago
"I have lived and worked in this area for over 30 years. The people are friendly, the schools are excellent, and we love being far enough from Indianapolis to have fields we can drive by, but close enough that we can enjoy the nightlife and the Colts and Pacers. Morse Lake is a wonderful community addition for boating and fishing."
LGBTQ Local Legal Protections
LGBTQ Local Legal Protections

Based on information submitted to the MLS GRID as of 2024-02-07 08:48:41 PST. All data is obtained from various sources and may not have been verified by broker or MLS GRID. Supplied Open House Information is subject to change without notice. All information should be independently reviewed and verified for accuracy. Properties may or may not be listed by the office/agent presenting the information. Some IDX listings have been excluded from this website. Click here for more information
The listing broker’s offer of compensation is made only to participants of the MLS where the listing is filed.
The listing broker’s offer of compensation is made only to participants of the MLS where the listing is filed.
Homes for Rent Near 1025 Bear Cub Dr
Skip to last item
Skip to first item
Off Market Homes Near 1025 Bear Cub Dr
Skip to last item
Skip to first item
1025 Bear Cub Dr, Cicero, IN 46034 is a 4 bedroom, 5 bathroom, 4,400 sqft single-family home built in 2001. This property is not currently available for sale. 1025 Bear Cub Dr was last sold on Feb 15, 2024 for $811,000 (2% higher than the asking price of $799,000). The current Trulia Estimate for 1025 Bear Cub Dr is $820,700.
