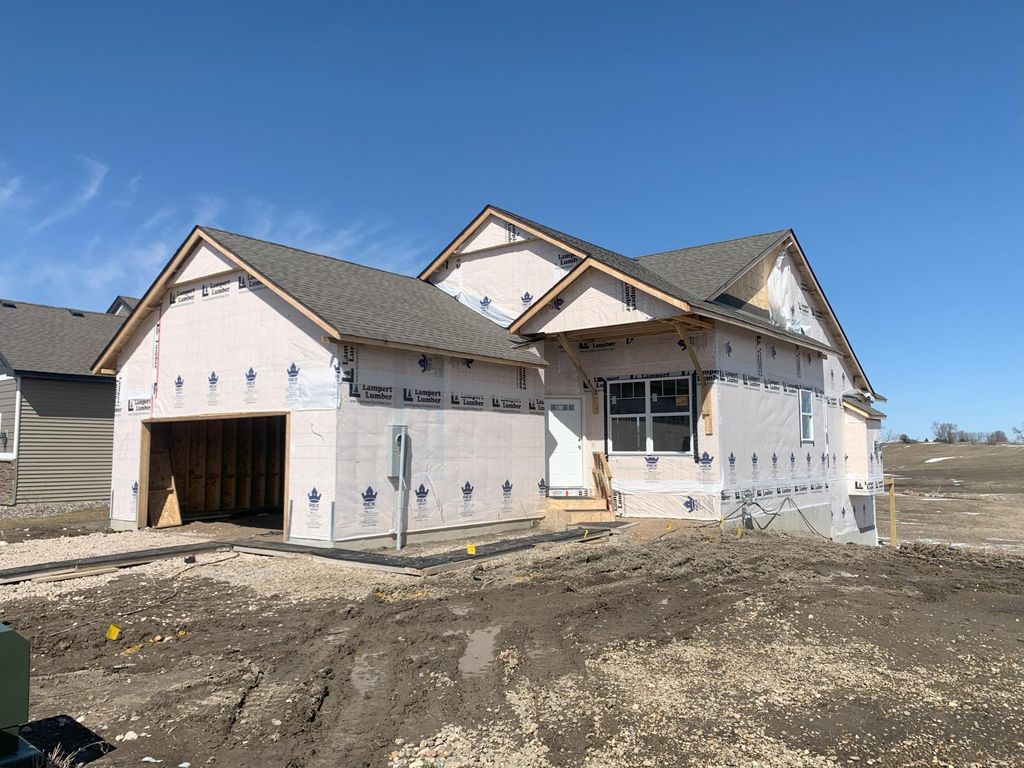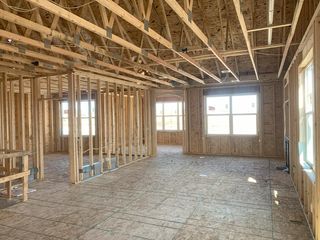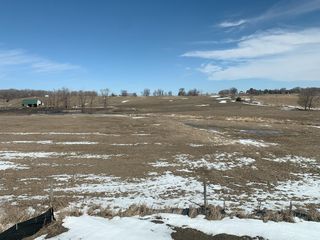


FOR SALENEW CONSTRUCTION
10210 74th St
Otsego, MN 55301
- 2 Beds
- 2 Baths
- 1,654 sqft
- 2 Beds
- 2 Baths
- 1,654 sqft
2 Beds
2 Baths
1,654 sqft
Local Information
© Google
-- mins to
Commute Destination
Description
This home is under construction, framed and being finished for a June move in!! These full basement walkout Villas offer a setting and views not available in any other area development. Move to maintenance free living and still enjoy the feeling and privacy of a single family home! You will be amazed by the spaces offered and incredible setting. This home boasts an open concept with solid surface counters & custom cabinetry. You will be impressed by the sprawling primary suite with a spa like master bath, granite counters & double sinks. The private views are un-paralleled. Move into this home that is nearing completion or Inquire today about lot availability - we have full basement walk-out lots as well as slab on grade lots! Home plans and finishes can be customized! Homes Plus is a local custom home builder in business for over 30 years!
Home Highlights
Parking
2 Car Garage
Outdoor
Porch, Deck
A/C
Heating & Cooling
HOA
$180/Monthly
Price/Sqft
$292
Listed
24 days ago
Home Details for 10210 74th St
Active Status |
|---|
MLS Status: Active |
Interior Features |
|---|
Interior Details Basement: Drain Tiled,Full,Concrete,Sump Pump,Unfinished,Walk-Out AccessNumber of Rooms: 8Types of Rooms: Dining Room, Bedroom 1, Bedroom 2, Sun Room, Laundry, Kitchen, Deck, Living Room |
Beds & Baths Number of Bedrooms: 2Number of Bathrooms: 2Number of Bathrooms (full): 1Number of Bathrooms (three quarters): 1 |
Dimensions and Layout Living Area: 1654 Square FeetFoundation Area: 1654 |
Appliances & Utilities Appliances: Air-To-Air Exchanger, Dishwasher, Disposal, Range, Refrigerator, Stainless Steel Appliance(s)DishwasherDisposalRefrigerator |
Heating & Cooling Heating: Forced AirHas CoolingAir Conditioning: Central AirHas HeatingHeating Fuel: Forced Air |
Fireplace & Spa Number of Fireplaces: 1Fireplace: Family Room, GasHas a Fireplace |
Gas & Electric Gas: Natural Gas |
Levels, Entrance, & Accessibility Stories: 1Levels: OneAccessibility: Doors 36"+, Hallways 42"+ |
View No View |
Exterior Features |
|---|
Exterior Home Features Roof: Age 8 Years Or Less Architecural Shingle AsphaltPatio / Porch: Deck, Front PorchVegetation: Partially Wooded |
Parking & Garage Number of Garage Spaces: 2Number of Covered Spaces: 2Other Parking: Garage Dimensions (26x24)No CarportHas a GarageHas an Attached GarageHas Open ParkingParking Spaces: 2Parking: Attached,Asphalt,Garage Door Opener,Insulated Garage |
Frontage Road Frontage: City StreetResponsible for Road Maintenance: Public Maintained RoadRoad Surface Type: Paved |
Water & Sewer Sewer: City Sewer/Connected |
Finished Area Finished Area (above surface): 1654 Square Feet |
Days on Market |
|---|
Days on Market: 24 |
Property Information |
|---|
Year Built Year Built: 2024 |
Property Type / Style Property Type: ResidentialProperty Subtype: Townhouse Detached |
Building Construction Materials: Brick/Stone, Engineered Wood, Vinyl SidingIs a New ConstructionNot Attached PropertyNo Additional Parcels |
Property Information Condition: Age of Property: 0Parcel Number: 118321001040 |
Price & Status |
|---|
Price List Price: $483,100Price Per Sqft: $292 |
Status Change & Dates |
Location |
|---|
Direction & Address City: OtsegoCommunity: Windsong 3rd Add |
School Information High School District: Elk River |
Agent Information |
|---|
Listing Agent Listing ID: 6513699 |
Building |
|---|
Building Details Builder Name: Homes Plus Designers/Builders Inc |
Building Area Building Area: 1654 Square Feet |
HOA |
|---|
HOA Fee Includes: Lawn Care, Professional Mgmt, TrashHOA Name: Bullseye Property ManagementHOA Phone: 763-307-5471Has an HOAHOA Fee: $180/Monthly |
Lot Information |
|---|
Lot Area: 4356 sqft |
Offer |
|---|
Contingencies: None |
Compensation |
|---|
Buyer Agency Commission: 2.7Buyer Agency Commission Type: %Sub Agency Commission: 0Sub Agency Commission Type: %Transaction Broker Commission: 0Transaction Broker Commission Type: % |
Notes The listing broker’s offer of compensation is made only to participants of the MLS where the listing is filed |
Miscellaneous |
|---|
BasementMls Number: 6513699 |
Additional Information |
|---|
Mlg Can ViewMlg Can Use: IDX |
Last check for updates: about 23 hours ago
Listing courtesy of The Strobl Group, (952) 239-9200
Keller Williams Premier Realty Lake Minnetonka
Source: NorthStar MLS as distributed by MLS GRID, MLS#6513699

Price History for 10210 74th St
| Date | Price | Event | Source |
|---|---|---|---|
| 04/26/2024 | $483,100 | PriceChange | NorthStar MLS as distributed by MLS GRID #6513699 |
| 04/04/2024 | $469,000 | Listed For Sale | NorthStar MLS as distributed by MLS GRID #6513699 |
| 04/02/2024 | ListingRemoved | NorthStar MLS as distributed by MLS GRID #6495561 | |
| 02/28/2024 | $469,300 | Listed For Sale | NorthStar MLS as distributed by MLS GRID #6495561 |
| 02/22/2024 | ListingRemoved | NorthStar MLS as distributed by MLS GRID #6471870 | |
| 12/28/2023 | $462,950 | Listed For Sale | NorthStar MLS as distributed by MLS GRID #6471870 |
| 12/21/2023 | ListingRemoved | NorthStar MLS as distributed by MLS GRID #6454848 | |
| 10/31/2023 | $462,900 | Listed For Sale | NorthStar MLS as distributed by MLS GRID #6454848 |
| 10/31/2023 | ListingRemoved | NorthStar MLS as distributed by MLS GRID #6433042 | |
| 09/13/2023 | $463,160 | Listed For Sale | NorthStar MLS as distributed by MLS GRID #6433042 |
| 09/13/2023 | ListingRemoved | NorthStar MLS as distributed by MLS GRID #6397555 | |
| 07/20/2023 | $434,930 | Listed For Sale | NorthStar MLS as distributed by MLS GRID #6397555 |
| 07/04/2023 | ListingRemoved | NorthStar MLS as distributed by MLS GRID #6338920 | |
| 03/07/2023 | $437,630 | Listed For Sale | NorthStar MLS as distributed by MLS GRID #6338920 |
Similar Homes You May Like
Skip to last item
- Keller Williams Premier Realty Lake Minnetonka
- Keller Williams Premier Realty Lake Minnetonka
- Keller Williams Premier Realty Lake Minnetonka
- Keller Williams Premier Realty Lake Minnetonka
- Edina Realty, Inc.
- See more homes for sale inOtsegoTake a look
Skip to first item
New Listings near 10210 74th St
Skip to last item
Skip to first item
Property Taxes and Assessment
| Year | 2023 |
|---|---|
| Tax | $974 |
| Assessment | $71,500 |
Home facts updated by county records
Comparable Sales for 10210 74th St
Address | Distance | Property Type | Sold Price | Sold Date | Bed | Bath | Sqft |
|---|---|---|---|---|---|---|---|
0.12 | Townhouse | $421,260 | 12/26/23 | 2 | 2 | 1,654 | |
0.11 | Townhouse | $407,510 | 02/07/24 | 2 | 2 | 1,702 | |
0.17 | Townhouse | $335,000 | 07/18/23 | 2 | 2 | 1,497 | |
0.14 | Townhouse | $339,000 | 04/22/24 | 2 | 2 | 1,252 | |
0.50 | Townhouse | $350,000 | 11/02/23 | 2 | 2 | 1,716 | |
0.22 | Townhouse | $287,750 | 05/30/23 | 2 | 3 | 1,804 | |
0.25 | Townhouse | $300,000 | 06/15/23 | 3 | 3 | 2,025 | |
0.32 | Townhouse | $260,000 | 11/01/23 | 4 | 2 | 1,684 | |
0.35 | Townhouse | $201,000 | 03/04/24 | 2 | 2 | 1,516 | |
0.34 | Townhouse | $257,500 | 05/16/23 | 2 | 2 | 1,454 |
What Locals Say about Otsego
- E.moldenhauer80
- Resident
- 3y ago
"Friendly and safe. We have always loved the area and will continue to reside in the community for as long as possible. It's a great place to start a family and raise children. The community is growing and becoming more prosperous. "
- Malica A.
- Resident
- 4y ago
"Very nice place to raise a family. The educational program within the schools are very good and make the kids very smart with the curriculum that they’re teaching."
- Racheltindal
- Resident
- 4y ago
"Nice parks and the city does a great job keeping up on maintenance. Too many new houses being built "
- Mrcalvinkarn
- Resident
- 4y ago
"Best private family living in MN. Peaceful and very quite neighborhood. Lots of extra land for whatever you need to add for your family. "
- Sam G.
- 9y ago
"Very nice area with amenities close by but not too close. Very good school options, would suggest open enrollment to St. Michael/ Albertville school district."
- Sam G.
- 9y ago
"Very nice area, great jogging/walking/biking path. Very safe and secure. Excellent schools. Very strong community aand parent involvement. Great local youth sports. Shopping is convienent but not too many diners. Overall a very nice place to live. I live in Martin Farms. I dont have a dog, but I also dont know of any dog parks nearby, thats why it had an average rating."
LGBTQ Local Legal Protections
LGBTQ Local Legal Protections
The Strobl Group, Keller Williams Premier Realty Lake Minnetonka

Based on information submitted to the MLS GRID as of 2024-02-12 13:39:47 PST. All data is obtained from various sources and may not have been verified by broker or MLS GRID. Supplied Open House Information is subject to change without notice. All information should be independently reviewed and verified for accuracy. Properties may or may not be listed by the office/agent presenting the information. Some IDX listings have been excluded from this website. Click here for more information
By searching Northstar MLS listings you agree to the Northstar MLS End User License Agreement
The listing broker’s offer of compensation is made only to participants of the MLS where the listing is filed.
By searching Northstar MLS listings you agree to the Northstar MLS End User License Agreement
The listing broker’s offer of compensation is made only to participants of the MLS where the listing is filed.
10210 74th St, Otsego, MN 55301 is a 2 bedroom, 2 bathroom, 1,654 sqft townhouse built in 2024. This property is currently available for sale and was listed by NorthStar MLS as distributed by MLS GRID on Apr 4, 2024. The MLS # for this home is MLS# 6513699.
