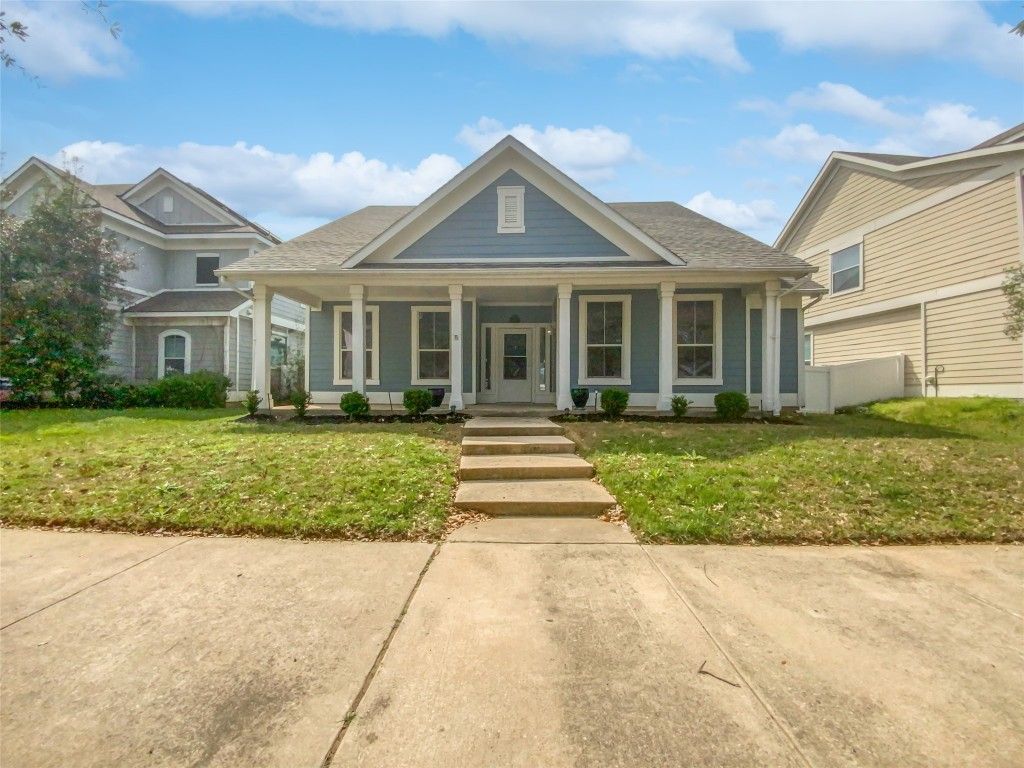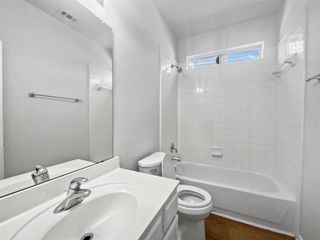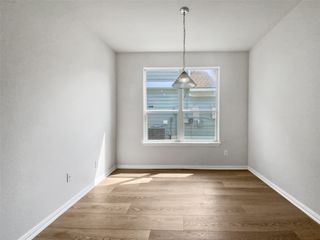


FOR SALEOPEN MON, 8-7:30PM
3D VIEW
10204 Lakeview Dr
Providence Village, TX 76227
- 3 Beds
- 2 Baths
- 1,995 sqft
- 3 Beds
- 2 Baths
- 1,995 sqft
3 Beds
2 Baths
1,995 sqft
We estimate this home will sell faster than 93% nearby.
Local Information
© Google
-- mins to
Commute Destination
Description
Welcome home to this charming property featuring a cozy fireplace, complimented by a natural color palette throughout. The kitchen boasts a nice backsplash, perfect for meal prep and entertaining. The master bedroom includes a walk-in closet for ample storage. Other rooms provide flexible living space for your lifestyle needs. The primary bathroom offers a separate tub and shower, as well as double sinks and good under sink storage. Step outside to the fenced backyard with a covered sitting area, perfect for enjoying the outdoors. With a new roof, this home is move-in ready for you to enjoy all it has to offer. This home has been virtually staged to illustrate its potential.
Open House
Monday, April 29
8:00 AM to 7:30 PM
Tuesday, April 30
8:00 AM to 7:30 PM
Wednesday, May 01
8:00 AM to 7:30 PM
Thursday, May 02
8:00 AM to 7:30 PM
Friday, May 03
8:00 AM to 7:30 PM
Saturday, May 04
8:00 AM to 7:30 PM
Sunday, May 05
8:00 AM to 7:30 PM
Home Highlights
Parking
2 Car Garage
Outdoor
Porch
A/C
Heating & Cooling
HOA
$73/Monthly
Price/Sqft
$173
Listed
31 days ago
Home Details for 10204 Lakeview Dr
Interior Features |
|---|
Interior Details Number of Rooms: 2Types of Rooms: Living Room, Master Bedroom |
Beds & Baths Number of Bedrooms: 3Number of Bathrooms: 2Number of Bathrooms (full): 2 |
Dimensions and Layout Living Area: 1995 Square Feet |
Appliances & Utilities Utilities: Sewer Available, Water AvailableAppliances: Dishwasher, MicrowaveDishwasherMicrowave |
Heating & Cooling Heating: Central,Natural GasHas CoolingAir Conditioning: Ceiling Fan(s),ElectricHas HeatingHeating Fuel: Central |
Fireplace & Spa Number of Fireplaces: 1Fireplace: Family Room, Gas LogHas a Fireplace |
Windows, Doors, Floors & Walls Flooring: Carpet, Ceramic Tile, Laminate |
Levels, Entrance, & Accessibility Stories: 1Levels: OneFloors: Carpet, Ceramic Tile, Laminate |
Exterior Features |
|---|
Exterior Home Features Patio / Porch: Covered, Front PorchFoundation: Slab |
Parking & Garage Number of Garage Spaces: 2Number of Covered Spaces: 2No CarportHas a GarageHas an Attached GarageParking Spaces: 2Parking: Garage,None |
Pool Pool: Community |
Water & Sewer Sewer: Public Sewer |
Days on Market |
|---|
Days on Market: 31 |
Property Information |
|---|
Year Built Year Built: 2003 |
Property Type / Style Property Type: ResidentialProperty Subtype: Single Family ResidenceStructure Type: HouseArchitecture: Detached |
Building Not Attached Property |
Property Information Not Included in Sale: Security system does not convey. Kwikset lock replaced at close.Parcel Number: R246353 |
Price & Status |
|---|
Price List Price: $346,000Price Per Sqft: $173 |
Status Change & Dates Possession Timing: Close Of Escrow |
Active Status |
|---|
MLS Status: Active |
Media |
|---|
Location |
|---|
Direction & Address City: Providence VillageCommunity: Providence Ph 1 |
School Information Elementary School: ProvidenceElementary School District: Denton ISDJr High / Middle School: RodriguezJr High / Middle School District: Denton ISDHigh School: Ray BraswellHigh School District: Denton ISD |
Agent Information |
|---|
Listing Agent Listing ID: 20573517 |
Community |
|---|
Community Features: Clubhouse, Pool, Tennis Court(s), Trails/Paths |
HOA |
|---|
HOA Fee Includes: Maintenance GroundsHas an HOAHOA Fee: $436/Semi-Annually |
Lot Information |
|---|
Lot Area: 5688.936 sqft |
Listing Info |
|---|
Special Conditions: Standard |
Compensation |
|---|
Buyer Agency Commission: 3Buyer Agency Commission Type: % |
Notes The listing broker’s offer of compensation is made only to participants of the MLS where the listing is filed |
Miscellaneous |
|---|
Mls Number: 20573517Living Area Range Units: Square FeetAttribution Contact: 480-462-5392 |
Additional Information |
|---|
ClubhousePoolTennis Court(s)Trails/Paths |
Last check for updates: about 14 hours ago
Listing courtesy of Anyiesa Johnson 0731561, (480) 462-5392
Opendoor Brokerage, LLC
Glenn Barbeau 0629229
Opendoor Brokerage, LLC
Source: NTREIS, MLS#20573517
Price History for 10204 Lakeview Dr
| Date | Price | Event | Source |
|---|---|---|---|
| 04/25/2024 | $346,000 | PriceChange | NTREIS #20573517 |
| 04/11/2024 | $354,000 | PriceChange | NTREIS #20573517 |
| 03/29/2024 | $356,000 | Listed For Sale | NTREIS #20573517 |
| 06/22/2023 | ListingRemoved | NTREIS #20318559 | |
| 06/08/2023 | $379,900 | PriceChange | NTREIS #20318559 |
| 06/03/2023 | $369,000 | PriceChange | NTREIS #20318559 |
| 05/04/2023 | $379,900 | Listed For Sale | NTREIS #20318559 |
Similar Homes You May Like
Skip to last item
Skip to first item
New Listings near 10204 Lakeview Dr
Skip to last item
Skip to first item
Property Taxes and Assessment
| Year | 2023 |
|---|---|
| Tax | $3,249 |
| Assessment | $382,115 |
Home facts updated by county records
Comparable Sales for 10204 Lakeview Dr
Address | Distance | Property Type | Sold Price | Sold Date | Bed | Bath | Sqft |
|---|---|---|---|---|---|---|---|
0.09 | Single-Family Home | - | 06/30/23 | 3 | 2 | 1,995 | |
0.12 | Single-Family Home | - | 11/14/23 | 3 | 2 | 1,912 | |
0.14 | Single-Family Home | - | 06/30/23 | 3 | 2 | 1,760 | |
0.07 | Single-Family Home | - | 09/08/23 | 4 | 2 | 2,015 | |
0.11 | Single-Family Home | - | 05/04/23 | 3 | 2 | 1,532 | |
0.08 | Single-Family Home | - | 05/25/23 | 4 | 3 | 2,174 | |
0.10 | Single-Family Home | - | 08/04/23 | 3 | 2 | 1,117 | |
0.07 | Single-Family Home | - | 06/27/23 | 4 | 3 | 2,331 | |
0.23 | Single-Family Home | - | 05/26/23 | 4 | 2 | 1,810 | |
0.11 | Single-Family Home | - | 05/08/23 | 3 | 2 | 1,273 |
LGBTQ Local Legal Protections
LGBTQ Local Legal Protections
Anyiesa Johnson, Opendoor Brokerage, LLC
IDX information is provided exclusively for personal, non-commercial use, and may not be used for any purpose other than to identify prospective properties consumers may be interested in purchasing. Information is deemed reliable but not guaranteed.
The listing broker’s offer of compensation is made only to participants of the MLS where the listing is filed.
The listing broker’s offer of compensation is made only to participants of the MLS where the listing is filed.
10204 Lakeview Dr, Providence Village, TX 76227 is a 3 bedroom, 2 bathroom, 1,995 sqft single-family home built in 2003. This property is currently available for sale and was listed by NTREIS on Mar 29, 2024. The MLS # for this home is MLS# 20573517.
