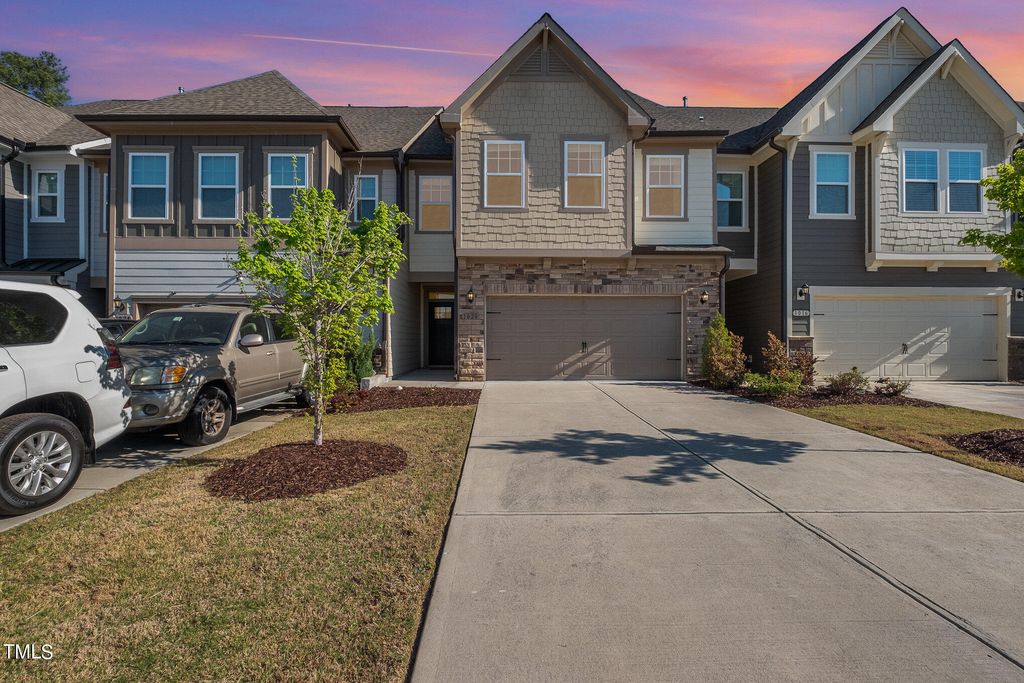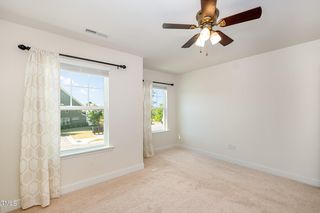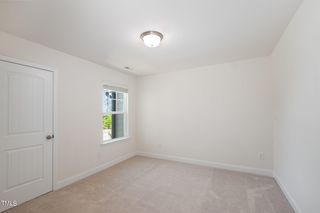


FOR SALE
1020 Pershing Glen Ct
Morrisville, NC 27560
Shiloh- 4 Beds
- 3 Baths
- 2,437 sqft
- 4 Beds
- 3 Baths
- 2,437 sqft
4 Beds
3 Baths
2,437 sqft
We estimate this home will sell faster than 90% nearby.
Local Information
© Google
-- mins to
Commute Destination
Description
This contemporary townhouse, built in 2019, boasts a sleek and spacious open-concept design, perfect for modern living. The living room is bathed in natural light streaming through large windows, creating a bright and airy ambiance. Adjacent to the living room is the stylish kitchen, which features state-of-the-art stainless steel appliances, sleek granite countertops, and ample storage space. A large island with bar seating serves as a central hub for meal preparation and casual dining. Upstairs, you'll find four generously sized bedrooms, each offering comfort and privacy. The master suite is a luxurious retreat, complete with his and her walk-in closet and an ensuite bathroom featuring dual vanities and a separate shower. Throughout the home, attention to detail is evident in the high-quality materials, and energy-efficient features, ensuring both comfort and sustainability. Smart thermostats, ring doorbell, solar light, celing fan, rain shades to protect patio door, and storage closet door, alexa powered garage lights are some of the additions. The house is freshly painted and back patio and fence is freshly power washed. Fenced in yard creates a backyard oasis for privacy and gardening enthusiasts. TV wall mount bracket, fridge, washer and dryer to convey. Epoxy floor in freshly painted garage.
Home Highlights
Parking
2 Car Garage
Outdoor
Patio
A/C
Heating & Cooling
HOA
$184/Monthly
Price/Sqft
$240
Listed
13 days ago
Home Details for 1020 Pershing Glen Ct
Interior Features |
|---|
Interior Details Number of Rooms: 6 |
Beds & Baths Number of Bedrooms: 4Number of Bathrooms: 3Number of Bathrooms (full): 2Number of Bathrooms (half): 1 |
Dimensions and Layout Living Area: 2437 Square Feet |
Appliances & Utilities Utilities: Electricity Available, Electricity Connected, Natural Gas Available, Natural Gas Connected, Sewer Connected, Water Available, Water ConnectedAppliances: Convection Oven, Dishwasher, Disposal, Dryer, Electric Oven, Electric Water Heater, ENERGY STAR Qualified Dishwasher, ENERGY STAR Qualified Washer, Gas Cooktop, MicrowaveDishwasherDisposalDryerLaundry: In Unit,Laundry RoomMicrowave |
Heating & Cooling Heating: Forced Air, Natural GasHas CoolingAir Conditioning: Ceiling Fan(s), Central Air, Exhaust Fan, GasHas HeatingHeating Fuel: Forced Air |
Fireplace & Spa No FireplaceNo Spa |
Windows, Doors, Floors & Walls Flooring: Ceramic Tile, VinylCommon Walls: 2+ Common Walls |
Levels, Entrance, & Accessibility Stories: 2Levels: TwoFloors: Ceramic Tile, Vinyl |
Exterior Features |
|---|
Exterior Home Features Roof: ShinglePatio / Porch: PatioFencing: Back Yard, PrivacyExterior: Fenced Yard, Garden, Smart Lock(s)Foundation: SlabGardenNo Private Pool |
Parking & Garage Number of Garage Spaces: 2Number of Covered Spaces: 2Has a GarageHas an Attached GarageNo Open ParkingParking Spaces: 2Parking: Garage Attached |
Frontage Road Surface Type: AsphaltNot on Waterfront |
Water & Sewer Sewer: Public Sewer |
Farm & Range Not Allowed to Raise Horses |
Finished Area Finished Area (above surface): 2437 Square Feet |
Days on Market |
|---|
Days on Market: 13 |
Property Information |
|---|
Year Built Year Built: 2019Year Renovated: 2019 |
Property Type / Style Property Type: ResidentialProperty Subtype: Townhouse, ResidentialArchitecture: Transitional |
Building Construction Materials: Board & Batten Siding, Brick Veneer, Vinyl SidingNot a New ConstructionAttached To Another Structure |
Property Information Parcel Number: 0747400567 |
Price & Status |
|---|
Price List Price: $584,900Price Per Sqft: $240 |
Active Status |
|---|
MLS Status: Active |
Location |
|---|
Direction & Address City: MorrisvilleCommunity: Morris Place |
School Information Elementary School: Wake - Pleasant GroveJr High / Middle School: Wake - Alston RidgeHigh School: Wake - Panther Creek |
Agent Information |
|---|
Listing Agent Listing ID: 10023391 |
Building |
|---|
Building Details Builder Name: Dan Ryan Builders |
Building Area Building Area: 2437 Square Feet |
Community |
|---|
Community Features: NoneNot Senior Community |
HOA |
|---|
HOA Fee Includes: Maintenance Grounds, Pest Control, Storm Water MaintenanceHas an HOAHOA Fee: $184/Monthly |
Lot Information |
|---|
Lot Area: 2613.6 sqft |
Listing Info |
|---|
Special Conditions: Standard |
Compensation |
|---|
Buyer Agency Commission: 2Buyer Agency Commission Type: % |
Notes The listing broker’s offer of compensation is made only to participants of the MLS where the listing is filed |
Miscellaneous |
|---|
Mls Number: 10023391 |
Additional Information |
|---|
HOA Amenities: Landscaping, Maintenance Structure |
Last check for updates: about 21 hours ago
Listing courtesy of Preeti Gupta, (612) 443-9969
Howard Perry & Walston Realtor
Source: TMLS, MLS#10023391

Price History for 1020 Pershing Glen Ct
| Date | Price | Event | Source |
|---|---|---|---|
| 04/18/2024 | $584,900 | Listed For Sale | TMLS #10023391 |
| 10/08/2019 | $331,500 | Sold | N/A |
Similar Homes You May Like
Skip to last item
Skip to first item
New Listings near 1020 Pershing Glen Ct
Skip to last item
Skip to first item
Property Taxes and Assessment
| Year | 2023 |
|---|---|
| Tax | $3,648 |
| Assessment | $346,539 |
Home facts updated by county records
Comparable Sales for 1020 Pershing Glen Ct
Address | Distance | Property Type | Sold Price | Sold Date | Bed | Bath | Sqft |
|---|---|---|---|---|---|---|---|
0.21 | Townhouse | $338,500 | 02/22/24 | 3 | 3 | 1,631 | |
0.31 | Townhouse | $373,272 | 05/25/23 | 3 | 3 | 1,613 | |
0.31 | Townhouse | $358,000 | 05/12/23 | 3 | 3 | 1,620 | |
0.37 | Townhouse | $366,500 | 11/20/23 | 3 | 3 | 1,611 | |
0.31 | Townhouse | $300,000 | 06/14/23 | 2 | 2 | 1,096 | |
0.68 | Townhouse | $415,000 | 05/31/23 | 3 | 3 | 1,607 | |
0.71 | Townhouse | $395,000 | 02/09/24 | 3 | 3 | 1,693 | |
0.94 | Townhouse | $425,000 | 07/14/23 | 3 | 3 | 1,718 | |
1.07 | Townhouse | $377,500 | 04/22/24 | 3 | 3 | 1,471 |
Neighborhood Overview
Neighborhood stats provided by third party data sources.
What Locals Say about Shiloh
- Zaher H.
- Resident
- 3y ago
"Safety and clean. Nothing not to like. Clean neighborhood and green view. Village environment with a city convenient. Green way trial is near by."
- Jai M.
- Resident
- 3y ago
"It is easy to connect to highways 540, 147, 40 as well as routes 54, 55 and Davis Dr. We are in the heart of Research Triangle Park so if you work in RTP you are very close to the office. "
- Kenya K. M.
- Resident
- 3y ago
"A lot of kids live in the area and play outside. Very family friendly and the neighbors are fantastic."
- Steja D.
- Visitor
- 4y ago
"I think this community is dog friendly , so most of the dog owners would like it here if they decide to move in "
- Ksteinle
- Resident
- 4y ago
"I've lived in Hamlet in the Park for over 15 years and have loved the charming, quiet neighborhood. The neighborhood is next to a park, close to the airport and full of friendly neighbors."
- Ankit C.
- Resident
- 6y ago
"It’s a multi cultural community with lots of amenities and kids friendly activities. It’s in the heart of RTP with Cisco and Biogen at walking distance. The best rated high school is assigned to this neighborhood and there are plenty of school bus stops in the neighborhood."
- Dshah6916
- Resident
- 6y ago
"Cool people in the neighborhood and lot of parties and lot of security is given in the neighborhood "
- NC R.
- 10y ago
"Close to work (RTP, especially the tech, finance and Biotech/Pharma campuses). Close to shopping / dining (you can walk to Sams Club, restaurants). Schools rated at 10."
- atjj88
- 10y ago
"Excellent family friendly community. Good schools, close to shopping and restaurants."
LGBTQ Local Legal Protections
LGBTQ Local Legal Protections
Preeti Gupta, Howard Perry & Walston Realtor

Some IDX listings have been excluded from this IDX display.
Brokers make an effort to deliver accurate information, but buyers should independently verify any information on which they will rely in a transaction. The listing broker shall not be responsible for any typographical errors, misinformation, or misprints, and they shall be held totally harmless from any damages arising from reliance upon this data. This data is provided exclusively for consumers’ personal, non-commercial use.
Listings marked with an icon are provided courtesy of the Triangle MLS, Inc. of North Carolina, Internet Data Exchange Database.
Closed (sold) listings may have been listed and/or sold by a real estate firm other than the firm(s) featured on this website. Closed data is not available until the sale of the property is recorded in the MLS. Home sale data is not an appraisal, CMA, competitive or comparative market analysis, or home valuation of any property.
Copyright 2024 Triangle MLS, Inc. of North Carolina. All rights reserved.
The listing broker’s offer of compensation is made only to participants of the MLS where the listing is filed.
The listing broker’s offer of compensation is made only to participants of the MLS where the listing is filed.
