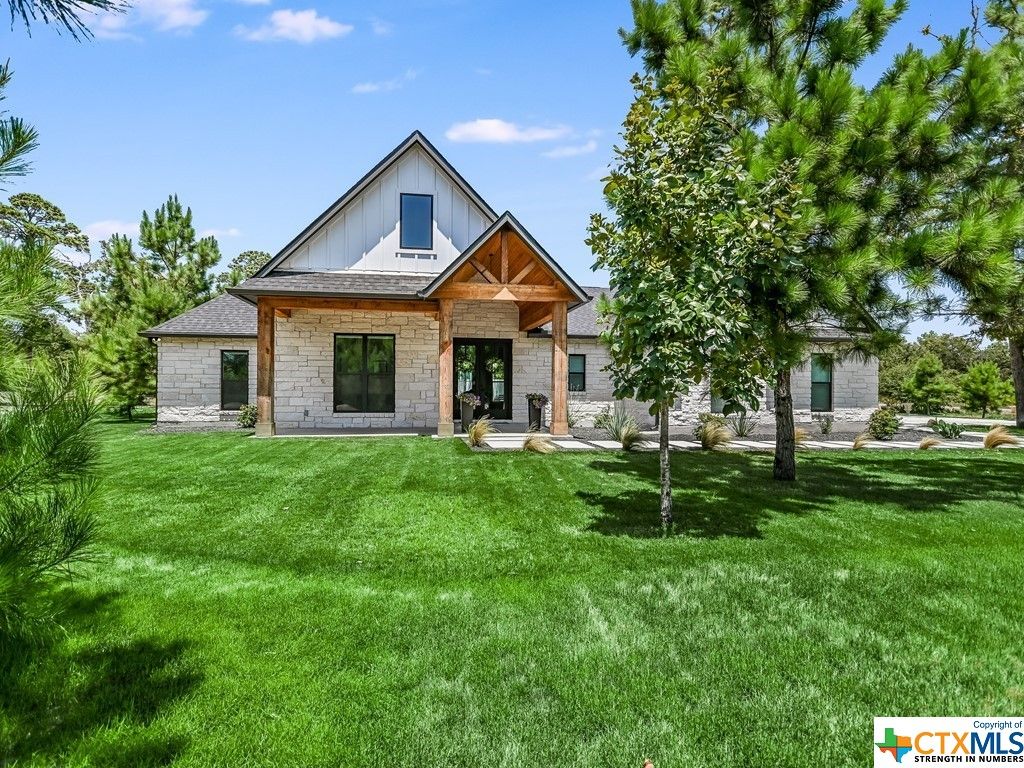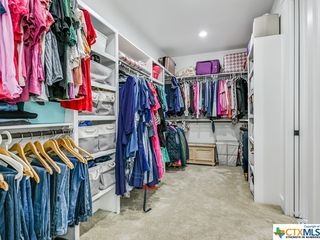


SOLDAPR 11, 2024
102 Dickenson Ln
Paige, TX 78659
- 4 Beds
- 3 Baths
- 2,709 sqft (on 0.87 acres)
- 4 Beds
- 3 Baths
- 2,709 sqft (on 0.87 acres)
4 Beds
3 Baths
2,709 sqft
(on 0.87 acres)
Homes for Sale Near 102 Dickenson Ln
Skip to last item
- Reinemund Real Estate, Active
- See more homes for sale inPaigeTake a look
Skip to first item
Local Information
© Google
-- mins to
Commute Destination
Description
This property is no longer available to rent or to buy. This description is from April 11, 2024
3.75% ASSUMABLE MORTGAGE! Charming 3-4 bedroom modern farmhouse in a private Bastrop neighborhood. Open floor plan, high ceilings, natural light, and a spacious kitchen with quartz countertops and new stainless-steel appliances. Laundry room with utility sink. Electric fireplace, ample closet space with built-in shelves. Primary bedroom with modern bathroom and large closet. Front and back covered porches surrounded by tall pine and oak trees. Newly planted grass, sprinkler system. AT&T fiber, keyless entry, 2-car garage with storage. Upstairs 'flex' space with full bathroom. Low HOA ($125/yr), low tax rate, no MUD. Close to Bastrop schools, downtown, and major roads. Your modern farmhouse dream awaits!
Home Highlights
Parking
2 Car Garage
Outdoor
Porch, Patio
A/C
Heating & Cooling
HOA
None
Price/Sqft
$252/sqft
Listed
180+ days ago
Home Details for 102 Dickenson Ln
Active Status |
|---|
MLS Status: Closed |
Interior Features |
|---|
Interior Details Number of Rooms: 4Types of Rooms: Great Room, Dining Room, Kitchen, Bedroom |
Beds & Baths Number of Bedrooms: 4Number of Bathrooms: 3Number of Bathrooms (full): 3 |
Dimensions and Layout Living Area: 2709 Square Feet |
Appliances & Utilities Utilities: Cable Available, Electricity Available, Natural Gas Connected, High Speed Internet AvailableAppliances: Dryer, Dishwasher, Electric Cooktop, Electric Water Heater, Disposal, Microwave, Oven, Refrigerator, Vented Exhaust Fan, Water Heater, Washer, CooktopDishwasherDisposalDryerLaundry: Washer Hookup,Electric Dryer Hookup,Main Level,Laundry RoomMicrowaveRefrigeratorWasher |
Heating & Cooling Heating: CentralHas CoolingAir Conditioning: Central AirHas HeatingHeating Fuel: Central |
Fireplace & Spa Number of Fireplaces: 1Fireplace: Gas, Gas Starter, Great RoomHas a FireplaceNo Spa |
Gas & Electric Has Electric on Property |
Windows, Doors, Floors & Walls Flooring: Carpet, Wood |
Levels, Entrance, & Accessibility Stories: 2Levels: TwoAccessibility: Level LotFloors: Carpet, Wood |
View No ViewView: None |
Security Security: Security System Owned |
Exterior Features |
|---|
Exterior Home Features Roof: Composition ShinglePatio / Porch: Covered, Patio, PorchFencing: Back YardExterior: Covered Patio, Porch, Private YardFoundation: Slab |
Parking & Garage Number of Garage Spaces: 2Number of Covered Spaces: 2Has a GarageHas an Attached GarageParking Spaces: 2Parking: Attached,Door-Multi,Garage,Garage Door Opener,Oversized,Driveway Level |
Pool Pool: None |
Frontage Road Frontage: County RoadRoad Surface Type: PavedNot on Waterfront |
Water & Sewer Sewer: Not Connected (at lot), Public SewerWater Body: None |
Property Information |
|---|
Year Built Year Built: 2021 |
Property Type / Style Property Type: ResidentialProperty Subtype: Single Family ResidenceArchitecture: Contemporary/Modern |
Building Construction Materials: HardiPlank Type, Stone Veneer |
Property Information Condition: ResaleParcel Number: 30957 |
Price & Status |
|---|
Price List Price: $695,000Price Per Sqft: $252/sqft |
Status Change & Dates Off Market Date: Thu Apr 11 2024Possession Timing: Closing & Funding, Closing |
Media |
|---|
Location |
|---|
Direction & Address City: PaigeCommunity: Circle D |
School Information Elementary School: Lost Pines ElementaryElementary School District: Bastrop ISDJr High / Middle School: Bastrop Middle SchoolJr High / Middle School District: Bastrop ISDHigh School: Bastrop High SchoolHigh School District: Bastrop ISD |
Building |
|---|
Building Details Builder Name: Austin City Custom |
Community |
|---|
Community Features: Playground, Park |
HOA |
|---|
HOA Name: Circle DAssociation for this Listing: Williamson County Association of REALTORSHas an HOA |
Lot Information |
|---|
Lot Area: 0.87 acres |
Offer |
|---|
Listing Agreement Type: Exclusive Right To SellListing Terms: Assumable, Cash, Conventional, FHA, VA Loan |
Compensation |
|---|
Buyer Agency Commission: 3.00Buyer Agency Commission Type: % |
Notes The listing broker’s offer of compensation is made only to participants of the MLS where the listing is filed |
Miscellaneous |
|---|
Mls Number: 516067Living Area Range Units: Square FeetAttribution Contact: 512-263-1030 |
Additional Information |
|---|
PlaygroundPark |
Last check for updates: about 19 hours ago
Listed by Leo V. Welsh, (512) 657-7350
Linda Welsh Realty GRP
Bought with: Donna R. Garel, (512) 565-4499, Keller Williams Realty C. P.
Originating MLS: Williamson County Association of REALTORS
Source: Central Texas MLS, MLS#516067

Price History for 102 Dickenson Ln
| Date | Price | Event | Source |
|---|---|---|---|
| 04/11/2024 | -- | Sold | Central Texas MLS #516067 |
| 03/29/2024 | $695,000 | Pending | Unlock MLS #9211421 |
| 12/28/2023 | $695,000 | Contingent | Unlock MLS #9211421 |
| 11/11/2023 | $695,000 | PendingToActive | Unlock MLS #9211421 |
| 08/29/2023 | $695,000 | Contingent | Unlock MLS #9211421 |
| 07/28/2023 | $695,000 | Listed For Sale | Unlock MLS #9211421 |
| 05/02/2022 | ListingRemoved | Unlock MLS #4322078 | |
| 03/17/2022 | $659,900 | Contingent | Unlock MLS #4322078 |
| 02/22/2022 | $659,900 | Listed For Sale | Unlock MLS #4322078 |
Property Taxes and Assessment
| Year | 2023 |
|---|---|
| Tax | |
| Assessment | $635,000 |
Home facts updated by county records
Comparable Sales for 102 Dickenson Ln
Address | Distance | Property Type | Sold Price | Sold Date | Bed | Bath | Sqft |
|---|---|---|---|---|---|---|---|
1.18 | Single-Family Home | - | 12/29/23 | 2 | 2 | 869 | |
1.53 | Single-Family Home | - | 10/27/23 | 3 | 1 | 676 |
Assigned Schools
These are the assigned schools for 102 Dickenson Ln.
- Emile Elementary School
- PK-4
- Public
- 744 Students
3/10GreatSchools RatingParent Rating AverageWe've had a great experience in our 2 years at Emile. I would say it is an up & coming school with Bastrop's growth.Parent Review1y ago - Bastrop High School
- 9-12
- Public
- 1487 Students
4/10GreatSchools RatingParent Rating AverageI have sadly attended Bastrop high school for 4 years now, and I am sorry if you are planning to enroll your child at this school. Walking down the halls of Bastrop High you can see the leaking roofs and broken windows throughout. Your lucky if you enter a restroom that does not have some sort of malfunction or vandalism in it. However the integrity of the school is not all that matters because the staff should be the most critical, yet Bastrop High school fails to deliver on this also. Besides the few teachers who actually enjoy to do there job and do it correct the rest of the teachers seem to rather move, or quite when dealing with the plague of stupidity that travels in the school. Teachers being fired for soliciting drugs or teachers quitting due to not enough pay is common. Another thing that is common is the good old gas leaks or drug test, which seem to be the only thing reliable at BastropOther Review7y ago - Bastrop Middle School
- 7-9
- Public
- 860 Students
3/10GreatSchools RatingParent Rating AverageWe moved from San Antonio and my son went through BMS for both 7th and 8th grade. He had amazing teachers and took all Pre-AP classes. He was in student council and loved every second of middle school. He had awesome teachers with years of experience. He was commended on his math test and completed his high school algebra credit while attending BMS. We have nothing but wonderful reviews for BMS.Parent Review3y ago - Bastrop Intermediate School
- 5-6
- Public
- 800 Students
4/10GreatSchools RatingParent Rating Averagegarbage it is bad dont go there bad everythingParent Review1y ago - Check out schools near 102 Dickenson Ln.
Check with the applicable school district prior to making a decision based on these schools. Learn more.
What Locals Say about Paige
- Rodney Mcclanahan
- Resident
- 4y ago
"We all leave each other alone until someone needs help. A neighbor might have a big cookout and invite one or two blocks to join"
LGBTQ Local Legal Protections
LGBTQ Local Legal Protections

Listing and property data is from an Internet Data Exchange (IDX) provided by the Central Texas MLS.
Some properties which appear for sale on the website may no longer be available because they are for instance, under contract, sold or are no longer being offered for sale.
IDX information is provided exclusively for personal, non-commercial use, and may not be used for any purpose other than to identify prospective properties consumers may be interested in purchasing.
Information is deemed reliable but not guaranteed.
Copyright 2024 Central Texas MLS, All Rights Reserved.
The listing broker’s offer of compensation is made only to participants of the MLS where the listing is filed.
The listing broker’s offer of compensation is made only to participants of the MLS where the listing is filed.
Homes for Rent Near 102 Dickenson Ln
Skip to last item
Skip to first item
Off Market Homes Near 102 Dickenson Ln
Skip to last item
Skip to first item
102 Dickenson Ln, Paige, TX 78659 is a 4 bedroom, 3 bathroom, 2,709 sqft single-family home built in 2021. This property is not currently available for sale. 102 Dickenson Ln was last sold on Apr 11, 2024 for $682,000 (2% lower than the asking price of $695,000). The current Trulia Estimate for 102 Dickenson Ln is $682,200.
