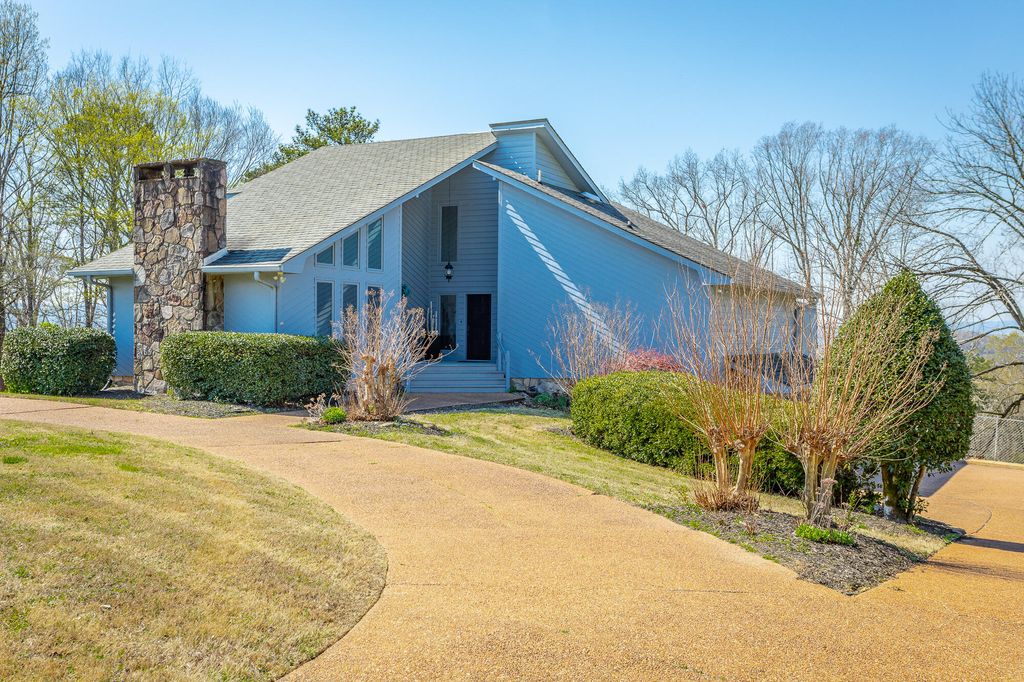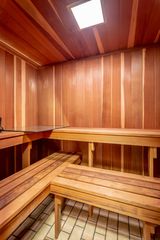


UNDER CONTRACT1.06 ACRES
1019 Panorama Dr
Chattanooga, TN 37421
Audubon- 4 Beds
- 4 Baths
- 3,655 sqft (on 1.06 acres)
- 4 Beds
- 4 Baths
- 3,655 sqft (on 1.06 acres)
4 Beds
4 Baths
3,655 sqft
(on 1.06 acres)
We estimate this home will sell faster than 95% nearby.
Local Information
© Google
-- mins to
Commute Destination
Description
This contemporary 4 bedroom 3.5 bath home with a VIEW is located in the PERFECT E. Brainerd area: less than 5 minutes from airport, I-75 AND Hamilton Place mall with all the shopping, eateries and doctor offices! If you're looking for a home in the E. Brainerd Elementary School district and E. Hamilton School district, this is it! Main level showcases a large foyer which transitions to the kitchen, breakfast nook, formal dining room and Great Room. Marble flooring adorns the kitchen, dining room, breakfast nook, foyer and primary bathroom on the main level. The open concept allows for entertaining with ease. The Great Room showcases a cathedral ceiling, built-in bookshelves and fireplace with gas logs. In true contemporary style, there's recessed lights. Kitchen sponsors granite countertops along with custom cabinetry. Custom cabinets exemplify custom touches with pull out pantry and spice pull-outs. The appointed office/study will WOW you with THE VIEW! Step out on the huge deck to bask in The VIEW and overlook the fenced huge backyard which is perfect for your pet(s). Primary bedroom on the main level has 3 customized walk-in closets. Upstairs showcases 2 additional bedrooms with walk-in closets. In true contemporary style there's a retro bathroom upstairs!The finished basement is perfect for in-law suite with its own entrance. The additional bedroom has a walk-in closet. The flex room could be used as a work-out room or dressing room. Enjoy the over-sized family room complete with wet-bar and wood-burning fireplace which is the perfect solution to those cold winter nights! There's a circular driveway which compliments the extra parking space outside the 2 car garage. If you have multiple cars, this is your answer! Seller is receptive to conveying selective furnishing with the house at no expense to the buyer.
Home Highlights
Parking
2 Car Garage
Outdoor
Porch, Patio, Deck
A/C
Heating & Cooling
HOA
None
Price/Sqft
$159
Listed
35 days ago
Home Details for 1019 Panorama Dr
Interior Features |
|---|
Interior Details Basement: Finished,FullNumber of Rooms: 11Types of Rooms: Dining Room, Family Room, Kitchen, OfficeWet Bar |
Beds & Baths Number of Bedrooms: 4Number of Bathrooms: 4Number of Bathrooms (full): 3Number of Bathrooms (half): 1 |
Dimensions and Layout Living Area: 3655 Square Feet |
Appliances & Utilities Utilities: Cable Lines/Under Ground, Electric Lines/Under Ground, Telephone Lines/Above GroundAppliances: Dishwasher, Disposal, Electric Range - Drop In, Microwave, Refrigerator, Trash Compactor, Electric Water HeaterDishwasherDisposalLaundry: Laundry Room,Washer & Dryer HookupMicrowaveRefrigerator |
Heating & Cooling Heating: Central,ElectricHas CoolingAir Conditioning: 2 or More Units,Central Air,ElectricHas HeatingHeating Fuel: Central |
Fireplace & Spa Number of Fireplaces: 2Fireplace: Gas Log, In Den/Family Room, Great Room, Wood BurningSpa: BathHas a FireplaceHas a Spa |
Windows, Doors, Floors & Walls Window: Insulated Windows, Storm Window(s)Flooring: Hardwood, Oth1, Tile |
Levels, Entrance, & Accessibility Stories: 3Levels: Three Or MoreFloors: Hardwood, Oth 1, Tile |
View Has a ViewView: Scenic View |
Security Security: Smoke Detector(s) |
Exterior Features |
|---|
Exterior Home Features Roof: ShinglePatio / Porch: Patio/Deck, Porch CoveredFencing: FencedExterior: Gas GrillFoundation: Stone/Masonry |
Parking & Garage Number of Garage Spaces: 2Number of Covered Spaces: 2No CarportHas a GarageHas an Attached GarageParking Spaces: 2Parking: 2 Car Garage,Attached,Off Street,Garage Faces Side,Garage Door Opener |
Water & Sewer Sewer: On Sewer |
Days on Market |
|---|
Days on Market: 35 |
Property Information |
|---|
Year Built Year Built: 1979 |
Property Type / Style Property Type: ResidentialProperty Subtype: Single Family ResidenceArchitecture: Contemporary |
Building Construction Materials: Siding, StuccoDoes Not Include Home Warranty |
Price & Status |
|---|
Price List Price: $580,000Price Per Sqft: $159 |
Status Change & Dates Possession Timing: Negotiable |
Active Status |
|---|
MLS Status: Contingent |
Location |
|---|
Direction & Address City: ChattanoogaCommunity: Panorama Hgts |
School Information Elementary School: East Brainerd ElementaryJr High / Middle School: East HamiltonHigh School: East Hamilton |
Agent Information |
|---|
Listing Agent Listing ID: 1388956 |
Building |
|---|
Building Area Building Area: 3655 Square Feet |
Community |
|---|
Community Features: Internet Access |
HOA |
|---|
HOA Fee: No HOA Fee |
Lot Information |
|---|
Lot Area: 1.06 Acres |
Listing Info |
|---|
Special Conditions: Home Owner |
Compensation |
|---|
Buyer Agency Commission: 2.5Buyer Agency Commission Type: % |
Notes The listing broker’s offer of compensation is made only to participants of the MLS where the listing is filed |
Miscellaneous |
|---|
BasementMls Number: 1388956Zillow Contingency Status: Under ContractAttic: Attic Storage - Walkout |
Additional Information |
|---|
Internet Access |
Last check for updates: about 20 hours ago
Listing courtesy of Janine Garland, (423) 309-3962
Berkshire Hathaway HomeServices Realty Center, (423) 643-9300
Source: Greater Chattanooga Realtors, MLS#1388956
Price History for 1019 Panorama Dr
| Date | Price | Event | Source |
|---|---|---|---|
| 04/24/2024 | $580,000 | Contingent | Greater Chattanooga Realtors #1388956 |
| 04/08/2024 | $580,000 | PriceChange | Greater Chattanooga Realtors #1388956 |
| 03/22/2024 | $620,000 | Listed For Sale | Greater Chattanooga Realtors #1388956 |
Similar Homes You May Like
Skip to last item
Skip to first item
New Listings near 1019 Panorama Dr
Skip to last item
Skip to first item
Property Taxes and Assessment
| Year | 2022 |
|---|---|
| Tax | $1,593 |
| Assessment | $284,800 |
Home facts updated by county records
Comparable Sales for 1019 Panorama Dr
Address | Distance | Property Type | Sold Price | Sold Date | Bed | Bath | Sqft |
|---|---|---|---|---|---|---|---|
0.36 | Single-Family Home | $385,000 | 08/08/23 | 4 | 3 | 2,796 | |
0.25 | Single-Family Home | $569,900 | 02/20/24 | 4 | 3 | 3,169 | |
0.25 | Single-Family Home | $549,900 | 08/07/23 | 4 | 3 | 2,650 | |
0.35 | Single-Family Home | $350,000 | 06/23/23 | 4 | 3 | 2,352 | |
0.25 | Single-Family Home | $412,800 | 04/12/24 | 3 | 3 | 2,100 | |
0.38 | Single-Family Home | $320,000 | 05/25/23 | 4 | 3 | 2,268 | |
0.31 | Single-Family Home | $287,500 | 03/08/24 | 4 | 2 | 1,424 | |
0.83 | Single-Family Home | $466,000 | 03/28/24 | 5 | 4 | 3,519 | |
0.31 | Single-Family Home | $360,500 | 10/18/23 | 3 | 3 | 1,863 | |
0.25 | Single-Family Home | $481,500 | 03/27/24 | 4 | 3 | 3,042 |
Neighborhood Overview
Neighborhood stats provided by third party data sources.
What Locals Say about Audubon
- Trulia User
- Visitor
- 2y ago
"don't live here I see no dogs but seems like a nice clean neighborhood, they got ice cream right here"
- Lindsay T.
- Resident
- 4y ago
"Safe, clean, well-lit and convenient access to downtown and the Hamilton place area. I enjoy living here. "
- Kalichastain
- Resident
- 5y ago
"Great neighborhood. Would stay in this area of East Brainerd forever if we didn’t need more space. Available homes here are hard to come by. "
- Kalichastain
- Resident
- 5y ago
"I love this location because it has a country feel but is five minutes from the city. My neighbors are family now. I would honestly stay here forever but we have outgrown our home and need more space. We are trying to stay in this neighborhood but it’s real estate availability is pretty slim. Great neighborhood!"
- Courtney G.
- Resident
- 5y ago
"Super close to the interstate. 5 minutes from the mall, groceries, doctors, hospital, etc! A super nice neighborhood with very nice neighbors!"
- Amanda S.
- 11y ago
"Great Location! Located at the corner of E. Brainerd & Gunbarrel. Close to Hamilton Place, Volkswagon, I-75, Downtown, Shopping, etc!"
LGBTQ Local Legal Protections
LGBTQ Local Legal Protections
Janine Garland, Berkshire Hathaway HomeServices Realty Center
IDX information is provided exclusively for consumers’ personal, noncommercial use, that it may not be used for any purpose other than to identify prospective properties consumers may be interested in purchasing.
Data is deemed reliable but is not guaranteed accurate by the MLS.
Zillow, Inc. does not display the entire MLS of Chattanooga, Inc. database on this website. The listings of some real estate brokerage firms have been excluded. Some or all of the listings displayed may not belong to the firm whose website is being visited
Copyright© 2024 by Chattanooga Association of REALTORS®
The listing broker’s offer of compensation is made only to participants of the MLS where the listing is filed.
Zillow, Inc. does not display the entire MLS of Chattanooga, Inc. database on this website. The listings of some real estate brokerage firms have been excluded. Some or all of the listings displayed may not belong to the firm whose website is being visited
Copyright© 2024 by Chattanooga Association of REALTORS®
The listing broker’s offer of compensation is made only to participants of the MLS where the listing is filed.
1019 Panorama Dr, Chattanooga, TN 37421 is a 4 bedroom, 4 bathroom, 3,655 sqft single-family home built in 1979. 1019 Panorama Dr is located in Audubon, Chattanooga. This property is currently available for sale and was listed by Greater Chattanooga Realtors on Mar 22, 2024. The MLS # for this home is MLS# 1388956.
