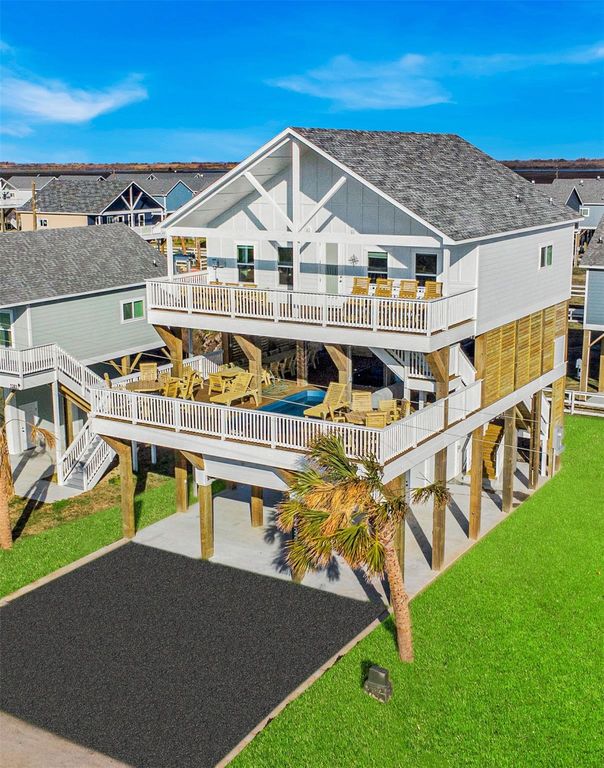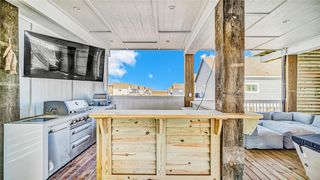


FOR SALEOPEN SAT, 12-3PMNEW CONSTRUCTION
1018 Victoria Ln
Gilchrist, TX 77617
- 3 Beds
- 4 Baths
- 1,792 sqft
- 3 Beds
- 4 Baths
- 1,792 sqft
3 Beds
4 Baths
1,792 sqft
Local Information
© Google
-- mins to
Commute Destination
Description
Let the magic begin! A fisherman's paradise! Yacht Basin boat ramp minutes away, right down the street, 600 feet from the Gulf. OUTSTANDING 3,664 square foot villa; comprised of 1,792 sqft of living area + 1,872 sqft of mid deck entertainment space. MIND BLOWING MID DECK; with optional amenties added for an addtional amount: Pool, Spa, Cold Plunge, Outdoor Stainless Steel/Quartz Kitchen/Bar, 16-Person Dining Table, Expansive Sitting Areas, TV'S, 10' Projection screen, Secure Entry, Privacy Louvers, Privacy bathroom AND MUCH MORE. This home is truly luxury paired with amazing Gulf views from every direction for living at its finest! Never before lived in, this brand new home boasts high-end finishes and designer details. This property is perfect for relaxation and entertaining. Enjoy the convenience of a shower and garage, optional built-in bunk beds, and a loft area. This is a must-see property with too many upgrades to list. Short-term rentals allowed/ Vacation Rentals are allowed.
Open House
Saturday, April 27
12:00 PM to 3:00 PM
Sunday, April 28
12:00 PM to 3:00 PM
Home Highlights
Parking
1 Car Garage
Outdoor
Porch, Patio, Deck
A/C
Heating & Cooling
HOA
$68/Monthly
Price/Sqft
$271
Listed
41 days ago
Home Details for 1018 Victoria Ln
Interior Features |
|---|
Interior Details Number of Rooms: 5Types of Rooms: Kitchen |
Beds & Baths Number of Bedrooms: 3Number of Bathrooms: 4Number of Bathrooms (full): 3Number of Bathrooms (half): 1 |
Dimensions and Layout Living Area: 1792 Square Feet |
Appliances & Utilities Appliances: Electric Oven, Electric Cooktop, DishwasherDishwasherLaundry: Electric Dryer Hookup,Washer Hookup |
Heating & Cooling Heating: ElectricHas CoolingAir Conditioning: Electric,Ceiling Fan(s)Has HeatingHeating Fuel: Electric |
Windows, Doors, Floors & Walls Window: Storm WindowsFlooring: Engineered Wood |
Levels, Entrance, & Accessibility Stories: 1Floors: Engineered Wood |
View Has a ViewView: Water View, Bay, Beach, Canal, Gulf View |
Security Security: Fire Alarm |
Exterior Features |
|---|
Exterior Home Features Roof: CompositionPatio / Porch: Covered, Patio/Deck, PorchExterior: BalconyFoundation: RaisedNo Private Pool |
Parking & Garage Number of Garage Spaces: 1Number of Covered Spaces: 1No CarportHas a GarageHas an Attached GarageParking Spaces: 1Parking: Attached/Detached Garage |
Frontage Road Surface Type: Asphalt |
Water & Sewer Sewer: Septic Tank |
Days on Market |
|---|
Days on Market: 41 |
Property Information |
|---|
Property Type / Style Property Type: ResidentialProperty Subtype: Single Family ResidenceStructure Type: Free StandingArchitecture: Other |
Building Construction Materials: Cement Siding, Wood SidingIs a New Construction |
Property Information Condition: Under ConstructionParcel Number: 570600020001000 |
Price & Status |
|---|
Price List Price: $484,999Price Per Sqft: $271 |
Active Status |
|---|
MLS Status: Active |
Location |
|---|
Direction & Address City: GilchristCommunity: Villas At Pelican Pass |
School Information Elementary School: High Island SchoolElementary School District: 25 - High IslandJr High / Middle School: High Island SchoolJr High / Middle School District: 25 - High IslandHigh School: High Island SchoolHigh School District: 25 - High Island |
Agent Information |
|---|
Listing Agent Listing ID: 61920413 |
Building |
|---|
Building Details Builder Name: Tri Contracting |
Building Area Building Area: 1792 Square Feet |
Community |
|---|
Not Senior Community |
HOA |
|---|
HOA Phone: 844-639-2298Has an HOAHOA Fee: $68/Monthly |
Lot Information |
|---|
Lot Area: 5000 sqft |
Offer |
|---|
Listing Agreement Type: Exclusive Right to Sell/LeaseListing Terms: Cash, Conventional, FHA, Investor, VA Loan |
Energy |
|---|
Energy Efficiency Features: Attic Vents, HVAC |
Compensation |
|---|
Buyer Agency Commission: 2Buyer Agency Commission Type: %Sub Agency Commission: 2Sub Agency Commission Type: % |
Notes The listing broker’s offer of compensation is made only to participants of the MLS where the listing is filed |
Business |
|---|
Business Information Ownership: Full Ownership |
Miscellaneous |
|---|
Mls Number: 61920413Projected Close Date: Wed Jul 31 2024Water ViewWater View: Bay, Beach, Canal, Gulf View, Water View |
Last check for updates: about 13 hours ago
Listing courtesy of Wendy Dozier TREC #0630272, (713) 858-9020
RE/MAX On The Water -Bolivar
Source: HAR, MLS#61920413

Price History for 1018 Victoria Ln
| Date | Price | Event | Source |
|---|---|---|---|
| 03/16/2024 | $484,999 | Listed For Sale | HAR #61920413 |
| 03/11/2024 | ListingRemoved | HAR #7264864 | |
| 03/11/2024 | $83,590 | PendingToActive | HAR #7264864 |
| 10/06/2023 | $83,590 | Pending | HAR #7264864 |
| 06/02/2023 | $83,590 | Listed For Sale | HAR #7264864 |
Similar Homes You May Like
Skip to last item
- RE/MAX On The Water -Bolivar
- RE/MAX On The Water -Bolivar
- RE/MAX On The Water -Bolivar
- Vive Realty LLC
- See more homes for sale inGilchristTake a look
Skip to first item
New Listings near 1018 Victoria Ln
Skip to last item
Skip to first item
Comparable Sales for 1018 Victoria Ln
Address | Distance | Property Type | Sold Price | Sold Date | Bed | Bath | Sqft |
|---|---|---|---|---|---|---|---|
0.91 | Single-Family Home | - | 06/07/23 | 2 | 2 | 884 | |
0.97 | Single-Family Home | - | 09/05/23 | 2 | 2 | 884 | |
1.60 | Single-Family Home | - | 05/23/23 | 8 | 6 | 3,290 |
LGBTQ Local Legal Protections
LGBTQ Local Legal Protections
Wendy Dozier, RE/MAX On The Water -Bolivar

Copyright 2024, Houston REALTORS® Information Service, Inc.
The information provided is exclusively for consumers’ personal, non-commercial use, and may not be used for any purpose other than to identify prospective properties consumers may be interested in purchasing.
Information is deemed reliable but not guaranteed.
The listing broker’s offer of compensation is made only to participants of the MLS where the listing is filed.
The listing broker’s offer of compensation is made only to participants of the MLS where the listing is filed.
1018 Victoria Ln, Gilchrist, TX 77617 is a 3 bedroom, 4 bathroom, 1,792 sqft single-family home. This property is currently available for sale and was listed by HAR on Mar 16, 2024. The MLS # for this home is MLS# 61920413.
