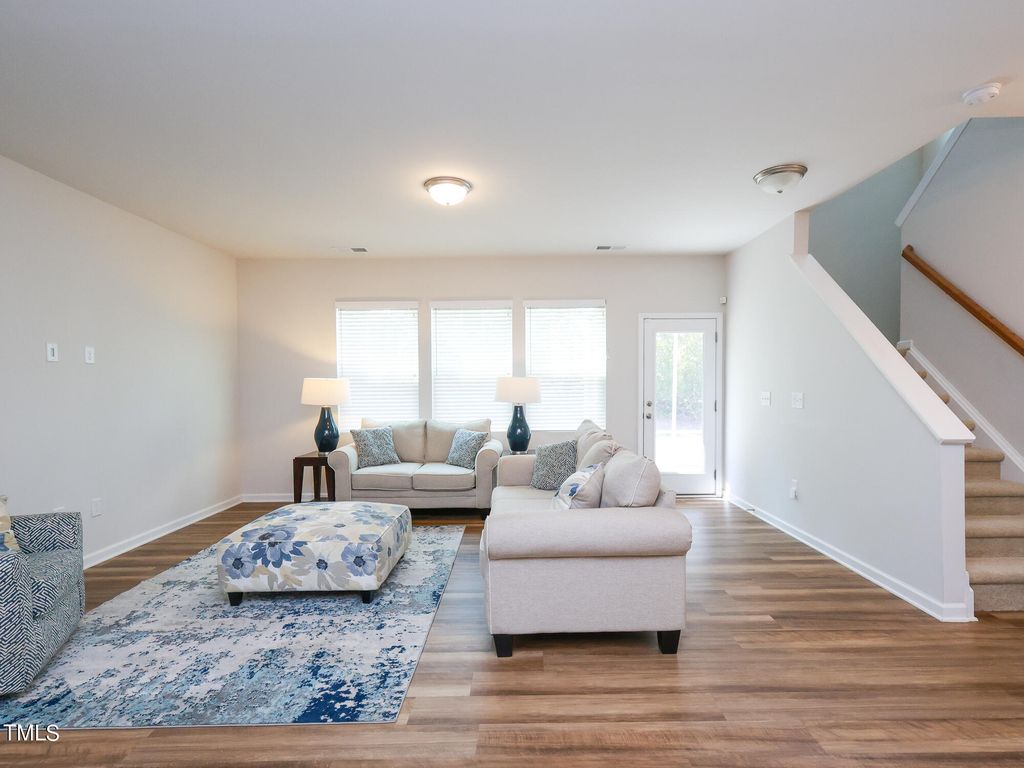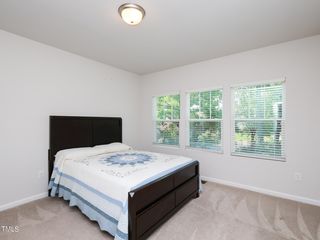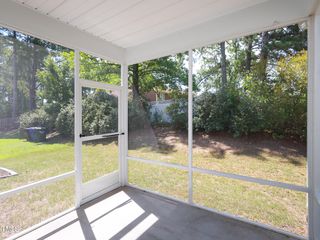1017 Sweet Cream Ct
Durham, NC 27703
- 3 Beds
- 2.5 Baths
- 2,278 sqft
$405,000
Last Sold: Nov 14, 2024
2% below list $415K
$178/sqft
Est. Refi. Payment $2,349/mo*
$405,000
Last Sold: Nov 14, 2024
2% below list $415K
$178/sqft
Est. Refi. Payment $2,349/mo*
3 Beds
2.5 Baths
2,278 sqft
Homes for Sale Near 1017 Sweet Cream Ct
Local Information
© Google
-- mins to
Description
Immaculate, well-maintained 3 bd/ 2.5 full bath with loft space and HUGE bonus room. Beautiful Luxury Vinyl Plank flooring throughout the first floor creates a huge open living space with the dining, living and kitchen areas making an entertainers dream! Kitchen boasts mocha stained cabinets w/brushed nickel pulls, upgraded tile backsplash blends seamlessly w/the quartz countertops, SS appliances; gas range/oven, built-in microwave & dishwasher.Refrigerator to convey and Spacious pantry. 2nd floor loft area for entertaining/play area or office space, Laundry room upstairs near the bedrooms for ease of use and Washer and Dryer to convey. Primary bedroom has a spacious walk-in closet and fantastic Bath/Suite! Third floor offers a HUGE bonus room for home theater, game room, etc! HOA includes access to a community pool & clubhouse, children's play area and dog park. Excellent central location! 12 min. to downtown Durham, 30 minutes to downtown Raleigh, 20 min. to RTP and 12 miles to the RDU Airport!
This property is off market, which means it's not currently listed for sale or rent on Trulia. This may be different from what's available on other websites or public sources. This description is from August 05, 2025
Home Highlights
Parking
2 Car Garage
Outdoor
Porch
A/C
Heating & Cooling
HOA
$57/Monthly
Price/Sqft
$178/sqft
Listed
180+ days ago
Home Details for 1017 Sweet Cream Ct
|
|---|
Interior Details Number of Rooms: 9 |
Beds & Baths Number of Bedrooms: 3Number of Bathrooms: 3Number of Bathrooms (full): 2Number of Bathrooms (half): 1 |
Dimensions and Layout Living Area: 2278 Square Feet |
Appliances & Utilities Utilities: Cable Available, Electricity Connected, Natural Gas Available, Sewer Connected, Water ConnectedAppliances: Built-In Gas Range, Dishwasher, Disposal, Dryer, Gas Water Heater, Refrigerator, WasherDishwasherDisposalDryerLaundry: Electric Dryer Hookup,Laundry Room,Upper Level,Washer HookupRefrigeratorWasher |
Heating & Cooling Heating: Heat PumpHas CoolingAir Conditioning: Ceiling Fan(s), Central Air, Heat PumpHas HeatingHeating Fuel: Heat Pump |
Windows, Doors, Floors & Walls Window: BlindsFlooring: Carpet, Vinyl, TileCommon Walls: No Common Walls |
Levels, Entrance, & Accessibility Stories: 3Levels: Three Or MoreFloors: Carpet, Vinyl, Tile |
View Has a View |
|
|---|
Exterior Home Features Roof: ShinglePatio / Porch: Covered, Front Porch, ScreenedExterior: OtherFoundation: SlabNo Private Pool |
Parking & Garage Number of Garage Spaces: 2Number of Covered Spaces: 2Open Parking Spaces: 2Has a GarageHas an Attached GarageHas Open ParkingParking Spaces: 4Parking: Garage,Garage Faces Front |
Pool Pool: Community, Fenced |
Frontage Not on Waterfront |
Water & Sewer Sewer: Public Sewer |
Finished Area Finished Area (above surface): 2278 Square Feet |
|
|---|
Year Built Year Built: 2019Year Renovated: 2019 |
Property Type / Style Property Type: ResidentialProperty Subtype: Single Family Residence, ResidentialStructure Type: Site BuiltArchitecture: Transitional |
Building Construction Materials: Board & Batten Siding, Brick Veneer, Vinyl SidingNot a New Construction |
Property Information Parcel Number: 223107 |
|
|---|
Price List Price: $415,000Price Per Sqft: $178/sqft |
|
|---|
MLS Status: Closed |
|
|---|
Direction & Address City: DurhamCommunity: Copley Farm |
School Information Elementary School: Durham - OakgroveJr High / Middle School: Durham - NealHigh School: Durham - Southern |
|
|---|
Building Area Building Area: 2278 Square Feet |
|
|---|
Community Features: Playground, Pool |
Other Playground |
|
|---|
HOA Fee Includes: Maintenance Grounds, Storm Water MaintenanceHas an HOAHOA Fee: $57/Monthly |
|
|---|
Lot Area: 4356 sqft |
|
|---|
Special Conditions: Standard |
|
|---|
Energy Efficiency Features: Roof, Thermostat |
|
|---|
Mls Number: 10040704Above Grade Unfinished Area: 2278 |
|
|---|
HOA Amenities: Dog Park, Maintenance Grounds, Management, Playground, Pool |
Last check for updates: about 8 hours ago
Listed by Mark Steward, (919) 593-1881
Keller Williams Realty
Bought with: Megan Medeiros, (919) 244-4960, Navigate Realty
Source: Doorify MLS, MLS#10040704

Price History for 1017 Sweet Cream Ct
| Date | Price | Event | Source |
|---|---|---|---|
| 11/14/2024 | $405,000 | Sold | Doorify MLS #10040704 |
| 10/15/2024 | $415,000 | Pending | Doorify MLS #10040704 |
| 10/07/2024 | $415,000 | PriceChange | Doorify MLS #10040704 |
| 09/02/2024 | $430,000 | PriceChange | Doorify MLS #10040704 |
| 08/13/2024 | $440,000 | PriceChange | Doorify MLS #10040704 |
| 07/11/2024 | $450,000 | Listed For Sale | Doorify MLS #10040704 |
| 08/01/2019 | $269,500 | Sold | N/A |
Property Taxes and Assessment
| Year | 2024 |
|---|---|
| Tax | $3,532 |
| Assessment | $253,200 |
Home facts updated by county records
Comparable Sales for 1017 Sweet Cream Ct
Address | Distance | Property Type | Sold Price | Sold Date | Bed | Bath | Sqft |
|---|---|---|---|---|---|---|---|
0.02 | Single-Family Home | $410,000 | 06/12/25 | 3 | 2.5 | 1,905 | |
0.03 | Single-Family Home | $407,500 | 05/23/25 | 3 | 2.5 | 1,957 | |
0.05 | Single-Family Home | $399,800 | 09/11/24 | 4 | 2.5 | 2,022 | |
0.10 | Single-Family Home | $390,000 | 11/21/24 | 3 | 2.5 | 1,986 | |
0.17 | Single-Family Home | $420,000 | 05/01/25 | 3 | 2.5 | 2,004 | |
0.12 | Single-Family Home | $420,000 | 10/30/24 | 4 | 3 | 2,128 | |
0.08 | Single-Family Home | $355,000 | 09/16/24 | 3 | 2.5 | 1,672 | |
0.27 | Single-Family Home | $422,000 | 03/10/25 | 3 | 2.5 | 1,986 | |
0.13 | Single-Family Home | $340,000 | 04/03/25 | 2 | 2.5 | 1,702 |
Assigned Schools
These are the assigned schools for 1017 Sweet Cream Ct.
Check with the applicable school district prior to making a decision based on these schools. Learn more.
What Locals Say about Durham
At least 2006 Trulia users voted on each feature.
- 86%It's dog friendly
- 83%Car is needed
- 81%Parking is easy
- 69%Yards are well-kept
- 68%There's holiday spirit
- 66%Kids play outside
- 65%There are sidewalks
- 62%It's quiet
- 58%People would walk alone at night
- 56%Streets are well-lit
- 54%Neighbors are friendly
- 50%They plan to stay for at least 5 years
- 49%There's wildlife
- 42%It's walkable to restaurants
- 41%It's walkable to grocery stores
- 36%There are community events
Learn more about our methodology.
LGBTQ Local Legal Protections
LGBTQ Local Legal Protections

The MLS listing information displayed is deemed reliable, but is not guaranteed accurate by the MLS.
Copyright 2025 Doorify MLS of North Carolina. All rights reserved.
Copyright 2025 Doorify MLS of North Carolina. All rights reserved.
Homes for Rent Near 1017 Sweet Cream Ct
Off Market Homes Near 1017 Sweet Cream Ct
1017 Sweet Cream Ct, Durham, NC 27703 is a 3 bedroom, 3 bathroom, 2,278 sqft single-family home built in 2019. This property is not currently available for sale. 1017 Sweet Cream Ct was last sold on Nov 14, 2024 for $405,000 (2% lower than the asking price of $415,000). The current Trulia Estimate for 1017 Sweet Cream Ct is $397,500.



