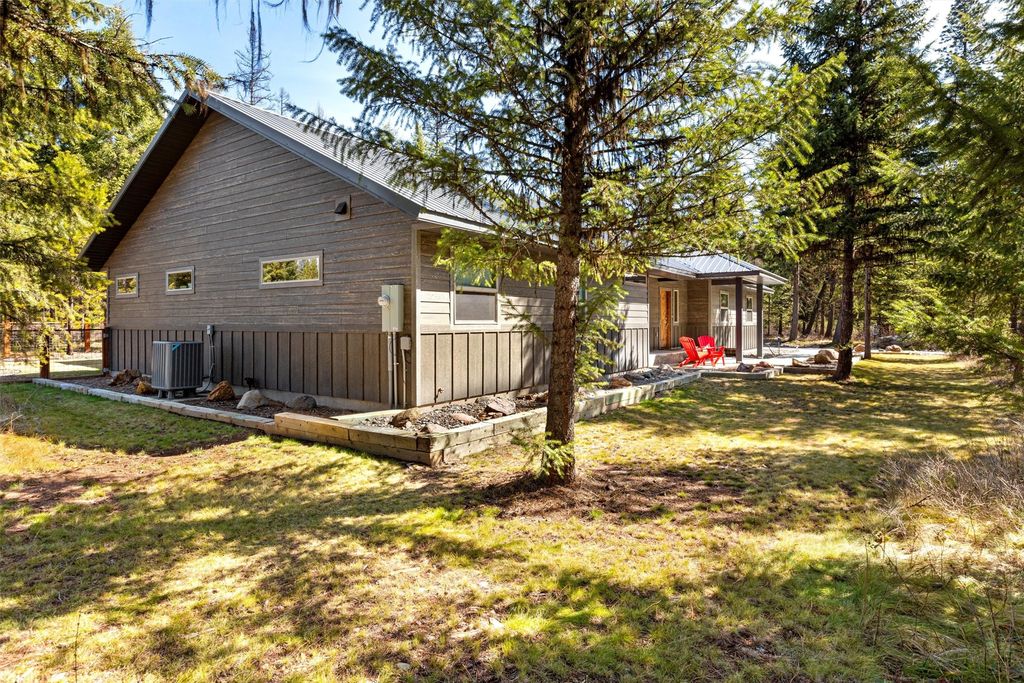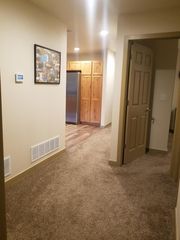


FOR SALE0.56 ACRES
1015 Trestle Creek Dr
Saint Regis, MT 59866
- 3 Beds
- 2 Baths
- 1,916 sqft (on 0.56 acres)
- 3 Beds
- 2 Baths
- 1,916 sqft (on 0.56 acres)
3 Beds
2 Baths
1,916 sqft
(on 0.56 acres)
We estimate this home will sell faster than 86% nearby.
Local Information
© Google
-- mins to
Commute Destination
Description
Remarks: Meticulous home in the beautiful Trestle Creek subdivision at the golf course in St. Regis. Situated at the end of the street, the view from the back yard is forested acreage, slated to someday become golf course. A short walk through the 'forest' is the Old Milwaukee Railroad grade, now used as a private walking/ATV trail which leads to river access. The yard is beautifully landscaped with a fenced back yard and several frisbee golf 'holes'. There is plenty of room in the oversized 3-stall garage for vehicles, toys, or storage, complete with wall racks for skis, bikes, etc. Additionally, a 13'x26' outbuilding with 13'x26' overhang was recently finished, ideal for extra storage for toys or stuff - or - a hobby room or play room. This 3bd/2bth, 1-level home has a large great room with vaulted ceilings and recessed lighting, an additional room for office,and the unique feature of custom built-in bed frames - king in the master & queen in 2nd bedroom. (cont.) Yearly HOA fees are $350 and cover water and road maintenance. St. Regis is outdoor recreation paradise: close to hundreds of miles of USFS trails for hiking, biking, ATV, snowmobiling, the Clark Fork River for fishing and floating, right out your back door for hiking and snow-shoeing - and - of course, the Trestle Creek golf course just down the street. Schedule a showing today! Call Anita Bailey 406-240-3942, or your real estate professional
Home Highlights
Parking
3 Car Garage
Outdoor
Porch, Patio
A/C
Heating & Cooling
HOA
$29/Monthly
Price/Sqft
$313
Listed
47 days ago
Home Details for 1015 Trestle Creek Dr
Active Status |
|---|
MLS Status: Active |
Interior Features |
|---|
Interior Details Basement: Crawl SpaceNumber of Rooms: 7Types of Rooms: Primary Bathroom, Bathroom 1, Bonus Room, Great Room, Primary Bedroom, Bedroom 1, Bedroom 2 |
Beds & Baths Number of Bedrooms: 3Number of Bathrooms: 2Number of Bathrooms (full): 2 |
Dimensions and Layout Living Area: 1916 Square Feet |
Appliances & Utilities Utilities: Electricity Connected, High Speed Internet Available, Propane, Underground UtilitiesAppliances: Dryer, Dishwasher, Microwave, Range, Refrigerator, WasherDishwasherDryerMicrowaveRefrigeratorWasher |
Heating & Cooling Heating: Forced Air,Fireplace(s),Gas,Heat Pump,Propane,StoveHas CoolingAir Conditioning: Central AirHas HeatingHeating Fuel: Forced Air |
Fireplace & Spa Number of Fireplaces: 1Spa: Hot TubHas a FireplaceHas a Spa |
Levels, Entrance, & Accessibility Levels: One |
View Has a ViewView: Mountain(s), Residential, Trees/Woods |
Security Security: Carbon Monoxide Detector(s), Smoke Detector(s) |
Exterior Features |
|---|
Exterior Home Features Roof: MetalPatio / Porch: Covered, Front Porch, Patio, PorchFencing: Back Yard, WireOther Structures: OtherExterior: Hot Tub/Spa, Storage, Propane Tank - LeasedFoundation: PouredNo Private Pool |
Parking & Garage Number of Garage Spaces: 3Number of Carport Spaces: 1Number of Covered Spaces: 4Has a CarportHas a GarageHas an Attached GarageParking Spaces: 4Parking: Additional Parking,Garage,Golf Cart Garage,Garage Door Opener,Heated Garage,RV Access/Parking |
Frontage Road Frontage: Private RoadRoad Surface Type: AsphaltNot on Waterfront |
Water & Sewer Sewer: Private Sewer, Septic Tank |
Farm & Range Not Allowed to Raise HorsesIncludes Irrigation Water Rights |
Surface & Elevation Topography: Level |
Days on Market |
|---|
Days on Market: 47 |
Property Information |
|---|
Year Built Year Built: 2019 |
Property Type / Style Property Type: ResidentialProperty Subtype: Single Family ResidenceArchitecture: Ranch |
Building Construction Materials: Wood FrameNot a New Construction |
Property Information Parcel Number: 54274431202320000 |
Price & Status |
|---|
Price List Price: $599,000Price Per Sqft: $313 |
Status Change & Dates Possession Timing: Close Of Escrow |
Location |
|---|
Direction & Address City: Saint RegisCommunity: Trestle Creek Ii |
School Information Elementary School District: District No. 1Jr High / Middle School District: District No. 1High School District: District No. 1 |
Agent Information |
|---|
Listing Agent Listing ID: 30021407 |
Building |
|---|
Building Details Builder Name: Destination Construction |
Community |
|---|
Community Features: Clubhouse, Fishing, GolfNot Senior Community |
HOA |
|---|
HOA Fee Includes: Water, Snow RemovalHOA Name: Trestle Creek HoaHas an HOAHOA Fee: $350/Annually |
Lot Information |
|---|
Lot Area: 0.56 acres |
Listing Info |
|---|
Special Conditions: Standard |
Offer |
|---|
Listing Agreement Type: Exclusive Right To SellListing Terms: Cash, Conventional, FHA, VA Loan |
Compensation |
|---|
Buyer Agency Commission: 2.5Buyer Agency Commission Type: % |
Notes The listing broker’s offer of compensation is made only to participants of the MLS where the listing is filed |
Miscellaneous |
|---|
BasementMls Number: 30021407Living Area Range Units: Square Feet |
Additional Information |
|---|
HOA Amenities: Snow Removal,See Remarks |
Last check for updates: about 10 hours ago
Listing courtesy of Anita Bailey, (406) 240-3942
Coldwell Banker Regent Realty
Source: MRMLS, MLS#30021407

Price History for 1015 Trestle Creek Dr
| Date | Price | Event | Source |
|---|---|---|---|
| 03/14/2024 | $599,000 | Listed For Sale | MRMLS #30021407 |
| 04/23/2023 | ListingRemoved | MRMLS #30003521 | |
| 04/10/2023 | $599,000 | Listed For Sale | MRMLS #30003521 |
| 02/08/2023 | ListingRemoved | MRMLS #22206060 | |
| 08/27/2022 | $639,000 | ListingRemoved | MRMLS #22206060 |
| 07/07/2022 | $639,000 | Contingent | MRMLS #22206060 |
| 05/16/2022 | $639,000 | Listed For Sale | MRMLS #22206060 |
| 03/15/2019 | $80,000 | ListingRemoved | Agent Provided |
| 02/26/2019 | $80,000 | Pending | Agent Provided |
| 11/28/2018 | $80,000 | Listed For Sale | Agent Provided |
Similar Homes You May Like
Skip to last item
- Jamie Schiltknecht, eXp Realty LLC - Missoula, Active
- Paul Galvin, Keller Williams Western MT, Active
- Al Dunlap, Coldwell Banker Regent Realty, Active
- Stephen Stelling, Stelling & Associates, Active
- Judy Stang, RE/MAX All Stars, Active
- Sharon L Dedmon, Glacier Sotheby's International Realty Hamilton, Active
- Jamie Schiltknecht, eXp Realty LLC - Missoula, Active
- Jamie Schiltknecht, eXp Realty LLC - Missoula, Active
- Danni Moore, Engel & Völkers Western Frontier - Missoula, Active
- Dacy Holland, Century 21 Big Sky Real Estate (2844) - Plains, Active
- Gharret Diehl, Engel & Völkers Western Frontier - Missoula, Active
- Jeanne Wald, EXIT Realty Bitterroot Valley South, Active Under Contract
- Bessie Spangler, Spangler Real Estate, Active Under Contract
- See more homes for sale inSaint RegisTake a look
Skip to first item
New Listings near 1015 Trestle Creek Dr
Skip to last item
- Judy Stang, RE/MAX All Stars, Active
- Stephen Stelling, Stelling & Associates, Active
- Al Dunlap, Coldwell Banker Regent Realty, Active
- Jamie Schiltknecht, eXp Realty LLC - Missoula, Active
- Paul Galvin, Keller Williams Western MT, Active
- Bob Martin Foley, Glacier Sotheby's International Realty Whitefish, Active
- Bob Martin Foley, Glacier Sotheby's International Realty Whitefish, Active
- Bob Martin Foley, Glacier Sotheby's International Realty Whitefish, Active
- Bob Martin Foley, Glacier Sotheby's International Realty Whitefish, Active
- See more homes for sale inSaint RegisTake a look
Skip to first item
Property Taxes and Assessment
| Year | 2023 |
|---|---|
| Tax | $3,443 |
| Assessment | $559,101 |
Home facts updated by county records
Comparable Sales for 1015 Trestle Creek Dr
Address | Distance | Property Type | Sold Price | Sold Date | Bed | Bath | Sqft |
|---|---|---|---|---|---|---|---|
0.35 | Single-Family Home | - | 06/12/23 | 3 | 3 | 1,600 | |
0.77 | Single-Family Home | - | 10/27/23 | 2 | 2 | 1,590 | |
0.77 | Single-Family Home | - | 08/09/23 | 2 | 2 | 1,148 | |
0.49 | Single-Family Home | - | 05/01/23 | 4 | 3 | 2,952 | |
0.43 | Single-Family Home | - | 07/07/23 | 3 | 4 | 3,088 | |
1.36 | Single-Family Home | - | 10/17/23 | 3 | 2 | 1,178 | |
1.47 | Single-Family Home | - | 04/12/24 | 2 | 2 | 2,120 | |
2.04 | Single-Family Home | - | 08/30/23 | 4 | 3 | 2,438 | |
1.99 | Single-Family Home | - | 03/01/24 | 3 | 2 | 1,056 | |
2.48 | Single-Family Home | - | 07/31/23 | 3 | 2 | 1,535 |
LGBTQ Local Legal Protections
LGBTQ Local Legal Protections
Anita Bailey, Coldwell Banker Regent Realty

IDX information is provided exclusively for personal, non-commercial use, and may not be used for any purpose other than to identify prospective properties consumers may be interested in purchasing. Information is deemed reliable but not guaranteed.
The listing broker’s offer of compensation is made only to participants of the MLS where the listing is filed.
The listing broker’s offer of compensation is made only to participants of the MLS where the listing is filed.
1015 Trestle Creek Dr, Saint Regis, MT 59866 is a 3 bedroom, 2 bathroom, 1,916 sqft single-family home built in 2019. This property is currently available for sale and was listed by MRMLS on Mar 14, 2024. The MLS # for this home is MLS# 30021407.
