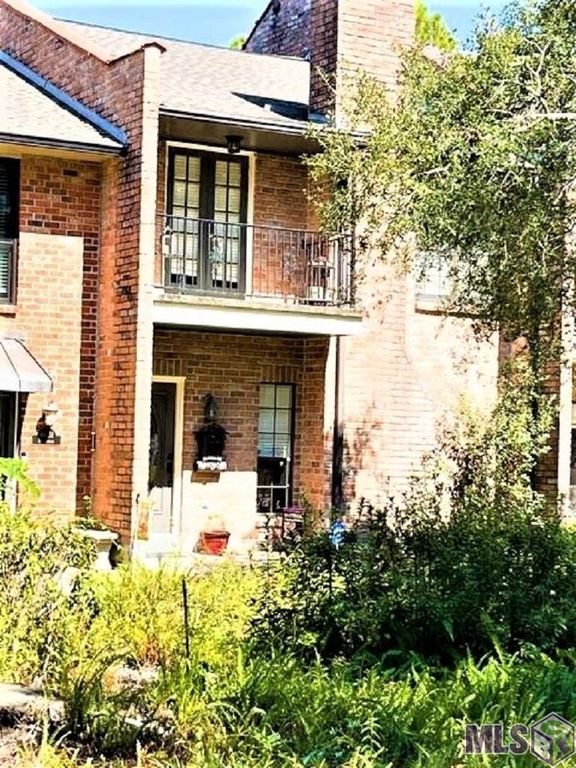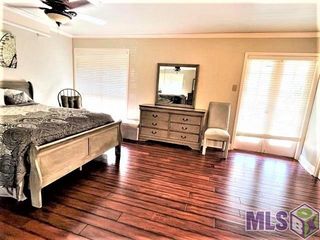


FOR SALE
10129 Runnymede Ave
Baton Rouge, LA 70815
Broadmoor- 2 Beds
- 3 Baths
- 1,760 sqft
- 2 Beds
- 3 Baths
- 1,760 sqft
2 Beds
3 Baths
1,760 sqft
Local Information
© Google
-- mins to
Commute Destination
Description
LIVING AT ITS FINEST!! BEAUTIFULLY UPDATED 2Bedroom, 2 ½ Bath HOME!! Excellent location in the front of the complex near the office, pool, and tennis court AND you have use of the front parking area! Very Spacious Den/Living Room features Crown Molding and a Beautiful Wood-burning Fireplace. Heart of Pine Wood Flooring and Ceramic Tile Flooring throughout. NO CARPET!!! Kitchen features a Breakfast Bar, Granite Countertops, Stainless Steel Appliances, Double Ovens, lots of Cabinets, and the Refrigerator to remain! Washer & Dryer to remain! Open Concept Dining Area - Great for entertaining!! Both Bedrooms upstairs are very spacious and have plenty of closet space. Each Bedroom has its own FULLY RENOVATED BATHROOM! AND Both Bedrooms have their own PRIVATE BALCONIES! You’ll love relaxing in your own Private New Orleans Style Courtyard! NEW Garage Door 2020. Large 2-Car Garage. Bonus: Seller added a Window Unit inside the Garage! Security System. Landscaped. Flood Zone X – no flood insurance required. NEVER FLOODED. This community has a very active HOA. The HOA dues cover use of the pool, clubhouse, and tennis courts as well as water, sewer, garbage, cable, termite and pest control, groundskeeping, and exterior maintenance except roof and doors. You can even rent out the clubhouse for parties! Beautifully Landscaped Grounds with Majestic Oaks and Walking Spaces. Come enjoy the Low Maintenance Lifestyle and Friendly Neighbors, at the Premier Townhome Community in Baton Rouge! YOU’LL LOVE IT HERE!!
Home Highlights
Parking
Attached Garage
Outdoor
Porch, Patio
A/C
Heating & Cooling
HOA
$340/Monthly
Price/Sqft
$119
Listed
180+ days ago
Home Details for 10129 Runnymede Ave
Interior Features |
|---|
Interior Details Number of Rooms: 4Types of Rooms: Master Bedroom, Master Bathroom, Dining Room, Kitchen |
Beds & Baths Number of Bedrooms: 2Number of Bathrooms: 3Number of Bathrooms (full): 2Number of Bathrooms (partial): 1 |
Dimensions and Layout Living Area: 1760 Square Feet |
Appliances & Utilities Utilities: Cable ConnectedAppliances: Electric Cooktop, Dishwasher, Disposal, Microwave, Refrigerator, Wall Oven, Dryer, Washer, Elec Dryer ConDishwasherDisposalDryerLaundry: InsideMicrowaveRefrigeratorWasher |
Heating & Cooling Heating: CentralHas CoolingAir Conditioning: Central AirHas HeatingHeating Fuel: Central |
Fireplace & Spa Number of Fireplaces: 1Fireplace: 1 Fireplace, Wood BurningHas a Fireplace |
Gas & Electric Gas: GAS: None |
Windows, Doors, Floors & Walls Window: Window TreatmentsFlooring: Ceramic Tile, Wood |
Levels, Entrance, & Accessibility Stories: 2Levels: TwoFloors: Ceramic Tile, Wood |
Security Security: Security System, Smoke Detector(s) |
Exterior Features |
|---|
Exterior Home Features Roof: Architec Shingle RoofPatio / Porch: Patio: Open, PorchFencing: FullExterior: Landscaped, Outdoor Kitchen, LightingFoundation: SlabNo Private Pool |
Parking & Garage No CarportHas a GarageHas an Attached GarageParking Spaces: 2Parking: 2 Cars Park,Attached,Garage,Garage Faces Rear,Garage Door Opener |
Water & Sewer Sewer: Public Sewer |
Farm & Range Frontage Length: 22 |
Surface & Elevation Topography: Level |
Days on Market |
|---|
Days on Market: 180+ |
Property Information |
|---|
Year Built Year Built: 1980 |
Property Type / Style Property Type: ResidentialProperty Subtype: Townhouse, Attached Single FamilyArchitecture: Traditional |
Building Construction Materials: Brick, Frame, Brick SidingNot a New ConstructionAttached To Another StructureDoes Not Include Home Warranty |
Property Information Usage of Home: Residential |
Price & Status |
|---|
Price List Price: $210,000Price Per Sqft: $119 |
Active Status |
|---|
MLS Status: Active |
Location |
|---|
Direction & Address City: Baton RougeCommunity: Runnymede |
School Information Elementary School District: East Baton RougeJr High / Middle School District: East Baton RougeHigh School District: East Baton Rouge |
Agent Information |
|---|
Listing Agent Listing ID: 2023013668 |
Building |
|---|
Building Area Building Area: 2542 Square Feet |
HOA |
|---|
HOA Fee Includes: Cable TV, Common Areas, Maintenance Grounds, Maint Subd Entry HOA, Management, Other Utilities, Pest Control, Pool HOA, Rec Facilities, Repairs/Maintenance, Sewer, Trash, WaterAssociation for this Listing: Greater Baton Rouge Association of REALTORS®HOA Fee: $4,080/Annually |
Lot Information |
|---|
Lot Area: 2178 sqft |
Listing Info |
|---|
Special Conditions: As Is |
Offer |
|---|
Listing Terms: Cash, Conventional, FHA, VA Loan |
Compensation |
|---|
Buyer Agency Commission: 3Buyer Agency Commission Type: % |
Notes The listing broker’s offer of compensation is made only to participants of the MLS where the listing is filed |
Miscellaneous |
|---|
Mls Number: 2023013668Beast Property Type Property Sub Type: Residential - Attached Single Family |
Additional Information |
|---|
HOA Amenities: Clubhouse,Pool,Shopping/Mall,Tennis Court(s) |
Last check for updates: about 4 hours ago
Listing courtesy of Teri Huff
Coldwell Banker ONE, (225) 925-2500
Originating MLS: Greater Baton Rouge Association of REALTORS®
Source: ROAM MLS, MLS#2023013668

Price History for 10129 Runnymede Ave
| Date | Price | Event | Source |
|---|---|---|---|
| 11/20/2023 | $210,000 | PriceChange | ROAM MLS #2023013668 |
| 08/16/2023 | $214,900 | PendingToActive | ROAM MLS #2023013668 |
| 03/24/2023 | $214,900 | Pending | ROAM MLS #2022017531 |
| 02/04/2023 | $214,900 | PriceChange | ROAM MLS #2022017531 |
| 11/18/2022 | $219,900 | Listed For Sale | ROAM MLS #2022017531 |
| 11/02/2020 | -- | Sold | Greater Southern MLS #2019016075 |
| 09/15/2020 | $199,900 | Pending | Agent Provided |
| 08/12/2020 | $199,900 | PriceChange | Agent Provided |
| 07/13/2020 | $209,900 | PriceChange | Agent Provided |
| 03/11/2020 | $214,900 | PriceChange | Agent Provided |
| 01/24/2020 | $218,900 | PriceChange | Agent Provided |
| 11/08/2019 | $223,000 | PriceChange | Agent Provided |
| 09/16/2019 | $225,000 | Listed For Sale | Agent Provided |
Similar Homes You May Like
Skip to last item
- Clients First Realty, LLC
- Covington & Associates Real Estate, LLC
- See more homes for sale inBaton RougeTake a look
Skip to first item
New Listings near 10129 Runnymede Ave
Skip to last item
- Covington & Associates Real Estate, LLC
- See more homes for sale inBaton RougeTake a look
Skip to first item
Property Taxes and Assessment
| Year | 2022 |
|---|---|
| Tax | $1,371 |
| Assessment | $181,900 |
Home facts updated by county records
Comparable Sales for 10129 Runnymede Ave
Address | Distance | Property Type | Sold Price | Sold Date | Bed | Bath | Sqft |
|---|---|---|---|---|---|---|---|
0.15 | Townhouse | - | 05/01/23 | 4 | 3 | 2,950 | |
0.66 | Townhouse | - | 03/27/24 | 2 | 2 | 1,300 | |
0.66 | Townhouse | - | 08/18/23 | 3 | 3 | 2,364 | |
0.10 | Townhouse | - | 08/08/23 | 4 | 3 | 2,280 | |
0.75 | Townhouse | - | 05/01/23 | 3 | 3 | 2,315 | |
0.65 | Townhouse | - | 05/23/23 | 2 | 2 | 1,048 | |
1.50 | Townhouse | - | 11/10/23 | 2 | 3 | 1,430 | |
1.41 | Townhouse | - | 02/21/24 | 3 | 3 | 1,796 | |
1.49 | Townhouse | - | 03/28/24 | 3 | 3 | 1,744 | |
1.45 | Townhouse | - | 05/08/23 | 2 | 2 | 1,520 |
Neighborhood Overview
Neighborhood stats provided by third party data sources.
What Locals Say about Broadmoor
- Trulia User
- Resident
- 2y ago
"Very dog friendly neighborhood and friendly neighbors. Love the environment and you aren’t always stepping in poop"
- Shawn W.
- Resident
- 3y ago
"Five to seven minutes from home to work. Perfect place to live. I love being close to everything we need"
- Joyceazhar
- Resident
- 5y ago
"15 minutes. I am smack in the center of town so I am a 15 to 20 minutes from everywhere. I can walk to the bus"
- Shawn W.
- Resident
- 5y ago
"Big yards. Sidewalks. And a few parks make Broadmoor pet friendly. I haven’t found any neighbors that complain about dogs, most have one so it’s a good area for them. "
LGBTQ Local Legal Protections
LGBTQ Local Legal Protections
Teri Huff, Coldwell Banker ONE

IDX information is provided exclusively for personal, non-commercial use, and may not be used for any purpose other than to identify prospective properties consumers may be interested in purchasing.
Information is deemed reliable but not guaranteed. Copyright 2024 ROAM MLS.
The listing broker’s offer of compensation is made only to participants of the MLS where the listing is filed.
The listing broker’s offer of compensation is made only to participants of the MLS where the listing is filed.
