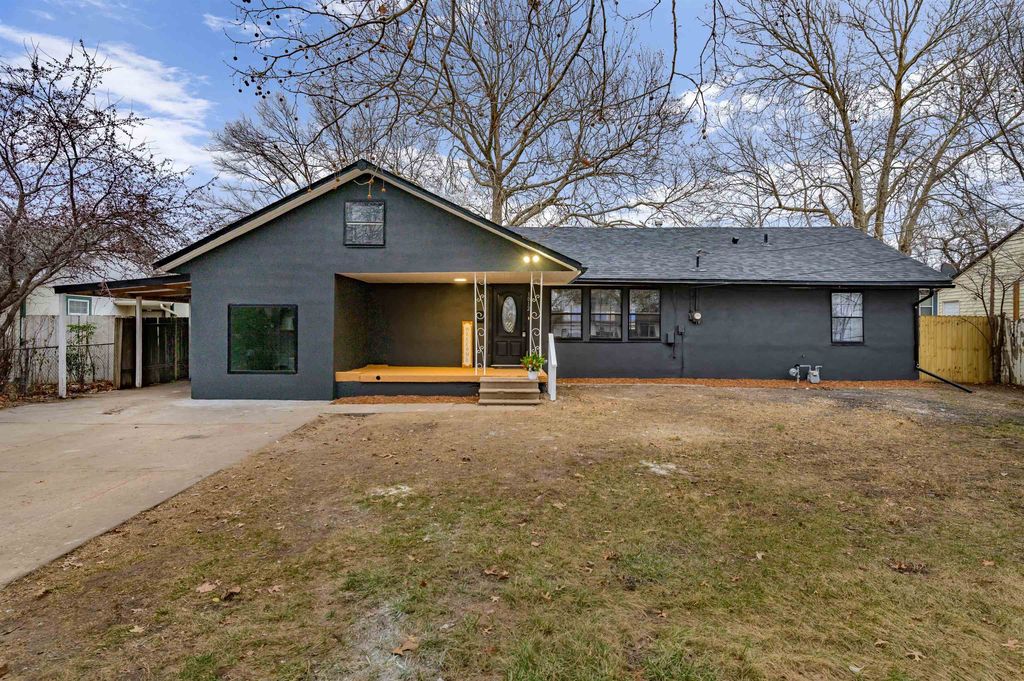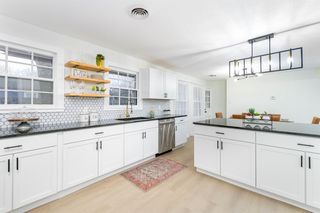


OFF MARKET
1012 S Bluffview Dr
Wichita, KS 67218
Hilltop- 3 Beds
- 2 Baths
- 1,638 sqft
- 3 Beds
- 2 Baths
- 1,638 sqft
3 Beds
2 Baths
1,638 sqft
Homes for Sale Near 1012 S Bluffview Dr
Skip to last item
Skip to first item
Local Information
© Google
-- mins to
Commute Destination
Description
This property is no longer available to rent or to buy. This description is from March 05, 2024
Step into this hidden gem that has 3 main floor bedrooms, an upstairs bonus room, and 2 full bathrooms plus a whole lot of brand new updates you'll have to see! The home went through a full remodel to launch it into 2024 which includes all new: roof, gutters, HVAC, hot water tank, waterproof luxury vinyl flooring, PEX water lines, gas lines, carpeted bedrooms, both bathrooms, kitchen, paint throughout, lights, and more!! The open concept living, dining and kitchen makes this home ready for your next party. The new kitchen is asking to be cooked in with black granite countertops, gold pot filler, wrap around island cabinets, and stainless GE appliances. Need storage? There is a finished basement space, ample closet space, extra storage in the oversized laundry / mud room, and storage room off the living room. Come check out your next new home! Seller is a licensed Realtor in KS.
Home Highlights
Parking
No Info
Outdoor
Patio
A/C
Heating & Cooling
HOA
None
Price/Sqft
No Info
Listed
115 days ago
Home Details for 1012 S Bluffview Dr
Interior Features |
|---|
Interior Details Basement: Finished,Partial,No Egress Window(s),No Basement WindowsNumber of Rooms: 9Types of Rooms: Living Room, Bedroom, Laundry, Master Bedroom, Kitchen, Bonus Room, Storage, Dining Room |
Beds & Baths Number of Bedrooms: 3Number of Bathrooms: 2Number of Bathrooms (full): 2 |
Dimensions and Layout Living Area: 1638 Square Feet |
Appliances & Utilities Utilities: Sewer Available, PublicAppliances: Dishwasher, Disposal, Range/OvenDishwasherDisposalLaundry: Main Level,Laundry Room,220 equipment |
Heating & Cooling Heating: Forced Air,Natural GasHas CoolingAir Conditioning: Central AirHas HeatingHeating Fuel: Forced Air |
Fireplace & Spa No Fireplace |
Gas & Electric Gas: Gas |
Levels, Entrance, & Accessibility Stories: 1.5Levels: One and One Half |
Exterior Features |
|---|
Exterior Home Features Roof: CompositionPatio / Porch: Patio-CoveredFencing: Chain Link, WoodExterior: Guttering - ALL, Sidewalk |
Parking & Garage Parking: Attached,Carport,Oversized |
Frontage Road Surface Type: Paved |
Finished Area Finished Area (above surface): 1548 Square FeetFinished Area (below surface): 90 Square Feet |
Property Information |
|---|
Year Built Year Built: 1952 |
Property Type / Style Property Type: ResidentialProperty Subtype: Single Family Onsite BuiltArchitecture: Ranch |
Building Construction Materials: Stucco |
Property Information Parcel Number: 0871272604103013.00 |
Price & Status |
|---|
Price List Price: $190,000 |
Status Change & Dates Off Market Date: Mon Feb 12 2024 |
Active Status |
|---|
MLS Status: Sold-Co-Op w/mbr |
Location |
|---|
Direction & Address City: WichitaCommunity: HILLTOP MANOR |
School Information Elementary School: JeffersonJr High / Middle School: CurtisHigh School: SoutheastHigh School District: Wichita School District (USD 259) |
HOA |
|---|
No HOA |
Lot Information |
|---|
Lot Area: 7840.8 sqft |
Compensation |
|---|
Buyer Agency Commission: 3Buyer Agency Commission Type: %Sub Agency Commission: 0Sub Agency Commission Type: %Transaction Broker Commission: 3Transaction Broker Commission Type: % |
Notes The listing broker’s offer of compensation is made only to participants of the MLS where the listing is filed |
Business |
|---|
Business Information Ownership: Individual |
Miscellaneous |
|---|
BasementMls Number: 633954 |
Additional Information |
|---|
Mlg Can ViewMlg Can Use: IDX |
Last check for updates: about 13 hours ago
Listed by Lacy Critchfield, (641) 485-2314
Real Broker, LLC
Source: SCKMLS, MLS#633954
Property Taxes and Assessment
| Year | 2023 |
|---|---|
| Tax | $623 |
| Assessment | $53,700 |
Home facts updated by county records
Comparable Sales for 1012 S Bluffview Dr
Address | Distance | Property Type | Sold Price | Sold Date | Bed | Bath | Sqft |
|---|---|---|---|---|---|---|---|
0.05 | Single-Family Home | - | 06/30/23 | 4 | 2 | 1,912 | |
0.28 | Single-Family Home | - | 10/23/23 | 3 | 2 | 2,096 | |
0.20 | Single-Family Home | - | 01/22/24 | 4 | 2 | 1,368 | |
0.36 | Single-Family Home | - | 04/03/24 | 3 | 2 | 1,414 | |
0.41 | Single-Family Home | - | 03/12/24 | 3 | 2 | 1,752 | |
0.29 | Single-Family Home | - | 04/17/24 | 3 | 3 | 2,172 | |
0.40 | Single-Family Home | - | 03/22/24 | 3 | 2 | 2,328 | |
0.40 | Single-Family Home | - | 01/17/24 | 2 | 2 | 1,944 | |
0.40 | Single-Family Home | - | 04/02/24 | 2 | 2 | 2,228 |
Assigned Schools
These are the assigned schools for 1012 S Bluffview Dr.
- Greiffenstein Alternative Elementary School
- K-5
- Public
- 45 Students
N/AGreatSchools RatingParent Rating AverageHad a son that went to this school in the past it was a great school then with great staff working there..I was really happy with a teacher he had Mrs Kobodie she was so kind and supporting.. I now have my little girl going to this school and do not feel the same as I use to.. I think it is still an OK school but some the staff are rude not only with me but my child as well..This needs to be fixed after all these children are special not a burden.Parent Review8y ago - Levy Sp Ed Center
- PK-12
- Public
- 82 Students
1/10GreatSchools RatingParent Rating AverageNo reviews available for this school. - Jefferson Elementary School
- PK-5
- Public
- 371 Students
3/10GreatSchools RatingParent Rating AverageThe school would be better if they would change the principal and how they do things.Parent Review10y ago - Sowers Alternative High School
- 9-12
- Public
- 68 Students
3/10GreatSchools RatingParent Rating AverageNo reviews available for this school. - Wells Alternative Middle School
- 6-8
- Public
- 46 Students
2/10GreatSchools RatingParent Rating AverageNo reviews available for this school. - Curtis Middle School
- 6-8
- Public
- 877 Students
4/10GreatSchools RatingParent Rating Averagemy school is great..we went up on our state test scores now!Student Review14y ago - Metro Blvd Alt High School
- 9-12
- Public
- 94 Students
1/10GreatSchools RatingParent Rating AverageN/AStudent Review14y ago - Southeast High School
- 9-12
- Public
- 1967 Students
1/10GreatSchools RatingParent Rating AverageWhen I attended Southeast, the advanced placement program was a good fit. However, when students fall outside of the advanced placement program educational opportunities become more limited. The school itself has seen several structural improvements over the past few years, so that's an improvement. As far as a public school goes, I would say this one is middle of the road but if your child participates in the advanced placement program it would be upgraded from that designation.Other Review10y ago - Chisholm Life Skills Center
- 10-12
- Public
- 79 Students
1/10GreatSchools RatingParent Rating AverageNo reviews available for this school. - Wichita Learning Center
- 12
- Public
- 83 Students
N/AGreatSchools RatingParent Rating AverageNo reviews available for this school. - Check out schools near 1012 S Bluffview Dr.
Check with the applicable school district prior to making a decision based on these schools. Learn more.
Neighborhood Overview
Neighborhood stats provided by third party data sources.
What Locals Say about Hilltop
- Wendy B.
- Resident
- 3y ago
"It's mostly quiet. Blue collar workers and retirees mostly in my area. It's quiet here most of the time. People in this neighborhood are poor, but people try to keep their places as nice as they can. "
LGBTQ Local Legal Protections
LGBTQ Local Legal Protections
IDX information is provided exclusively for personal, non-commercial use, and may not be used for any purpose other than to identify prospective properties consumers may be interested in purchasing. This information is not verified for authenticity or accuracy, is not guaranteed and may not reflect all real estate activity in the market. © 1993-2024 South Central Kansas Multiple Listing Service, Inc. All rights reserved.
The listing broker’s offer of compensation is made only to participants of the MLS where the listing is filed.
The listing broker’s offer of compensation is made only to participants of the MLS where the listing is filed.
Homes for Rent Near 1012 S Bluffview Dr
Skip to last item
Skip to first item
Off Market Homes Near 1012 S Bluffview Dr
Skip to last item
Skip to first item
