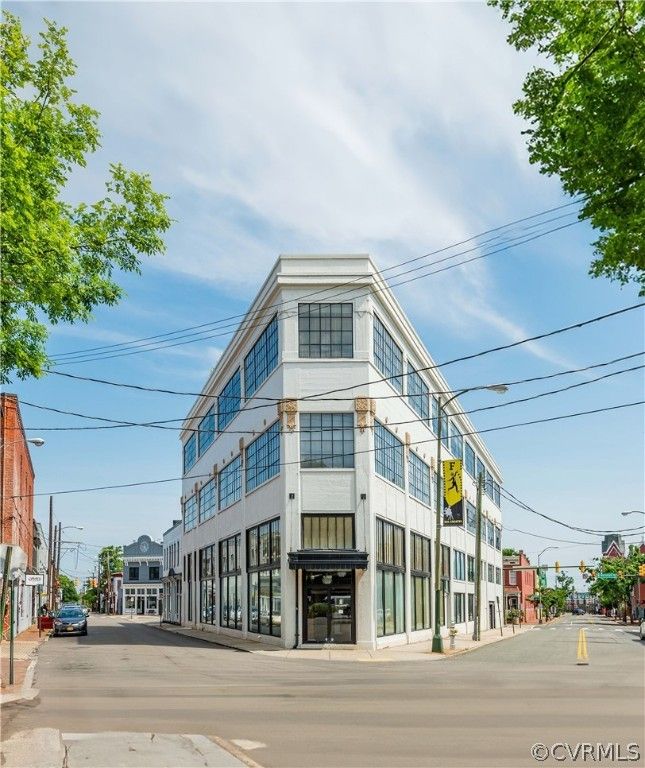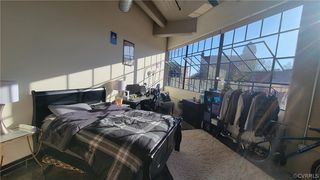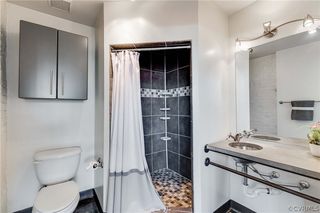


PENDING
101 W Marshall St #U41
Richmond, VA 23220
Jackson Ward- 2 Beds
- 2 Baths
- 953 sqft
- 2 Beds
- 2 Baths
- 953 sqft
2 Beds
2 Baths
953 sqft
Local Information
© Google
-- mins to
Commute Destination
Description
The Emrick Flats, a unique flat-iron inspired building built in the 1920s originally serving as a Chevy dealership, was designed by Henry T Barham in concrete and steel with lofty 12' ceilings to permit bountiful sunlight to reach the interiors of the building. The condos were a conversion project by architect Walter Parks, who still has an office in the base of the building.
The condo itself has left most of the concrete character in place, mimicking the design with concrete sinks set in with cast iron pipes and other details that reflect the bold character of reminiscent of the 1920s. Soaring tall windows span the entire width of the condo unit, each historic pane of glass nestled into iron frames that harken back to the industrial past.
Own a piece of Richmond's rich architectural heritage and live in the heights of the exciting pace of development in the heart of Richmond’s Arts District of Jackson Ward. This unit is situated on the 4th floor of the building, with easy elevator access that accommodates handicap access from the parking garage all the way into the unit itself. Building access is controlled with digital key fobs, as well as a digital lock on the unit door that can be dynamically changed by phone app to remotely permit workmen or guests access to the unit at will. Additional fingerprint locks control access to each bedroom, which are served by their own full baths.
Recently replaced AC unit and brand-new thermostat permit climate controls by remote access from another phone app, rounding out the high-tech comforts of the unit.
The condo itself has left most of the concrete character in place, mimicking the design with concrete sinks set in with cast iron pipes and other details that reflect the bold character of reminiscent of the 1920s. Soaring tall windows span the entire width of the condo unit, each historic pane of glass nestled into iron frames that harken back to the industrial past.
Own a piece of Richmond's rich architectural heritage and live in the heights of the exciting pace of development in the heart of Richmond’s Arts District of Jackson Ward. This unit is situated on the 4th floor of the building, with easy elevator access that accommodates handicap access from the parking garage all the way into the unit itself. Building access is controlled with digital key fobs, as well as a digital lock on the unit door that can be dynamically changed by phone app to remotely permit workmen or guests access to the unit at will. Additional fingerprint locks control access to each bedroom, which are served by their own full baths.
Recently replaced AC unit and brand-new thermostat permit climate controls by remote access from another phone app, rounding out the high-tech comforts of the unit.
Home Highlights
Parking
1 Car Garage
Outdoor
No Info
A/C
Heating & Cooling
HOA
$460/Monthly
Price/Sqft
$357
Listed
45 days ago
Home Details for 101 W Marshall St #U41
Interior Features |
|---|
Interior Details Number of Rooms: 5Types of Rooms: Bedroom 2, Living Room, Kitchen, Laundry, Full Bath, Primary Bedroom |
Beds & Baths Number of Bedrooms: 2Number of Bathrooms: 2Number of Bathrooms (full): 2 |
Dimensions and Layout Living Area: 953 Square Feet |
Appliances & Utilities Appliances: Cooktop, Dryer, Washer/Dryer Stacked, Dishwasher, Electric Cooking, Electric Water Heater, Disposal, Microwave, Range, Refrigerator, Range Hood, Stove, Water Heater, WasherDishwasherDisposalDryerLaundry: Washer Hookup,Dryer Hookup,StackedMicrowaveRefrigeratorWasher |
Heating & Cooling Heating: ElectricHas CoolingAir Conditioning: Central Air,Heat PumpHas HeatingHeating Fuel: Electric |
Windows, Doors, Floors & Walls Window: Window TreatmentsFlooring: Concrete |
Levels, Entrance, & Accessibility Stories: 2Number of Stories: 2Levels: TwoFloors: Concrete |
Security Security: Security System, Smoke Detector(s) |
Exterior Features |
|---|
Exterior Home Features Roof: Concrete Flat |
Parking & Garage Number of Garage Spaces: 1Number of Covered Spaces: 1Has a GarageHas an Attached GarageParking Spaces: 1Parking: Assigned,Attached,Direct Access,Garage,Garage Door Opener |
Pool Pool: None |
Frontage Not on Waterfront |
Water & Sewer Sewer: Public Sewer |
Days on Market |
|---|
Days on Market: 45 |
Property Information |
|---|
Year Built Year Built: 1925 |
Property Type / Style Property Type: ResidentialProperty Subtype: CondominiumArchitecture: Modern |
Building Construction Materials: Brick, Block, ConcreteNot a New ConstructionAttached To Another Structure |
Property Information Condition: ResaleParcel Number: N0000119048 |
Price & Status |
|---|
Price List Price: $340,000Price Per Sqft: $357 |
Status Change & Dates Off Market Date: Thu Apr 18 2024Possession Timing: Close Of Escrow |
Active Status |
|---|
MLS Status: Pending |
Media |
|---|
Location |
|---|
Direction & Address City: RichmondCommunity: None |
School Information Elementary School: CarverJr High / Middle School: Albert HillHigh School: Armstrong |
Agent Information |
|---|
Listing Agent Listing ID: 2406402 |
Community |
|---|
Community Features: Common Grounds/Area, Elevator, Home Owners Association, Storage Facilities |
HOA |
|---|
HOA Fee Includes: Association Management, Common Areas, Insurance, Reserve Fund, Sewer, Snow Removal, Trash, WaterAssociation for this Listing: Central Virginia Regional MLSHas an HOAHOA Fee: $460/Monthly |
Lot Information |
|---|
Lot Area: 936.54 sqft |
Compensation |
|---|
Buyer Agency Commission: 3.00Buyer Agency Commission Type: % |
Notes The listing broker’s offer of compensation is made only to participants of the MLS where the listing is filed |
Business |
|---|
Business Information Ownership: Individuals |
Miscellaneous |
|---|
Mls Number: 2406402Living Area Range Units: Square Feet |
Additional Information |
|---|
Common Grounds/AreaElevatorHome Owners AssociationStorage Facilities |
Last check for updates: about 13 hours ago
Listing courtesy of Thomas Hennerty, (703) 581-8605
Netrealtynow.com
Originating MLS: Central Virginia Regional MLS
Source: CVRMLS, MLS#2406402

Also Listed on Bright MLS.
Price History for 101 W Marshall St #U41
| Date | Price | Event | Source |
|---|---|---|---|
| 04/19/2024 | $340,000 | Pending | CVRMLS #2406402 |
| 03/15/2024 | $340,000 | Listed For Sale | CVRMLS #2406402 |
| 06/20/2023 | $292,000 | Sold | CVRMLS #2311581 |
| 05/22/2023 | $289,950 | Pending | CVRMLS #2311581 |
| 05/13/2023 | $289,950 | Listed For Sale | CVRMLS #2311581 |
| 08/18/2022 | $247,000 | Sold | N/A |
| 02/04/2008 | $245,500 | Sold | N/A |
Similar Homes You May Like
Skip to last item
- Shaheen Ruth Martin & Fonville, CVRMLS
- See more homes for sale inRichmondTake a look
Skip to first item
New Listings near 101 W Marshall St #U41
Skip to last item
- Providence Hill Real Estate, CVRMLS
- See more homes for sale inRichmondTake a look
Skip to first item
Property Taxes and Assessment
| Year | 2023 |
|---|---|
| Tax | $2,964 |
| Assessment | $247,000 |
Home facts updated by county records
Comparable Sales for 101 W Marshall St #U41
Address | Distance | Property Type | Sold Price | Sold Date | Bed | Bath | Sqft |
|---|---|---|---|---|---|---|---|
0.06 | Condo | $275,000 | 02/16/24 | 2 | 2 | 984 | |
0.06 | Condo | $285,000 | 07/20/23 | 2 | 2 | 1,004 | |
0.13 | Condo | $263,000 | 04/15/24 | 2 | 2 | 929 | |
0.21 | Condo | $297,000 | 11/27/23 | 2 | 2 | 1,148 | |
0.23 | Condo | $320,500 | 10/13/23 | 2 | 2 | 1,116 | |
0.02 | Condo | $315,000 | 10/30/23 | 1 | 2 | 1,209 | |
0.19 | Condo | $199,000 | 09/07/23 | 1 | 2 | 972 | |
0.06 | Condo | $242,000 | 07/23/23 | 1 | 1 | 867 | |
0.06 | Condo | $270,000 | 07/17/23 | 1 | 1 | 754 |
Neighborhood Overview
Neighborhood stats provided by third party data sources.
What Locals Say about Jackson Ward
- Trulia User
- Prev. Resident
- 2y ago
"There are many parks in the area to take the children. They also have plenty of resources and fun things to do outside with your family."
- Aurora H.
- Resident
- 3y ago
"Great charm, love the neighborhood. Would love to stay here as long as possible. It’s close to VCU and downtown."
- Claire D.
- Visitor
- 4y ago
"As a young female student that lives in the penny at Jackson Ward, it is very important for parents to know that this is NOT a safe area to walk around at night alone. "
- Andi V.
- Visitor
- 4y ago
"The neighborhood has really been cleaned up from when l was a child. A lot of the buildings have been rehabbed and the police patrol in cars, bikes and horseback. This is a very historic area. "
- Pall M.
- Prev. Resident
- 4y ago
"I'm from HILLSIDE Court so I really don't come to Jackson Ward because every other day, shots ring out"
- Grace C. F.
- Resident
- 5y ago
"The homeless population is very high, and these folks won’t leave you alone. Hard drugs are prevalent in the community, both working and non-working members. "
- Grace C. F.
- Resident
- 5y ago
"Our neighborhood is marketed to be very nice but in reality isn’t. The homeless population is very high, I regularly come home and am hassled for change or have people sleeping in front of my gate. Pest control isn’t handled, a possum lives in the building wall next to my front door and there’s constantly trash scattered around. The demographic that this neighborhood attracts tends to be people like myself, new to the city and looking for a good deal, but anyone who has been here for longer tends to be unsavory. "
- Grace C. F.
- Resident
- 5y ago
"I commute a half hour down the turnpike to get to work. It’s not bad, but it’s not great. Morning shifts are easier, takes about 15 minutes but in heavy traffic (evening shifts) it can take upwards of 45 minutes. "
- Raybmore
- Resident
- 5y ago
"I just moved here a month ago look around to move closer to my job. It not bad around here if you stay to your self."
- Laura M.
- 9y ago
"Lots of revitalization going on in this community. Renovated homes being occupied by families on both sides of this house with a park across the street. "
LGBTQ Local Legal Protections
LGBTQ Local Legal Protections
Thomas Hennerty, Netrealtynow.com

All or a portion of the multiple Listing information is provided by the Central Virginia Regional Multiple Listing Service, LLC, from a copyrighted compilation of Listing s. All CVR MLS information provided is deemed reliable but is not guaranteed accurate. The compilation of Listings and each individual Listing are ©2023 Central Virginia Regional Multiple Listing Service, LLC. All rights reserved.
The listing broker’s offer of compensation is made only to participants of the MLS where the listing is filed.
The listing broker’s offer of compensation is made only to participants of the MLS where the listing is filed.
101 W Marshall St #U41, Richmond, VA 23220 is a 2 bedroom, 2 bathroom, 953 sqft condo built in 1925. 101 W Marshall St #U41 is located in Jackson Ward, Richmond. This property is currently available for sale and was listed by CVRMLS on Mar 15, 2024. The MLS # for this home is MLS# 2406402.
