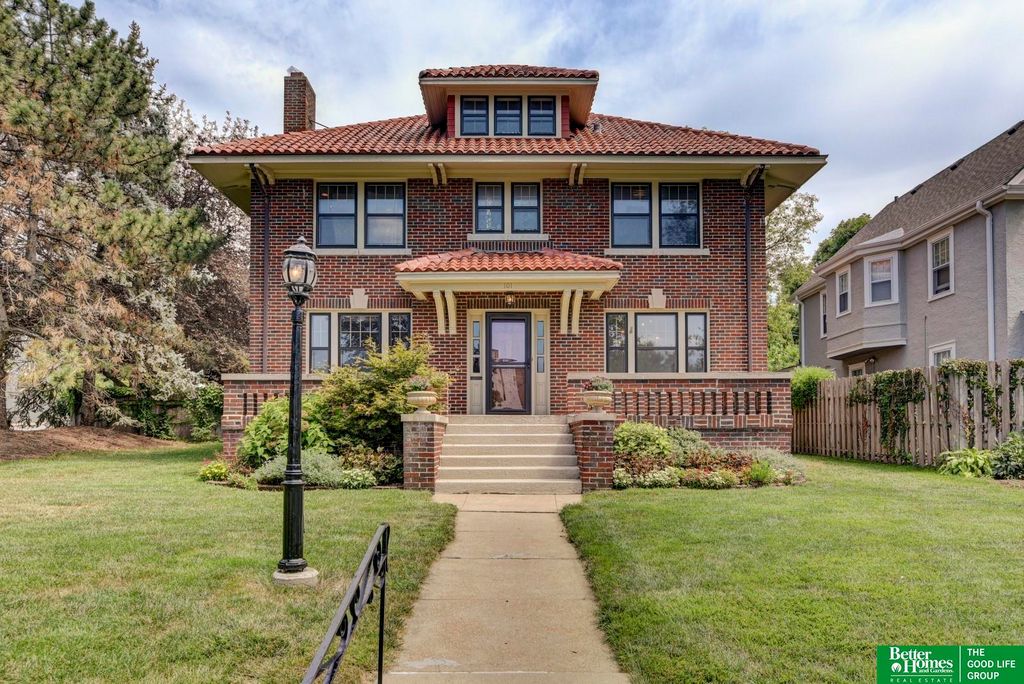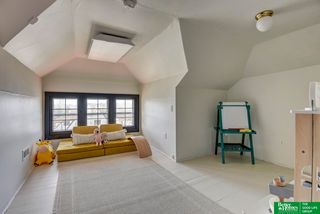


PENDING
3D VIEW
101 S 53rd St
Omaha, NE 68132
Dundee- 5 Beds
- 3 Baths
- 2,816 sqft
- 5 Beds
- 3 Baths
- 2,816 sqft
5 Beds
3 Baths
2,816 sqft
Local Information
© Google
-- mins to
Commute Destination
Description
This updated, all brick 2.5 story Dundee home is highly walkable to Elmwood/Memorial Park, Dundee Elementary, & the Dundee business district using Omaha’s only pedestrian underpass. Cool history! Traditional floorplan meets modern style here. Kitchen updated with new cabinet doors and paint. New stainless steel refrigerator & top-loading microwave. Professional grade Viking gas range. So much natural light pours into spacious main floor living room and adjoining sitting room. NEW ventless gas fireplace insert so convenient to use. Updated light fixtures & neutral paint throughout. Refinished hardwood floors on second level. Four bedrooms on second level with full bath & separate 3/4 bath accessed from primary bedroom. Don’t miss the cozy & cool 5th bedroom on the third floor. Finished lower level with living room, office, & two storage rooms. Tremendous yard secluded by mature trees has two car detached garage with plenty of turnaround space in large driveway. This is a special home.
Home Highlights
Parking
Garage
Outdoor
Porch, Patio
A/C
Heating & Cooling
HOA
None
Price/Sqft
$188
Listed
48 days ago
Home Details for 101 S 53rd St
Interior Features |
|---|
Interior Details Basement: YesNumber of Rooms: 10Types of Rooms: Master Bedroom, Bedroom 1, Bedroom 2, Bedroom 3, Bedroom 4, Dining Room, Family Room, Kitchen, Living Room, Office |
Beds & Baths Number of Bedrooms: 5Number of Bathrooms: 3Number of Bathrooms (full): 1Number of Bathrooms (three quarters): 1Number of Bathrooms (half): 1Number of Bathrooms (main level): 1 |
Dimensions and Layout Living Area: 2816 Square Feet |
Appliances & Utilities Appliances: Dishwasher, Double Oven, Microwave, Range - Cooktop + Oven, RefrigeratorDishwasherLaundry: In BasementMicrowaveRefrigerator |
Heating & Cooling Heating: Forced Air,Natural GasHas CoolingAir Conditioning: Central AirHas HeatingHeating Fuel: Forced Air |
Fireplace & Spa Number of Fireplaces: 1Fireplace: Gas Log, Living RoomHas a Fireplace |
Levels, Entrance, & Accessibility Stories: 2.5Levels: 2.5 Story |
Exterior Features |
|---|
Exterior Home Features Roof: Membrane TilePatio / Porch: Patio, PorchFencing: NoneExterior: Sprinkler SystemFoundation: Concrete BlockSprinkler System |
Parking & Garage Number of Covered Spaces: 2No CarportHas a GarageNo Attached GarageParking Spaces: 2Parking: Detached |
Water & Sewer Sewer: Public Sewer |
Finished Area Finished Area (above surface): 2316 Square FeetFinished Area (below surface): 500 Square Feet |
Days on Market |
|---|
Days on Market: 48 |
Property Information |
|---|
Year Built Year Built: 1926 |
Property Type / Style Property Type: ResidentialProperty Subtype: Single Family Residence |
Building Construction Materials: BrickNot a New ConstructionNot Attached Property |
Property Information Condition: Not New and NOT a ModelParcel Number: 1025260000 |
Price & Status |
|---|
Price List Price: $530,000Price Per Sqft: $188 |
Status Change & Dates Off Market Date: Sat Mar 30 2024 |
Active Status |
|---|
MLS Status: PENDING |
Location |
|---|
Direction & Address City: OmahaCommunity: Evanston Addition |
School Information Elementary School: DundeeElementary School District: OmahaJr High / Middle School: Lewis and ClarkJr High / Middle School District: OmahaHigh School: CentralHigh School District: Omaha |
Agent Information |
|---|
Listing Agent Listing ID: 22405425 |
Building |
|---|
Building Area Building Area: 3356 Square Feet |
Community |
|---|
Not Senior Community |
HOA |
|---|
No HOA |
Lot Information |
|---|
Lot Area: 10018.8 sqft |
Offer |
|---|
Listing Terms: Cash, Conventional, FHA, VA Loan |
Compensation |
|---|
Buyer Agency Commission: 2.40Buyer Agency Commission Type: % |
Notes The listing broker’s offer of compensation is made only to participants of the MLS where the listing is filed |
Business |
|---|
Business Information Ownership: Fee Simple |
Last check for updates: about 15 hours ago
Listing courtesy of Ben Smail, (402) 660-1174
Better Homes and Gardens R.E.
Source: GPRMLS, MLS#22405425

Price History for 101 S 53rd St
| Date | Price | Event | Source |
|---|---|---|---|
| 04/02/2024 | $530,000 | Pending | GPRMLS #22405425 |
| 03/11/2024 | $530,000 | Listed For Sale | GPRMLS #22405425 |
| 09/15/2017 | $365,000 | Sold | N/A |
| 08/04/2017 | $375,000 | PriceChange | Agent Provided |
| 07/14/2017 | $394,000 | Listed For Sale | Agent Provided |
Similar Homes You May Like
Skip to last item
Skip to first item
New Listings near 101 S 53rd St
Skip to last item
Skip to first item
Property Taxes and Assessment
| Year | 2022 |
|---|---|
| Tax | $7,922 |
| Assessment | $371,100 |
Home facts updated by county records
Comparable Sales for 101 S 53rd St
Address | Distance | Property Type | Sold Price | Sold Date | Bed | Bath | Sqft |
|---|---|---|---|---|---|---|---|
0.05 | Single-Family Home | $580,000 | 11/01/23 | 6 | 3 | 2,718 | |
0.04 | Single-Family Home | $550,000 | 05/19/23 | 5 | 4 | 3,070 | |
0.13 | Single-Family Home | $610,000 | 07/28/23 | 4 | 3 | 2,537 | |
0.26 | Single-Family Home | $435,000 | 08/18/23 | 4 | 3 | 2,415 | |
0.17 | Single-Family Home | $425,000 | 07/13/23 | 4 | 4 | 3,092 | |
0.38 | Single-Family Home | $549,900 | 04/15/24 | 4 | 3 | 2,754 | |
0.25 | Single-Family Home | $415,000 | 10/02/23 | 4 | 5 | 2,959 | |
0.27 | Single-Family Home | $375,000 | 09/22/23 | 4 | 3 | 1,620 |
What Locals Say about Dundee
- Lil.ms.sunshne
- Resident
- 4y ago
"It’s an older small community inside a big city. People are very friendly and look out for each other."
- C. Carter
- Resident
- 5y ago
"I can drive anywhere I need to go within 10 min and we can walk to Dundee using the historic underpass!"
- Veronica C. W.
- Resident
- 5y ago
"it's pretty simple and the traffic is not too bad if you stay off of blondo during rush hour. the roads are usually salted and safe. other drivers are nice enough to let me in if I need to switch lanes "
- Veronica C. W.
- Resident
- 5y ago
"It is safe, and you can hear jazz music from your porch there are a lot of pets restaurants are in walking distance the Dundee theatre is fantastic "
- Vabro c.
- Resident
- 5y ago
"I lived in Dundee in an apt for 3 years. People are friendly and you can walk to a lot of stores, pubs, restaurants, and library! I love Dundee!"
- Hodgson
- 10y ago
"Memorial and Elmwood park (and golf course), Dundee Village (restaurants and shopping), University of Nebraska at Omaha, Aksarben Village, all walkable in this traditional 20th century midtown residential neighborhood."
- Craig P.
- 11y ago
"Love the neighborhood; great neighbors. Location near Dundee Elementary makes this a perfect home for entertaining and family."
LGBTQ Local Legal Protections
LGBTQ Local Legal Protections
Ben Smail, Better Homes and Gardens R.E.

Listing information is provided by Participants of the Great Plains Regional Multiple Listing Service Inc.
IDX information is provided exclusively for personal, non-commercial use, and may not be used for any purpose other than to identify prospective properties consumers may be interested in purchasing.
Information is deemed reliable but not guaranteed.
Copyright 2024, Great Plains Regional Multiple Listing Service, Inc.
The listing broker’s offer of compensation is made only to participants of the MLS where the listing is filed.
The listing broker’s offer of compensation is made only to participants of the MLS where the listing is filed.
