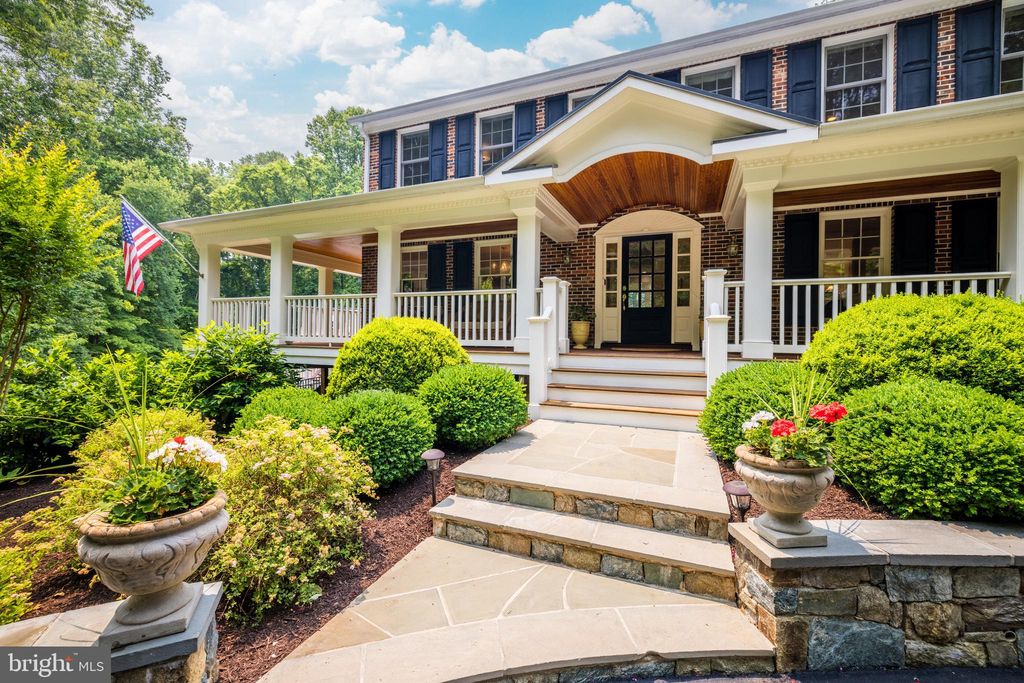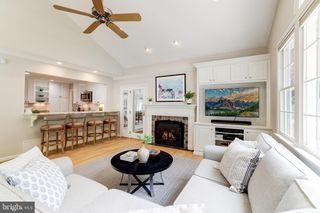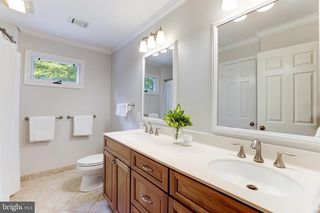


SOLDJUN 30, 2023
1009 Galium Ct
Mc Lean, VA 22102
- 6 Beds
- 4 Baths
- 5,100 sqft (on 1.98 acres)
- 6 Beds
- 4 Baths
- 5,100 sqft (on 1.98 acres)
$2,086,375
Last Sold: Jun 30, 2023
16% over list $1.8M
$409/sqft
Est. Refi. Payment $12,895/mo*
$2,086,375
Last Sold: Jun 30, 2023
16% over list $1.8M
$409/sqft
Est. Refi. Payment $12,895/mo*
6 Beds
4 Baths
5,100 sqft
(on 1.98 acres)
Homes for Sale Near 1009 Galium Ct
Skip to last item
- Casey Margenau Fine Homes and Estates LLC
- Toll Brothers Real Estate Inc.
- See more homes for sale inMc LeanTake a look
Skip to first item
Local Information
© Google
-- mins to
Commute Destination
Description
This property is no longer available to rent or to buy. This description is from April 19, 2024
An oasis just minutes to Tysons! This exceptionally updated colonial with over 5000 sf of living is privately located on almost 2 acres with a pool surrounded by lush landscaping and backing to trees. Like living in your own retreat. The original house was thoughtfully expanded on the main and upper levels including a wraparound porch, screened porch and hot tub nook. Enjoy glorious views from all rooms in the house and enjoy surrounding nature from the porches and deck. The floor plan is ideal for entertaining with seamless flow from every room to the wraparound porch and deck. This property is also perfect for working from home with flex space on all three levels for peace and privacy. The huge backyard is entirely fenced with a beautiful pool with a spring board and an adjoining pool house with a loft and has heat and electricity and a front covered sitting area. The front yard sits back off the street and is lushly landscaped and includes a circular driveway and stone walkway to the front porch. The house and property has been extensively renovated, expanded and enhanced by the present owners (See the documents in MLS for Capital Improvements). The main level has an open kitchen with a center island, breakfast nook with a fireplace and an adjoining family room with a vaulted ceiling and fireplace with doors to screened porch and deck as well built-in cabinets and bookcases and an eat-up breakfast bar that opens to the kitchen. The main level is complete with a study, music room, dining room, gracious foyer, mud room and two car garage. The upper level features a private owners suite with plantation shutters, a luxury bath and a large walk-in closet with an island done by California Closets. There are four additional bedrooms (one presently used as an office) and a hall bath. The walkout lower level gets natural light from a large picture window and sliding glass doors to the backyard. It features a large recreation room with a wall to wall built-in with cabinets and storage drawers, bedroom with full bath, laundry room with laundry chute from the second floor, built in pantry with a wine rack and a storage closet under the stairs. Peacock Station is a great walking neighborhood and is within minutes of Difficult Run hiking trails and Great Falls National Parks. It is just minutes to the Village of Great Falls and Reston Town Center as well as Wolftrap National Park for the Performing Arts. Also, it is just a short distance to Tysons with the Silver Line Metro, the Galleria, The Boro and the Capital One Hall Performing Arts Center. It is equidistant to Dulles International and Reagan National Airports. Additional highlights include: Generator, sound system inside the house with speakers in the porch and at the pool, built-in six seat hot tub, automatic pool cover and extensive landscape lighting and motion sensing security lighting. ***Offer Deadline Monday June 12th at 2 PM***
Home Highlights
Parking
2 Car Garage
Outdoor
Porch, Patio, Deck, Pool
A/C
Heating & Cooling
HOA
None
Price/Sqft
$409/sqft
Listed
180+ days ago
Home Details for 1009 Galium Ct
Interior Features |
|---|
Interior Details Basement: Finished,Rear Entrance,Walkout LevelNumber of Rooms: 1Types of Rooms: Basement |
Beds & Baths Number of Bedrooms: 6Number of Bathrooms: 4Number of Bathrooms (full): 3Number of Bathrooms (half): 1Number of Bathrooms (main level): 1 |
Dimensions and Layout Living Area: 5100 Square Feet |
Appliances & Utilities Appliances: Built-In Microwave, Built-In Range, Dishwasher, Disposal, Dryer, Exhaust Fan, Extra Refrigerator/Freezer, Ice Maker, Range Hood, Refrigerator, Stainless Steel Appliance(s), Washer, Water Treat System, Electric Water HeaterDishwasherDisposalDryerLaundry: Lower Level,Laundry ChuteRefrigeratorWasher |
Heating & Cooling Heating: Forced Air,OilHas CoolingAir Conditioning: Central A/C,ElectricHas HeatingHeating Fuel: Forced Air |
Fireplace & Spa Number of Fireplaces: 2Fireplace: Corner, Gas/PropaneSpa: Hot TubHas a FireplaceHas a Spa |
Windows, Doors, Floors & Walls Window: Window TreatmentsDoor: ENERGY STAR Qualified Doors, French Doors, Six PanelFlooring: Hardwood, Carpet, Wood Floors |
Levels, Entrance, & Accessibility Stories: 3Levels: ThreeAccessibility: OtherFloors: Hardwood, Carpet, Wood Floors |
View View: Scenic Vista, Trees/Woods |
Security Security: Security System |
Exterior Features |
|---|
Exterior Home Features Roof: Architectural ShinglePatio / Porch: Patio, Roof, Screened, Wrap Around, Porch, DeckFencing: FullOther Structures: Above Grade, Below GradeExterior: Lighting, BalconyFoundation: Brick/MortarHas a Private Pool |
Parking & Garage Number of Garage Spaces: 2Number of Covered Spaces: 2No CarportHas a GarageHas an Attached GarageHas Open ParkingParking Spaces: 2Parking: Garage Faces Side,Circular Driveway,Asphalt Driveway,Paved,Private,Attached Garage |
Pool Pool: Fenced, Heated, In Ground, Yes - PersonalPool |
Frontage Not on Waterfront |
Water & Sewer Sewer: Septic < # of BR |
Finished Area Finished Area (above surface): 3550 Square FeetFinished Area (below surface): 1550 Square Feet |
Property Information |
|---|
Year Built Year Built: 1977 |
Property Type / Style Property Type: ResidentialProperty Subtype: Single Family ResidenceStructure Type: DetachedArchitecture: Colonial |
Building Construction Materials: BrickNot a New Construction |
Property Information Condition: ExcellentParcel Number: 0201 09 0006 |
Price & Status |
|---|
Price List Price: $1,799,000Price Per Sqft: $409/sqft |
Status Change & Dates Off Market Date: Fri Jun 30 2023Possession Timing: Close Of Escrow |
Active Status |
|---|
MLS Status: CLOSED |
Location |
|---|
Direction & Address City: McleanCommunity: Peacock Station |
School Information Elementary School: Spring HillElementary School District: Fairfax County Public SchoolsJr High / Middle School: CooperJr High / Middle School District: Fairfax County Public SchoolsHigh School: LangleyHigh School District: Fairfax County Public Schools |
Community |
|---|
Not Senior Community |
HOA |
|---|
No HOA |
Lot Information |
|---|
Lot Area: 1.9824 Acres |
Listing Info |
|---|
Special Conditions: Standard |
Offer |
|---|
Listing Agreement Type: Exclusive Right To Sell |
Compensation |
|---|
Buyer Agency Commission: 2.5Buyer Agency Commission Type: % |
Notes The listing broker’s offer of compensation is made only to participants of the MLS where the listing is filed |
Business |
|---|
Business Information Ownership: Fee Simple |
Miscellaneous |
|---|
BasementMls Number: VAFX2130232Attic: Attic |
Last check for updates: about 8 hours ago
Listed by Marianne Prendergast, (703) 676-3030
Washington Fine Properties, LLC
Listing Team: The Prendergast Team, LLC,Co-Listing Team: The Prendergast Team, LLC,Co-Listing Agent: William B Prendergast, (703) 434-2711
Washington Fine Properties, LLC
Bought with: Jennifer Touchette, (202) 841-7782, Compass
Source: Bright MLS, MLS#VAFX2130232

Price History for 1009 Galium Ct
| Date | Price | Event | Source |
|---|---|---|---|
| 06/30/2023 | $2,086,375 | Sold | Bright MLS #VAFX2130232 |
| 06/12/2023 | $1,799,000 | Pending | Bright MLS #VAFX2130232 |
| 06/08/2023 | $1,799,000 | Listed For Sale | Bright MLS #VAFX2130232 |
| 09/02/1999 | $599,000 | Sold | N/A |
Property Taxes and Assessment
| Year | 2023 |
|---|---|
| Tax | $15,337 |
| Assessment | $1,331,890 |
Home facts updated by county records
Comparable Sales for 1009 Galium Ct
Address | Distance | Property Type | Sold Price | Sold Date | Bed | Bath | Sqft |
|---|---|---|---|---|---|---|---|
0.13 | Single-Family Home | $2,100,000 | 03/12/24 | 5 | 8 | 7,175 | |
0.46 | Single-Family Home | $1,550,000 | 09/18/23 | 5 | 5 | 5,064 | |
0.46 | Single-Family Home | $1,510,000 | 09/20/23 | 4 | 4 | 4,832 | |
0.45 | Single-Family Home | $2,100,000 | 12/19/23 | 4 | 5 | 4,750 | |
0.50 | Single-Family Home | $2,250,000 | 05/22/23 | 6 | 6 | 7,680 | |
0.63 | Single-Family Home | $2,614,000 | 05/15/23 | 5 | 5 | 7,937 | |
0.62 | Single-Family Home | $2,120,000 | 07/07/23 | 4 | 6 | 6,300 | |
0.65 | Single-Family Home | $3,100,000 | 10/06/23 | 6 | 7 | 9,116 |
Assigned Schools
These are the assigned schools for 1009 Galium Ct.
- Cooper Middle School
- 7-8
- Public
- 946 Students
8/10GreatSchools RatingParent Rating AverageGreat education opportunities, nice staff members, and the absolute best place I know for your young and impressionable child to learn the largest assortment of absolutely foul racial slurs, red pilled ideals and insanely closeminded ideals about individuality and to always conform to majority and to ostracize all who still try to maintain logical and personal identity, here your child will have great experiences with close friends( that's if they are even able to make them) no offense to your child I bet they are wonderful individuals(that's probably the reason your trying to send them to this school) but here at cooper, the social environments bolsters tight knitted cliques and groups of judgmental children who usually outcast any one new or anyone that rivals their society-tailored ideals. when your child does find those whose they can grow close to, they will have someone to comfort them throughout the days of constant mental onslaught directed towards them by Their peers and upperclassmen, whether it is the aforementioned racial slurs or the social excommunication of others. Overall the best place for extroverted students with a very strong will and lack of need for affirmation of their peers.( and if not, kids with VERY supportive parents and the number to a good therapist)Student Review2mo ago - Langley High School
- 9-12
- Public
- 2023 Students
8/10GreatSchools RatingParent Rating AverageThis school needs new leadership. The principal does not have the necessary experience and the school is being managed by the assistants principals, which half of them have been too long in their jobs that only care about their pay checks. They don’t care about the students nor the community.Other Review4mo ago - Spring Hill Elementary School
- PK-6
- Public
- 837 Students
8/10GreatSchools RatingParent Rating AverageI moved here just for this school district, what a bad choice! We are dealing with bullying as well. teachers are leaving in the middle of school year or even one teacher left right at the beginning of the school day. Teachers are burnt out due to crowded classes. Mostly ESOL kids who need extra help and the school is not able to provide that well either. The principal is really nice but the office staff is kind of rude and the teachers are not helpful at all. I heard there are couple teachers are very caring but that’s it. I regret the day I moved here!Parent Review5mo ago - Check out schools near 1009 Galium Ct.
Check with the applicable school district prior to making a decision based on these schools. Learn more.
LGBTQ Local Legal Protections
LGBTQ Local Legal Protections

The data relating to real estate for sale on this website appears in part through the BRIGHT Internet Data Exchange program, a voluntary cooperative exchange of property listing data between licensed real estate brokerage firms, and is provided by BRIGHT through a licensing agreement.
Listing information is from various brokers who participate in the Bright MLS IDX program and not all listings may be visible on the site.
The property information being provided on or through the website is for the personal, non-commercial use of consumers and such information may not be used for any purpose other than to identify prospective properties consumers may be interested in purchasing.
Some properties which appear for sale on the website may no longer be available because they are for instance, under contract, sold or are no longer being offered for sale.
Property information displayed is deemed reliable but is not guaranteed.
Copyright 2024 Bright MLS, Inc. Click here for more information
The listing broker’s offer of compensation is made only to participants of the MLS where the listing is filed.
The listing broker’s offer of compensation is made only to participants of the MLS where the listing is filed.
Homes for Rent Near 1009 Galium Ct
Skip to last item
Skip to first item
Off Market Homes Near 1009 Galium Ct
Skip to last item
- Long & Foster Real Estate, Inc.
- Washington Fine Properties, LLC
- See more homes for sale inMc LeanTake a look
Skip to first item
1009 Galium Ct, Mc Lean, VA 22102 is a 6 bedroom, 4 bathroom, 5,100 sqft single-family home built in 1977. This property is not currently available for sale. 1009 Galium Ct was last sold on Jun 30, 2023 for $2,086,375 (16% higher than the asking price of $1,799,000). The current Trulia Estimate for 1009 Galium Ct is $2,234,400.
