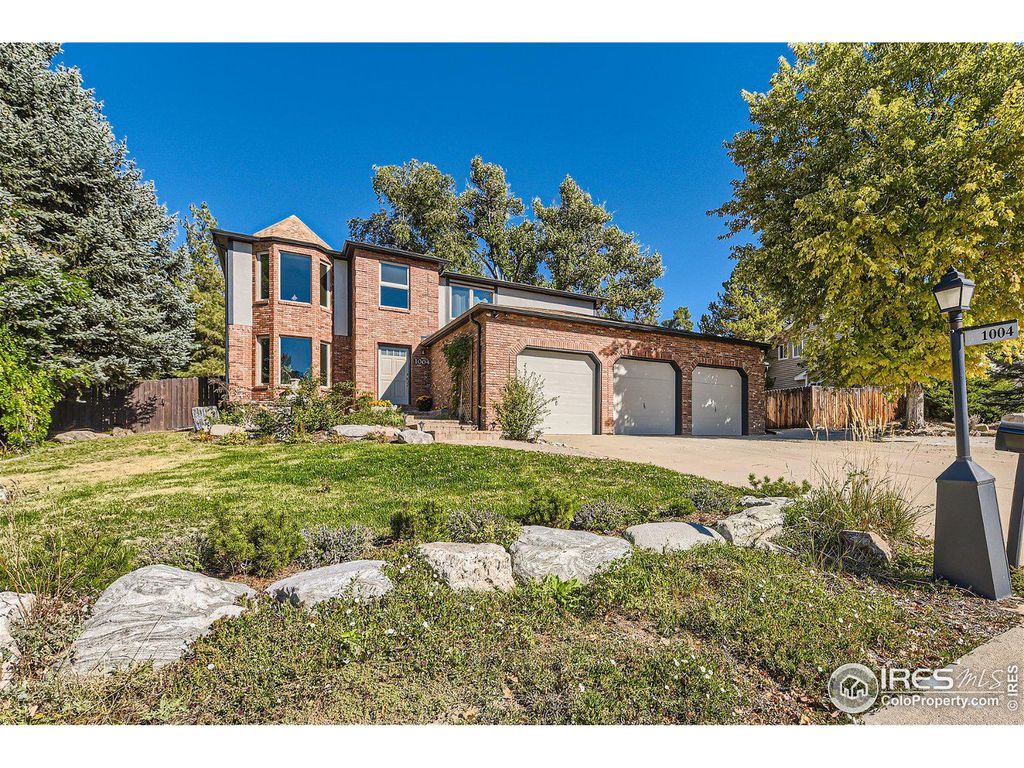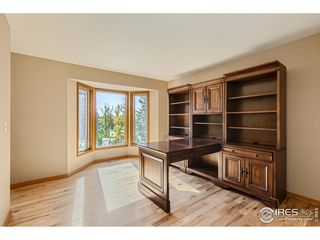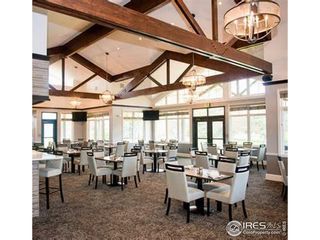


FOR SALE0.26 ACRES
1004 E 5th Ave
Longmont, CO 80504
Kensington- 6 Beds
- 4 Baths
- 5,920 sqft (on 0.26 acres)
- 6 Beds
- 4 Baths
- 5,920 sqft (on 0.26 acres)
6 Beds
4 Baths
5,920 sqft
(on 0.26 acres)
Local Information
© Google
-- mins to
Commute Destination
Description
Custom quality married well with luxury in this coveted Fox Hill golf course community estate. Boulder County is renowned for its healthy, intellectual culture. Conveniently located blocks from downtown with live music and craft artisan beer gardens and within 3 miles of sandy beaches and sailing at the Union Reservoir. Enjoy stunning nature walks with bald eagles at the Jim Hamm Nature Area or MacIntosh Lake. Commodities of big box shopping tastefully among locally owned boutiques. Boasting over 6,600sqft with an indoor pickleball/basketball court. Built by its original owner on a private mature 1/4 acre corner lot under a canopy of trees this estate
Home Highlights
Parking
4 Car Garage
Outdoor
Patio, Deck
A/C
Heating & Cooling
HOA
None
Price/Sqft
$186
Listed
64 days ago
Home Details for 1004 E 5th Ave
Interior Features |
|---|
Interior Details Basement: Full,90%+ Finished Basement,Built-In Radon,Sump PumpNumber of Rooms: 10Types of Rooms: Master Bedroom, Bedroom, Bedroom 2, Bedroom 3, Bedroom 4, Bedroom 5, Dining Room, Family Room, Kitchen, Living RoomWet Bar |
Beds & Baths Number of Bedrooms: 6Main Level Bedrooms: 1Number of Bathrooms: 4Number of Bathrooms (full): 3Number of Bathrooms (half): 1 |
Dimensions and Layout Living Area: 5920 Square Feet |
Appliances & Utilities Utilities: Natural Gas Available, Electricity Available, Trash: City of LongmontAppliances: Electric Range/Oven, Down Draft, Double Oven, Dishwasher, Refrigerator, Bar Fridge, Washer, Dryer, Microwave, DisposalDishwasherDisposalDryerLaundry: Sink,Main LevelMicrowaveRefrigeratorWasher |
Heating & Cooling Heating: Forced Air,Wood Stove,Space Heater,2 or More Heat Sources,Humidity ControlHas CoolingAir Conditioning: Central Air,Ceiling Fan(s),Whole House FanHas HeatingHeating Fuel: Forced Air |
Fireplace & Spa Fireplace: 2+ Fireplaces, Living Room, Basement, Fireplace Tools IncludedSpa: BathHas a FireplaceHas a Spa |
Gas & Electric Electric: ElectricGas: Natural GasHas Electric on Property |
Windows, Doors, Floors & Walls Window: Window Coverings, Wood Frames, Bay Window(s), Skylight(s), Double Pane Windows, Wood Windows, Bay or Bow Window, SkylightsDoor: 6-Panel Doors, French DoorsFlooring: Wood, Wood Floors, Tile |
Levels, Entrance, & Accessibility Stories: 1.5Levels: One and One HalfAccessibility: Level Lot, Near Bus, Main Level LaundryFloors: Wood, Wood Floors, Tile |
View Has a ViewView: Mountain(s), Plains View |
Exterior Features |
|---|
Exterior Home Features Roof: CompositionPatio / Porch: Patio, DeckFencing: Fenced, WoodOther Structures: WorkshopFoundation: Slab |
Parking & Garage Number of Garage Spaces: 4Number of Covered Spaces: 4Other Parking: Garage Type: AttachedNo CarportHas a GarageHas an Attached GarageParking Spaces: 4Parking: Garage Door Opener,RV/Boat Parking,Heated Garage,Oversized,Tandem |
Frontage Not on Waterfront |
Water & Sewer Sewer: City Sewer |
Farm & Range Not Allowed to Raise HorsesDoes Not Include Irrigation Water Rights |
Finished Area Finished Area (above surface): 3509 Square FeetFinished Area (below surface): 2411 Square Feet |
Days on Market |
|---|
Days on Market: 64 |
Property Information |
|---|
Year Built Year Built: 1986 |
Property Type / Style Property Type: ResidentialProperty Subtype: Residential-Detached, Residential |
Building Construction Materials: Wood/Frame, BrickNot a New Construction |
Property Information Condition: Not New, Previously OwnedUsage of Home: Single FamilyNot Included in Sale: Sellers Personal PropertyParcel Number: R0071334 |
Price & Status |
|---|
Price List Price: $1,100,000Price Per Sqft: $186 |
Active Status |
|---|
MLS Status: Active |
Location |
|---|
Direction & Address City: LongmontCommunity: Fox Hill |
School Information Elementary School: Twin Peaks Charter Academy, Rocky MountainJr High / Middle School: Trail RidgeHigh School: SkylineHigh School District: ST Vrain Dist RE 1J |
Agent Information |
|---|
Listing Agent Listing ID: 1003825 |
Building |
|---|
Building Details Builder Name: Original Owner |
Building Area Building Area: 5920 Square Feet |
Community |
|---|
Community Features: Park, Hiking/Biking TrailsNot Senior Community |
HOA |
|---|
No HOA |
Lot Information |
|---|
Lot Area: 0.26 acres |
Listing Info |
|---|
Special Conditions: Private Owner |
Offer |
|---|
Listing Terms: Cash, Conventional, FHA, VA Loan |
Energy |
|---|
Energy Efficiency Features: Southern Exposure, HVAC, Thermostat |
Compensation |
|---|
Buyer Agency Commission: 2.80Buyer Agency Commission Type: % |
Notes The listing broker’s offer of compensation is made only to participants of the MLS where the listing is filed |
Miscellaneous |
|---|
BasementMls Number: 1003825Attribution Contact: 303-210-5803 |
Additional Information |
|---|
ParkHiking/Biking Trails |
Last check for updates: 1 day ago
Listing courtesy of Melissa Thornton, (303) 210-5803
LOHAS Realty Inc
Source: IRES, MLS#1003825

Also Listed on REcolorado, REcolorado.
Price History for 1004 E 5th Ave
| Date | Price | Event | Source |
|---|---|---|---|
| 10/21/2023 | $1,100,000 | Listed For Sale | IRES #998074 |
| 11/19/2021 | $850,000 | Sold | IRES #950907 |
| 10/19/2021 | $850,000 | Pending | REcolorado #6102166 |
| 10/08/2021 | $850,000 | PriceChange | REcolorado #6102166 |
| 09/30/2021 | $890,000 | PriceChange | IRES #950907 |
| 09/13/2021 | $950,000 | Listed For Sale | IRES #950907 |
| 03/05/2015 | $460,000 | Sold | N/A |
| 01/15/2015 | $475,000 | PriceChange | Agent Provided |
| 11/21/2014 | $479,000 | PriceChange | Agent Provided |
| 11/05/2014 | $489,000 | Listed For Sale | Agent Provided |
| 03/20/2009 | $315,000 | Sold | N/A |
| 05/24/2008 | $498,000 | ListingRemoved | Agent Provided |
| 03/15/2008 | $498,000 | Listed For Sale | Agent Provided |
Similar Homes You May Like
Skip to last item
- ARI Real Estate & Investments LLC, MLS#5712913
- See more homes for sale inLongmontTake a look
Skip to first item
New Listings near 1004 E 5th Ave
Skip to last item
- Heather Berry, LoKation Real Estate-Longmont
- Suzy Williamson, RE/MAX Alliance-Longmont
- Marcela Solari, Keller Williams-Preferred Rlty
- Berkshire Hathaway HomeServices Colorado Real Estate, LLC, MLS#8418930
- The Bernardi Group, Coldwell Banker Realty-Boulder
- See more homes for sale inLongmontTake a look
Skip to first item
Property Taxes and Assessment
| Year | 2023 |
|---|---|
| Tax | $5,230 |
| Assessment | $1,002,500 |
Home facts updated by county records
Comparable Sales for 1004 E 5th Ave
Address | Distance | Property Type | Sold Price | Sold Date | Bed | Bath | Sqft |
|---|---|---|---|---|---|---|---|
0.28 | Single-Family Home | $825,000 | 10/10/23 | 5 | 4 | 3,505 | |
0.31 | Single-Family Home | $900,000 | 07/13/23 | 6 | 4 | 4,740 | |
0.12 | Single-Family Home | $625,000 | 09/29/23 | 4 | 4 | 2,938 | |
0.20 | Single-Family Home | $750,000 | 08/01/23 | 6 | 3 | 3,872 | |
0.16 | Single-Family Home | $737,500 | 11/21/23 | 4 | 3 | 3,602 | |
0.43 | Single-Family Home | $855,000 | 03/15/24 | 5 | 4 | 3,754 | |
0.40 | Single-Family Home | $895,000 | 03/12/24 | 4 | 4 | 4,478 | |
0.24 | Single-Family Home | $652,036 | 06/09/23 | 4 | 3 | 3,181 |
Neighborhood Overview
Neighborhood stats provided by third party data sources.
What Locals Say about Kensington
- Tao.rufe
- Resident
- 3y ago
"The is a disc golf course nearby. It isn’t far from downtown. It isn’t far from a great dispensary. The breweries are only a short walk. "
- Mariah Q.
- Visitor
- 5y ago
"ive been vistiting my family out here and I just love the neighborhood ❤️ so welcoming super clean been really wanting to move to Longmont "
- annette e.
- 9y ago
"I have lived many places and have never had as many friendly (without being overbearing) neighbors as I have here. It is a safe, family-friendly neighborhood with easy access to all surrounding areas, but without traffic noise. "
- Teresa S. h.
- 9y ago
"I've lived in this neighborhood over 20 years. It's a quite area, city bike path is only one block away. Elementary school is 4+ blocks away, easy walk or ride bike. City park (near school) has basketball, softball field and well lit. Plenty of open space to let the kids and pets run, fly kite or have a picnic. Overall folks are friendly and say hi."
- annette e.
- 10y ago
"A real neighborhood with great neighbors! Close to shopping, park, churches, school."
- shinyshinystar
- 10y ago
"Sprawling lawns and large, well-kept homes line the meandering, tree-lined drives. Families and couples can be seen walking their dogs, enjoying one of several area parks or exercize paths, and the crickets chirp in the fading light, giving way to a calm, community quiet - a peaceful and safe neighborhood - where each home boasts its' own unique ambiance through charming paint colors, various and impressive gardens, and individual decor. Everyone here knows one another, keeping the area nearly inpenetrable from crime or outside traffic, and you can tell the people here take pride in this beatuiful, affluent community. Many wonderful memories are waiting to be made for any couple or family who chooses to live within it's safe boundaries. A VERY underrated section of Longmont, close to the charm of historic downtown, yet literally one minute (in the car) from the modern conveniences of the stores we all depend upon, such as grocery stores, Target, etc. This is a truly charming, yet upscale community, with some of the most welcoming, friendly people Longmont has to offer! "
- Hiskeyco
- 11y ago
"Live here. Very quiet, beautiful area with mature landscaping, and good neighbors. "
- Boulder S.
- 13y ago
"There are many great finds in this neighborhood, particularly if you like the charm of this architecture. Many of the homes in this area have been restored or enlarged. The attraction is the walkability, shops and restaurants. Longmont's nightlife is fun, too. The library is only steps away. The area is great for active people who jog or bike. Traffic is more than tolerable. There is some slow going around highways 287 and 119 around rush hour - but nothing compared to metro areas. "
LGBTQ Local Legal Protections
LGBTQ Local Legal Protections
Melissa Thornton, LOHAS Realty Inc

Information source: Information and Real Estate Services, LLC. Provided for limited non-commercial use only under IRES Rules © Copyright IRES.
Listing information is provided exclusively for consumers' personal, non-commercial use and may not be used for any purpose other than to identify prospective properties consumers may be interested in purchasing.
Information deemed reliable but not guaranteed by the MLS.
Compensation information displayed on listing details is only applicable to other participants and subscribers of the source MLS.
Listing information is provided exclusively for consumers' personal, non-commercial use and may not be used for any purpose other than to identify prospective properties consumers may be interested in purchasing.
Information deemed reliable but not guaranteed by the MLS.
Compensation information displayed on listing details is only applicable to other participants and subscribers of the source MLS.
1004 E 5th Ave, Longmont, CO 80504 is a 6 bedroom, 4 bathroom, 5,920 sqft single-family home built in 1986. 1004 E 5th Ave is located in Kensington, Longmont. This property is currently available for sale and was listed by IRES on Feb 24, 2024. The MLS # for this home is MLS# 1003825.
