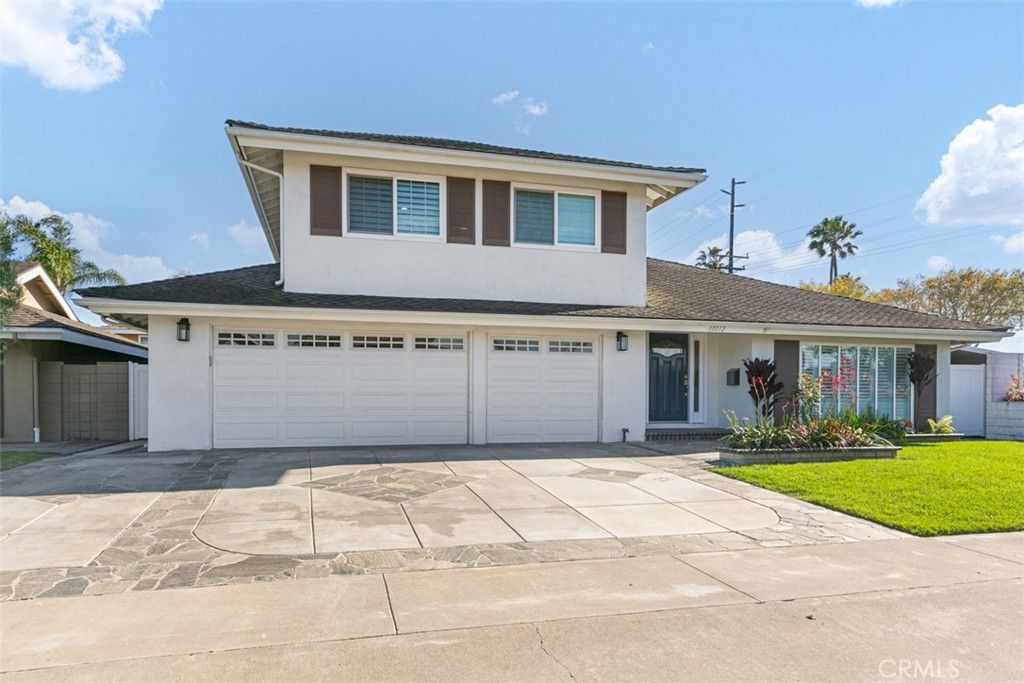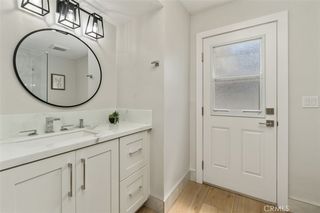


PENDING
Listed by Gina Le, Socal Homeland Realty, (714) 305-1796
10012 Stonybrook Dr
Huntington Beach, CA 92646
Meredith Gardens- 5 Beds
- 3 Baths
- 2,773 sqft
- 5 Beds
- 3 Baths
- 2,773 sqft
5 Beds
3 Baths
2,773 sqft
Local Information
© Google
-- mins to
Commute Destination
Description
Exquisitely renovated Meredith Gardens Home in South Huntington Beach. This elegant home boasts a spacious 2773 sqft, 5 bedrooms, 3 bathrooms, and 3-car attached garage. Conveniently situated downstairs is one bedroom and a bathroom, perfect for elderly relatives or for entertaining guests. Upon entering, the grand open floor plan welcomes residents with a sense of warmth and sophistication, setting the stage for an exceptional living experience. Home features a formal living room, formal dining room, a open gourmet kitchen with brand new slow-close kitchen cabinets, marble backsplash, a brand-new nano-crystallized kitchen countertop, waterfall island with new high-end appliances: including a 36-inch Bertazzoni Italia induction/electric convection range, Fisher & Paykel built-in dishwasher, Sharp microwave, Kitchenaid refrigerator, Zephr 36-inch wall-mount range hood, and a Brizo faucet and soap dispenser. The cozy family room conveniently accesses the backyard with a new electric fireplace, new baseboard throughout the house, tankless Rinnai water heater, water softener & conditioner, copper plumbing from the street to the house & ring doorbell. All new plumbing and piping throughout the house with Wirbo pipe & fittings, new insulation in the attic, and surveillance cameras in & outside. Shutters on all windows except for the front house window. All bathrooms are remodeled with Santec faucets, Grohe shower fixtures, cabinets, Icera toilets, sink soap dispensers, shower glass doors, and customized tile floors and walls, epoxy flooring in garage and new recessed lighting and electrical faceplates throughout the house. Two new Tesla chargers and new electrical sub panel for future solar installation, and 3 ceiling fans in the bedrooms. The house is equipped with CAT6 wires with Coax for on-air broadcast TV and wifi throughout. New roller shades can either provide privacy or block outside light when watching TV. First flooring & staircase is tile made in Spain, while waterproof flooring throughout the second floor. Outside, beautifully landscaped backyard with covered patio. Home is within 5 minutes driving distance or biking on Santa Ana River Trail to the beach. Home is in family-friendly community that offers a lot of holidays and community’s events within the neighborhood. Close to shopping centers, freeways, banks, restaurants, and a top-rated school district. This home has so much to offer, must-see to appreciate, so schedule a showing today!
Home Highlights
Parking
3 Car Garage
Outdoor
Porch, Patio
A/C
Heating & Cooling
HOA
None
Price/Sqft
$649
Listed
19 days ago
Home Details for 10012 Stonybrook Dr
Interior Features |
|---|
Interior Details Number of Rooms: 2Types of Rooms: Bathroom, Kitchen |
Beds & Baths Number of Bedrooms: 5Main Level Bedrooms: 1Number of Bathrooms: 3Number of Bathrooms (full): 3Number of Bathrooms (main level): 1 |
Dimensions and Layout Living Area: 2773 Square Feet |
Appliances & Utilities Appliances: Dishwasher, Electric Oven, Electric Range, Disposal, Microwave, Range Hood, RefrigeratorDishwasherDisposalLaundry: In GarageMicrowaveRefrigerator |
Heating & Cooling Heating: Forced AirHas CoolingAir Conditioning: Central AirHas HeatingHeating Fuel: Forced Air |
Fireplace & Spa Fireplace: Family RoomSpa: NoneHas a FireplaceNo Spa |
Windows, Doors, Floors & Walls Window: ShuttersFlooring: Tile, VinylCommon Walls: No Common Walls |
Levels, Entrance, & Accessibility Stories: 2Number of Stories: 2Levels: TwoEntry Location: 1Floors: Tile, Vinyl |
View Has a ViewView: Neighborhood |
Security Security: Carbon Monoxide Detector(s), Security System, Smoke Detector(s) |
Exterior Features |
|---|
Exterior Home Features Roof: CompositionPatio / Porch: Concrete, Patio, PorchFencing: Block, Good Condition, Vinyl, FencedExterior: Rain GuttersNo Private Pool |
Parking & Garage Number of Garage Spaces: 3Number of Covered Spaces: 3No CarportHas a GarageHas an Attached GarageHas Open ParkingParking Spaces: 3Parking: Direct Access,Driveway,Garage Faces Front |
Pool Pool: None |
Frontage Road Frontage: City StreetRoad Surface Type: PavedNot on Waterfront |
Water & Sewer Sewer: Public Sewer |
Surface & Elevation Elevation Units: Feet |
Days on Market |
|---|
Days on Market: 19 |
Property Information |
|---|
Year Built Year Built: 1967 |
Property Type / Style Property Type: ResidentialProperty Subtype: Single Family ResidenceArchitecture: Modern |
Building Not a New ConstructionNot Attached PropertyNo Additional Parcels |
Property Information Condition: Turnkey, Updated/RemodeledNot Included in Sale: Hallway Chandelier, All Tvs, Washer & DryerParcel Number: 15519501 |
Price & Status |
|---|
Price List Price: $1,799,000Price Per Sqft: $649 |
Status Change & Dates Off Market Date: Sun Apr 28 2024 |
Active Status |
|---|
MLS Status: Pending |
Media |
|---|
Virtual Tour (branded): 10012StonybrookDr.IsForSale.com |
Location |
|---|
Direction & Address City: Huntington BeachCommunity: Meredith Gardens (MERE) |
School Information High School District: Huntington Beach Union High |
Agent Information |
|---|
Listing Agent Listing ID: PW24060579 |
Community |
|---|
Community Features: Curbs, Park, Sidewalks, Street LightsNot Senior Community |
HOA |
|---|
Association for this Listing: California Regional MLSNo HOAHOA Fee: No HOA Fee |
Lot Information |
|---|
Lot Area: 7000 sqft |
Listing Info |
|---|
Special Conditions: Standard |
Compensation |
|---|
Buyer Agency Commission: 2Buyer Agency Commission Type: % |
Notes The listing broker’s offer of compensation is made only to participants of the MLS where the listing is filed |
Miscellaneous |
|---|
Mls Number: PW24060579Attribution Contact: 714-305-1796 |
Additional Information |
|---|
CurbsParkSidewalksStreet Lights |
Last check for updates: about 16 hours ago
Listing Provided by: Gina Le DRE #01867913, (714) 305-1796
Socal Homeland Realty
Originating MLS: California Regional MLS
Source: CRMLS, MLS#PW24060579

Price History for 10012 Stonybrook Dr
| Date | Price | Event | Source |
|---|---|---|---|
| 04/29/2024 | $1,799,000 | Pending | CRMLS #PW24060579 |
| 04/20/2024 | $1,799,000 | Contingent | CRMLS #PW24060579 |
| 04/17/2024 | $1,799,000 | PriceChange | CRMLS #PW24060579 |
| 04/01/2024 | $1,888,000 | Listed For Sale | CRMLS #PW24060579 |
| 05/31/2023 | $1,998,000 | ListingRemoved | CRMLS #OC23078287 |
| 05/22/2023 | $1,998,000 | PriceChange | CRMLS #OC23078287 |
| 05/11/2023 | $2,180,000 | Listed For Sale | CRMLS #OC23078287 |
| 01/31/2022 | $1,599,000 | Sold | CRMLS #OC21250259 |
| 01/13/2022 | $1,599,000 | Pending | CRMLS #OC21250259 |
| 12/14/2021 | $1,599,000 | Contingent | CRMLS #OC21250259 |
| 11/18/2021 | $1,599,000 | Listed For Sale | CRMLS #OC21250259 |
Similar Homes You May Like
Skip to last item
Skip to first item
New Listings near 10012 Stonybrook Dr
Skip to last item
Skip to first item
Property Taxes and Assessment
| Year | 2023 |
|---|---|
| Tax | $18,321 |
| Assessment | $1,630,980 |
Home facts updated by county records
Comparable Sales for 10012 Stonybrook Dr
Address | Distance | Property Type | Sold Price | Sold Date | Bed | Bath | Sqft |
|---|---|---|---|---|---|---|---|
0.10 | Single-Family Home | $1,669,000 | 07/14/23 | 4 | 3 | 2,696 | |
0.20 | Single-Family Home | $1,650,000 | 06/30/23 | 5 | 3 | 3,009 | |
0.23 | Single-Family Home | $1,500,000 | 06/28/23 | 5 | 3 | 2,582 | |
0.19 | Single-Family Home | $1,355,000 | 08/24/23 | 4 | 3 | 2,950 | |
0.29 | Single-Family Home | $1,400,000 | 05/24/23 | 5 | 3 | 2,424 | |
0.31 | Single-Family Home | $1,430,000 | 11/03/23 | 5 | 3 | 2,424 | |
0.27 | Single-Family Home | $1,600,000 | 06/05/23 | 4 | 4 | 2,917 | |
0.34 | Single-Family Home | $1,600,000 | 09/15/23 | 4 | 3 | 2,901 | |
0.36 | Single-Family Home | $1,633,642 | 09/12/23 | 4 | 3 | 2,372 |
What Locals Say about Meredith Gardens
- Phil P.
- Resident
- 5y ago
"neighborhood is very friendly and they have regular potlucks and occasional Community functions, everyone knows their neighbors "
LGBTQ Local Legal Protections
LGBTQ Local Legal Protections
Gina Le, Socal Homeland Realty

The multiple listing data appearing on this website, or contained in reports produced therefrom, is owned and copyrighted by California Regional Multiple Listing Service, Inc. ("CRMLS") and is protected by all applicable copyright laws. Information provided is for viewer's personal, non-commercial use and may not be used for any purpose other than to identify prospective properties the viewer may be interested in purchasing. All listing data, including but not limited to square footage and lot size is believed to be accurate, but the listing Agent, listing Broker and CRMLS and its affiliates do not warrant or guarantee such accuracy. The viewer should independently verify the listed data prior to making any decisions based on such information by personal inspection and/or contacting a real estate professional.
Based on information from California Regional Multiple Listing Service, Inc. as of 2024-01-24 10:53:37 PST and /or other sources. All data, including all measurements and calculations of area, is obtained from various sources and has not been, and will not be, verified by broker or MLS. All information should be independently reviewed and verified for accuracy. Properties may or may not be listed by the office/agent presenting the information
The listing broker’s offer of compensation is made only to participants of the MLS where the listing is filed.
Based on information from California Regional Multiple Listing Service, Inc. as of 2024-01-24 10:53:37 PST and /or other sources. All data, including all measurements and calculations of area, is obtained from various sources and has not been, and will not be, verified by broker or MLS. All information should be independently reviewed and verified for accuracy. Properties may or may not be listed by the office/agent presenting the information
The listing broker’s offer of compensation is made only to participants of the MLS where the listing is filed.
10012 Stonybrook Dr, Huntington Beach, CA 92646 is a 5 bedroom, 3 bathroom, 2,773 sqft single-family home built in 1967. 10012 Stonybrook Dr is located in Meredith Gardens, Huntington Beach. This property is currently available for sale and was listed by CRMLS on Apr 1, 2024. The MLS # for this home is MLS# PW24060579.
