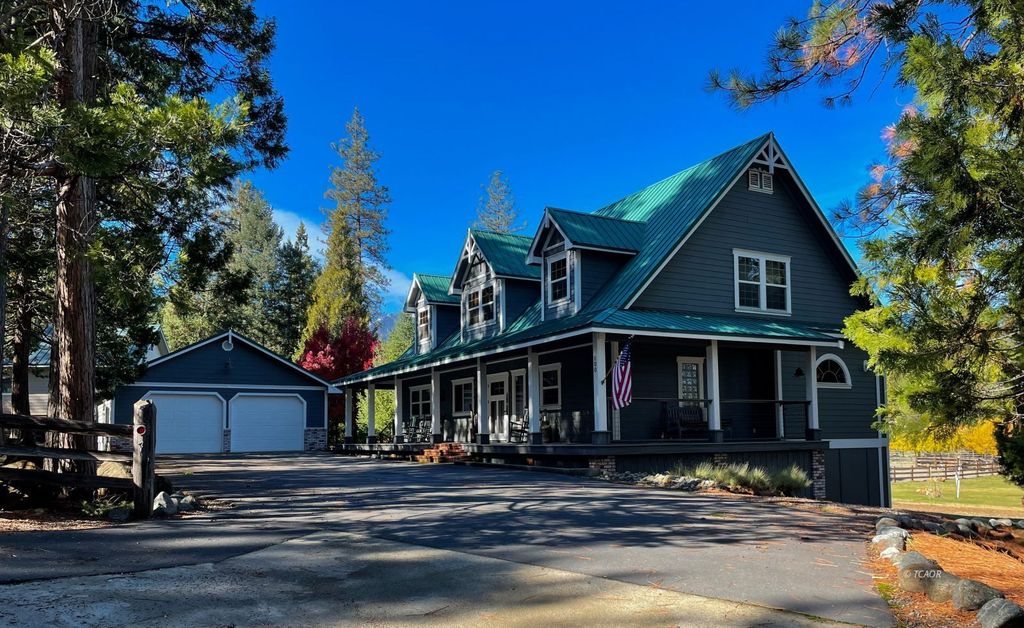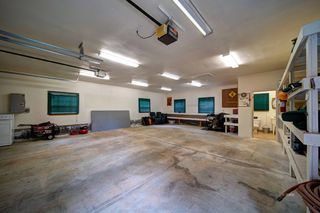


FOR SALE1.09 ACRES
100 Eleanore Ln
Trinity Center, CA 96091
- 4 Beds
- 5 Baths
- 3,050 sqft (on 1.09 acres)
- 4 Beds
- 5 Baths
- 3,050 sqft (on 1.09 acres)
4 Beds
5 Baths
3,050 sqft
(on 1.09 acres)
Local Information
© Google
-- mins to
Commute Destination
Description
Feels like home only better! Immaculate custom home 3050+ sq ft. 2 separate detached garages/boathouse. 2 separate contiguous parcels totaling 1.09: 100 Eleanore & 50 Eleanore Lane. Peaceful setting w/ a prime location; minutes from the marina, airport, store, and infinite recreational activities in Trinity Alps. This home can host a crowd easily! Open floor plan w/vaulted ceiling, hardwood floors, butcher block counters, custom cabinetry & detailing throughout, Expansive dual pane windows, wrap-around Trex decking, Large Chef's kitchen w/ farm sink, butcher block counters, stainless steel appliances, breakfast bar, dining room w/ wet bar & wine fridge w/access patio, 3 Master bedrooms! The Owner's Suite is on the main floor- includes 2 closets (1 walk-in) and a spa-like bathroom w/soaking tub & shower. Huge game room/loft open to the main floor, oversized laundry/utility rm. Ample storage is thought-out the home & detached garages, attic, and basement. The garage is 950 sq ft w/1/2 bath- Boathouse is 750 sq ft w/carport. 2 additional storage rooms in the basement. Home is set up for a generator. Enjoy all year- bring Boats, RV, fishing & hunting gear, bikes, & toys. Enjoy views of the Alps from the patio.
Home Highlights
Parking
Garage
Outdoor
Patio, Deck
A/C
Heating & Cooling
HOA
None
Price/Sqft
$293
Listed
180+ days ago
Home Details for 100 Eleanore Ln
Interior Features |
|---|
Interior Details Basement: Full,Walk-Out Access,Finished,UnfinishedNumber of Rooms: 14 |
Beds & Baths Number of Bedrooms: 4Number of Bathrooms: 5Number of Bathrooms (full): 3Number of Bathrooms (half): 2 |
Dimensions and Layout Living Area: 3050 Square Feet |
Appliances & Utilities Utilities: Internet: Satellite/WirelessTelephone: Phone: Land Line, Phone: Cell ServiceAppliances: Dishwasher, Freezer, Disposal, Microwave, Refrigerator, Trash Compactor, Washer/Dryer, Oven/RangeDishwasherDisposalMicrowaveRefrigerator |
Heating & Cooling Heating: Electric,Propane Heat,Wood StoveHas CoolingAir Conditioning: Central Air,ElectricHas HeatingHeating Fuel: Electric |
Fireplace & Spa Fireplace: Fireplace: Wood, Wood StoveHas a Fireplace |
Gas & Electric Electric: 220 VoltsGas: Propane: Available, Propane: Hooked-up |
Windows, Doors, Floors & Walls Window: Window CoveringsFlooring: Flooring: Wood, Flooring: Carpet, Flooring: Linoleum/Vinyl, Flooring: Tile |
Levels, Entrance, & Accessibility Levels: 2 story + basementFloors: Flooring Wood, Flooring Carpet, Flooring Linoleum Vinyl, Flooring Tile |
View Has a ViewView: Mountain(s) |
Security Security: Alarm/Security System |
Exterior Features |
|---|
Exterior Home Features Roof: MetalPatio / Porch: Covered, Deck(s) Uncovered, Patio- Covered, Patio- UncoveredOther Structures: Outbuilding, RV/Boat Storage, Work ShopExterior: Dog Run, GardenFoundation: Slab, Perimeter, Pillar/Post/PierGarden |
Parking & Garage Number of Garage Spaces: 4Number of Covered Spaces: 4Has a CarportHas a GarageNo Attached GarageParking Spaces: 4Parking: Detached,Auto Door(s),Remote Opener,Shelves,Carport |
Frontage Road Frontage: Access- All Year |
Water & Sewer Sewer: Septic Tank |
Days on Market |
|---|
Days on Market: 180+ |
Property Information |
|---|
Year Built Year Built: 2012 |
Property Type / Style Property Type: ResidentialProperty Subtype: Single Family ResidenceArchitecture: Contemporary,Farm House |
Building Construction Materials: Frame, Wood |
Property Information Parcel Number: 007750007000, 007 |
Price & Status |
|---|
Price List Price: $895,000Price Per Sqft: $293 |
Active Status |
|---|
MLS Status: Active |
Location |
|---|
Direction & Address City: Trinity CenterCommunity: No. Lake Estates |
School Information Elementary School: Trinity CenterHigh School: Weaverville |
Agent Information |
|---|
Listing Agent Listing ID: 2111911 |
Building |
|---|
Building Area Building Area: 3050 Square Feet |
HOA |
|---|
HOA Fee: No HOA Fee |
Lot Information |
|---|
Lot Area: 1.09 Acres |
Compensation |
|---|
Buyer Agency Commission: 2.5Buyer Agency Commission Type: % |
Notes The listing broker’s offer of compensation is made only to participants of the MLS where the listing is filed |
Miscellaneous |
|---|
BasementMls Number: 2111911 |
Last check for updates: about 6 hours ago
Listing courtesy of Jenna Bacigalupi Cosca, (916) 712-9777
Coldwell Banker Realty
Source: Trinity County AOR, MLS#2111911
Price History for 100 Eleanore Ln
| Date | Price | Event | Source |
|---|---|---|---|
| 05/25/2023 | $895,000 | Listed For Sale | Trinity County AOR #2111911 |
| 03/07/2023 | ListingRemoved | Trinity County AOR | |
| 06/17/2022 | $950,000 | PriceChange | Trinity County AOR #2111286 |
| 04/26/2022 | $1,050,000 | Listed For Sale | Trinity County AOR #2111286 |
| 08/29/2006 | $679,000 | Sold | SMLS #06-4845 |
Similar Homes You May Like
Skip to last item
Skip to first item
New Listings near 100 Eleanore Ln
Skip to last item
Skip to first item
Property Taxes and Assessment
| Year | 2023 |
|---|---|
| Tax | $5,391 |
| Assessment | $525,000 |
Home facts updated by county records
Comparable Sales for 100 Eleanore Ln
Address | Distance | Property Type | Sold Price | Sold Date | Bed | Bath | Sqft |
|---|---|---|---|---|---|---|---|
0.38 | Single-Family Home | $209,950 | 08/31/23 | 3 | 2 | 1,600 | |
6.15 | Single-Family Home | $399,960 | 03/26/24 | 3 | 3 | 1,730 | |
6.02 | Single-Family Home | $299,999 | 08/10/23 | 4 | 3 | 1,224 | |
6.12 | Single-Family Home | $245,000 | 12/19/23 | 3 | 1 | 1,600 |
LGBTQ Local Legal Protections
LGBTQ Local Legal Protections
Jenna Bacigalupi Cosca, Coldwell Banker Realty
Copyright Trinity County Association of Realtors. All rights reserved. Information is deemed reliable but not guaranteed.
100 Eleanore Ln, Trinity Center, CA 96091 is a 4 bedroom, 5 bathroom, 3,050 sqft single-family home built in 2012. This property is currently available for sale and was listed by Trinity County AOR on May 25, 2023. The MLS # for this home is MLS# 2111911.
