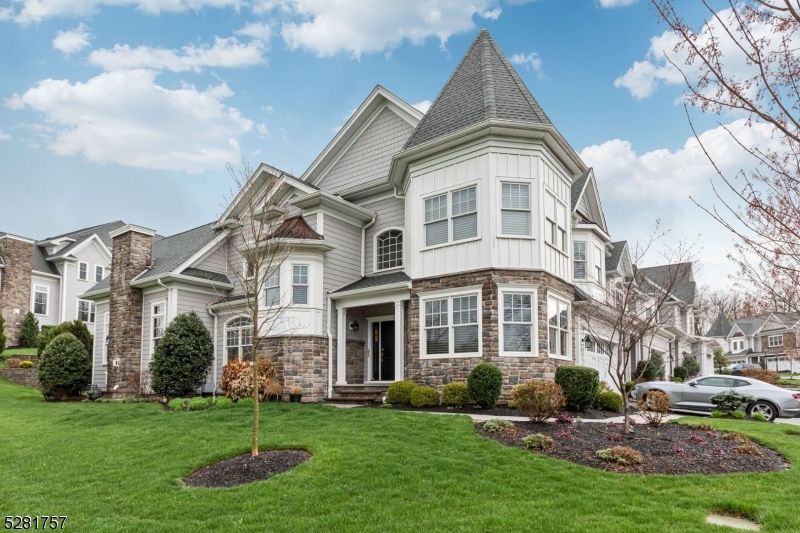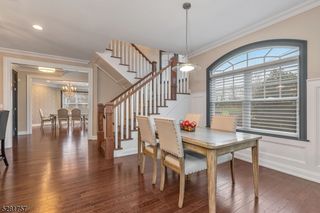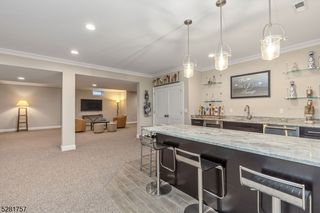


FOR SALE
1 Park View Dr
Warren, NJ 07059
- 3 Beds
- 4 Baths
- 3 Beds
- 4 Baths
3 Beds
4 Baths
Local Information
© Google
-- mins to
Commute Destination
Description
Discover the allure of a 30-year tax abatement program! Step into luxury with this exquisite 3-bedroom, 3.1-bathroom end-unit in Warren Crossing, boasting the spacious ACADIA model. Marvel at the seamless blend of thoughtful design and superior craftsmanship, where a captivating neutral palette meets warm wood flooring. The sunlit, open floor plan, with soaring 9-foot ceilings, invites you into a realm of elegance and comfort. Indulge in the chef's kitchen, featuring Viking appliances, a generous island, and granite countertops. Retreat to the first-floor primary suite, complete with a vaulted ceiling, walk-in closet, and a lavish bathroom with a soothing soaking tub. The dramatic great room offers an 18-foot ceiling, a cozy gas fireplace, and a wall of windows leading to a private patio, perfect. Explore endless entertainment options in the finished lower level, featuring a spacious recreation room, convenient kitchenette, full bath, and French doors opening to a versatile exercise room. Elevate your living experience with premium amenities like a custom trim package, transom windows, and impeccably epoxied garage floors, showcasing meticulous attention to detail. Enjoy the best of both worlds with a serene setting overlooking the 150-acre East County Reserve Park, while being just minutes away from dining, shopping, and recreational options, as well as easy access to highways and top-notch educational institutions.
Home Highlights
Parking
2 Car Garage
Outdoor
Patio
A/C
Heating & Cooling
HOA
$525/Monthly
Price/Sqft
No Info
Listed
13 days ago
Home Details for 1 Park View Dr
Active Status |
|---|
MLS Status: Active |
Interior Features |
|---|
Interior Details Basement: Yes,FinishedNumber of Rooms: 13Types of Rooms: Master Bedroom, Bedroom 1, Bedroom 2, Bedroom 3, Master Bathroom, Dining Room, Kitchen, Living Room, Basement |
Beds & Baths Number of Bedrooms: 3Number of Bathrooms: 4Number of Bathrooms (full): 3Number of Bathrooms (half): 1 |
Appliances & Utilities Utilities: Underground Utilities, Electricity Connected, Natural Gas Connected, Fiber Optic Available, Garbage IncludedAppliances: Carbon Monoxide Detector, Dishwasher, Dryer, Kitchen Exhaust Fan, Range/Oven-Gas, Refrigerator, Washer, Wine Refrigerator, Gas Water HeaterDishwasherDryerLaundry: Laundry RoomRefrigeratorWasher |
Heating & Cooling Heating: Forced Air,Zoned,Natural GasHas CoolingAir Conditioning: Central Air,ZonedHas HeatingHeating Fuel: Forced Air |
Fireplace & Spa Number of Fireplaces: 1Fireplace: Gas, Living RoomHas a Fireplace |
Gas & Electric Gas: Gas-NaturalHas Electric on Property |
Windows, Doors, Floors & Walls Flooring: Tile, WoodCommon Walls: End Unit, Townhouse-End Unit |
Levels, Entrance, & Accessibility Levels: Multi Floor UnitFloors: Tile, Wood |
Security Security: Carbon Monoxide Detector |
Exterior Features |
|---|
Exterior Home Features Roof: Asphalt ShinglePatio / Porch: PatioNo Private Pool |
Parking & Garage Number of Garage Spaces: 2Number of Covered Spaces: 2Open Parking Spaces: 2No CarportHas a GarageHas an Attached GarageParking Spaces: 2Parking: 2 Car Width,Asphalt,Attached Garage |
Water & Sewer Sewer: Public Sewer |
Days on Market |
|---|
Days on Market: 13 |
Property Information |
|---|
Year Built Year Built: 2017 |
Property Type / Style Property Type: ResidentialProperty Subtype: Townhouse |
Building Construction Materials: Composition SidingAttached To Another Structure |
Property Information Not Included in Sale: Dining Room light fixture and personal propertyParcel Number: 2720000790000000060001C001 |
Price & Status |
|---|
Price List Price: $1,350,000 |
Status Change & Dates Possession Timing: At Closing |
Location |
|---|
Direction & Address City: Warren Twp.Community: Warren Crossing |
School Information Elementary School: CentralJr High / Middle School: MiddleHigh School: Whrhs |
Agent Information |
|---|
Listing Agent Listing ID: 3896403 |
Community |
|---|
Not Senior Community |
HOA |
|---|
HOA Fee Includes: Maintenance-Common Area, Maintenance Structure, Snow RemovalHas an HOAHOA Fee: $525/Monthly |
Miscellaneous |
|---|
BasementMls Number: 3896403Attribution Contact: 908-764-1731 |
Last check for updates: about 18 hours ago
Listing courtesy of Christina Roche, (908) 764-1731
Nexthome Premier
Source: GSMLS, MLS#3896403

Also Listed on NextHome.
Price History for 1 Park View Dr
| Date | Price | Event | Source |
|---|---|---|---|
| 04/16/2024 | $1,350,000 | Listed For Sale | NextHome #3896403 |
Similar Homes You May Like
Skip to last item
Skip to first item
New Listings near 1 Park View Dr
Skip to last item
Skip to first item
Property Taxes and Assessment
| Year | 2023 |
|---|---|
| Tax | |
| Assessment | $865,300 |
Home facts updated by county records
Comparable Sales for 1 Park View Dr
Address | Distance | Property Type | Sold Price | Sold Date | Bed | Bath | Sqft |
|---|---|---|---|---|---|---|---|
2.43 | Townhouse | $472,140 | 07/14/23 | 2 | 3 | 1,629 | |
2.43 | Townhouse | $420,000 | 08/31/23 | 2 | 3 | - | |
3.31 | Townhouse | $654,000 | 11/21/23 | 3 | 3 | 2,072 |
LGBTQ Local Legal Protections
LGBTQ Local Legal Protections
Christina Roche, Nexthome Premier

The data relating to real estate for sale on this website comes in part from the IDX Program of Garden State Multiple Listing Service, L.L.C. Real estate listings held by other brokerage firms are marked as IDX Listing.
Information deemed reliable but not guaranteed. Copyright © 2024 Garden State Multiple Listing Service, L.L.C. All rights reserved.
Notice: The dissemination of listings on this website does not constitute the consent required by N.J.A.C. 11:5.6.1 (n) for the advertisement of listings exclusively for sale by another broker. Any such consent must be obtained in writing from the listing broker.
The listing broker’s offer of compensation is made only to participants of the MLS where the listing is filed.
Information deemed reliable but not guaranteed. Copyright © 2024 Garden State Multiple Listing Service, L.L.C. All rights reserved.
Notice: The dissemination of listings on this website does not constitute the consent required by N.J.A.C. 11:5.6.1 (n) for the advertisement of listings exclusively for sale by another broker. Any such consent must be obtained in writing from the listing broker.
The listing broker’s offer of compensation is made only to participants of the MLS where the listing is filed.
1 Park View Dr, Warren, NJ 07059 is a 3 bedroom, 4 bathroom townhouse built in 2017. This property is currently available for sale and was listed by GSMLS on Apr 16, 2024. The MLS # for this home is MLS# 3896403.
