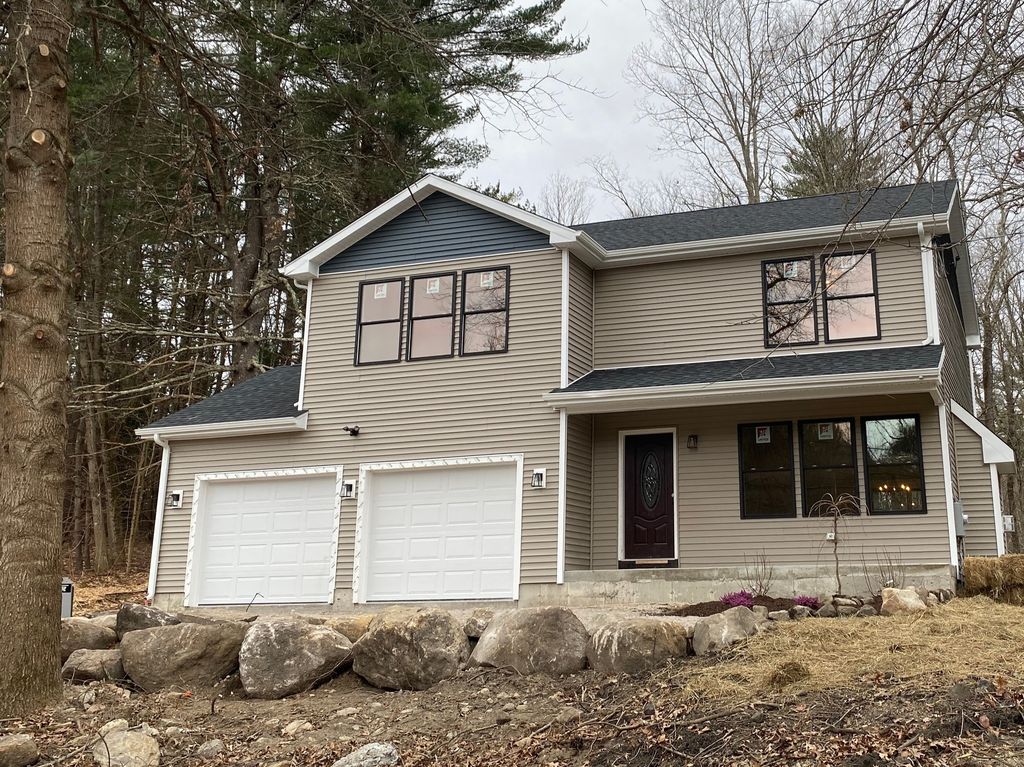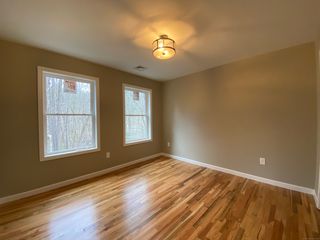


FOR SALEOPEN SAT, 1-3PMNEW CONSTRUCTION7.5 ACRES
1 E West Hill Rd
Barkhamsted, CT 06063
- 3 Beds
- 3 Baths
- 1,700 sqft (on 7.50 acres)
- 3 Beds
- 3 Baths
- 1,700 sqft (on 7.50 acres)
3 Beds
3 Baths
1,700 sqft
(on 7.50 acres)
Local Information
© Google
-- mins to
Commute Destination
Description
Imagine walking into your new home, a modern Colonial in Barkhamsted, CT. The construction is almost finished. With 1,700 square feet of living space on a 7.5-acre lot, this is where your dream begins. Picture yourself in the kitchen, making memories with family and friends. The hardwood floors, quartz countertops and soft-close cabinets set the stage for culinary adventures. The open layout seamlessly connects the kitchen to the living room, where a gas log fireplace awaits cozy evenings. Step onto the 12x12 composite deck with vinyl railings and savor the tranquility of your surroundings. Upstairs, the primary bedroom beckons with its primary bath and two walk-in closets. Red Oak hardwood floors adorn every room, providing elegance and warmth. Your new home is equipped with high-efficiency features, including a two-zone heating system, two-zone central A/C, and an on-demand water heater. This property provides easy access to shopping, hiking, Ski Sundown, State Forests, Barkhamsted Reservoir, fishing, and a quick commute to the highway and New York. Don't miss this rare opportunity to create the home of your dreams. Schedule a viewing today! Agent related.
Open House
Saturday, April 27
1:00 PM to 3:00 PM
Home Highlights
Parking
2 Car Garage
Outdoor
Porch, Deck
A/C
Heating & Cooling
HOA
None
Price/Sqft
$279
Listed
42 days ago
Home Details for 1 E West Hill Rd
Interior Features |
|---|
Interior Details Basement: Full,Unfinished,Hatchway Access,Interior Entry,ConcreteNumber of Rooms: 6Types of Rooms: Living Room, Master Bedroom, Bathroom, Dining Room, Bedroom, Kitchen, Master Bathroom |
Beds & Baths Number of Bedrooms: 3Number of Bathrooms: 3Number of Bathrooms (full): 2Number of Bathrooms (half): 1 |
Dimensions and Layout Living Area: 1700 Square Feet |
Appliances & Utilities Utilities: Cable AvailableAppliances: None, Water Heater, Tankless Water Heater, HumidifierLaundry: Lower Level |
Heating & Cooling Heating: Forced Air,Zoned,PropaneHas CoolingAir Conditioning: Ceiling Fan(s),Central Air,ZonedHas HeatingHeating Fuel: Forced Air |
Fireplace & Spa Number of Fireplaces: 1Has a Fireplace |
Windows, Doors, Floors & Walls Window: Thermopane Windows |
Exterior Features |
|---|
Exterior Home Features Roof: AsphaltPatio / Porch: Porch, DeckExterior: Rain GuttersFoundation: Concrete PerimeterNo Private Pool |
Parking & Garage Number of Garage Spaces: 2Number of Covered Spaces: 2No CarportHas a GarageHas an Attached GarageParking Spaces: 2Parking: Attached |
Frontage Not on Waterfront |
Water & Sewer Sewer: Septic Tank |
Finished Area Finished Area (above surface): 1700 Square Feet |
Days on Market |
|---|
Days on Market: 42 |
Property Information |
|---|
Year Built Year Built: 2024 |
Property Type / Style Property Type: ResidentialProperty Subtype: Single Family ResidenceArchitecture: Colonial |
Building Construction Materials: Vinyl SidingIs a New ConstructionIncludes Home Warranty |
Property Information Condition: Under ConstructionParcel Number: 999999999 |
Price & Status |
|---|
Price List Price: $475,000Price Per Sqft: $279 |
Status Change & Dates Possession Timing: Negotiable |
Active Status |
|---|
MLS Status: Active |
Location |
|---|
Direction & Address City: BarkhamstedCommunity: Pleasant Valley |
School Information Elementary School: BarkhamstedHigh School: Per Board of Ed |
Agent Information |
|---|
Listing Agent Listing ID: 24004007 |
Building |
|---|
Building Area Building Area: 1700 Square Feet |
Community |
|---|
Community Features: Lake, Park |
HOA |
|---|
No HOA |
Lot Information |
|---|
Lot Area: 7.5 Acres |
Energy |
|---|
Energy Efficiency Features: Insulation, Thermostat, Ridge Vents, Windows |
Miscellaneous |
|---|
BasementMls Number: 24004007Attic: Access Via Hatch |
Additional Information |
|---|
LakePark |
Last check for updates: about 13 hours ago
Listing courtesy of Gennadiy Kholod
Coldwell Banker Realty
Source: Smart MLS, MLS#24004007

Price History for 1 E West Hill Rd
| Date | Price | Event | Source |
|---|---|---|---|
| 04/24/2024 | $475,000 | PriceChange | Smart MLS #24004007 |
| 04/05/2024 | $499,000 | PriceChange | Smart MLS #24004007 |
| 03/16/2024 | $519,000 | Listed For Sale | Smart MLS #24004007 |
| 12/01/2023 | ListingRemoved | Smart MLS #170596003 | |
| 09/06/2023 | $459,000 | Listed For Sale | Smart MLS #170596003 |
| 09/02/2023 | ListingRemoved | Smart MLS #170580684 | |
| 06/28/2023 | $459,000 | Listed For Sale | Smart MLS #170580684 |
Similar Homes You May Like
Skip to last item
- Berkshire Hathaway NE Prop.
- Berkshire Hathaway NE Prop.
- Coldwell Banker Realty
- Turning Point Realty, LLC
- See more homes for sale inBarkhamstedTake a look
Skip to first item
New Listings near 1 E West Hill Rd
Skip to last item
- Berkshire Hathaway NE Prop.
- See more homes for sale inBarkhamstedTake a look
Skip to first item
Comparable Sales for 1 E West Hill Rd
Address | Distance | Property Type | Sold Price | Sold Date | Bed | Bath | Sqft |
|---|---|---|---|---|---|---|---|
0.03 | Single-Family Home | $655,000 | 12/27/23 | 3 | 3 | 2,655 | |
0.80 | Single-Family Home | $745,000 | 09/29/23 | 3 | 4 | 3,902 | |
1.09 | Single-Family Home | $750,000 | 01/09/24 | 4 | 4 | 4,962 | |
1.45 | Single-Family Home | $365,000 | 03/08/24 | 3 | 2 | 2,109 | |
1.04 | Single-Family Home | $425,000 | 02/26/24 | 2 | 2 | 1,414 | |
1.27 | Single-Family Home | $425,000 | 07/24/23 | 2 | 3 | 1,700 | |
0.81 | Single-Family Home | $65,000 | 01/04/24 | 2 | 1 | 882 | |
1.38 | Single-Family Home | $607,000 | 04/24/24 | 4 | 3 | 3,772 | |
1.58 | Single-Family Home | $340,000 | 06/27/23 | 3 | 3 | 1,196 |
What Locals Say about Barkhamsted
- John Pinton
- Resident
- 2mo ago
"Route 20 scenic single lane could be slow. Route 44 heavy traffic. 50 min to Hartford in traffic 21 miles. Route 8 south open. "
LGBTQ Local Legal Protections
LGBTQ Local Legal Protections
Gennadiy Kholod, Coldwell Banker Realty

IDX information is provided exclusively for personal, non-commercial use, and may not be used for any purpose other than to identify prospective properties consumers may be interested in purchasing. Information is deemed reliable but not guaranteed.
The listing broker’s offer of compensation is made only to participants of the MLS where the listing is filed.
The listing broker’s offer of compensation is made only to participants of the MLS where the listing is filed.
1 E West Hill Rd, Barkhamsted, CT 06063 is a 3 bedroom, 3 bathroom, 1,700 sqft single-family home built in 2024. This property is currently available for sale and was listed by Smart MLS on Mar 16, 2024. The MLS # for this home is MLS# 24004007.
