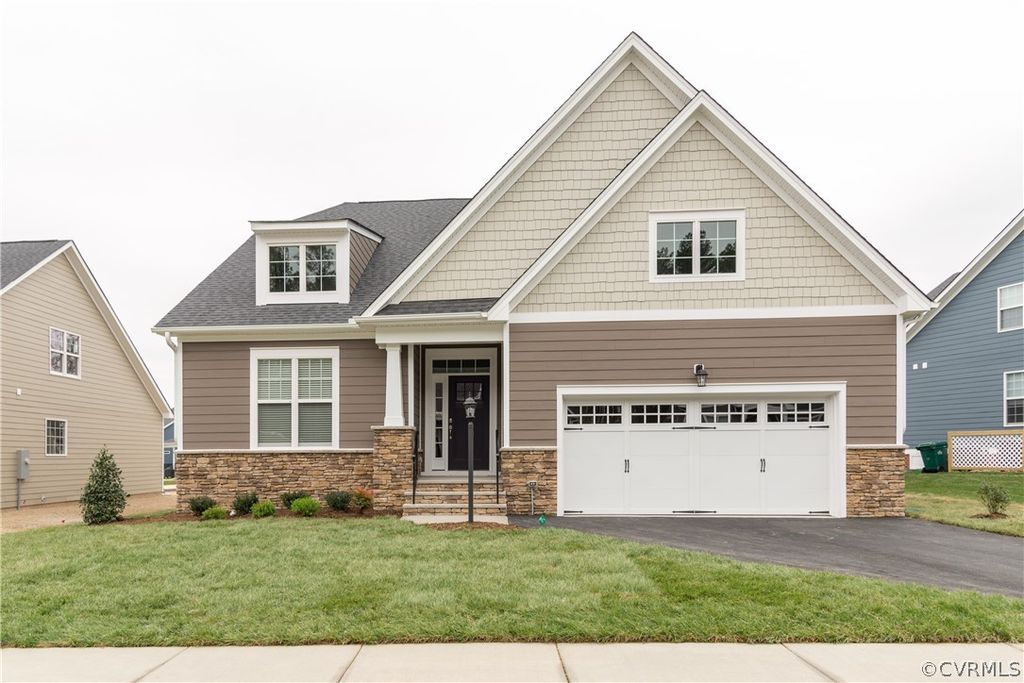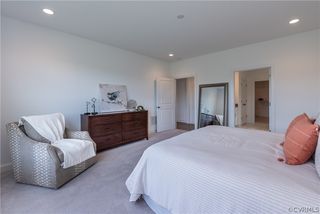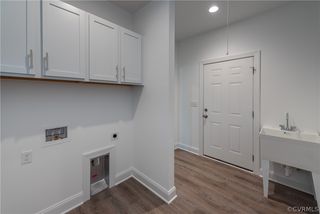


FOR SALENEW CONSTRUCTION
3D VIEW
N Crossing Dr
Manakin Sabot, VA 23103
- 3 Beds
- 2 Baths
- 2,106 sqft
- 3 Beds
- 2 Baths
- 2,106 sqft
3 Beds
2 Baths
2,106 sqft
Local Information
© Google
-- mins to
Commute Destination
Description
TO BE BUILT HOME. ONE LEVEL LIVING - The Corvallis is a uniquely designed home with all its rooms on 1 level, including a large first floor master suite with a ceramic tile shower, a double vanity and private water closet. The walk-in closet of the Primary Suite is adjacent to the laundry room, making laundry a snap! Entertain away in the open heart of this home consisting of the kitchen, the large breakfast nook, and family room. In the kitchen you'll find a large island, granite counters and tons of cabinets plus, in addition to the walk-in pantry there is an 11' by 5' finished storage room! The 2 additional bedrooms are recessed off the wide front hall and have nice privacy from the rest of the home. The back deck is perfect for enjoying the beautiful outdoors setting of Readers Branch. This community is low maintenance, offers a large clubhouse, walking trails and sidewalks all throughout. So enjoy the natural setting here but know that you will be located just minutes from impressive restaurants, recreation and retail! Ask to find out the current incentive to spend in our new Design Center so you can personalize your home to suit your needs! (Photos are from a Corvallis Model)
Home Highlights
Parking
2 Car Garage
Outdoor
Deck
A/C
Heating & Cooling
HOA
$205/Monthly
Price/Sqft
$281
Listed
180+ days ago
Home Details for N Crossing Dr
Interior Features |
|---|
Interior Details Basement: Crawl SpaceNumber of Rooms: 6Types of Rooms: Primary Bedroom, Full Bath, Family Room, Additional Room, Bedroom 2, Bedroom 3, Kitchen |
Beds & Baths Number of Bedrooms: 3Number of Bathrooms: 2Number of Bathrooms (full): 2 |
Dimensions and Layout Living Area: 2106 Square Feet |
Appliances & Utilities Appliances: Dishwasher, Exhaust Fan, Electric Cooking, Electric Water Heater, Disposal, Microwave, Stove, Water HeaterDishwasherDisposalLaundry: Washer Hookup,Dryer HookupMicrowave |
Heating & Cooling Heating: Forced Air,Natural GasHas CoolingAir Conditioning: Central AirHas HeatingHeating Fuel: Forced Air |
Fireplace & Spa Fireplace: GasHas a Fireplace |
Windows, Doors, Floors & Walls Window: Thermal WindowsDoor: Insulated Doors, Sliding DoorsFlooring: Ceramic Tile, Partially Carpeted, Vinyl, Wood |
Levels, Entrance, & Accessibility Stories: 1Number of Stories: 1Levels: OneAccessibility: Accessible BedroomFloors: Ceramic Tile, Partially Carpeted, Vinyl, Wood |
Security Security: Smoke Detector(s) |
Exterior Features |
|---|
Exterior Home Features Roof: ShinglePatio / Porch: DeckFencing: NoneExterior: Deck, Sprinkler/Irrigation, Lighting, Paved Driveway |
Parking & Garage Number of Garage Spaces: 2Number of Covered Spaces: 2Has a GarageHas an Attached GarageParking Spaces: 2Parking: Attached,Direct Access,Driveway,Garage,Garage Door Opener,Paved,On Street |
Pool Pool: None |
Frontage Not on Waterfront |
Water & Sewer Sewer: Public Sewer |
Days on Market |
|---|
Days on Market: 180+ |
Property Information |
|---|
Year Built Year Built: 2022 |
Property Type / Style Property Type: ResidentialProperty Subtype: Single Family ResidenceArchitecture: Ranch |
Building Construction Materials: Brick, Drywall, Frame, HardiPlank TypeIs a New ConstructionNot Attached Property |
Property Information Condition: New Construction, Under ConstructionParcel Number: TBD |
Price & Status |
|---|
Price List Price: $591,000Price Per Sqft: $281 |
Status Change & Dates Possession Timing: Close Of Escrow |
Active Status |
|---|
MLS Status: Active |
Media |
|---|
Location |
|---|
Direction & Address City: Manakin SabotCommunity: Readers Branch |
School Information Elementary School: RandolphJr High / Middle School: GoochlandHigh School: Goochland |
Agent Information |
|---|
Listing Agent Listing ID: 2208061 |
Community |
|---|
Community Features: Common Grounds/Area, Clubhouse, Home Owners Association, Lake, Park, Pond, Trails/Paths |
HOA |
|---|
HOA Fee Includes: Common Areas, Maintenance Grounds, TrashAssociation for this Listing: Central Virginia Regional MLSHas an HOAHOA Fee: $205/Monthly |
Listing Info |
|---|
Special Conditions: Corporate Listing |
Compensation |
|---|
Buyer Agency Commission: 2.50Buyer Agency Commission Type: % |
Notes The listing broker’s offer of compensation is made only to participants of the MLS where the listing is filed |
Business |
|---|
Business Information Ownership: Corporate |
Miscellaneous |
|---|
Mls Number: 2208061Living Area Range Units: Square Feet |
Additional Information |
|---|
HOA Amenities: Landscaping |
Last check for updates: about 8 hours ago
Listing courtesy of Scott Walker, (804) 922-3361
Eagle Realty of Virginia
Originating MLS: Central Virginia Regional MLS
Source: CVRMLS, MLS#2208061

Also Listed on CVRMLS.
Price History for N Crossing Dr
| Date | Price | Event | Source |
|---|---|---|---|
| 04/16/2024 | $591,000 | PriceChange | CVRMLS #2208061 |
| 04/16/2024 | $672,900 | PriceChange | CVRMLS #2230396 |
| 03/01/2024 | $669,900 | PriceChange | CVRMLS #2230396 |
| 03/01/2024 | $588,000 | PriceChange | CVRMLS #2208061 |
| 09/26/2023 | $666,900 | PriceChange | CVRMLS #2230396 |
| 09/05/2023 | $585,000 | PriceChange | CVRMLS #2208061 |
| 09/05/2023 | $649,400 | PriceChange | CVRMLS #2230396 |
| 06/15/2023 | $627,500 | PriceChange | CVRMLS #2207065 |
| 06/15/2023 | $646,700 | PriceChange | CVRMLS #2207062 |
| 06/15/2023 | $617,500 | PriceChange | CVRMLS #2207058 |
| 06/15/2023 | $668,600 | PriceChange | CVRMLS #2207056 |
| 06/15/2023 | $624,300 | PriceChange | CVRMLS #2207055 |
| 06/15/2023 | $632,400 | PriceChange | CVRMLS #2207050 |
| 06/15/2023 | $580,500 | PriceChange | CVRMLS #2208061 |
| 06/15/2023 | $644,900 | PriceChange | CVRMLS #2230396 |
| 03/31/2023 | $617,500 | PriceChange | CVRMLS #2207065 |
| 03/31/2023 | $636,700 | PriceChange | CVRMLS #2207062 |
| 03/31/2023 | $607,500 | PriceChange | CVRMLS #2207058 |
| 03/31/2023 | $658,600 | PriceChange | CVRMLS #2207056 |
| 03/31/2023 | $614,300 | PriceChange | CVRMLS #2207055 |
| 03/31/2023 | $622,400 | PriceChange | CVRMLS #2207050 |
| 03/31/2023 | $570,500 | PriceChange | CVRMLS #2208061 |
| 03/31/2023 | $573,600 | PriceChange | CVRMLS #2208052 |
| 03/31/2023 | $634,900 | PriceChange | CVRMLS #2230396 |
| 03/02/2023 | $616,000 | Listed For Sale | CVRMLS #2207065 |
Similar Homes You May Like
Skip to last item
- LPT Realty, LLC, CVRMLS
- Resource Realty Services, CVRMLS
- Signature Properties, CVRMLS
- See more homes for sale inManakin SabotTake a look
Skip to first item
New Listings near N Crossing Dr
Skip to last item
- Opendoor Brokerage LLC, CVRMLS
- Mid Atlantic Real Estate, CVRMLS
- Netrealtynow.com, CVRMLS
- KW Metro Center, CVRMLS
- See more homes for sale inManakin SabotTake a look
Skip to first item
Comparable Sales for N Crossing Dr
Address | Distance | Property Type | Sold Price | Sold Date | Bed | Bath | Sqft |
|---|---|---|---|---|---|---|---|
0.22 | Single-Family Home | $649,900 | 07/06/23 | 3 | 2 | 2,106 | |
0.17 | Single-Family Home | $633,714 | 04/22/24 | 3 | 3 | 1,806 | |
0.09 | Single-Family Home | $765,000 | 10/30/23 | 3 | 3 | 3,172 | |
0.11 | Single-Family Home | $710,710 | 12/29/23 | 3 | 4 | 2,311 | |
0.17 | Single-Family Home | $710,000 | 03/18/24 | 3 | 3 | 2,673 | |
0.35 | Single-Family Home | $689,950 | 03/20/24 | 3 | 2 | 2,304 | |
0.18 | Single-Family Home | $668,048 | 09/08/23 | 3 | 4 | 2,054 | |
0.29 | Single-Family Home | $640,000 | 10/19/23 | 3 | 3 | 2,100 |
LGBTQ Local Legal Protections
LGBTQ Local Legal Protections
Scott Walker, Eagle Realty of Virginia

All or a portion of the multiple Listing information is provided by the Central Virginia Regional Multiple Listing Service, LLC, from a copyrighted compilation of Listing s. All CVR MLS information provided is deemed reliable but is not guaranteed accurate. The compilation of Listings and each individual Listing are ©2023 Central Virginia Regional Multiple Listing Service, LLC. All rights reserved.
The listing broker’s offer of compensation is made only to participants of the MLS where the listing is filed.
The listing broker’s offer of compensation is made only to participants of the MLS where the listing is filed.
N Crossing Dr, Manakin Sabot, VA 23103 is a 3 bedroom, 2 bathroom, 2,106 sqft single-family home built in 2022. This property is currently available for sale and was listed by CVRMLS on Apr 1, 2022. The MLS # for this home is MLS# 2208061.
