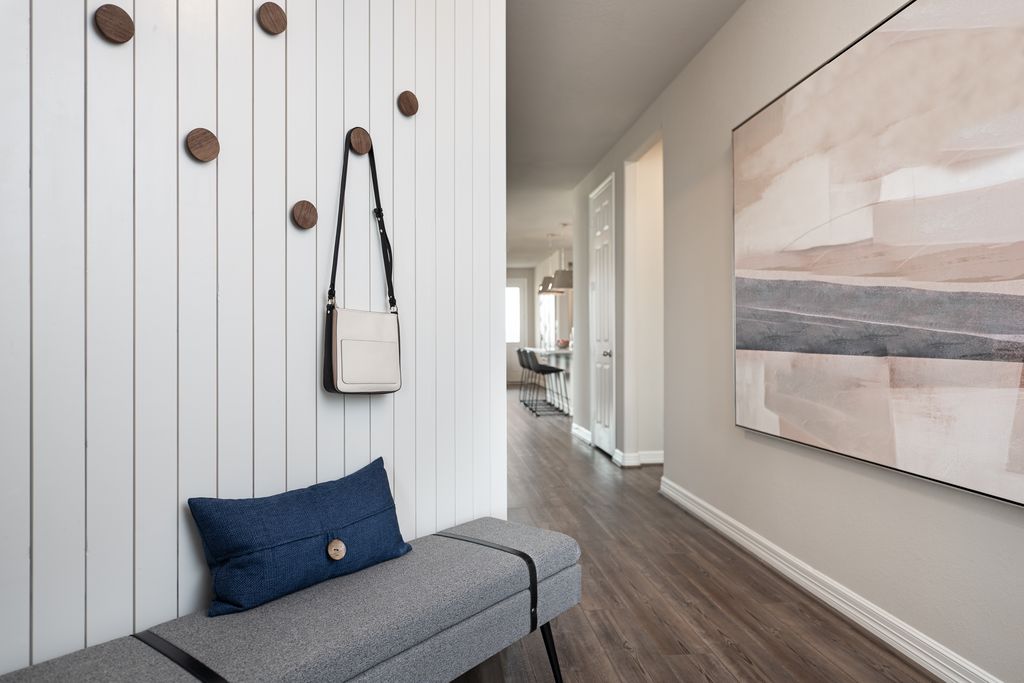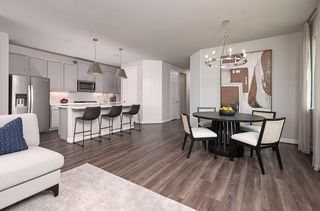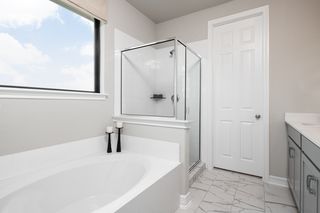Hamilton Plan in Westland Ranch by Ashton Woods
League City, TX 77573
- 4 Beds
- 3 Baths
- 1,861 sqft
4 Beds
3 Baths
1,861 sqft
Local Information
© Google
-- mins to
Description
Introducing the Hamilton home plan, a beautifully designed one-story residence that embraces the essence of open concept living. This layout seamlessly connects the gourmet kitchen to the dining area, making entertaining guests both easy and enjoyable. The kitchen features ample prep space and modern amenities, perfect for culinary enthusiasts. The well-appointed primary bedroom with en-suite offers a tranquil escape with a separate tub and shower, complemented by a spacious walk-in closet that ensures organization and convenience. Every secondary bedroom is thoughtfully designed with walk-in closets, providing plenty of storage for family members or guests. Experience the perfect blend of comfort and functionality in the Hamilton home plan, ideal for modern living.
Home Highlights
Parking
Garage
Outdoor
No Info
A/C
Contact Manager
HOA
None
Price/Sqft
$215
Listed
42 days ago
Home Details for 3213 Wickfield Pass Ln #P14GCT
|
|---|
Levels, Entrance, & Accessibility Stories: 1 |
|
|---|
Year Built Year Built: 2025 |
Property Type / Style Property Type: Single Family HomeArchitecture: House |
|
|---|
Parking & Garage GarageParking Spaces: 2Parking: Garage |
|
|---|
Price Price Per Sqft: $215 |
|
|---|
All New Homes in Westland Ranch
Quick Move-in Homes (11)
| 3910 Sterling Springs Ln | 3bd 2ba 1,746 sqft | $341,600 | |
| 3917 Silver Falls Ln | 4bd 3ba 1,861 sqft | $399,990 | |
| 4016 Sterling Springs Ln | 4bd 3.5ba 2,745 sqft | $409,990 | |
| 4106 Hidden Autumn Ln | 4bd 3.5ba 2,428 sqft | $474,900 | |
| 3904 Sterling Springs Ln | 4bd 4ba 2,784 sqft | $474,900 | |
| 3908 Sterling Springs Ln | 4bd 3.5ba 2,674 sqft | $474,900 | |
| 4109 Golden Bird Landing Ct | 4bd 3.5ba 2,428 sqft | $499,900 | |
| 3906 Sterling Springs Ln | 5bd 4ba 2,905 sqft | $522,303 | |
| 4105 Golden Bird Landing Ct | 4bd 3.5ba 3,246 sqft | $549,990 | |
| 4101 Golden Bird Landing Ct | 4bd 3.5ba 3,765 sqft | $624,900 | |
| 4100 Sterling Springs Ln | 3bd 2.5ba 2,119 sqft | $399,800 |
Quick Move-In Homes provided by HAR
Buildable Plans (17)
| Oxford Plan | 3bd 2ba 1,746 sqft | $383,750+ | |
| Hamilton Plan | 4bd 3ba 1,861 sqft | $399,750+ | |
| Cheyenne Plan | 3bd 2.5ba 2,079 sqft | $413,750+ | |
| Avery Plan | 4bd 3ba 2,147 sqft | $414,750+ | |
| Hyde Plan | 4bd 2.5ba 2,448 sqft | $432,750+ | |
| Joshua Plan | 4bd 3.5ba 2,662 sqft | $451,750+ | |
| Tyler Plan | 4bd 3.5ba 2,674 sqft | $452,750+ | |
| Cypress Plan | 4bd 3ba 2,744 sqft | $459,750+ | |
| Blake Plan | 3bd 2.5ba 2,428 sqft | $462,750+ | |
| Katy Plan | 4bd 2.5ba 2,905 sqft | $476,750+ | |
| Dominion Plan | 4bd 3ba 2,652 sqft | $482,750+ | |
| Hanover Plan | 4bd 3.5ba 2,889 sqft | $500,750+ | |
| Aubrey Plan | 4bd 3.5ba 2,900 sqft | $501,750+ | |
| Bethany Plan | 4bd 2.5ba 3,159 sqft | $540,750+ | |
| Hathaway Plan | 4bd 3.5ba 3,264 sqft | $543,750+ | |
| Ashlyn Plan | 4bd 3.5ba 3,497 sqft | $550,750+ | |
| Bridgeport Plan | 4bd 3.5ba 2,947 sqft | $5,215,750+ |
Buildable Plans provided by Ashton Woods
Community Description
In Westland Ranch, you'll find beautifully crafted single-family homes that capture the essence of modern living with a touch of small-town charm-perfect for anyone seeking homes for sale in League City, TX. Conveniently located within the desirable Clear Creek Independent School District, Westland Ranch provides easy access to Houston's NASA Space Center, major employment hubs, and top-tier shopping and dining options. For those looking for new construction homes in League City, this community offers thoughtfully designed homes with open floor plans and high-end finishes to suit your style.Nearby, you'll discover a variety of parks and all the necessities for a harmonious, convenient lifestyle. Step outside your front door into the recreation center and amenity village, featuring a community pool, playground, pavilion, event lawn, and scenic walking trails. Whether searching for homes for sale in League City, TX, or simply looking to upgrade to a new home in a vibrant community, Westland Ranch has something for everyone.Along the nearby banks of Galveston Bay, you'll find even more outdoor adventures like fishing, sailing, kayaking, and jet skiing. If you're interested in new construction homes in League City, this is the perfect opportunity to find a home that fits your needs while enjoying a thriving, welcoming neighborhood. Whether settling into your brand-new home or exploring all that League City offers, Westland Ranch is the ideal place to create lasting memories.
Office Hours
Sales Office
3213 Wickfield Pass Lane
League City, TX 77573
(346) 209-0698
By appointment only
Similar Homes You May Like
Assigned Schools
These are the assigned schools for 3213 Wickfield Pass Ln #P14GCT.
Check with the applicable school district prior to making a decision based on these schools. Learn more.
What Locals Say about League City
At least 469 Trulia users voted on each feature.
- 90%It's dog friendly
- 90%Car is needed
- 87%Parking is easy
- 82%There are sidewalks
- 82%Yards are well-kept
- 79%There's holiday spirit
- 75%It's quiet
- 74%Kids play outside
- 71%People would walk alone at night
- 64%Streets are well-lit
- 58%They plan to stay for at least 5 years
- 54%Neighbors are friendly
- 40%It's walkable to restaurants
- 38%There's wildlife
- 37%It's walkable to grocery stores
- 34%There are community events
Learn more about our methodology.
LGBTQ Local Legal Protections
LGBTQ Local Legal Protections
Hamilton Plan is a buildable plan in Westland Ranch. Westland Ranch is a new community in League City, TX. This buildable plan is a 4 bedroom, 3 bathroom, 1,861 sqft single-family home and was listed by Ashton Woods Homes on Oct 3, 2023. The asking price for Hamilton Plan is $399,750.



